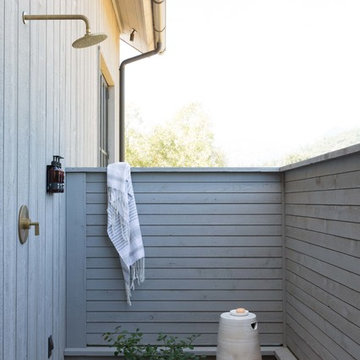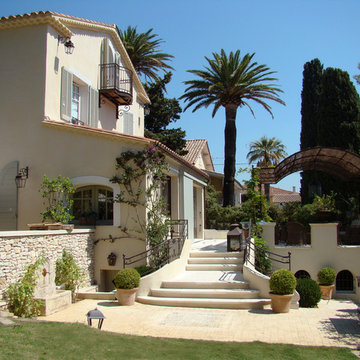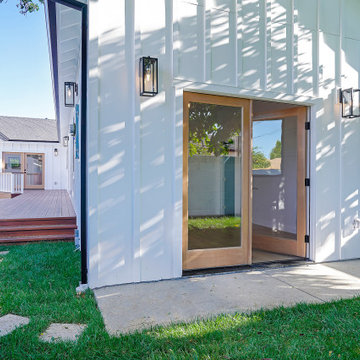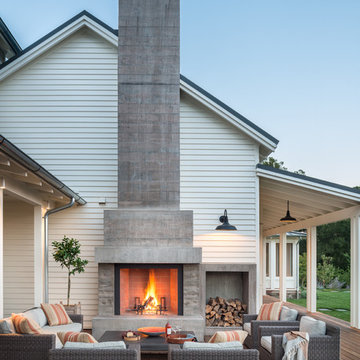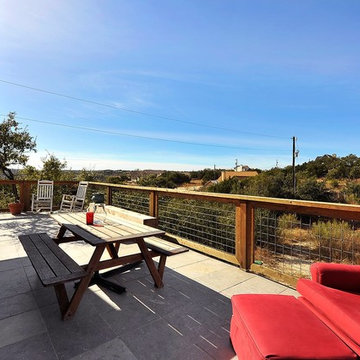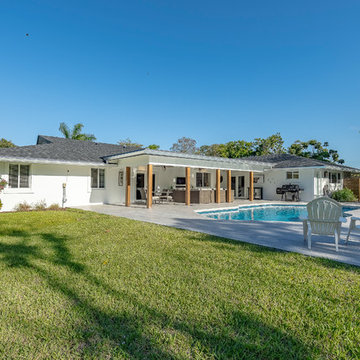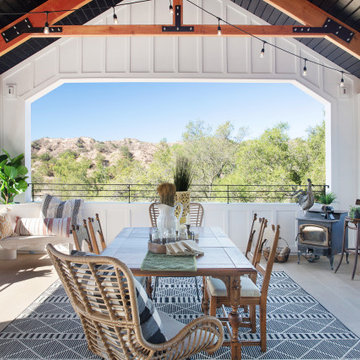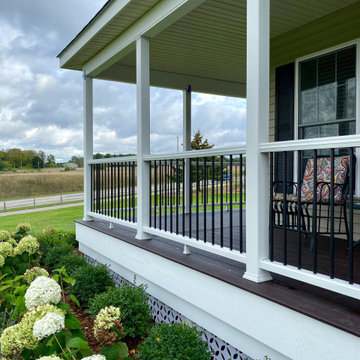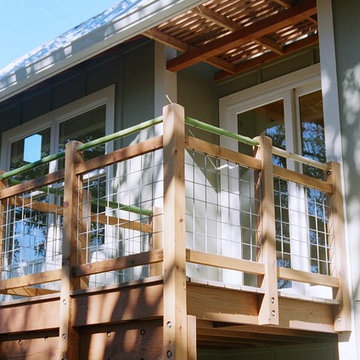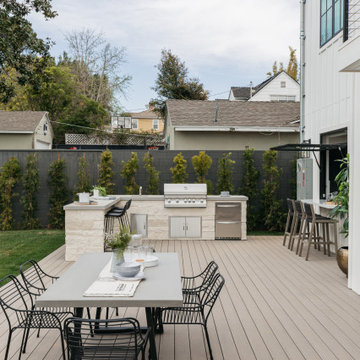Blaue Landhausstil Terrassen Ideen und Design
Suche verfeinern:
Budget
Sortieren nach:Heute beliebt
1 – 20 von 455 Fotos
1 von 3

Our clients wanted the ultimate modern farmhouse custom dream home. They found property in the Santa Rosa Valley with an existing house on 3 ½ acres. They could envision a new home with a pool, a barn, and a place to raise horses. JRP and the clients went all in, sparing no expense. Thus, the old house was demolished and the couple’s dream home began to come to fruition.
The result is a simple, contemporary layout with ample light thanks to the open floor plan. When it comes to a modern farmhouse aesthetic, it’s all about neutral hues, wood accents, and furniture with clean lines. Every room is thoughtfully crafted with its own personality. Yet still reflects a bit of that farmhouse charm.
Their considerable-sized kitchen is a union of rustic warmth and industrial simplicity. The all-white shaker cabinetry and subway backsplash light up the room. All white everything complimented by warm wood flooring and matte black fixtures. The stunning custom Raw Urth reclaimed steel hood is also a star focal point in this gorgeous space. Not to mention the wet bar area with its unique open shelves above not one, but two integrated wine chillers. It’s also thoughtfully positioned next to the large pantry with a farmhouse style staple: a sliding barn door.
The master bathroom is relaxation at its finest. Monochromatic colors and a pop of pattern on the floor lend a fashionable look to this private retreat. Matte black finishes stand out against a stark white backsplash, complement charcoal veins in the marble looking countertop, and is cohesive with the entire look. The matte black shower units really add a dramatic finish to this luxurious large walk-in shower.
Photographer: Andrew - OpenHouse VC
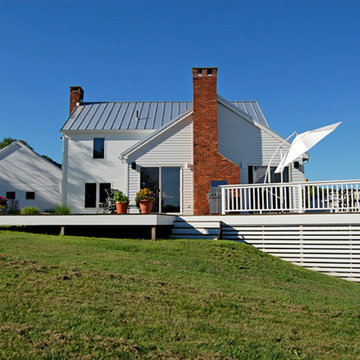
photography: Ronnie Maddalena
Große Landhausstil Terrasse hinter dem Haus in New York
Große Landhausstil Terrasse hinter dem Haus in New York
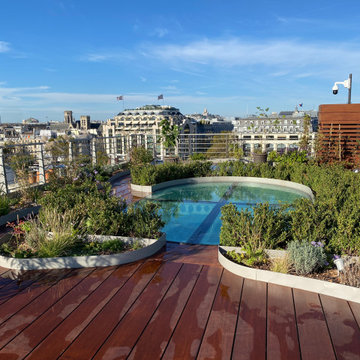
Les plantations s'articulent autour de la grande verrière
Große, Unbedeckte Landhausstil Dachterrasse im Dach mit Kübelpflanzen und Stahlgeländer in Paris
Große, Unbedeckte Landhausstil Dachterrasse im Dach mit Kübelpflanzen und Stahlgeländer in Paris
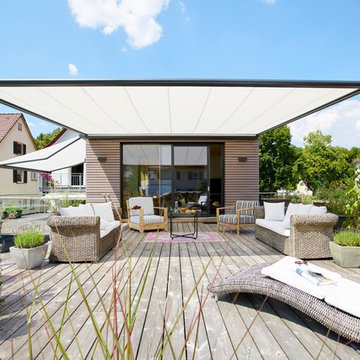
Pergolamarkise für alle, die auch bei Wind und Wetter Großes vorhaben.
In Sachen Sonnen- und Wetterschutz fahren Sie mit der markilux pergola ganz groß auf. Das Markisensystem auf schlanken Säulen und mit seitlichen Führungsschienen, basierend auf der designprämierten Wintergartenmarkise markilux 8800, wirft mit bis zu 6 Meter Ausfall weiträumig Schatten. Zugleich sorgen die Säulen neben den Befestigungspunkten an der Fassade für hohe Stabilität und Windsicherheit bis Windstärke 6 (Windwiderstandsklasse 3). In der neuen, optimierten Version eignet sich die markilux pergola Schattenplus nicht nur für anspruchsvolle Privatkunden. Auch im gewerblichen Einsatz zukunftsorientierter Unternehmen und Organisationen ist dieses Sonnenschutzsystem die ideale Ergänzung zur vorhandenen Architektur und biete vielfältige Anwendungsmöglichkeiten in den Außenbereichen.
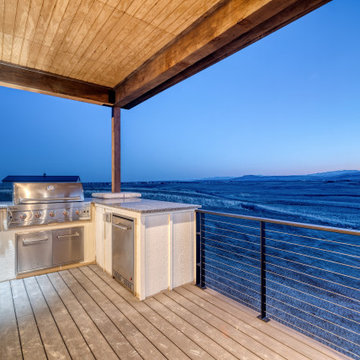
Geräumige, Überdachte Country Terrasse hinter dem Haus, in der 1. Etage mit Outdoor-Küche und Drahtgeländer in Denver
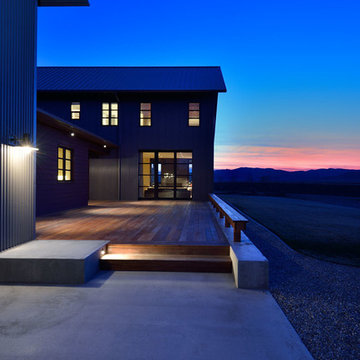
Large entry front porch with dark wood deck, corrugated grey steel siding, gable roof, black garage door and custom sliding pocket doors in modern rustic farmhouse style home. Photo by Tory Taglio Photography
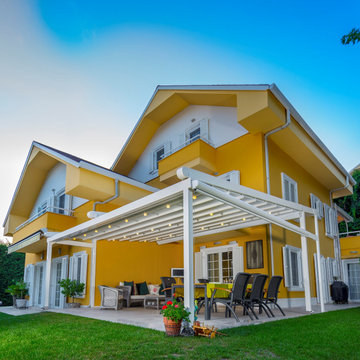
Wohn(t)räume werden wahr! Eine Pergola als Terrassendach ist ein stilvoller Gewinn für jeden Garten. Die Terrasse wird perfekt in Szene gesetzt. Das hier realisierte Projekt mit dem Pergola-System SILVER von PALMIYE bietet zudem perfekten Schutz – vor zu viel Sonnenschein, Regenschauern oder Wind und Sturm.
Der Anbau einer Pergola ist genauso individuell wie ein Hausbau – Farbe, Material und Funktionen – jedes Terrassendach von PALMIYE ist ein Unikat. Die Möglichkeit der individuellen Abstimmung auf die Kundenwünsche sowie die Konzeption eines stilvollen Außenbereiches gehören zu den besonderen Qualitäten der Marke PALMIYE.
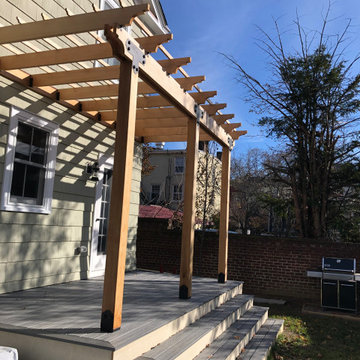
back deck with pergola
Mittelgroße Landhaus Pergola Terrasse hinter dem Haus in New York
Mittelgroße Landhaus Pergola Terrasse hinter dem Haus in New York
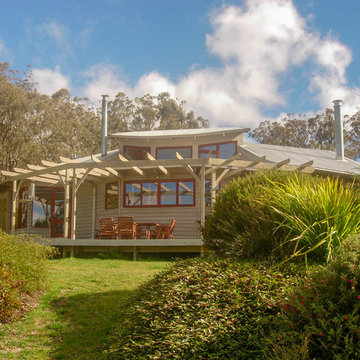
The design form of this sustainable home was inspired by the clients’ interest in gliders with the central kitchen/dining “cockpit” commanding views across the broad rolling paddocks. Curved and layered roofs peel off to either side and the northern aspect opens to winter sun in this cool temperate climate.
The dark basalt stones collected from the site provide an excellent heat sink for the Trombé walls used to warm the living rooms in winter. Solar panels and slow combustion fuel stoves augment space heating and provide hot water.
Stringybark timber framing and weatherboards were milled from trees on the site and non-toxic/low VOC Bio and Livos paints were used.
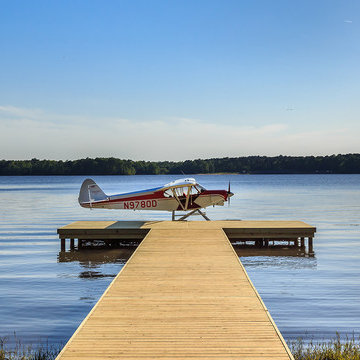
www.farmerpaynearchitects.com
Unbedeckte Landhausstil Terrasse hinter dem Haus mit Steg in New Orleans
Unbedeckte Landhausstil Terrasse hinter dem Haus mit Steg in New Orleans
Blaue Landhausstil Terrassen Ideen und Design
1
