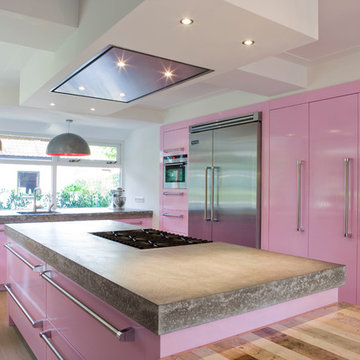Blaue Moderne Küchen Ideen und Design
Suche verfeinern:
Budget
Sortieren nach:Heute beliebt
161 – 180 von 12.958 Fotos
1 von 3
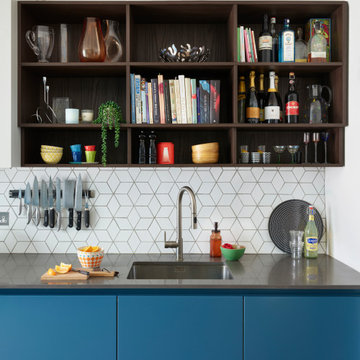
Our Downs Park Road project revolved around the addition of a single storey dining room extension to the rear of a two bedroom Victorian terrace maisonette. The ground floor was completely refurbished in order to galvanise the extension to the rest of the floor plan at this level. The new dining area helped to unlock the potential of the rest of the living spaces and allowed the property’s kitchen to breathe for the first time. The design of the extension centred around the garden design’s existing diagonal axis, with a cantilevered roof creating on open corner sliding door arrangement that would reinforce the connection between the internal and external.
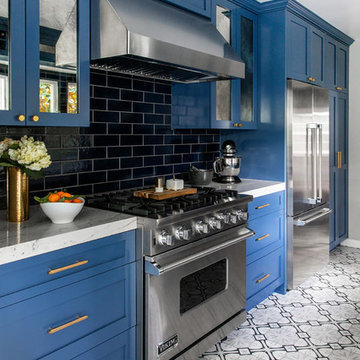
Zweizeilige, Kleine Moderne Küche mit Landhausspüle, Schrankfronten im Shaker-Stil, blauen Schränken, Quarzit-Arbeitsplatte, Küchenrückwand in Blau, Rückwand aus Keramikfliesen, Küchengeräten aus Edelstahl, Zementfliesen für Boden, grauem Boden und grauer Arbeitsplatte in San Diego
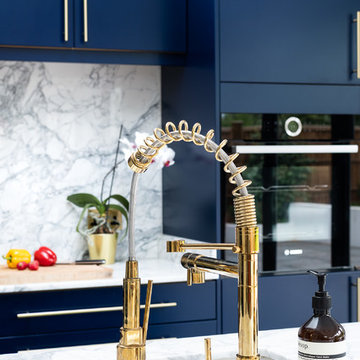
✨The Magic Has Been Sprinkled Again To Another Of Our Project ✨Creating a Kitchen That Truly Shines With Glimmering Brass, Bringing Vintage Roots✨
Sector: Residential
Client: Private
Value £202k.

Einzeilige, Große Moderne Wohnküche ohne Insel mit Unterbauwaschbecken, flächenbündigen Schrankfronten, schwarzen Schränken, Quarzwerkstein-Arbeitsplatte, Küchenrückwand in Weiß, Rückwand aus Keramikfliesen, schwarzen Elektrogeräten, Keramikboden, schwarzem Boden und weißer Arbeitsplatte in Moskau

Stéphane Deroussent
Große Moderne Küche in U-Form mit integriertem Waschbecken, Marmor-Arbeitsplatte, Küchenrückwand in Weiß, Rückwand aus Marmor, Elektrogeräten mit Frontblende, Betonboden, blauem Boden und weißer Arbeitsplatte in Paris
Große Moderne Küche in U-Form mit integriertem Waschbecken, Marmor-Arbeitsplatte, Küchenrückwand in Weiß, Rückwand aus Marmor, Elektrogeräten mit Frontblende, Betonboden, blauem Boden und weißer Arbeitsplatte in Paris
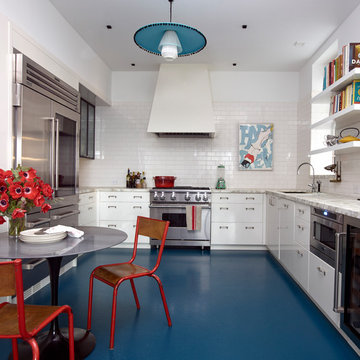
Moderne Wohnküche in U-Form mit Unterbauwaschbecken, flächenbündigen Schrankfronten, weißen Schränken, Küchenrückwand in Weiß, Rückwand aus Metrofliesen, Küchengeräten aus Edelstahl, blauem Boden und grauer Arbeitsplatte in New York

平屋建てコートハウス,キッチン,ダイニング
Offene, Einzeilige, Große Moderne Küche mit Unterbauwaschbecken, Kassettenfronten, weißen Schränken, Mineralwerkstoff-Arbeitsplatte, Küchenrückwand in Weiß, weißen Elektrogeräten, Keramikboden, Kücheninsel, weißem Boden und weißer Arbeitsplatte in Sonstige
Offene, Einzeilige, Große Moderne Küche mit Unterbauwaschbecken, Kassettenfronten, weißen Schränken, Mineralwerkstoff-Arbeitsplatte, Küchenrückwand in Weiß, weißen Elektrogeräten, Keramikboden, Kücheninsel, weißem Boden und weißer Arbeitsplatte in Sonstige

A gorgeous kitchen showcasing a brand new color palette of gray and bold blue! As this was the client’s childhood home, we wanted to preserve her memories while still refreshing the interior and bringing it up-to-date. We started with a new spatial layout and increased the size of wall openings to create the sense of an open plan without removing all the walls. By adding a more functional layout and pops of color throughout the space, we were able to achieve a youthful update to a cherished space without losing all the character and memories that the homeowner loved.
Designed by Joy Street Design serving Oakland, Berkeley, San Francisco, and the whole of the East Bay.
For more about Joy Street Design, click here: https://www.joystreetdesign.com/
To learn more about this project, click here: https://www.joystreetdesign.com/portfolio/randolph-street
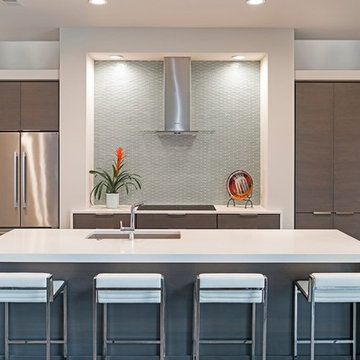
Love this thoroughly modern kitchen, with its clean, functional lines! The countertops are Arctic White Quartz with 2 ½” laminated edges and mitered waterfall end panels. The backsplash is iridescent mosaic glass tile in “Platinum”.
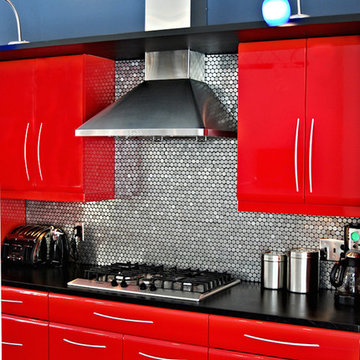
Moderne Küche mit flächenbündigen Schrankfronten, roten Schränken, Küchenrückwand in Metallic und Küchengeräten aus Edelstahl in Sonstige
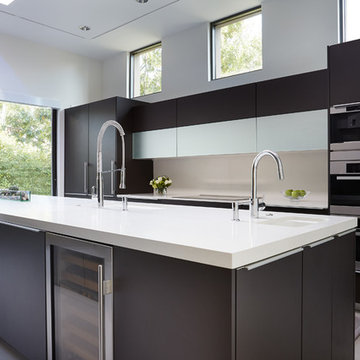
Jill Broussard Photography
Mittelgroße Moderne Küche mit Waschbecken, flächenbündigen Schrankfronten, braunen Schränken, Quarzwerkstein-Arbeitsplatte, Küchenrückwand in Weiß, Küchengeräten aus Edelstahl, Betonboden und Kücheninsel in Dallas
Mittelgroße Moderne Küche mit Waschbecken, flächenbündigen Schrankfronten, braunen Schränken, Quarzwerkstein-Arbeitsplatte, Küchenrückwand in Weiß, Küchengeräten aus Edelstahl, Betonboden und Kücheninsel in Dallas

We bumped out the kitchen and put in a wall of windows to the expansive view. We designed a wall to both create an entry nook, and house the refrigerator and upper cabinets. A drywall enclosure was designed to give the range balance and become the focal point of the kitchen. The island was custom-wrapped in stainless steel and a cantilevered oval high eating bar was installed to again take advantage of views. We specified layers of fun lighting.

Complete ADU Build; Framing, drywall, insulation, carpentry and all required electrical and plumbing needs per the ADU build. Installation of all tile; Kitchen flooring and backsplash. Installation of hardwood flooring and base molding. Installation of all Kitchen cabinets as well as a fresh paint to finish.
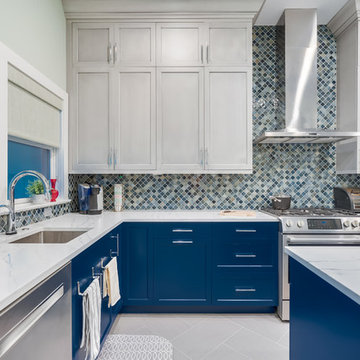
This 1890 rowhouse had been renovated over time, most recently in the 70s. Our clients wanted to renovate every floor. The floors and walls were out of level, and most of the systems were old. We gutted the structure to the studs, leveled and reframed the walls and floors, added insulation and updated the plumbing, electrical and HVAC. Once the structural and systems work was complete, our crew installed a new expanded kitchen, updated all the bathrooms, and updated the basement.
Reconfiguring the first floor plan involved taking down the wall between the kitchen and dining room to create one large entertaining space. To bring more natural light and provide sight lines from the front to the back of the rowhouse, we added new windows to the back wall and moved the opening to the other side as a full-light door.
Kitchen features include:
• Cabinetry that extends to the ceiling to maximize storage
• Large island with seating for four
• Painting that imitates the pattern of the ceiling we uncovered during the renovation
• Buffet cabinetry in the dining room with a built-in wine cooler
HDBros

fotografías AD+ arquitectura
Kleine Moderne Küche mit hellen Holzschränken, Granit-Arbeitsplatte, Keramikboden, Kücheninsel, grauem Boden, Waschbecken, flächenbündigen Schrankfronten, Küchengeräten aus Edelstahl und grauer Arbeitsplatte in Sonstige
Kleine Moderne Küche mit hellen Holzschränken, Granit-Arbeitsplatte, Keramikboden, Kücheninsel, grauem Boden, Waschbecken, flächenbündigen Schrankfronten, Küchengeräten aus Edelstahl und grauer Arbeitsplatte in Sonstige

Bold, bright and beautiful. Just three of the many words we could use to describe the insanely cool Redhill Kitchen.
The bespoke J-Groove cabinetry keeps this kitchen sleek and smooth, with light reflecting off the slab doors to keep the room open and spacious.
Oak accents throughout the room softens the bold blue cabinetry, and grey tiles create a beautiful contrast between the two blues in the the room.
Integrated appliances ensure that the burgundy Rangemaster is always the focus of the eye, and the reclaimed gym flooring makes the room so unique.
It was a joy to work with NK Living on this project.
Photography by Chris Snook
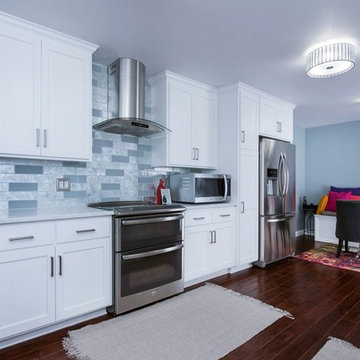
Zweizeilige, Mittelgroße Moderne Wohnküche ohne Insel mit Landhausspüle, Schrankfronten im Shaker-Stil, weißen Schränken, Granit-Arbeitsplatte, bunter Rückwand, Rückwand aus Metrofliesen, Küchengeräten aus Edelstahl, dunklem Holzboden, braunem Boden und weißer Arbeitsplatte in Kolumbus
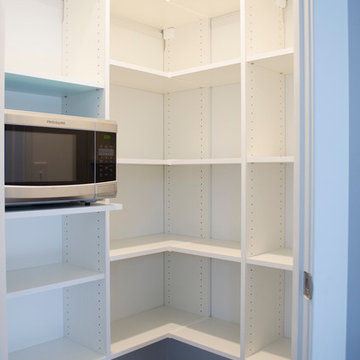
Große Moderne Küche mit Vorratsschrank, offenen Schränken, weißen Schränken, Küchengeräten aus Edelstahl, Teppichboden und braunem Boden in Sonstige
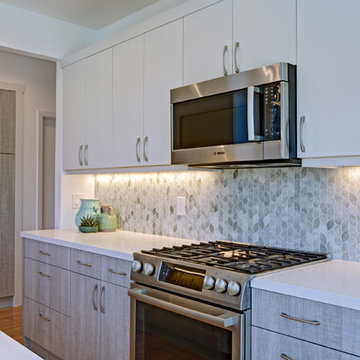
Barn wood grey slab door cabinets with grey painted upper doors. Stainless steel appliances, quartz counter tops, and glass backsplash.
Zweizeilige, Kleine Moderne Wohnküche mit Waschbecken, flächenbündigen Schrankfronten, grauen Schränken, Mineralwerkstoff-Arbeitsplatte, Küchenrückwand in Grau, Rückwand aus Glasfliesen, Küchengeräten aus Edelstahl und hellem Holzboden in San Francisco
Zweizeilige, Kleine Moderne Wohnküche mit Waschbecken, flächenbündigen Schrankfronten, grauen Schränken, Mineralwerkstoff-Arbeitsplatte, Küchenrückwand in Grau, Rückwand aus Glasfliesen, Küchengeräten aus Edelstahl und hellem Holzboden in San Francisco
Blaue Moderne Küchen Ideen und Design
9
