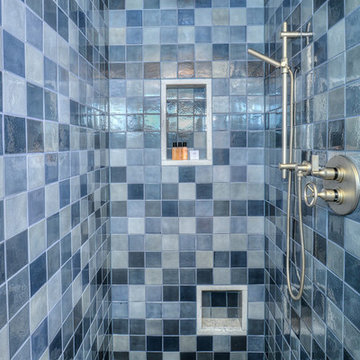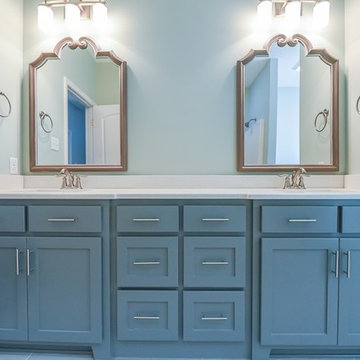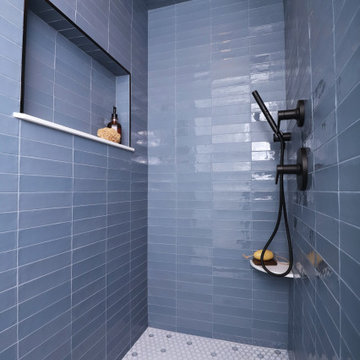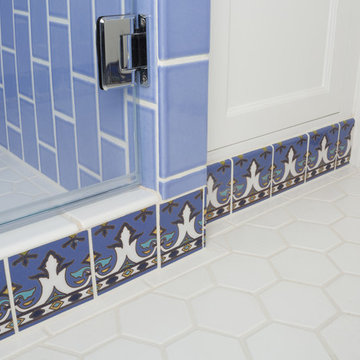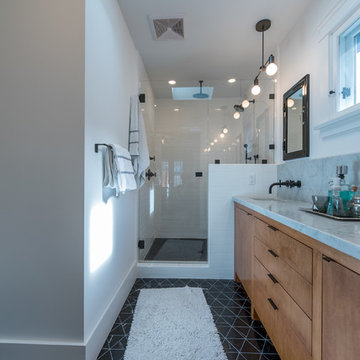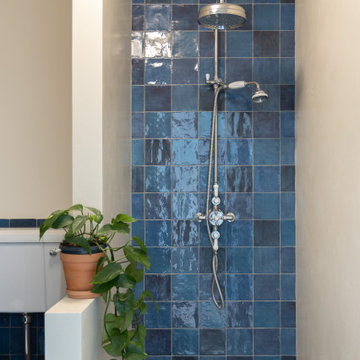Blaue Rustikale Badezimmer Ideen und Design
Suche verfeinern:
Budget
Sortieren nach:Heute beliebt
81 – 100 von 729 Fotos
1 von 3
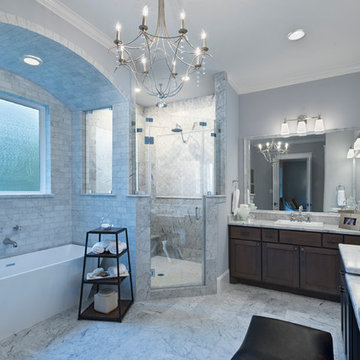
Großes Rustikales Badezimmer En Suite mit Schrankfronten im Shaker-Stil, dunklen Holzschränken, freistehender Badewanne, Eckdusche, weißen Fliesen, Steinfliesen, grauer Wandfarbe, Marmorboden, Einbauwaschbecken und Marmor-Waschbecken/Waschtisch in Houston
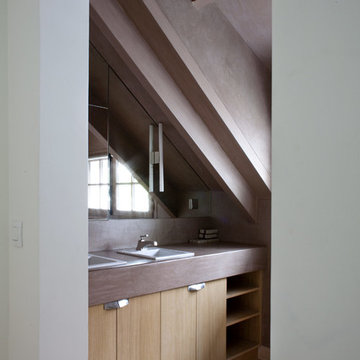
Olivier Chabaud
Uriges Badezimmer En Suite mit flächenbündigen Schrankfronten, braunen Schränken, brauner Wandfarbe, Keramikboden, Unterbauwaschbecken, Doppelwaschbecken und eingebautem Waschtisch in Paris
Uriges Badezimmer En Suite mit flächenbündigen Schrankfronten, braunen Schränken, brauner Wandfarbe, Keramikboden, Unterbauwaschbecken, Doppelwaschbecken und eingebautem Waschtisch in Paris
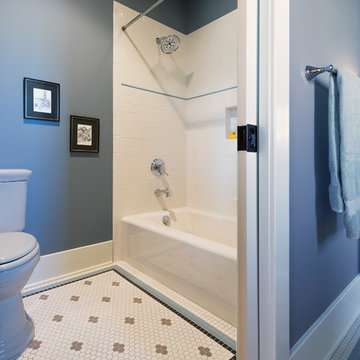
Vantage Architectural Imagery
Uriges Kinderbad mit weißen Schränken, Duschnische, farbigen Fliesen, blauer Wandfarbe und Badewanne in Nische in Denver
Uriges Kinderbad mit weißen Schränken, Duschnische, farbigen Fliesen, blauer Wandfarbe und Badewanne in Nische in Denver
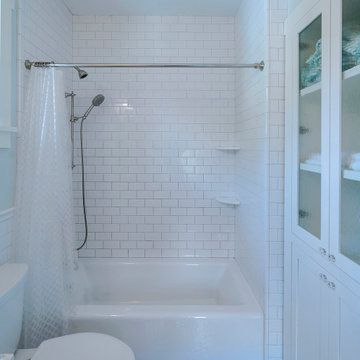
A door with a mirror inlay is the entrance to this bathroom. The white, hexagonal Carrera marble floor combines beautifully with the white subway tiles on the wall and the Carrera marble countertop. The built-in storage cabinet with wavy glass was built right into the wall, maximizing space and adding storage.
What started as an addition project turned into a full house remodel in this Modern Craftsman home in Narberth, PA.. The addition included the creation of a sitting room, family room, mudroom and third floor. As we moved to the rest of the home, we designed and built a custom staircase to connect the family room to the existing kitchen. We laid red oak flooring with a mahogany inlay throughout house. Another central feature of this is home is all the built-in storage. We used or created every nook for seating and storage throughout the house, as you can see in the family room, dining area, staircase landing, bedroom and bathrooms. Custom wainscoting and trim are everywhere you look, and gives a clean, polished look to this warm house.
Rudloff Custom Builders has won Best of Houzz for Customer Service in 2014, 2015 2016, 2017 and 2019. We also were voted Best of Design in 2016, 2017, 2018, 2019 which only 2% of professionals receive. Rudloff Custom Builders has been featured on Houzz in their Kitchen of the Week, What to Know About Using Reclaimed Wood in the Kitchen as well as included in their Bathroom WorkBook article. We are a full service, certified remodeling company that covers all of the Philadelphia suburban area. This business, like most others, developed from a friendship of young entrepreneurs who wanted to make a difference in their clients’ lives, one household at a time. This relationship between partners is much more than a friendship. Edward and Stephen Rudloff are brothers who have renovated and built custom homes together paying close attention to detail. They are carpenters by trade and understand concept and execution. Rudloff Custom Builders will provide services for you with the highest level of professionalism, quality, detail, punctuality and craftsmanship, every step of the way along our journey together.
Specializing in residential construction allows us to connect with our clients early in the design phase to ensure that every detail is captured as you imagined. One stop shopping is essentially what you will receive with Rudloff Custom Builders from design of your project to the construction of your dreams, executed by on-site project managers and skilled craftsmen. Our concept: envision our client’s ideas and make them a reality. Our mission: CREATING LIFETIME RELATIONSHIPS BUILT ON TRUST AND INTEGRITY.
Photo Credit: Linda McManus Images
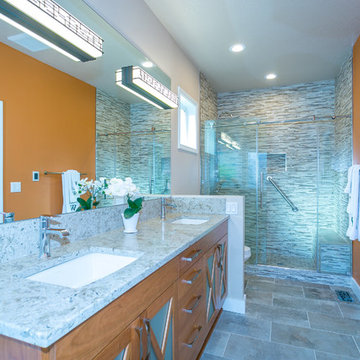
This new master bathroom remodel was created with an inspiration picture. By removing the dividing wall between the existing bathroom and toilet/shower room, replaced with a small pony wall, completely opened up the bathroom, still giving the toilet area some privacy. The nine foot walls help with the grandeur of new space too. Removing the existing fiberglass shower surround and expanding the faux cavity at the end of the shower allowed for a large 4’x6’ shower with bench. The stunning shower wall tile is Pental Bits Muretto, it looks like small stacked stone, but is actually a porcelain tile placed in a stacked pattern. The mega shower spray tower unit makes showering fun. Flooring and tub deck is American Tile San Savino placed in a subway pattern. A custom vanity made in Cherrywood with cross bars on the frosted glass doors is rich in beauty, and topped with Pental Quartz “Cappuccino” slab with matching backsplash. For a splash of color the homeowner’s choose Sherwin Williams Copper Playa. A very large jetted tub, and very challenging to get into the space, makes this new master bathroom truly a retreat.
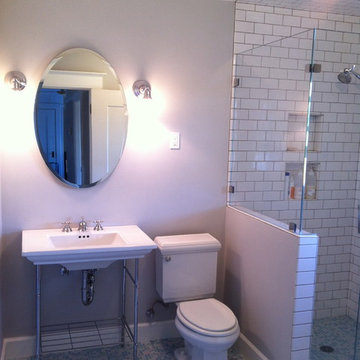
Großes Uriges Duschbad mit Sockelwaschbecken, offener Dusche, weißen Fliesen, blauen Fliesen, grauer Wandfarbe, Mosaik-Bodenfliesen, Wandtoilette mit Spülkasten und Mosaikfliesen in San Francisco
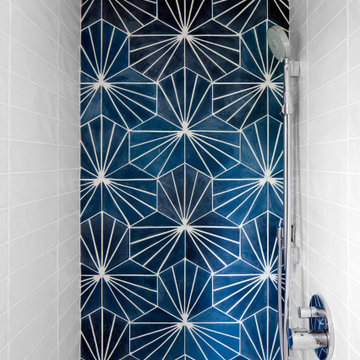
A former summer camp, this site came with a unique set of challenges. An existing 1200 square foot cabin was perched on the shore of Thorndike Pond, well within the current required setbacks. Three additional outbuildings were part of the property, each of them small and non-conforming. By limiting reconstruction to the existing footprints we were able to gain planning consent to rebuild each structure. A full second story added much needed space to the main house. Two of the outbuildings have been rebuilt to accommodate guests, maintaining the spirit of the original camp. Black stained exteriors help the buildings blend into the landscape.
The project is a collaboration with Spazio Rosso Interiors.
Photos by Sean Litchfield.
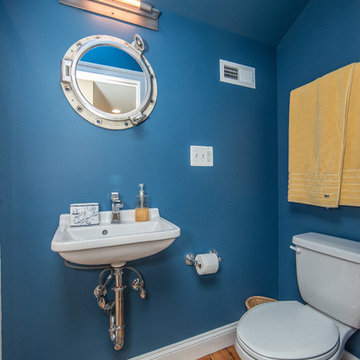
This quaint blue hall bathroom with exposed plumbing mixes things up a bit. The features are modest but stylish.
Remodeled by TailorCraft Builders in Maryland
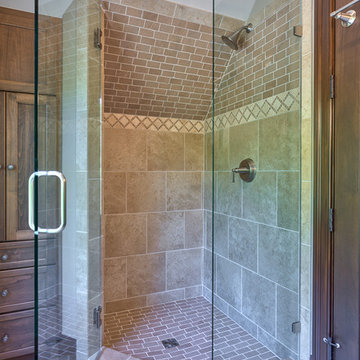
Kevin Meechan Photography
Mittelgroßes Rustikales Duschbad mit Schrankfronten mit vertiefter Füllung, braunen Schränken, gefliestem Waschtisch, Eckdusche, braunen Fliesen, Keramikfliesen, Keramikboden, beigem Boden, Falttür-Duschabtrennung und eingebautem Waschtisch in Sonstige
Mittelgroßes Rustikales Duschbad mit Schrankfronten mit vertiefter Füllung, braunen Schränken, gefliestem Waschtisch, Eckdusche, braunen Fliesen, Keramikfliesen, Keramikboden, beigem Boden, Falttür-Duschabtrennung und eingebautem Waschtisch in Sonstige
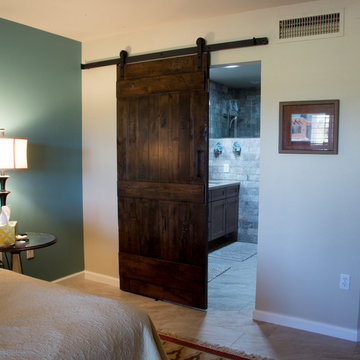
This dark stained barn door is the grand entrance for a gorgeous remodel featuring Wellborn Cabinets, quartz countertops,and 12" x 24" porcelain tile. While beautiful, the real main attraction is the zero threshold spacious walk-in shower covered in Chicago Brick Southside porcelain tile.
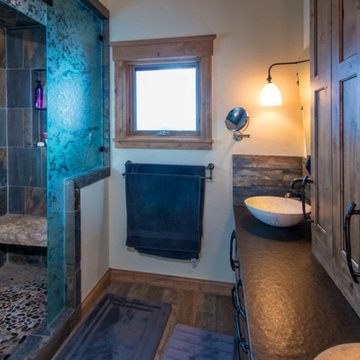
Carl Scofield
Großes Rustikales Badezimmer En Suite mit Schrankfronten mit vertiefter Füllung, hellbraunen Holzschränken, Duschnische, farbigen Fliesen, Steinfliesen, beiger Wandfarbe, braunem Holzboden und Aufsatzwaschbecken in Denver
Großes Rustikales Badezimmer En Suite mit Schrankfronten mit vertiefter Füllung, hellbraunen Holzschränken, Duschnische, farbigen Fliesen, Steinfliesen, beiger Wandfarbe, braunem Holzboden und Aufsatzwaschbecken in Denver
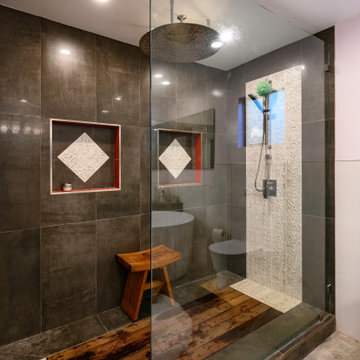
Atwater Village, CA / Complete ADU Build / Bathroom
All initial framing, insulation and drywall. Installation of flooring, tile, shower tile, fixtures and faucets, all electrical and plumbing needs per the project and a fresh paint to finish.
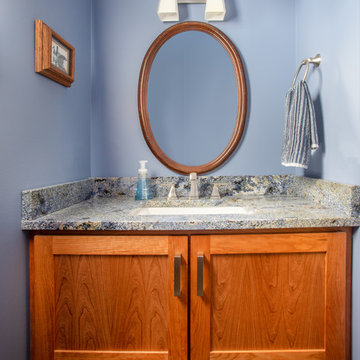
As written in Northern Home & Cottage by Elizabeth Edwards
For years, Jeff and Ellen Miller spent their vacations sailing in Northern Michigan—so they had plenty of time to check out which small harbor town they might like to retire to someday. When that time arrived several years ago, they looked at properties up and down the coast and along inland lakes. When they discovered a sweet piece on the outskirts of Boyne City that included waterfront and a buildable lot, with a garage on it, across the street, they knew they’d found home. The couple figured they could find plans for their dream lake cottage online. After all, they weren’t looking to build anything grandiose. Just a small-to-medium sized contemporary Craftsman. But after an unfruitful online search they gave up, frustrated. Every plan they found had the back of the house facing the water—they needed a blueprint for a home that fronted on the water. The Millers first met the woman, Stephanie Baldwin, Owner & President of Edgewater Design Group, who solved that issue and a number of others on the 2015
Northern Home & Cottage Petoskey Area Home Tour. Baldwin’s home that year was a smart, 2000-square cottage on Crooked Lake with simple lines and a Craftsman sensibility. That home proved to the couple that Edgewater Design Group is as proficient at small homes as the larger ones they are often known for. Edgewater Design Group did indeed come up with the perfect plan for the Millers. At 2400 square feet, the simple Craftsman with its 3 bedrooms, vaulted ceiling in the great room and upstairs deck is everything the Millers wanted—including the fact that construction stayed within their budget. An extra courtesy of working with the talented design team is a screened in porch facing the lake (“She told us, of course you have to have a screened in porch,” Ellen says. “And we love it!’) Edgewater’s other touches are more subtle. The Millers wanted to keep the garage, but the home needed to be sited on a small knoll some feet away in order to capture the views of Lake Charlevoix across the street. The solution is a covered walkway and steps that are so artful they enhance the home. Another favor Baldwin did for them was to connect them with Legacy Construction, a firm known for its craftsmanship and attention to detail. The Miller home, outfitted with touches including custom molding, cherry cabinetry, a stunning custom range hood, built in shelving and custom vanities. A warm hickory floor and lovely earth-toned Craftsman-style color palette pull it all together, while a fireplace mantel hewn from a tree taken on the property rounds out this gracious lake cottage.
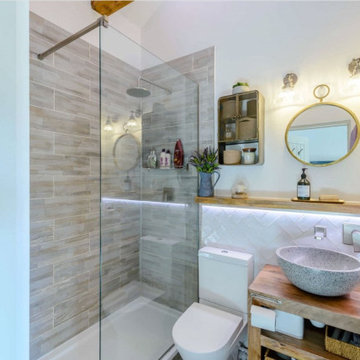
En-suite with nickel fittings, crushed stone sink, herringbone tiled spashback, mango wood vanity and shelving, LED strip lights
Kleines Uriges Badezimmer En Suite mit offenen Schränken, hellbraunen Holzschränken, offener Dusche, Toilette mit Aufsatzspülkasten, weißen Fliesen, Porzellanfliesen, grauer Wandfarbe, Keramikboden, Waschtischkonsole, Waschtisch aus Holz, grauem Boden, offener Dusche, Einzelwaschbecken, freistehendem Waschtisch und gewölbter Decke in Kent
Kleines Uriges Badezimmer En Suite mit offenen Schränken, hellbraunen Holzschränken, offener Dusche, Toilette mit Aufsatzspülkasten, weißen Fliesen, Porzellanfliesen, grauer Wandfarbe, Keramikboden, Waschtischkonsole, Waschtisch aus Holz, grauem Boden, offener Dusche, Einzelwaschbecken, freistehendem Waschtisch und gewölbter Decke in Kent
Blaue Rustikale Badezimmer Ideen und Design
5
