Blaue Schlafzimmer mit Tapetenwänden Ideen und Design
Suche verfeinern:
Budget
Sortieren nach:Heute beliebt
141 – 160 von 280 Fotos
1 von 3
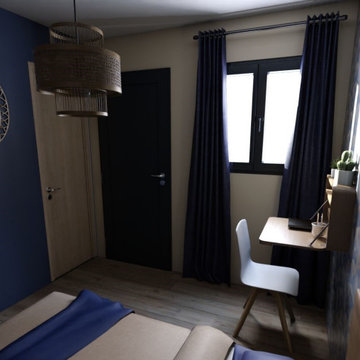
Chambre à la décoration Bord de mer avec petit coin bureau ou coiffeuse
Kleines Maritimes Gästezimmer ohne Kamin mit blauer Wandfarbe, hellem Holzboden, braunem Boden und Tapetenwänden in Nancy
Kleines Maritimes Gästezimmer ohne Kamin mit blauer Wandfarbe, hellem Holzboden, braunem Boden und Tapetenwänden in Nancy
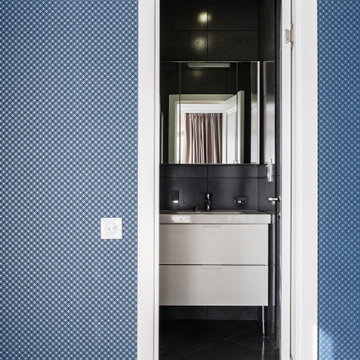
Modernes Hauptschlafzimmer mit blauer Wandfarbe und Tapetenwänden in Sankt Petersburg
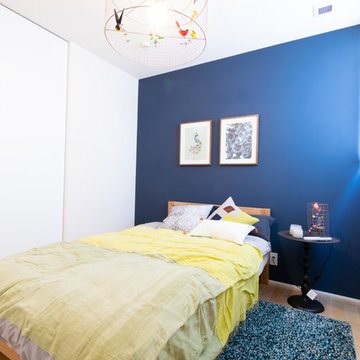
ネイビーの壁が印象的なベッドルーム。
窓から洩れる光によって、まるでグラデーションがかかっているよう。
Kleines Nordisches Hauptschlafzimmer mit blauer Wandfarbe, hellem Holzboden, braunem Boden, Tapetendecke und Tapetenwänden in Tokio Peripherie
Kleines Nordisches Hauptschlafzimmer mit blauer Wandfarbe, hellem Holzboden, braunem Boden, Tapetendecke und Tapetenwänden in Tokio Peripherie
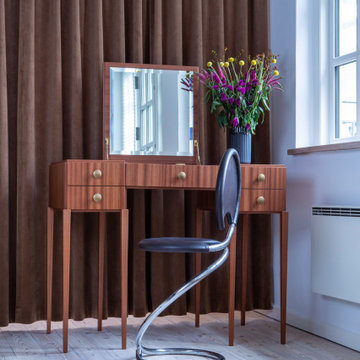
The PH Snake chair is a statement of sinuous modern sensibility. In this Danish interpretation of minimalism and luxury, the PH Dressing table is the first design of the iconic Poul Henningsen, who is well-known for his PH Lamp.
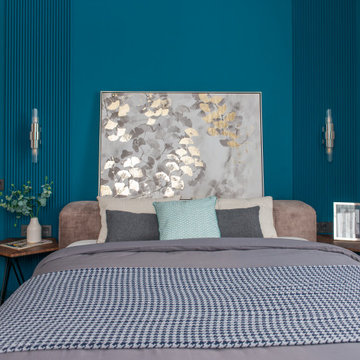
Mittelgroßes Modernes Hauptschlafzimmer mit beiger Wandfarbe, dunklem Holzboden, braunem Boden und Tapetenwänden in Sonstige
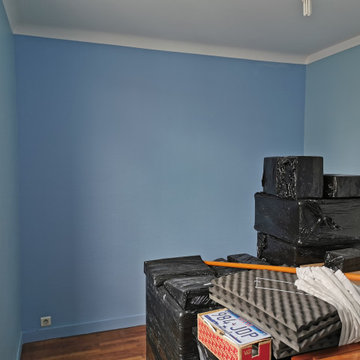
Chambre bleu :
Deux couches sur les murs avec reprise l'enduit, et 2 couches sur le plafond avec impression glycero et reprise à l'enduit entre les couches.
Voici des photos avant/après les travaux.
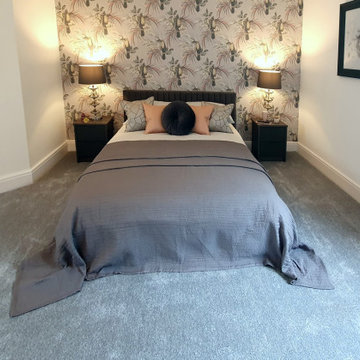
Art Deco inspired bedroom in grey, blush pink and a hint of yellow. Striking wallpaper and co-ordination fabrics.
Geräumiges Modernes Hauptschlafzimmer mit grauer Wandfarbe, Teppichboden, grauem Boden und Tapetenwänden in Sonstige
Geräumiges Modernes Hauptschlafzimmer mit grauer Wandfarbe, Teppichboden, grauem Boden und Tapetenwänden in Sonstige
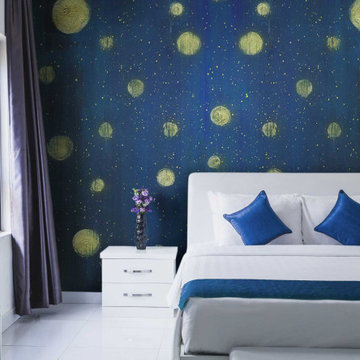
LUNE DI COBALTO
“PALLIDE LUNE INCANTATE, DANZANO NEL CIELO
BLU COBALTO"
Modernes Hauptschlafzimmer mit Tapetenwänden in Mailand
Modernes Hauptschlafzimmer mit Tapetenwänden in Mailand
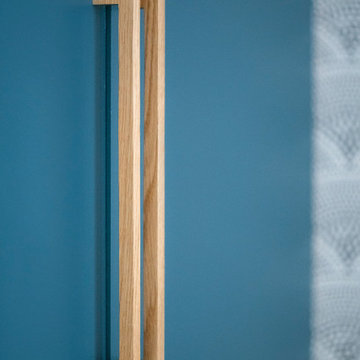
Notre cliente venait de faire l’acquisition d’un appartement au charme parisien. On y retrouve de belles moulures, un parquet à l’anglaise et ce sublime poêle en céramique. Néanmoins, le bien avait besoin d’un coup de frais et une adaptation aux goûts de notre cliente !
Dans l’ensemble, nous avons travaillé sur des couleurs douces. L’exemple le plus probant : la cuisine. Elle vient se décliner en plusieurs bleus clairs. Notre cliente souhaitant limiter la propagation des odeurs, nous l’avons fermée avec une porte vitrée. Son style vient faire écho à la verrière du bureau afin de souligner le caractère de l’appartement.
Le bureau est une création sur-mesure. A mi-chemin entre le bureau et la bibliothèque, il est un coin idéal pour travailler sans pour autant s’isoler. Ouvert et avec sa verrière, il profite de la lumière du séjour où la luminosité est maximisée grâce aux murs blancs.
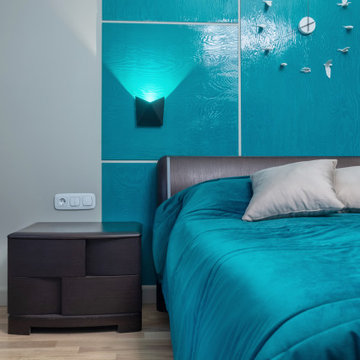
Mittelgroßes Modernes Hauptschlafzimmer ohne Kamin mit bunten Wänden, braunem Holzboden, beigem Boden, eingelassener Decke und Tapetenwänden in Moskau
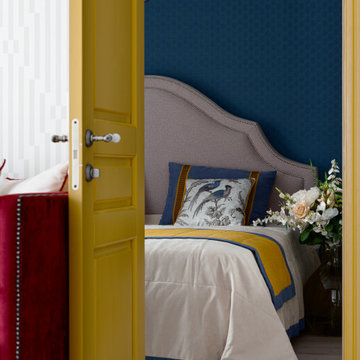
Klassisches Hauptschlafzimmer mit blauer Wandfarbe, Laminat und Tapetenwänden in Sonstige
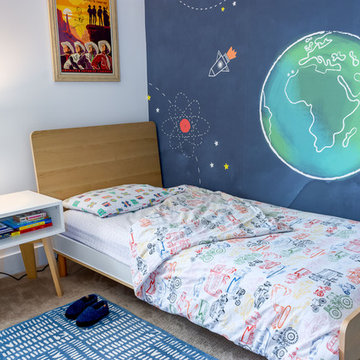
Here is an architecturally built house from the early 1970's which was brought into the new century during this complete home remodel by opening up the main living space with two small additions off the back of the house creating a seamless exterior wall, dropping the floor to one level throughout, exposing the post an beam supports, creating main level on-suite, den/office space, refurbishing the existing powder room, adding a butlers pantry, creating an over sized kitchen with 17' island, refurbishing the existing bedrooms and creating a new master bedroom floor plan with walk in closet, adding an upstairs bonus room off an existing porch, remodeling the existing guest bathroom, and creating an in-law suite out of the existing workshop and garden tool room.
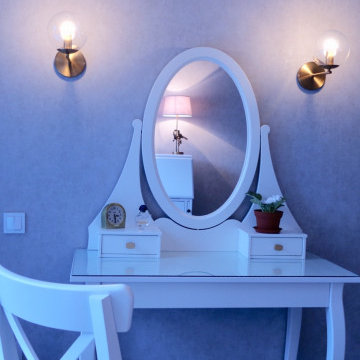
Основной задачей от заказчицы - реализовать классический интерьер в однокомнатной квартире, где должны быть зона для отдыха и сна, место для работы с рукоделием и для чтения книг, большие гардеробные и уложиться в бюджет.
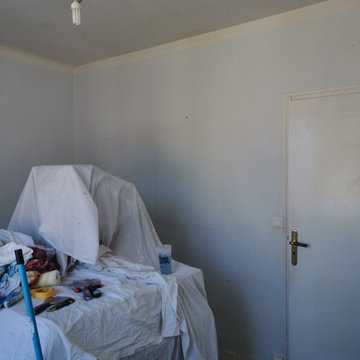
Chambre bleu :
Deux couches sur les murs avec reprise l'enduit, et 2 couches sur le plafond avec impression glycero et reprise à l'enduit entre les couches.
Voici des photos avant/après les travaux.
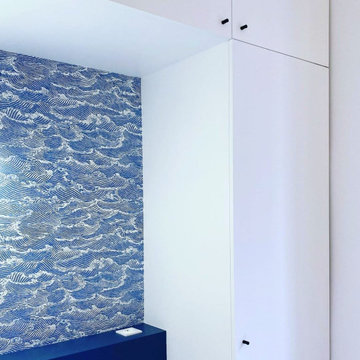
Chambre
> > > APRES
Démolition (cheminée)
Ponçage parquet + vitrification
Préparation des murs > Pose de papier peint (1 mur) et peinture
Création d'un meuble sur mesure
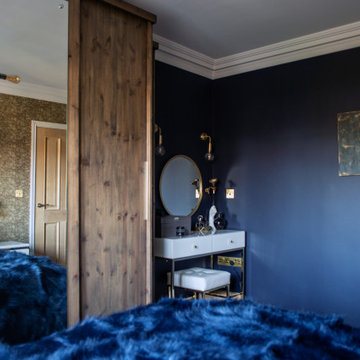
To create a luxury retreat for the master bedroom using blues.
Kleines Modernes Hauptschlafzimmer mit blauer Wandfarbe, braunem Holzboden und Tapetenwänden in Essex
Kleines Modernes Hauptschlafzimmer mit blauer Wandfarbe, braunem Holzboden und Tapetenwänden in Essex
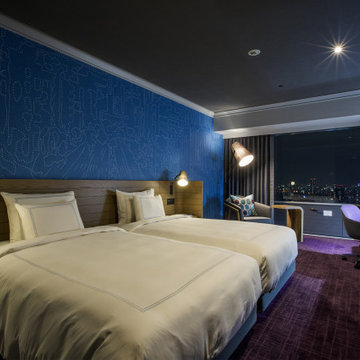
Service : Guest Rooms
Location : 大阪市中央区
Area : 52 rooms
Completion : AUG / 2016
Designer : T.Fujimoto / N.Sueki
Photos : 329 Photo Studio
Link : http://www.swissotel-osaka.co.jp/
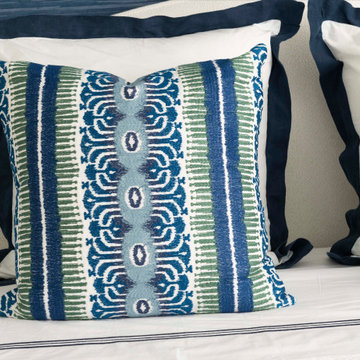
An exhilarating shift from a suburban traditional family home to a modern, high-rise condominium. We were excited to start with a clean slate and designed this 3,500sf space, transitioning this client into their next chapter. The overall color palette embraces a calm and serene aesthetic, while the furnishings and appointments ensure inviting spaces throughout the unit. Special details were strategically infused such as contrast chair back fabric, accent wall coverings, designer light fixtures, unique sculptures and no shortage of custom details on the furnishings, uniquely tailored to the customer. This luxury, high-rise condo now feels like home.
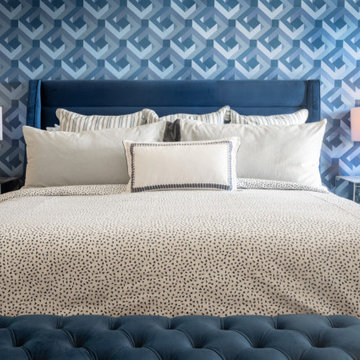
Großes Klassisches Hauptschlafzimmer mit grauer Wandfarbe, Teppichboden, grauem Boden und Tapetenwänden in Los Angeles
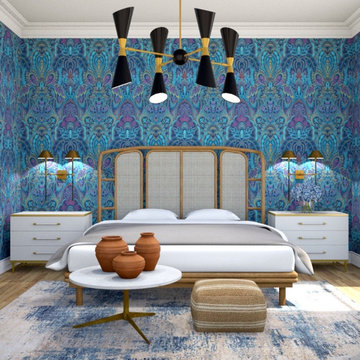
Mid-Century Schlafzimmer mit blauer Wandfarbe, braunem Holzboden, braunem Boden, Kassettendecke und Tapetenwänden in Manchester
Blaue Schlafzimmer mit Tapetenwänden Ideen und Design
8