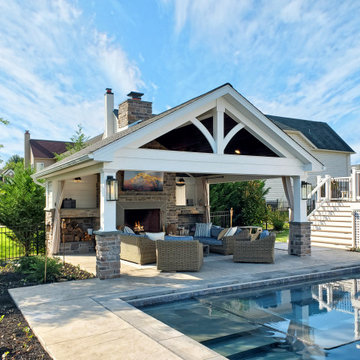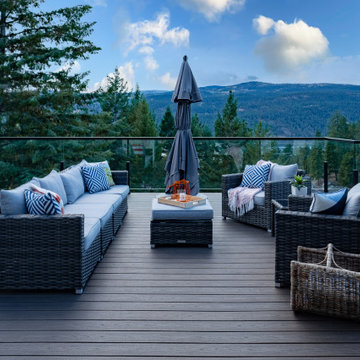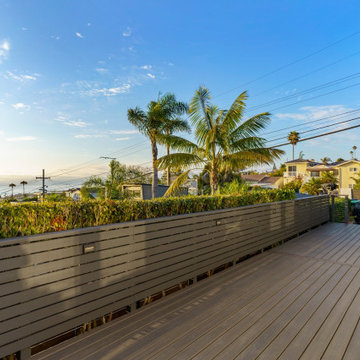Blaue Terrassen im Erdgeschoss Ideen und Design
Suche verfeinern:
Budget
Sortieren nach:Heute beliebt
101 – 120 von 606 Fotos
1 von 3
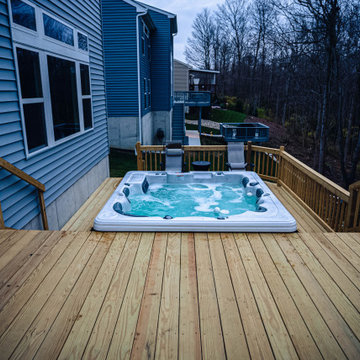
Because of the steep backyard on this home in Batavia, we built a large two tier deck with an integrated hot tub, grill space, and seating area to entertain friends and family.
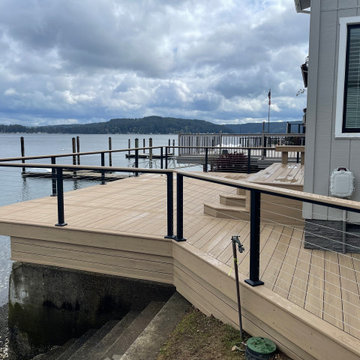
Große, Unbedeckte Terrasse hinter dem Haus, im Erdgeschoss mit Mix-Geländer in Seattle
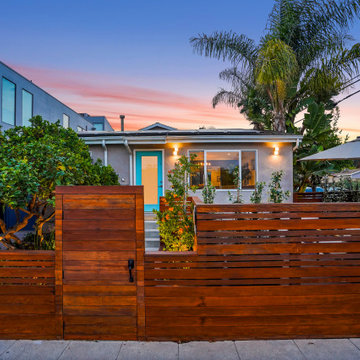
Updating of this Venice Beach bungalow home was a real treat. Timing was everything here since it was supposed to go on the market in 30day. (It took us 35days in total for a complete remodel).
The corner lot has a great front "beach bum" deck that was completely refinished and fenced for semi-private feel.
The entire house received a good refreshing paint including a new accent wall in the living room.
The kitchen was completely redo in a Modern vibe meets classical farmhouse with the labyrinth backsplash and reclaimed wood floating shelves.
Notice also the rugged concrete look quartz countertop.
A small new powder room was created from an old closet space, funky street art walls tiles and the gold fixtures with a blue vanity once again are a perfect example of modern meets farmhouse.
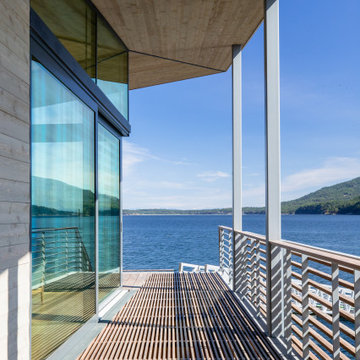
Photography: Taj Howe
Überdachte Moderne Terrasse im Erdgeschoss in Seattle
Überdachte Moderne Terrasse im Erdgeschoss in Seattle
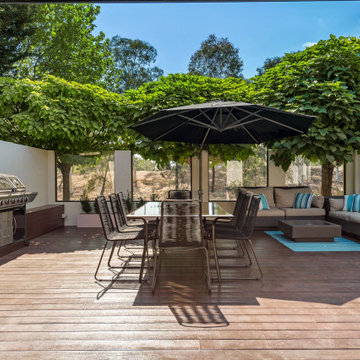
The key objective of introducing indoor-outdoor concepts in home design is to ensure that there is an easy passage between the two zones. For this project in Monash, we have installed large bifold doors which invite the sunshine in and frame the surrounding views of nature whilst creating a seamless transition out onto the new merbau deck with built in BBQ and bench seating
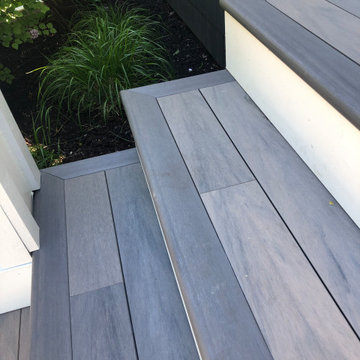
This full front and back deck project uses our Beach Wood PVC decking. These are the front steps, which feature our Beach Wood deck nosing and a white stair riser.
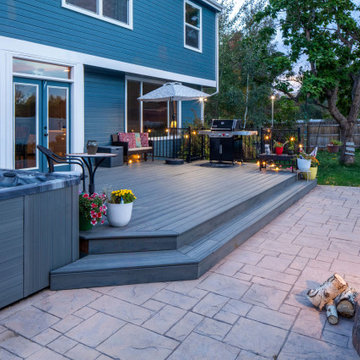
Unbedeckte Terrasse hinter dem Haus, im Erdgeschoss mit Stahlgeländer in Denver
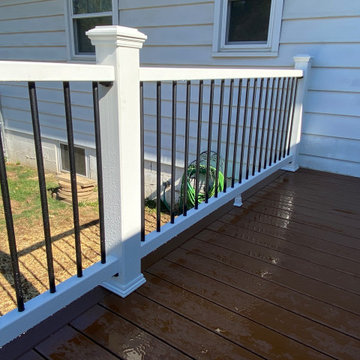
Deck Renovation with Trex Decking and Railing for a beautiful Low Maintenance Outdoor Living space
Mittelgroße, Unbedeckte Klassische Terrasse hinter dem Haus, im Erdgeschoss mit Verkleidung und Mix-Geländer in New York
Mittelgroße, Unbedeckte Klassische Terrasse hinter dem Haus, im Erdgeschoss mit Verkleidung und Mix-Geländer in New York
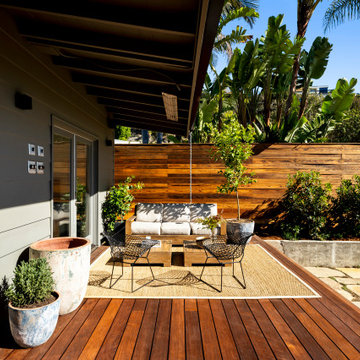
Mittelgroße, Überdachte Eklektische Terrasse hinter dem Haus, im Erdgeschoss mit Holzgeländer in Los Angeles
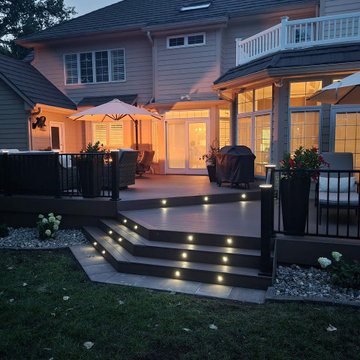
New Timbertech Composite Deck with Westbury Railing and Full Deck Lighting, Multiple Outdoor Living Areas w/ hot tub on deck
Große, Unbedeckte Klassische Terrasse hinter dem Haus, im Erdgeschoss mit Stahlgeländer in Sonstige
Große, Unbedeckte Klassische Terrasse hinter dem Haus, im Erdgeschoss mit Stahlgeländer in Sonstige
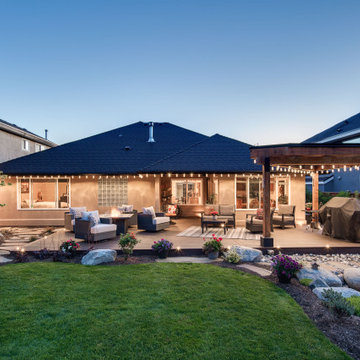
An expansive Trex Transcend "Spiced Rum" deck with "Lava Rock" border and fascia. Timber frame BBQ cover. This deck has automated perimter lighting and enhancements to the frame and structure to improve the lifespan. This complete outdoor livingspace was the result of detailed planning and attention to detail and the customers wants.
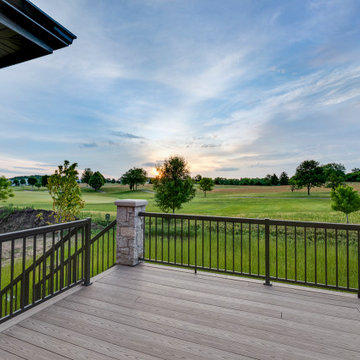
Back deck and screen porch
Mittelgroße Klassische Terrasse hinter dem Haus, im Erdgeschoss mit Stahlgeländer in Sonstige
Mittelgroße Klassische Terrasse hinter dem Haus, im Erdgeschoss mit Stahlgeländer in Sonstige
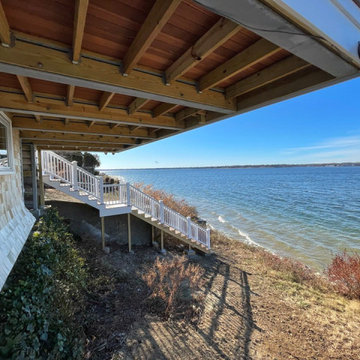
When the owner of this petite c. 1910 cottage in Riverside, RI first considered purchasing it, he fell for its charming front façade and the stunning rear water views. But it needed work. The weather-worn, water-facing back of the house was in dire need of attention. The first-floor kitchen/living/dining areas were cramped. There was no first-floor bathroom, and the second-floor bathroom was a fright. Most surprisingly, there was no rear-facing deck off the kitchen or living areas to allow for outdoor living along the Providence River.
In collaboration with the homeowner, KHS proposed a number of renovations and additions. The first priority was a new cantilevered rear deck off an expanded kitchen/dining area and reconstructed sunroom, which was brought up to the main floor level. The cantilever of the deck prevents the need for awkwardly tall supporting posts that could potentially be undermined by a future storm event or rising sea level.
To gain more first-floor living space, KHS also proposed capturing the corner of the wrapping front porch as interior kitchen space in order to create a more generous open kitchen/dining/living area, while having minimal impact on how the cottage appears from the curb. Underutilized space in the existing mudroom was also reconfigured to contain a modest full bath and laundry closet. Upstairs, a new full bath was created in an addition between existing bedrooms. It can be accessed from both the master bedroom and the stair hall. Additional closets were added, too.
New windows and doors, new heart pine flooring stained to resemble the patina of old pine flooring that remained upstairs, new tile and countertops, new cabinetry, new plumbing and lighting fixtures, as well as a new color palette complete the updated look. Upgraded insulation in areas exposed during the construction and augmented HVAC systems also greatly improved indoor comfort. Today, the cottage continues to charm while also accommodating modern amenities and features.
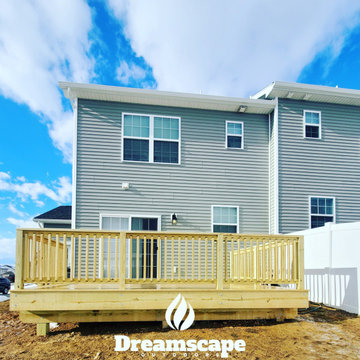
Pressure Treated Deck Project by DREAMscape Outdoors LLC in Hanover, PA. Hanover, PA & Gettysburg Area's BEST Deck Builders.
Kleine, Unbedeckte Klassische Terrasse hinter dem Haus, im Erdgeschoss mit Holzgeländer in Sonstige
Kleine, Unbedeckte Klassische Terrasse hinter dem Haus, im Erdgeschoss mit Holzgeländer in Sonstige
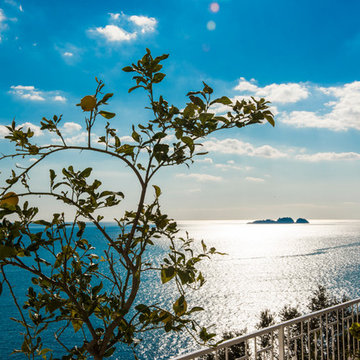
Foto: Vito Fusco
Große, Unbedeckte Mediterrane Terrasse im Erdgeschoss mit Beleuchtung in Sonstige
Große, Unbedeckte Mediterrane Terrasse im Erdgeschoss mit Beleuchtung in Sonstige
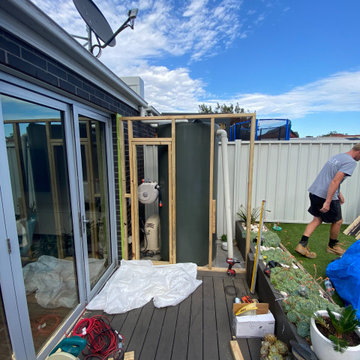
Mittelgroße, Unbedeckte Moderne Terrasse hinter dem Haus, im Erdgeschoss mit Sichtschutz in Melbourne
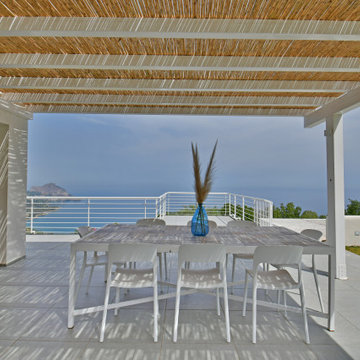
A stunning, modern villa with a pool, garden and magnificent sea views from its hillside setting. Ideal for families, couples and friends. The majestic, green mountains of the Madonie National Park form a magnificent backdrop to the sandy beaches of Sicily’s northern coast. It makes a heavenly setting for this fabulous holiday villa.
Blaue Terrassen im Erdgeschoss Ideen und Design
6
