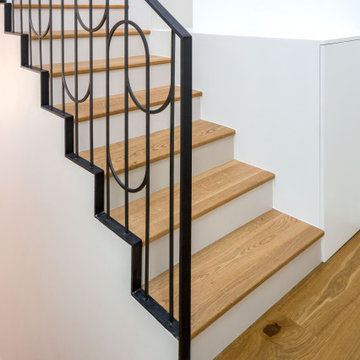Blaue Treppen mit unterschiedlichen Geländermaterialien Ideen und Design
Suche verfeinern:
Budget
Sortieren nach:Heute beliebt
121 – 140 von 694 Fotos
1 von 3
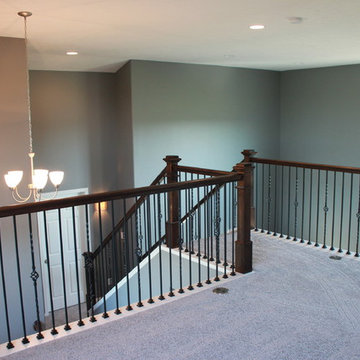
Große Klassische Treppe in U-Form mit Teppich-Treppenstufen, Teppich-Setzstufen und Mix-Geländer in Sonstige

View of the window seat at the landing of the double height entry space. The light filled entry provides a dramatic entry into this green custom home.
Architecture and Design by Heidi Helgeson, H2D Architecture + Design
Construction by Thomas Jacobson Construction
Photo by Sean Balko, Filmworks Studio
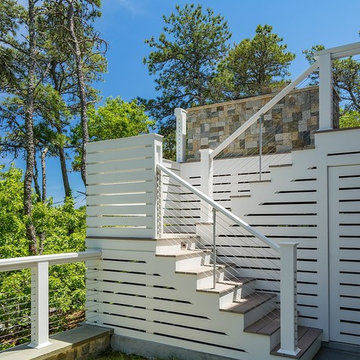
CHATHAM MARSHVIEW HOUSE
This Cape Cod green home provides a destination for visiting family, support of a snowbird lifestyle, and an expression of the homeowner’s energy conscious values.
Looking over the salt marsh with Nantucket Sound in the distance, this new home offers single level living to accommodate aging in place, and a strong connection to the outdoors. The homeowners can easily enjoy the deck, walk to the nearby beach, or spend time with family, while the house works to produce nearly all the energy it consumes. The exterior, clad in the Cape’s iconic Eastern white cedar shingles, is modern in detailing, yet recognizable and familiar in form.
MORE: https://zeroenergy.com/chatham-marshview-house
Architecture: ZeroEnergy Design
Construction: Eastward Homes
Photos: Eric Roth Photography
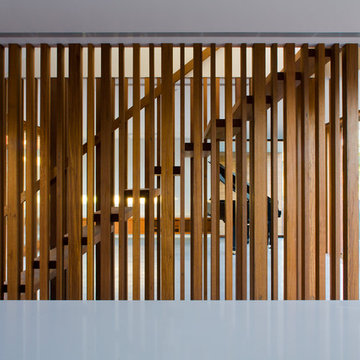
The Narrabeen House is located on the edge of Narrabeen Lagoon and is fortunate to have outlook across water to an untouched island dense with casuarinas.
By contrast, the street context is unremarkable without the slightest hint of the lagoon beyond the houses lining the street and manages to give the impression of being deep in suburbia.
The house is new and replaces a former 1970s cream brick house that functioned poorly and like many other houses from the time, did little to engage with the unique environmental qualities of the lagoon.
In starting this project, we clearly wanted to re-dress the connection with the lagoon and island, but also found ourselves drawn to the suburban qualities of the street and this dramatic contrast between the front and back of the property.
This led us to think about the project within the framework of the ‘suburban ideal’ - a framework that would allow the house to address the street as any other suburban house would, while inwardly pursuing the ideals of oasis and retreat where the water experience could be used to maximum impact - in effect, amplifying the current contrast between street and lagoon.
From the street, the house’s composition is built around the entrance, driveway and garage like any typical suburban house however the impact of these domestic elements is diffused by melding them into a singular architectural expression and form. The broad facade combined with the floating skirt detail give the house a horizontal proportion and even though the dark timber cladding gives the building a ‘stealth’ like appearance, it still withholds the drama of the lagoon beyond.
This sets up two key planning strategies.
Firstly, a central courtyard is introduced as the principal organising element for the planning with all of the house’s key public spaces - living room, dining room, kitchen, study and pool - grouped around the courtyard to connect these spaces visually, and physically when the courtyard walls are opened up. The arrangement promotes a socially inclusive dynamic as well as extending the spatial opportunities of the house. The courtyard also has a significant environmental role bringing sun, light and air into the centre of the house.
Secondly, the planning is composed to deliberately isolate the occupant from the suburban surrounds to heighten the sense of oasis and privateness. This process begins at the street bringing visitors through a succession of exterior spaces that gradually compress and remove the street context through a composition of fences, full height screens and thresholds. The entry sequence eventually terminates at a solid doorway where the sense of intrigue peaks. Rather than entering into a hallway, one arrives in the courtyard where the full extent of the private domain, the lagoon and island are revealed and any sense of the outside world removed.
The house also has an unusual sectional arrangement driven partly by the requirement to elevate the interior 1.2m above ground level to safeguard against flooding but also by the desire to have open plan spaces with dual aspect - north for sun and south for the view. Whilst this introduces issues with the scale relationship of the house to its neighbours, it enables a more interesting multi- level relationship between interior and exterior living spaces to occur. This combination of sectional interplay with the layout of spaces in relation to the courtyard is what enables the layering of spaces to occur - it is possible to view the courtyard, living room, lagoon side deck, lagoon and island as backdrop in just one vista from the study.
Flood raising 1200mm helps by introducing level changes that step and advantage the deeper views Porosity radically increases experience of exterior framed views, elevated The vistas from the key living areas and courtyard are composed to heighten the sense of connection with the lagoon and place the island as the key visual terminating feature.
The materiality further develops the notion of oasis with a simple calming palette of warm natural materials that have a beneficial environmental effect while connecting the house with the natural environment of the lagoon and island.
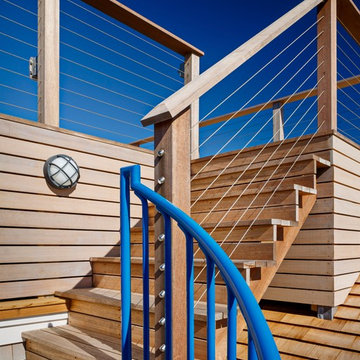
Kleine Maritime Holztreppe in L-Form mit Holz-Setzstufen und Stahlgeländer in New York
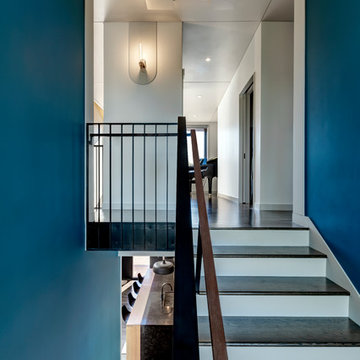
Architecture: A Gruppo Architects
Interiors: Linda Fritschy Interior Design
Photography: Charles David Smith
Moderne Holztreppe in U-Form mit gebeizten Holz-Setzstufen und Stahlgeländer in Dallas
Moderne Holztreppe in U-Form mit gebeizten Holz-Setzstufen und Stahlgeländer in Dallas
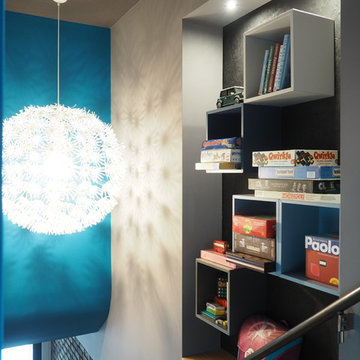
A playful niche along a staircase holds cubicles with boxes of board games. The stair is turned into a library of pastime with the help of Ikea shelving boxes, LED lighting, a painted sheet of OSB, a steel handrail and a fun chandelier.
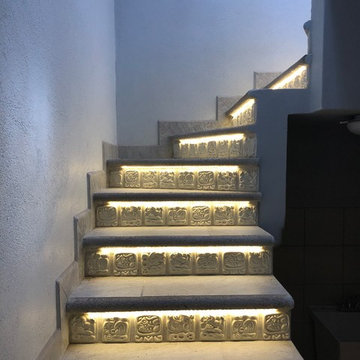
Norberto Miguel Godinez Patlan
Mittelgroße Moderne Treppe in U-Form mit gefliesten Treppenstufen, gefliesten Setzstufen und Stahlgeländer in Mexiko Stadt
Mittelgroße Moderne Treppe in U-Form mit gefliesten Treppenstufen, gefliesten Setzstufen und Stahlgeländer in Mexiko Stadt
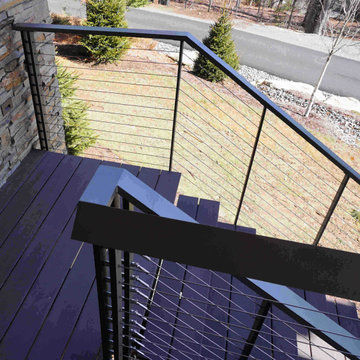
Exterior staircase with our Kauai style cable railing system.
Keuka Studios. www.keuka-studios.com
Schwebende, Mittelgroße Urige Treppe mit offenen Setzstufen und Drahtgeländer in New York
Schwebende, Mittelgroße Urige Treppe mit offenen Setzstufen und Drahtgeländer in New York
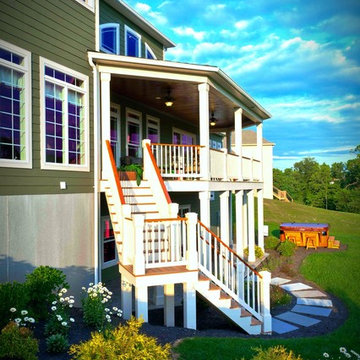
Back porch stairs lead to patio - View of rear exterior.
Geräumige Klassische Treppe in L-Form mit gebeizten Holz-Setzstufen in Philadelphia
Geräumige Klassische Treppe in L-Form mit gebeizten Holz-Setzstufen in Philadelphia
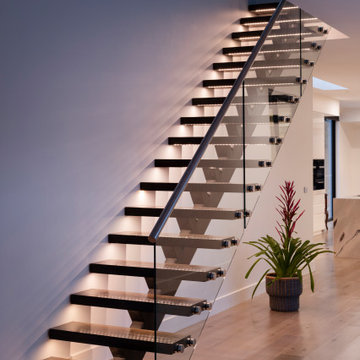
Open tread stair with steel stringer and framless glass balustrade. LED light strips under each tread.
Gerade, Mittelgroße Moderne Treppe mit offenen Setzstufen in Melbourne
Gerade, Mittelgroße Moderne Treppe mit offenen Setzstufen in Melbourne
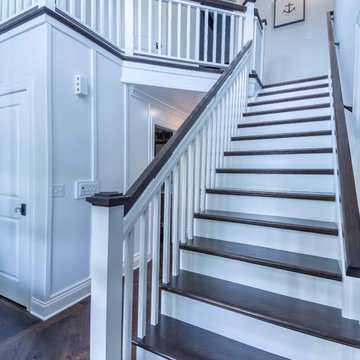
This 1990s brick home had decent square footage and a massive front yard, but no way to enjoy it. Each room needed an update, so the entire house was renovated and remodeled, and an addition was put on over the existing garage to create a symmetrical front. The old brown brick was painted a distressed white.
The 500sf 2nd floor addition includes 2 new bedrooms for their teen children, and the 12'x30' front porch lanai with standing seam metal roof is a nod to the homeowners' love for the Islands. Each room is beautifully appointed with large windows, wood floors, white walls, white bead board ceilings, glass doors and knobs, and interior wood details reminiscent of Hawaiian plantation architecture.
The kitchen was remodeled to increase width and flow, and a new laundry / mudroom was added in the back of the existing garage. The master bath was completely remodeled. Every room is filled with books, and shelves, many made by the homeowner.
Project photography by Kmiecik Imagery.
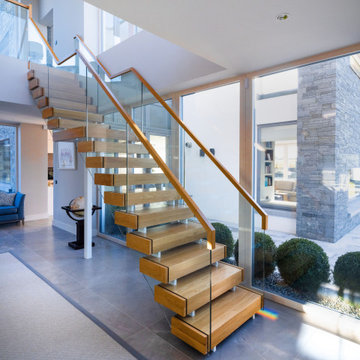
Modern glass and timber stair.
Gerade Moderne Treppe mit Metall-Setzstufen in Sonstige
Gerade Moderne Treppe mit Metall-Setzstufen in Sonstige
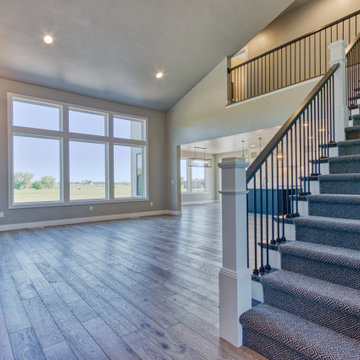
Gerade Klassische Treppe mit Teppich-Treppenstufen, Teppich-Setzstufen und Mix-Geländer in Sonstige
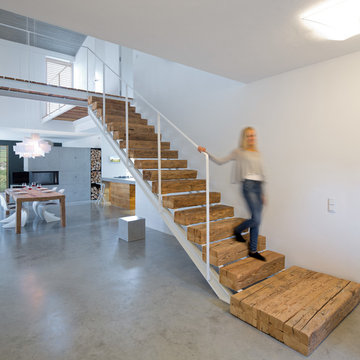
Herbert Stolz, Regensburg
Gerade, Mittelgroße Moderne Holztreppe mit Stahlgeländer in München
Gerade, Mittelgroße Moderne Holztreppe mit Stahlgeländer in München
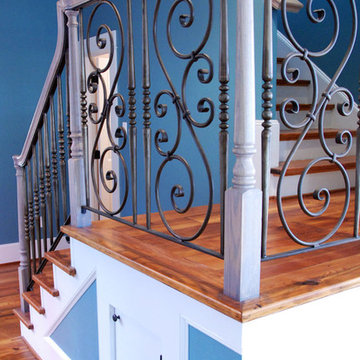
Robert Brett Pitt A.I.A.
Mittelgroße Klassische Holztreppe in U-Form mit gebeizten Holz-Setzstufen und Mix-Geländer in Denver
Mittelgroße Klassische Holztreppe in U-Form mit gebeizten Holz-Setzstufen und Mix-Geländer in Denver
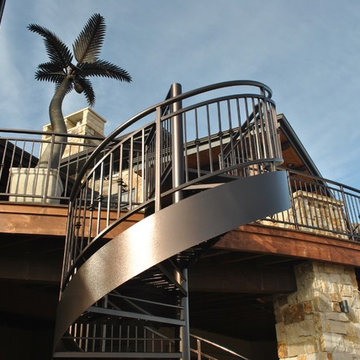
This exterior spiral staircase was fabricated in 1 piece. It has a double top rail, decorative pickets, 4" outer diameter center pole fastened to a concrete caisson. The finish is a copper vein exterior powder coat to be able to withstand the unpredictable Colorado weather.
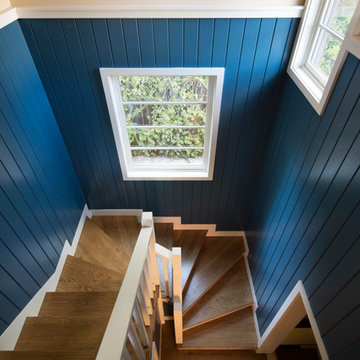
Read all about this family-friendly remodel on our blog: http://jeffkingandco.com/from-the-contractors-bay-area-remodel/.
Architect: Steve Swearengen, AIA | the Architects Office /
Photography: Paul Dyer
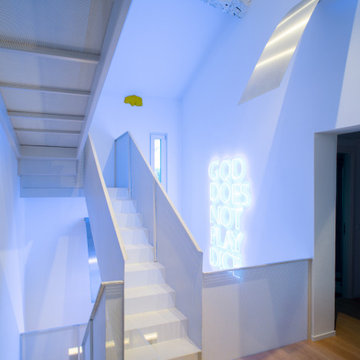
Große Moderne Metalltreppe in U-Form mit Metall-Setzstufen und Stahlgeländer in Mailand
Blaue Treppen mit unterschiedlichen Geländermaterialien Ideen und Design
7
