Blaue Treppen mit Wandgestaltungen Ideen und Design
Suche verfeinern:
Budget
Sortieren nach:Heute beliebt
61 – 80 von 85 Fotos
1 von 3
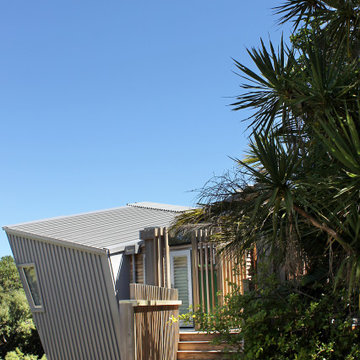
Gerade Maritime Treppe mit Holz-Setzstufen und vertäfelten Wänden in Auckland
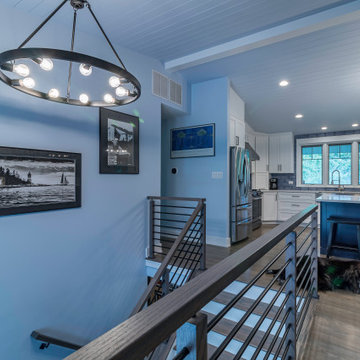
Klassische Holztreppe in U-Form mit Holz-Setzstufen, Mix-Geländer und vertäfelten Wänden in Chicago
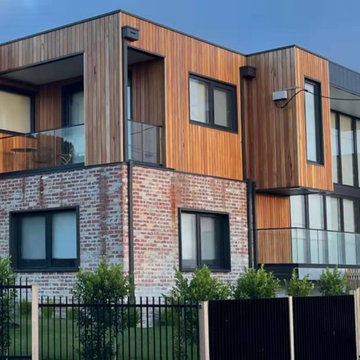
Mono Stair From Main Floor to 1st Floor
Stair Riser: 183.8mm@13
Clear Tread Width:900mm
Glass Wall: 12mm clear tempered glass infill
Led Handrail on the Wall: 3000k warm lighting
Glass Balustrade for Interior and Exterior Balcony
Glass Balustrade Height:1000mm
Glass Base Shoe Model: AC10262, black powder coating color
Glass Type: 12mm clear tempered glass
Cap Handrail: Aluminum 22*30*2mm, black powder coating color
Pool Glass Fence
Fence Height:1200mm
Glass Spigot Model: DS289, duplex 2205 grade, brushed finish
Glass Type: 12mm clear tempered glass
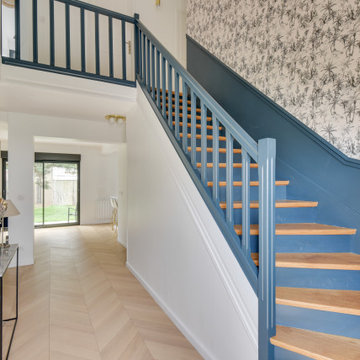
L'escalier a été repeint et un jolie papier peint légèrement rosé vient habillé le grand mur. Une imposante suspension vient compléter cet ensemble élégant.
Cet escalier part de l'entrée qui a été isolée du salon par une verrière pour laisser passer la lumière.
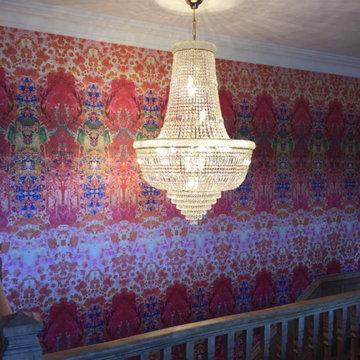
Feature lighting fitted above the staircase from Clifton Lighting.
Eklektische Treppe mit Tapetenwänden in Sonstige
Eklektische Treppe mit Tapetenwänden in Sonstige

The Stair is open to the Entry, Den, Hall, and the entire second floor Hall. The base of the stair includes a built-in lift-up bench for storage and seating. Wood risers, treads, ballusters, newel posts, railings and wainscoting make for a stunning focal point of both levels of the home. A large transom window over the Stair lets in ample natural light and will soon be home to a custom stained glass window designed and made by the homeowner.

The Stair is open to the Entry, Den, Hall, and the entire second floor Hall. The base of the stair includes a built-in lift-up bench for storage and seating. Wood risers, treads, ballusters, newel posts, railings and wainscoting make for a stunning focal point of both levels of the home. A large transom window over the Stair lets in ample natural light and will soon be home to a custom stained glass window designed and made by the homeowner.
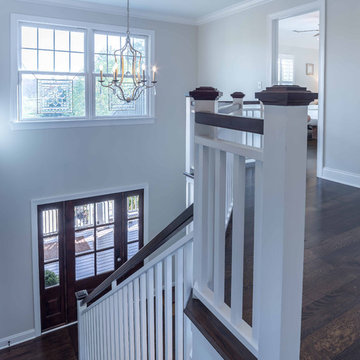
This 1990s brick home had decent square footage and a massive front yard, but no way to enjoy it. Each room needed an update, so the entire house was renovated and remodeled, and an addition was put on over the existing garage to create a symmetrical front. The old brown brick was painted a distressed white.
The 500sf 2nd floor addition includes 2 new bedrooms for their teen children, and the 12'x30' front porch lanai with standing seam metal roof is a nod to the homeowners' love for the Islands. Each room is beautifully appointed with large windows, wood floors, white walls, white bead board ceilings, glass doors and knobs, and interior wood details reminiscent of Hawaiian plantation architecture.
The kitchen was remodeled to increase width and flow, and a new laundry / mudroom was added in the back of the existing garage. The master bath was completely remodeled. Every room is filled with books, and shelves, many made by the homeowner.
Project photography by Kmiecik Imagery.
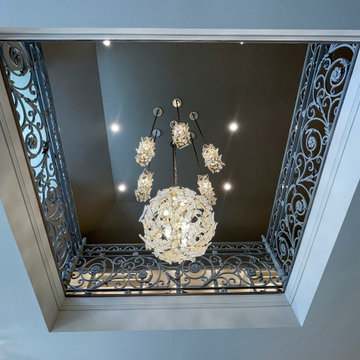
Forged iron railings and contemporary white oak components blend seamlessly in this palatial space, designed in one of the most coveted neighborhoods in the northern Virginia area. We were selected by a builder who takes pride in choosing the right contractor, one that is capable to enhance their visions; we ended up designing and building three magnificent traditional/transitional staircases in spaces surrounded by luxurious architectural finishes, custom made crystal chandeliers, and fabulous outdoor views. CSC 1976-2023 © Century Stair Company ® All rights reserved.
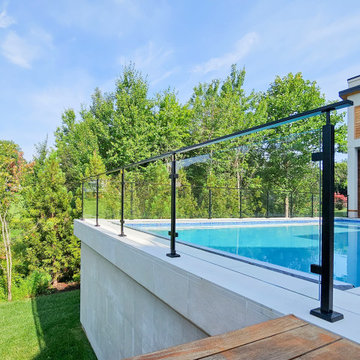
A vertical backdrop of black marble with white-saturated inlay designs frames a unique staircase in this open design home. As it descends into the naturally lit area below, the stairs’ white oak treads combined with glass and matching marble railing system become an unexpected focal point in this one of kind, gorgeous home. CSC 1976-2023 © Century Stair Company ® All rights reserved.
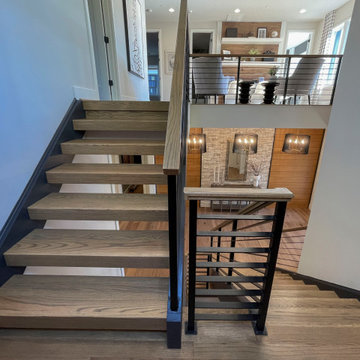
Solid black-painted stringers with 4” oak treads and no risers, welcome guests in this contemporary home in Maryland. Materials and colors selected by the design team to build this staircase, complement seamlessly the unique lighting, wall colors and trim throughout the home; horizontal-metal balusters and oak rail infuse the space with a strong and light architectural style. CSC 1976-2023 © Century Stair Company ® All rights reserved. Company ® All rights reserved.
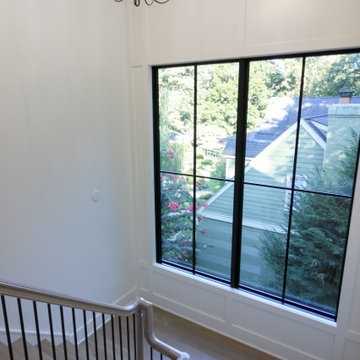
Schwebende, Große Stilmix Holztreppe mit gebeizten Holz-Setzstufen, Mix-Geländer und Holzdielenwänden in Washington, D.C.
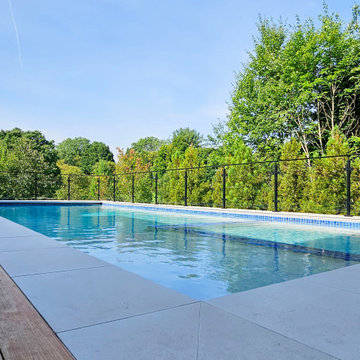
A vertical backdrop of black marble with white-saturated inlay designs frames a unique staircase in this open design home. As it descends into the naturally lit area below, the stairs’ white oak treads combined with glass and matching marble railing system become an unexpected focal point in this one of kind, gorgeous home. CSC 1976-2023 © Century Stair Company ® All rights reserved.
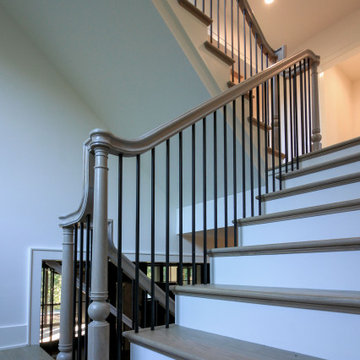
Schwebende, Große Eklektische Holztreppe mit gebeizten Holz-Setzstufen, Mix-Geländer und Holzdielenwänden in Washington, D.C.
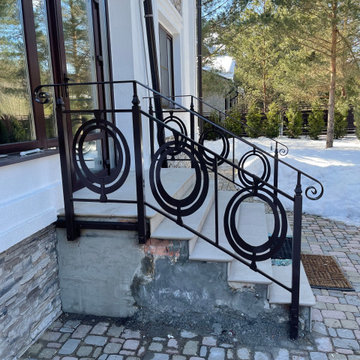
Кованное Ограждение на крыльце
Gerade, Mittelgroße Klassische Treppe mit Acrylglas-Treppenstufen, Beton-Setzstufen, Stahlgeländer und Ziegelwänden in Moskau
Gerade, Mittelgroße Klassische Treppe mit Acrylglas-Treppenstufen, Beton-Setzstufen, Stahlgeländer und Ziegelwänden in Moskau
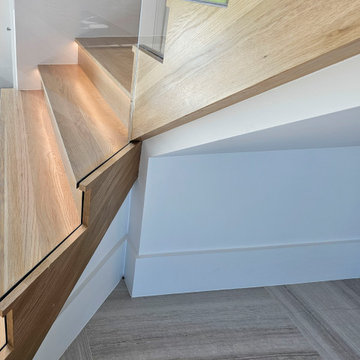
A vertical backdrop of black marble with white-saturated inlay designs frames a unique staircase in this open design home. As it descends into the naturally lit area below, the stairs’ white oak treads combined with glass and matching marble railing system become an unexpected focal point in this one of kind, gorgeous home. CSC 1976-2023 © Century Stair Company ® All rights reserved.
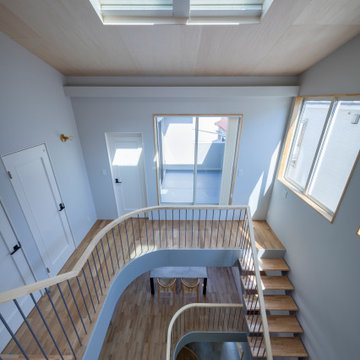
Schwebende, Große Moderne Holztreppe mit Holz-Setzstufen, Stahlgeländer und Tapetenwänden in Tokio Peripherie
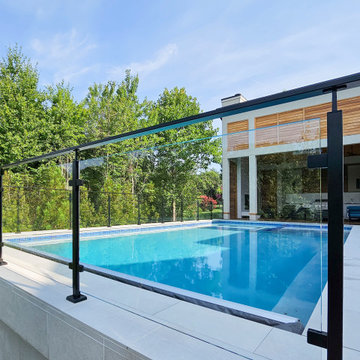
A vertical backdrop of black marble with white-saturated inlay designs frames a unique staircase in this open design home. As it descends into the naturally lit area below, the stairs’ white oak treads combined with glass and matching marble railing system become an unexpected focal point in this one of kind, gorgeous home. CSC 1976-2023 © Century Stair Company ® All rights reserved.
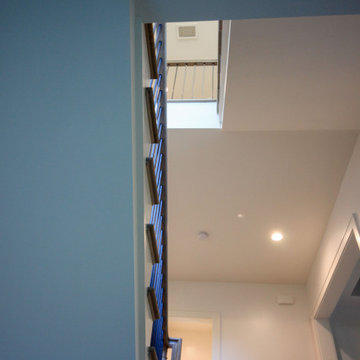
Schwebende, Große Stilmix Holztreppe mit gebeizten Holz-Setzstufen, Mix-Geländer und Holzdielenwänden in Washington, D.C.
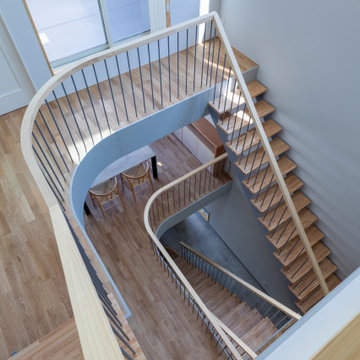
Schwebende, Große Moderne Holztreppe mit Holz-Setzstufen, Stahlgeländer und Tapetenwänden in Tokio Peripherie
Blaue Treppen mit Wandgestaltungen Ideen und Design
4