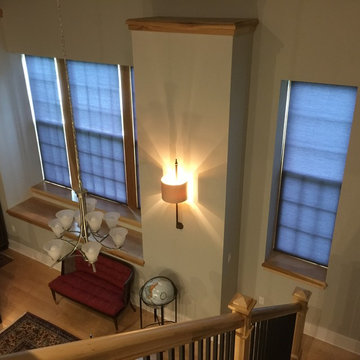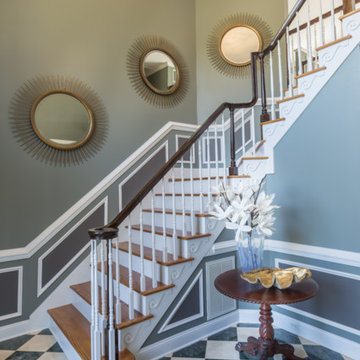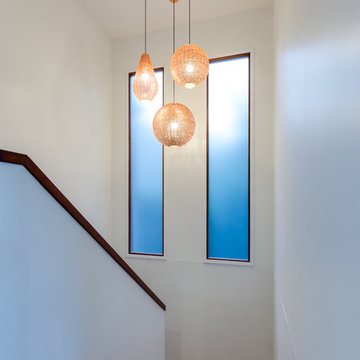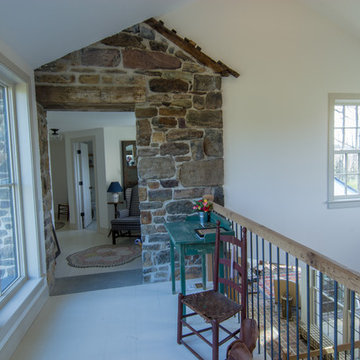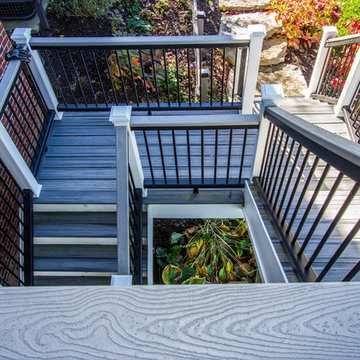Blaue Treppengeländer Holz Ideen und Design
Suche verfeinern:
Budget
Sortieren nach:Heute beliebt
21 – 40 von 202 Fotos
1 von 3
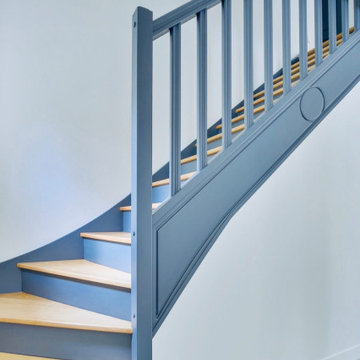
Projet de rénovation intégrale d'une maison. Accompagnement pour la sélection de l'ensemble des revêtements et couleur afin de donner un nouveau visage et lumière à chaque pièce. L'envie des motifs classiques et géométriques se marient parfaitement bien avec les camaïeux des bleus et pastel. Le sol en hexagone tricolore dans le gris et rose pâle de la cuisine est contrasté avec les matériaux nobles et naturels tels que le granit noir du Zimbabwe, l'acajou, les façades blanches et la structure en métal noire de la verrière.
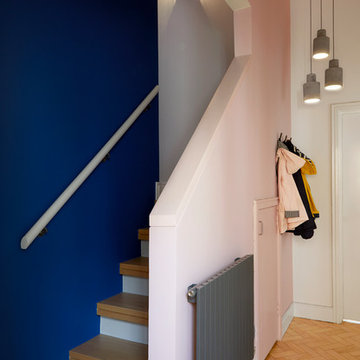
Anna Stathaki
These blocky colours create a real feature out what was a rather soulless and bland space. The handing, concrete pendant lighting creates warm and atmospheric pools of light, to form a very inviting and welcoming entrance hall.

This exterior deck renovation and reconstruction project included structural analysis and design services to install new stairs and landings as part of a new two-tiered floor plan. A new platform and stair were designed to connect the upper and lower levels of this existing deck which then allowed for enhanced circulation.
The construction included structural framing modifications, new stair and landing construction, exterior renovation of the existing deck, new railings and painting.
Pisano Development Group provided preliminary analysis, design services and construction management services.
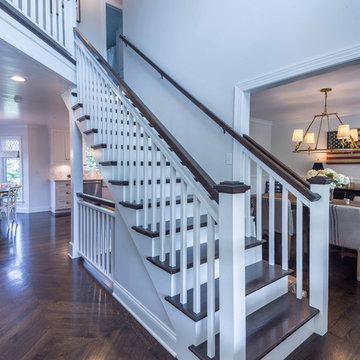
This 1990s brick home had decent square footage and a massive front yard, but no way to enjoy it. Each room needed an update, so the entire house was renovated and remodeled, and an addition was put on over the existing garage to create a symmetrical front. The old brown brick was painted a distressed white.
The 500sf 2nd floor addition includes 2 new bedrooms for their teen children, and the 12'x30' front porch lanai with standing seam metal roof is a nod to the homeowners' love for the Islands. Each room is beautifully appointed with large windows, wood floors, white walls, white bead board ceilings, glass doors and knobs, and interior wood details reminiscent of Hawaiian plantation architecture.
The kitchen was remodeled to increase width and flow, and a new laundry / mudroom was added in the back of the existing garage. The master bath was completely remodeled. Every room is filled with books, and shelves, many made by the homeowner.
Project photography by Kmiecik Imagery.
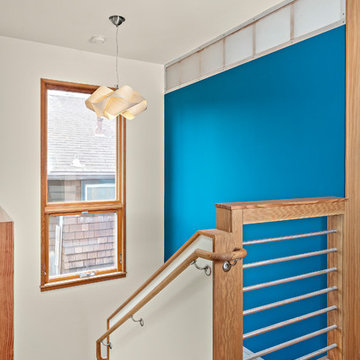
Mittelgroße Moderne Treppe in U-Form mit Holz-Setzstufen in San Francisco
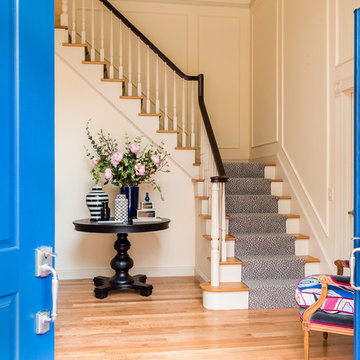
Gracious front entry home with a grand staircase, beautiful architectural detail including applied moldings and arches, and hardwood floors throughout.
Photo credit: Elaine Fredrick Photography
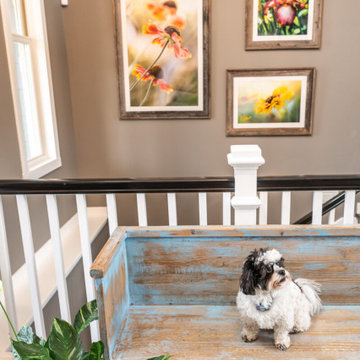
Project by Wiles Design Group. Their Cedar Rapids-based design studio serves the entire Midwest, including Iowa City, Dubuque, Davenport, and Waterloo, as well as North Missouri and St. Louis.
For more about Wiles Design Group, see here: https://wilesdesigngroup.com/
To learn more about this project, see here: https://wilesdesigngroup.com/relaxed-family-home
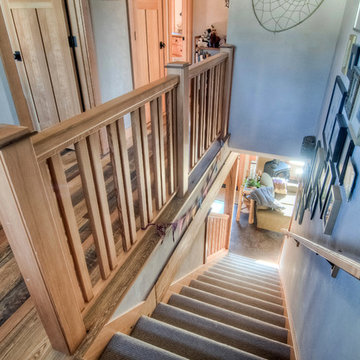
Custom maple wood stairway with rustic exposed beam, and hardwood floors
MIllworks is an 8 home co-housing sustainable community in Bellingham, WA. Each home within Millworks was custom designed and crafted to meet the needs and desires of the homeowners with a focus on sustainability, energy efficiency, utilizing passive solar gain, and minimizing impact.
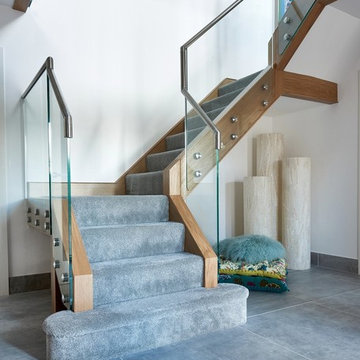
Matt Cant
Großes Modernes Treppengeländer Holz in L-Form mit Teppich-Treppenstufen und Teppich-Setzstufen in Buckinghamshire
Großes Modernes Treppengeländer Holz in L-Form mit Teppich-Treppenstufen und Teppich-Setzstufen in Buckinghamshire
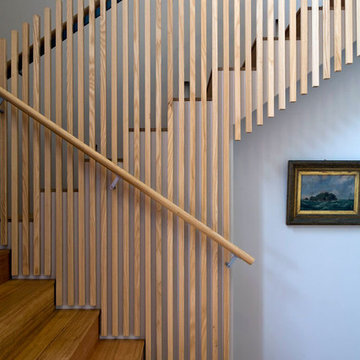
Stairs up to main bedroom. Balustrade and handrail are ash.
Mittelgroße Moderne Treppe mit Holz-Setzstufen in Auckland
Mittelgroße Moderne Treppe mit Holz-Setzstufen in Auckland
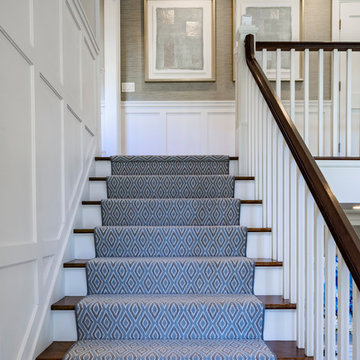
John Neitzel
Großes Klassisches Treppengeländer Holz in L-Form mit Teppich-Treppenstufen und Holz-Setzstufen in Miami
Großes Klassisches Treppengeländer Holz in L-Form mit Teppich-Treppenstufen und Holz-Setzstufen in Miami
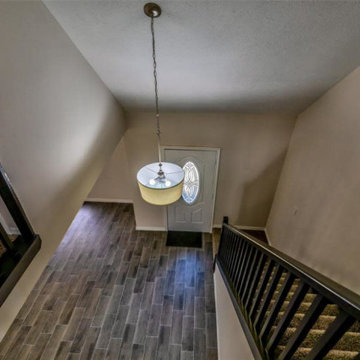
Gerades Klassisches Treppengeländer Holz mit Teppich-Treppenstufen und Teppich-Setzstufen in Houston
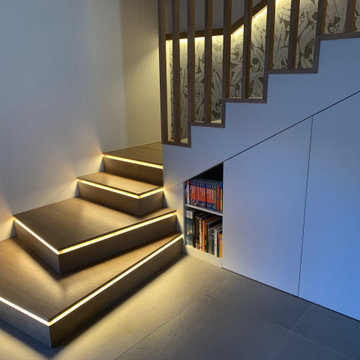
Realizzazione di pedana di partenza in legno con luce Led integrata
Mittelgroße Skandinavische Treppe in L-Form mit Holz-Setzstufen und Tapetenwänden in Turin
Mittelgroße Skandinavische Treppe in L-Form mit Holz-Setzstufen und Tapetenwänden in Turin
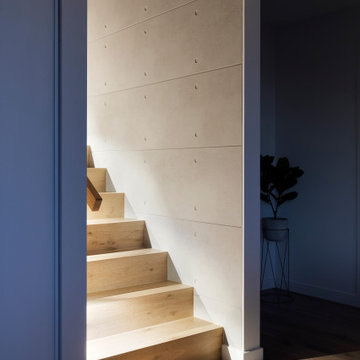
Gerade, Große Moderne Treppe mit Holz-Setzstufen und vertäfelten Wänden in Melbourne
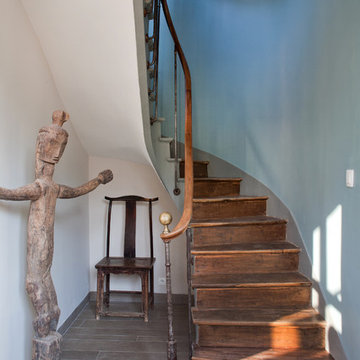
Olivier Chabaud
Gewendelte, Große Stilmix Treppe mit Holz-Setzstufen in Paris
Gewendelte, Große Stilmix Treppe mit Holz-Setzstufen in Paris
Blaue Treppengeländer Holz Ideen und Design
2
