Blaue, Türkise Badezimmer Ideen und Design
Suche verfeinern:
Budget
Sortieren nach:Heute beliebt
21 – 40 von 62.929 Fotos
1 von 3

A modern yet welcoming master bathroom with . Photographed by Thomas Kuoh Photography.
Mittelgroßes Klassisches Badezimmer En Suite mit hellbraunen Holzschränken, weißen Fliesen, Steinfliesen, weißer Wandfarbe, Marmorboden, integriertem Waschbecken, Quarzwerkstein-Waschtisch, weißem Boden, weißer Waschtischplatte und flächenbündigen Schrankfronten in San Francisco
Mittelgroßes Klassisches Badezimmer En Suite mit hellbraunen Holzschränken, weißen Fliesen, Steinfliesen, weißer Wandfarbe, Marmorboden, integriertem Waschbecken, Quarzwerkstein-Waschtisch, weißem Boden, weißer Waschtischplatte und flächenbündigen Schrankfronten in San Francisco

Tall board and batten wainscoting is used to wrap this ensuite bath. An antique dresser was converted into a sink.
Mittelgroßes Klassisches Badezimmer En Suite mit Marmorboden, Einbauwaschbecken, Marmor-Waschbecken/Waschtisch, grauem Boden, weißer Waschtischplatte, dunklen Holzschränken, lila Wandfarbe und Schrankfronten mit vertiefter Füllung in Nashville
Mittelgroßes Klassisches Badezimmer En Suite mit Marmorboden, Einbauwaschbecken, Marmor-Waschbecken/Waschtisch, grauem Boden, weißer Waschtischplatte, dunklen Holzschränken, lila Wandfarbe und Schrankfronten mit vertiefter Füllung in Nashville
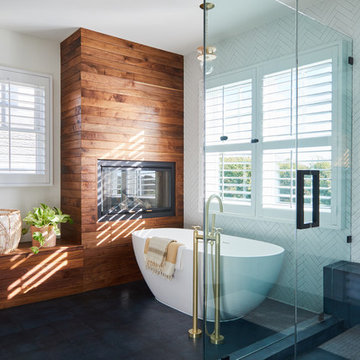
Photo by Madeline Tolle
Maritimes Badezimmer En Suite mit freistehender Badewanne, weißen Fliesen, weißer Wandfarbe, schwarzem Boden und Falttür-Duschabtrennung in Los Angeles
Maritimes Badezimmer En Suite mit freistehender Badewanne, weißen Fliesen, weißer Wandfarbe, schwarzem Boden und Falttür-Duschabtrennung in Los Angeles

This Beautiful Master Bathroom blurs the lines between modern and contemporary. Take a look at this beautiful chrome bath fixture! We used marble style ceramic tile for the floors and walls, as well as the shower niche. The shower has a glass enclosure with hinged door. Large wall mirrors with lighted sconces, recessed lighting in the shower and a privacy wall to hide the toilet help make this bathroom a one for the books!
Photo: Matthew Burgess Media

Kleines Modernes Duschbad mit grauen Schränken, Quarzwerkstein-Waschtisch, weißer Waschtischplatte, Duschnische, Wandtoilette mit Spülkasten, schwarzen Fliesen, Porzellanfliesen, weißer Wandfarbe, Unterbauwaschbecken, Falttür-Duschabtrennung, Porzellan-Bodenfliesen, weißem Boden und Schrankfronten mit vertiefter Füllung in Dallas

We gave this rather dated farmhouse some dramatic upgrades that brought together the feminine with the masculine, combining rustic wood with softer elements. In terms of style her tastes leaned toward traditional and elegant and his toward the rustic and outdoorsy. The result was the perfect fit for this family of 4 plus 2 dogs and their very special farmhouse in Ipswich, MA. Character details create a visual statement, showcasing the melding of both rustic and traditional elements without too much formality. The new master suite is one of the most potent examples of the blending of styles. The bath, with white carrara honed marble countertops and backsplash, beaded wainscoting, matching pale green vanities with make-up table offset by the black center cabinet expand function of the space exquisitely while the salvaged rustic beams create an eye-catching contrast that picks up on the earthy tones of the wood. The luxurious walk-in shower drenched in white carrara floor and wall tile replaced the obsolete Jacuzzi tub. Wardrobe care and organization is a joy in the massive walk-in closet complete with custom gliding library ladder to access the additional storage above. The space serves double duty as a peaceful laundry room complete with roll-out ironing center. The cozy reading nook now graces the bay-window-with-a-view and storage abounds with a surplus of built-ins including bookcases and in-home entertainment center. You can’t help but feel pampered the moment you step into this ensuite. The pantry, with its painted barn door, slate floor, custom shelving and black walnut countertop provide much needed storage designed to fit the family’s needs precisely, including a pull out bin for dog food. During this phase of the project, the powder room was relocated and treated to a reclaimed wood vanity with reclaimed white oak countertop along with custom vessel soapstone sink and wide board paneling. Design elements effectively married rustic and traditional styles and the home now has the character to match the country setting and the improved layout and storage the family so desperately needed. And did you see the barn? Photo credit: Eric Roth
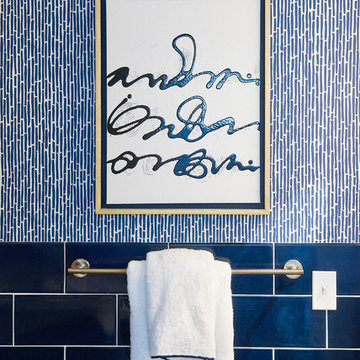
6x12 Navy Blue Tiles wainscoting offers a timeless anchor for playful accents like patterned wallpaper and abstract wall art.
Mittelgroßes Maritimes Badezimmer mit blauen Fliesen, Keramikfliesen und blauer Wandfarbe in Sonstige
Mittelgroßes Maritimes Badezimmer mit blauen Fliesen, Keramikfliesen und blauer Wandfarbe in Sonstige

The Kipling house is a new addition to the Montrose neighborhood. Designed for a family of five, it allows for generous open family zones oriented to large glass walls facing the street and courtyard pool. The courtyard also creates a buffer between the master suite and the children's play and bedroom zones. The master suite echoes the first floor connection to the exterior, with large glass walls facing balconies to the courtyard and street. Fixed wood screens provide privacy on the first floor while a large sliding second floor panel allows the street balcony to exchange privacy control with the study. Material changes on the exterior articulate the zones of the house and negotiate structural loads.
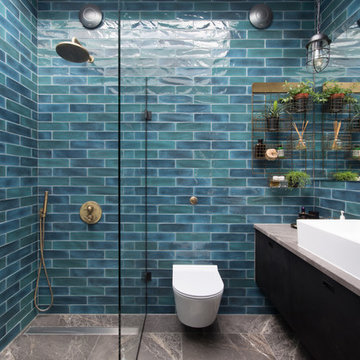
In collaboration with Roach Young Studio, the owners of this four-bedroom family house have completely transformed the space into intelligent architectural volumes that successfully balance comfort with a striking aesthetic.

How cool is this? We designed a pull-out tower, in three sections, beside "her" sink, to give the homeowner handy access for her make-up and hair care routine. We even installed the mirror exactly for her height! The sides of the pull-out were done in metal, to maximize the interior width of the shelves, and we even customized it so that the widest items she wanted to store in here would fit on these shelves!

Kleines Klassisches Badezimmer mit braunen Schränken, Einbaubadewanne, Toilette mit Aufsatzspülkasten, weißen Fliesen, Porzellanfliesen, weißer Wandfarbe, Porzellan-Bodenfliesen, Waschtischkonsole, Quarzwerkstein-Waschtisch, Duschbadewanne, grauem Boden, offener Dusche und profilierten Schrankfronten in Portland
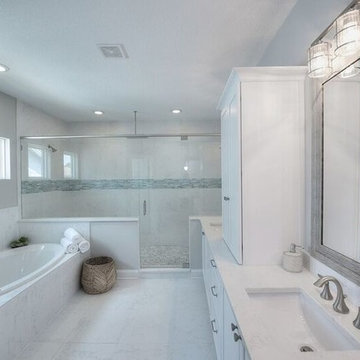
Kim Lindsey Photography
Mittelgroßes Maritimes Badezimmer En Suite mit weißen Schränken, Einbaubadewanne, Duschnische, grauen Fliesen, grauer Wandfarbe, Marmorboden, Unterbauwaschbecken, Marmor-Waschbecken/Waschtisch, grauem Boden, Falttür-Duschabtrennung und weißer Waschtischplatte in Jacksonville
Mittelgroßes Maritimes Badezimmer En Suite mit weißen Schränken, Einbaubadewanne, Duschnische, grauen Fliesen, grauer Wandfarbe, Marmorboden, Unterbauwaschbecken, Marmor-Waschbecken/Waschtisch, grauem Boden, Falttür-Duschabtrennung und weißer Waschtischplatte in Jacksonville

MASTER BATH
Industrial Badezimmer En Suite mit Eckdusche, schwarz-weißen Fliesen, Metrofliesen, weißer Wandfarbe, braunem Holzboden und Unterbauwaschbecken in Washington, D.C.
Industrial Badezimmer En Suite mit Eckdusche, schwarz-weißen Fliesen, Metrofliesen, weißer Wandfarbe, braunem Holzboden und Unterbauwaschbecken in Washington, D.C.

"TaylorPro completely remodeled our master bathroom. We had our outdated shower transformed into a modern walk-in shower, new custom cabinets installed with a beautiful quartz counter top, a giant framed vanity mirror which makes the bathroom look so much bigger and brighter, and a wood ceramic tile floor including under floor heating. Kerry Taylor also solved a hot water problem we had by installing a recirculating hot water system which allows us to have instant hot water in the shower rather than waiting forever for the water to heat up.
From start to finish TaylorPro did a professional, quality job. Kerry Taylor was always quick to respond to any question or problem and made sure all work was done properly. Bonnie, the resident designer, did a great job of creating a beautiful, functional bathroom design combining our ideas with her own. Every member of the TaylorPro team was professional, hard-working, considerate, and competent. Any remodeling project is going to be somewhat disruptive, but the TaylorPro crew made the process as painless as possible by being respectful of our home environment and always cleaning up their mess at the end of the day. I would recommend TaylorPro Design to anyone who wants a quality project done by a great team of professionals. You won't be disappointed!"
~ Judy and Stuart C, Clients
Carlsbad home with Caribbean Blue mosaic glass tile, NuHeat radiant floor heating, grey weathered plank floor tile, pebble shower pan and custom "Whale Tail" towel hooks. Classic white painted vanity with quartz counter tops.
Bathroom Design - Bonnie Bagley Catlin, Signature Designs Kitchen Bath.
Contractor - TaylorPro Design and Remodeling
Photos by: Kerry W. Taylor
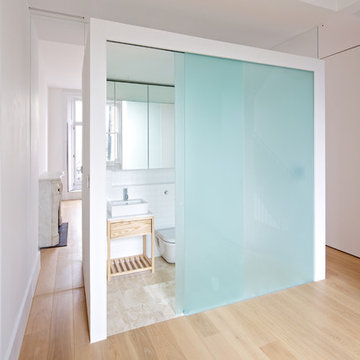
Sophie Mutevelian
Modernes Badezimmer mit Aufsatzwaschbecken, hellen Holzschränken, weißen Fliesen, Metrofliesen, weißer Wandfarbe, hellem Holzboden, Toilette mit Aufsatzspülkasten und offenen Schränken in London
Modernes Badezimmer mit Aufsatzwaschbecken, hellen Holzschränken, weißen Fliesen, Metrofliesen, weißer Wandfarbe, hellem Holzboden, Toilette mit Aufsatzspülkasten und offenen Schränken in London

Großes Modernes Badezimmer En Suite mit Unterbauwaschbecken, Duschnische, weißer Wandfarbe, Marmorboden, weißem Boden, Falttür-Duschabtrennung, grauen Schränken, freistehender Badewanne, Marmor-Waschbecken/Waschtisch und Schrankfronten mit vertiefter Füllung in San Francisco

AT6 Architecture - Boor Bridges Architecture - Semco Engineering Inc. - Stephanie Jaeger Photography
Modernes Duschbad mit flächenbündigen Schrankfronten, Badewanne in Nische, Duschbadewanne, blauen Fliesen, Kiesel-Bodenfliesen und hellen Holzschränken in San Francisco
Modernes Duschbad mit flächenbündigen Schrankfronten, Badewanne in Nische, Duschbadewanne, blauen Fliesen, Kiesel-Bodenfliesen und hellen Holzschränken in San Francisco

New 4 bedroom home construction artfully designed by E. Cobb Architects for a lively young family maximizes a corner street-to-street lot, providing a seamless indoor/outdoor living experience. A custom steel and glass central stairwell unifies the space and leads to a roof top deck leveraging a view of Lake Washington.
©2012 Steve Keating Photography
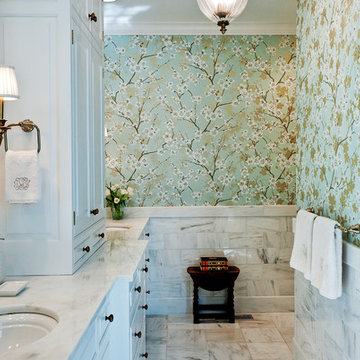
Danby marble tiles laid with staggered joints form the wainscot and shower in this master bath. The photo was taken by Shannon Fontaine.
Mittelgroßes Klassisches Badezimmer mit Marmor-Waschbecken/Waschtisch, Unterbauwaschbecken, weißen Schränken, Marmorboden und bunten Wänden in Nashville
Mittelgroßes Klassisches Badezimmer mit Marmor-Waschbecken/Waschtisch, Unterbauwaschbecken, weißen Schränken, Marmorboden und bunten Wänden in Nashville

Taking the elements of the traditional 1929 bathroom as a spring board, this bathroom’s design asserts that modern interiors can live beautifully within a conventional backdrop. While paying homage to the work-a-day bathroom, the finished room successfully combines modern sophistication and whimsy. The familiar black and white tile clad bathroom was re-envisioned utilizing a custom mosaic tile, updated fixtures and fittings, an unexpected color palette, state of the art light fixtures and bold modern art. The original dressing area closets, given a face lift with new finish and hardware, were the inspiration for the new custom vanity - modern in concept, but incorporating the grid detail found in the original casework.
Blaue, Türkise Badezimmer Ideen und Design
2