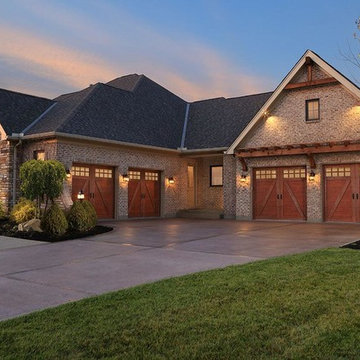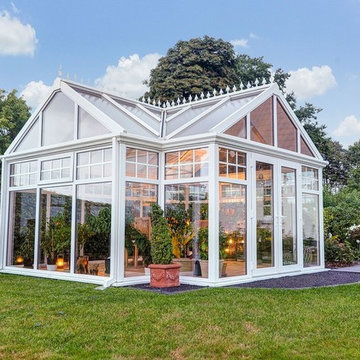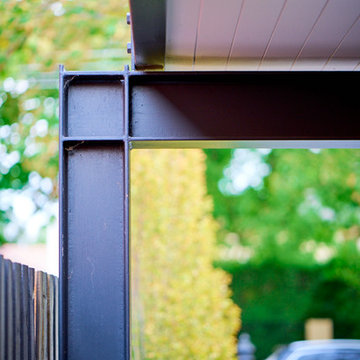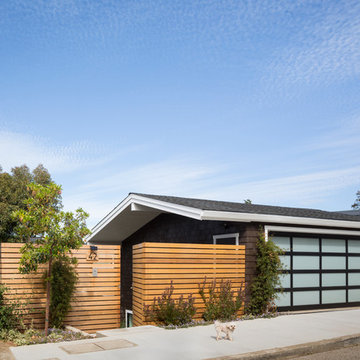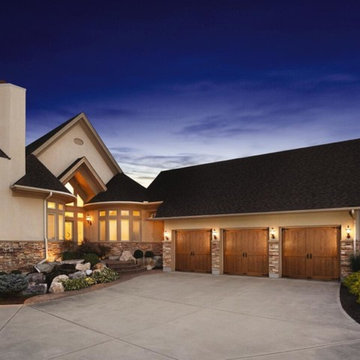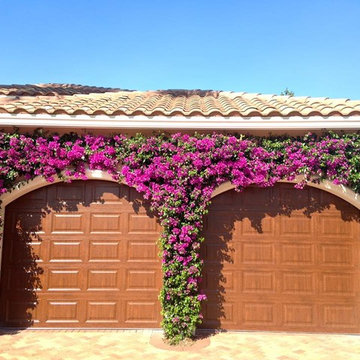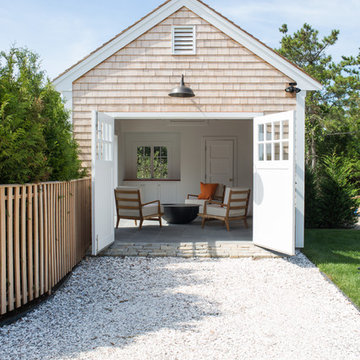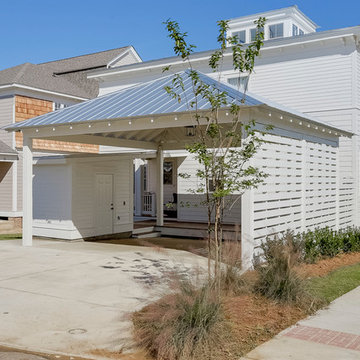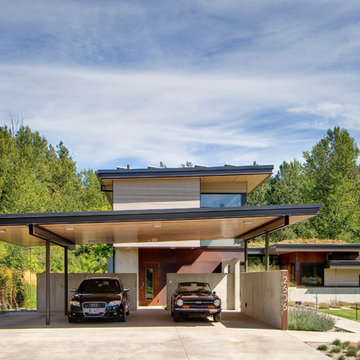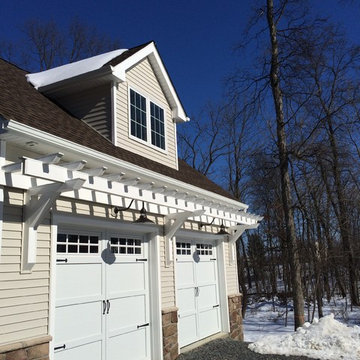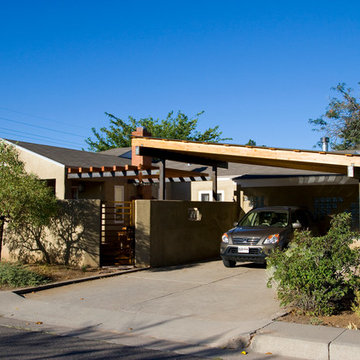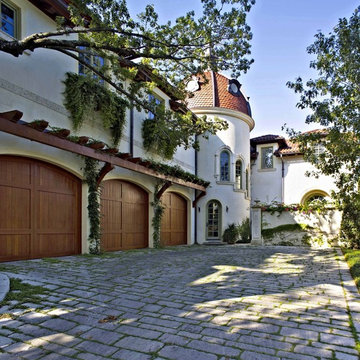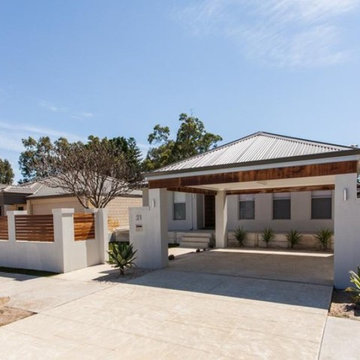Blaue, Türkise Garage und Gartenhaus Ideen und Design
Suche verfeinern:
Budget
Sortieren nach:Heute beliebt
21 – 40 von 15.710 Fotos
1 von 3
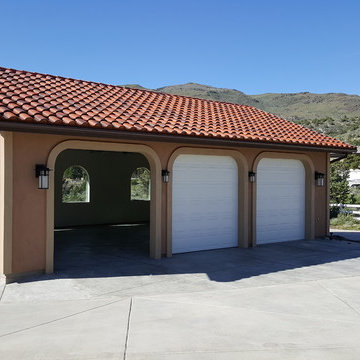
This is the final product for Mr. J. Rudolph detached garage He has hired us for 3 separate times for his projects showing us he likes our dedication to quality work.
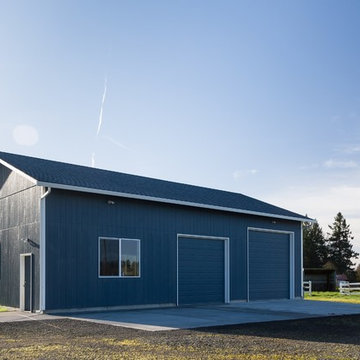
Grant Mott Photography
Freistehende, Große Landhausstil Garage als Arbeitsplatz, Studio oder Werkraum in Portland
Freistehende, Große Landhausstil Garage als Arbeitsplatz, Studio oder Werkraum in Portland
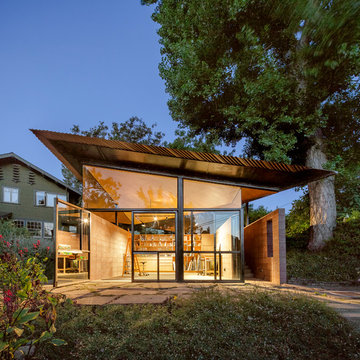
A free-standing painting and drawing studio, distinctly contemporary but complementary to the existing historic shingle-style residence. Together the sequence from house to deck to courtyard to breezeway to studio interior is a choreography of movement and space, seamlessly integrating site, topography, and horizon.
Images by Steve King Architectural Photography.

Beautiful Victorian home featuring Arriscraft Edge Rock "Glacier" building stone exterior.
Geräumige Klassische Garage mit überdachter Auffahrt in Sonstige
Geräumige Klassische Garage mit überdachter Auffahrt in Sonstige
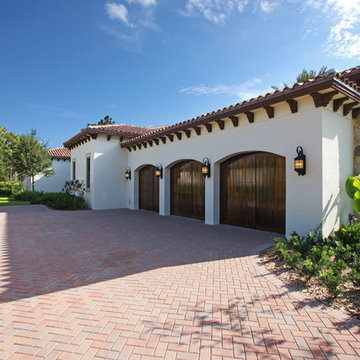
This single-story golf course home encompasses four bedrooms, five full/two half bathrooms, chef’s kitchen, library, theater/media room, covered loggia with alfresco kitchen, swimming pool with spa and three-car air-conditioned garage. Transitional archways, coffered ceilings, crown moldings, wainscoting details, custom built-ins, meticulous floor plan design and rich materials of marble, stone and hardwood make this home spectacular.
The home greets with its curved entry, marble foyer and gallery which unfolds onto the living room with stone fireplace and Brazilian cherry hardwood flooring. Also featured are a theater/media room, formal dining room, 700-bottle, climate-controlled wine room and gourmet kitchen with vaulted cypress ceiling. A family room with bay windows and French doors leads to the covered loggia with summer kitchen and dining area.
The master wing includes a separate sitting room, walk-in wardrobes, morning bar and separate his and her bathrooms with volume ceilings, built-in vanities, freestanding pedestal soaking tub and huge glazed showers.
The home is perfectly appointed and another example of Marc Julien Homes’ commitment to perfection.
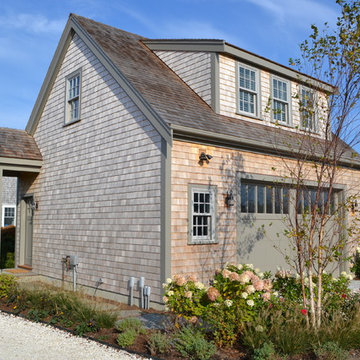
Custom Built surf / beach style home, Nantucket MA. 2013.
Large open living space, outdoor living with exterior gas fire pit, outdoor showers, electric heated floor in the sunroom with teak fireplace surround adding to the year round use of exterior space. Double bunk bed set ups in finished basement for overflow guests. A true Nantucket family home.
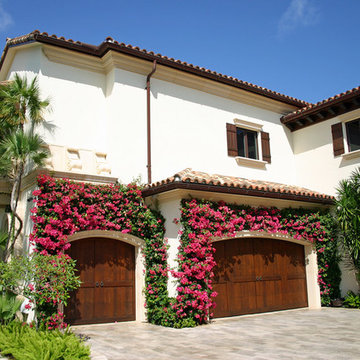
Barrel tile roof, Moroccan details, natural stone pavers, precast stone trim and details, gates and front wall, lush tropical landscaping.
Geräumige Mediterrane Anbaugarage in Miami
Geräumige Mediterrane Anbaugarage in Miami
Blaue, Türkise Garage und Gartenhaus Ideen und Design
2


