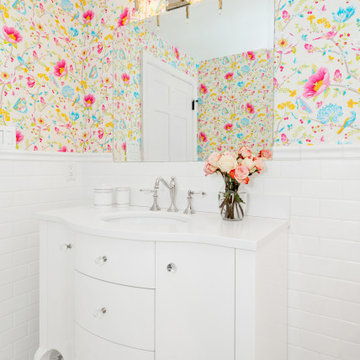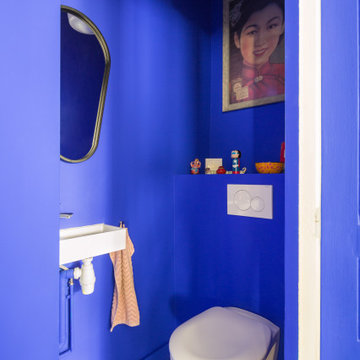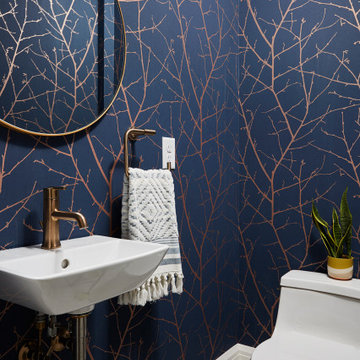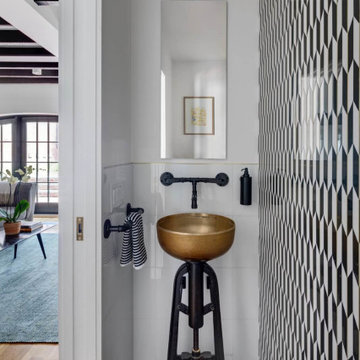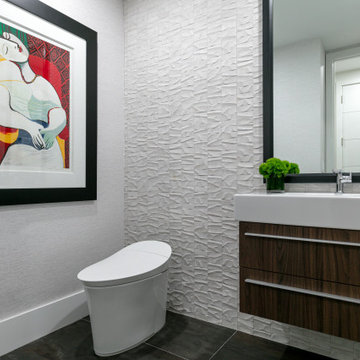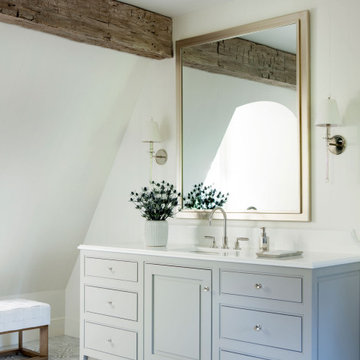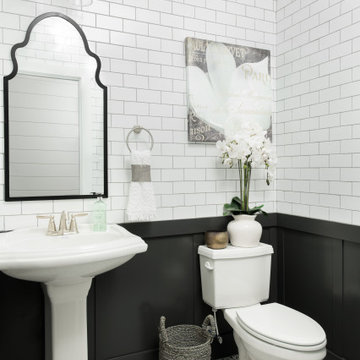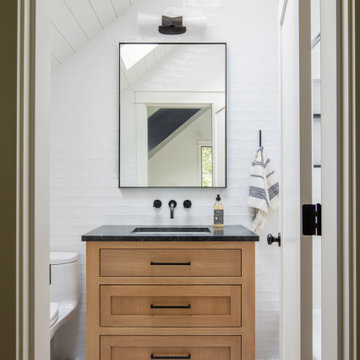Blaue, Weiße Gästetoilette Ideen und Design
Suche verfeinern:
Budget
Sortieren nach:Heute beliebt
41 – 60 von 30.457 Fotos
1 von 3

Kleine Moderne Gästetoilette mit flächenbündigen Schrankfronten, weißen Schränken, Toilette mit Aufsatzspülkasten, weißer Wandfarbe, Wandwaschbecken und schwebendem Waschtisch in Melbourne

This family moved from CA to TX and wanted to bring their modern style with them. See all the pictures to see the gorgeous modern design.
Kleine Moderne Gästetoilette mit flächenbündigen Schrankfronten, braunen Schränken, blauen Fliesen, Mosaikfliesen, weißer Wandfarbe, Porzellan-Bodenfliesen, Aufsatzwaschbecken, Quarzit-Waschtisch, braunem Boden, weißer Waschtischplatte und freistehendem Waschtisch in Dallas
Kleine Moderne Gästetoilette mit flächenbündigen Schrankfronten, braunen Schränken, blauen Fliesen, Mosaikfliesen, weißer Wandfarbe, Porzellan-Bodenfliesen, Aufsatzwaschbecken, Quarzit-Waschtisch, braunem Boden, weißer Waschtischplatte und freistehendem Waschtisch in Dallas
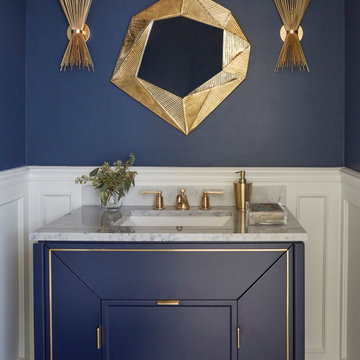
Kleine Moderne Gästetoilette mit verzierten Schränken, blauen Schränken, blauer Wandfarbe, Unterbauwaschbecken, Marmor-Waschbecken/Waschtisch, weißer Waschtischplatte, freistehendem Waschtisch und vertäfelten Wänden in Chicago
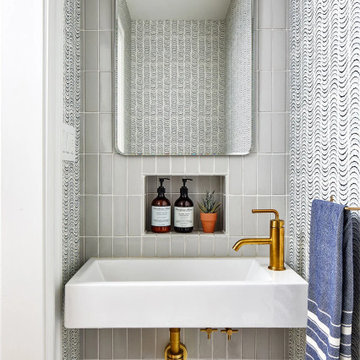
This elegant bathroom showcases our 2x6 Tile in French Linen installed as a vertical set.
Kleine Moderne Gästetoilette mit weißen Fliesen und Keramikfliesen in Sonstige
Kleine Moderne Gästetoilette mit weißen Fliesen und Keramikfliesen in Sonstige
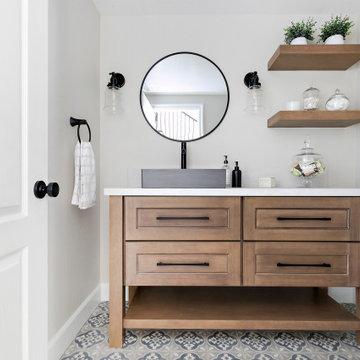
This powder bathroom renovation gives this bathroom an airy feel with the open vanity and floating shelves.
Klassische Gästetoilette in Orange County
Klassische Gästetoilette in Orange County
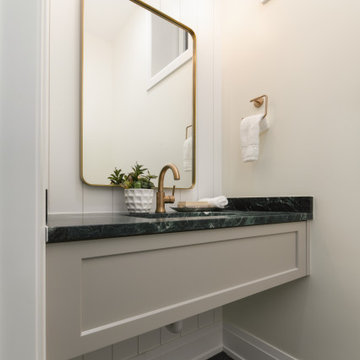
Photo credit: Angelika Friday
Mittelgroße Klassische Gästetoilette mit Schrankfronten im Shaker-Stil, grauen Schränken und schwebendem Waschtisch in Chicago
Mittelgroße Klassische Gästetoilette mit Schrankfronten im Shaker-Stil, grauen Schränken und schwebendem Waschtisch in Chicago

Mid-Century Gästetoilette mit flächenbündigen Schrankfronten, dunklen Holzschränken, Wandtoilette mit Spülkasten, weißer Wandfarbe, Waschtischkonsole, schwarzem Boden, weißer Waschtischplatte, eingebautem Waschtisch und Tapetenwänden in Los Angeles
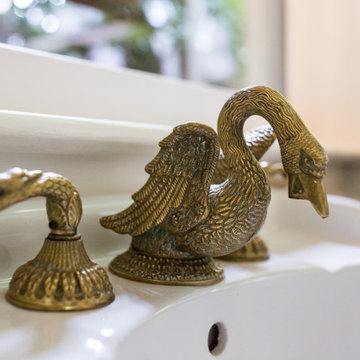
The goal of this remodel's design began with the homeowners dream to restore her cherished 1908 home to its vintage glory, updating it with Art Deco inspired touches while maintaining its original character and charm. In the kitchen; marble counters, unlacquered brass hardware, vintage mirrors, and a library ladder were used to accomplish the old meets new aesthetic. A custom hood with hand painted gold detail and a Lacanche French range are centerpieces of this timeless black and white kitchen. The show stopping powder room off the kitchen is a bright pop of color featuring Schumacher's Chiang Mai Dragon print wallpaper, vintage swan faucet, and a turquoise Cyan Design chandelier installed on the metallic gold ceiling. We are thrilled to announce that this project was featured in the April 2020 edition of Seattle Magazine.
Design By: Jennifer Gardner Design
Construction By: Matt Walters
Photography By: Kristen Houvener
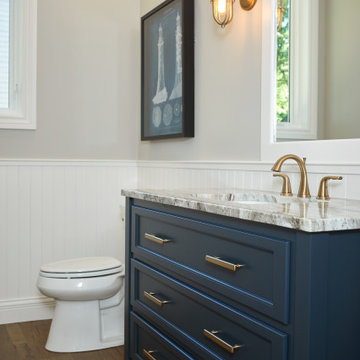
Powder Bath with navy vanity and white wainscoting
Photo by Ashley Avila Photography
Mittelgroße Maritime Gästetoilette mit blauen Schränken, Toilette mit Aufsatzspülkasten, Unterbauwaschbecken und freistehendem Waschtisch in Grand Rapids
Mittelgroße Maritime Gästetoilette mit blauen Schränken, Toilette mit Aufsatzspülkasten, Unterbauwaschbecken und freistehendem Waschtisch in Grand Rapids

We completely renovated this Haverford home between Memorial Day and Labor Day! We maintained the traditional feel of this colonial home with Early-American heart pine floors and bead board on the walls of various rooms. But we also added features of modern living. The open concept kitchen has warm blue cabinetry, an eating area with a built-in bench with storage, and an especially convenient area for pet supplies and eating! Subtle and sophisticated, the bathrooms are awash in gray and white Carrara marble. We custom made built-in shelves, storage and a closet throughout the home. Crafting the millwork on the staircase walls, post and railing was our favorite part of the project.
Rudloff Custom Builders has won Best of Houzz for Customer Service in 2014, 2015 2016, 2017, 2019, and 2020. We also were voted Best of Design in 2016, 2017, 2018, 2019 and 2020, which only 2% of professionals receive. Rudloff Custom Builders has been featured on Houzz in their Kitchen of the Week, What to Know About Using Reclaimed Wood in the Kitchen as well as included in their Bathroom WorkBook article. We are a full service, certified remodeling company that covers all of the Philadelphia suburban area. This business, like most others, developed from a friendship of young entrepreneurs who wanted to make a difference in their clients’ lives, one household at a time. This relationship between partners is much more than a friendship. Edward and Stephen Rudloff are brothers who have renovated and built custom homes together paying close attention to detail. They are carpenters by trade and understand concept and execution. Rudloff Custom Builders will provide services for you with the highest level of professionalism, quality, detail, punctuality and craftsmanship, every step of the way along our journey together.
Specializing in residential construction allows us to connect with our clients early in the design phase to ensure that every detail is captured as you imagined. One stop shopping is essentially what you will receive with Rudloff Custom Builders from design of your project to the construction of your dreams, executed by on-site project managers and skilled craftsmen. Our concept: envision our client’s ideas and make them a reality. Our mission: CREATING LIFETIME RELATIONSHIPS BUILT ON TRUST AND INTEGRITY.
Photo Credit: Jon Friedrich
Interior Design Credit: Larina Kase, of Wayne, PA

Klassische Gästetoilette mit bunten Wänden, dunklem Holzboden, Unterbauwaschbecken, braunem Boden, grauer Waschtischplatte, freistehendem Waschtisch, vertäfelten Wänden und Tapetenwänden in Atlanta
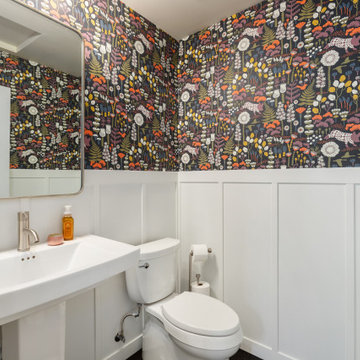
Add in a powder room to the second story level
Klassische Gästetoilette in Seattle
Klassische Gästetoilette in Seattle
Blaue, Weiße Gästetoilette Ideen und Design
3
