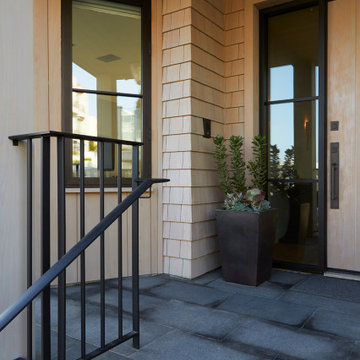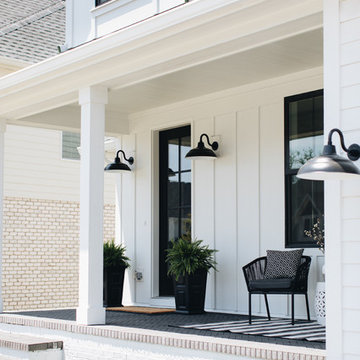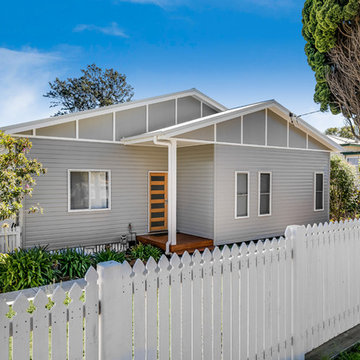Blaue, Weiße Häuser Ideen und Design
Suche verfeinern:
Budget
Sortieren nach:Heute beliebt
141 – 160 von 419.291 Fotos
1 von 3
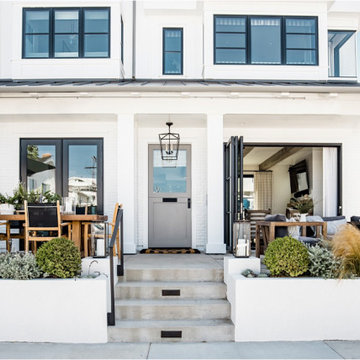
Builder: JENKINS construction
Photography: Mol Goodman
Architect: William Guidero
Großes, Zweistöckiges Maritimes Einfamilienhaus mit Mix-Fassade, weißer Fassadenfarbe, Satteldach und Blechdach in Orange County
Großes, Zweistöckiges Maritimes Einfamilienhaus mit Mix-Fassade, weißer Fassadenfarbe, Satteldach und Blechdach in Orange County

Charming cottage featuring Winter Haven brick using Federal White mortar.
Klassisches Einfamilienhaus mit Backsteinfassade, weißer Fassadenfarbe und Schindeldach in Sonstige
Klassisches Einfamilienhaus mit Backsteinfassade, weißer Fassadenfarbe und Schindeldach in Sonstige
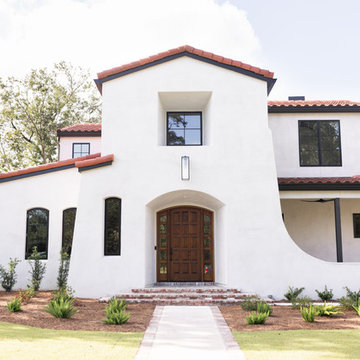
photo by: Bri Cibene
Zweistöckiges Mediterranes Einfamilienhaus mit Putzfassade, weißer Fassadenfarbe und Ziegeldach in Jacksonville
Zweistöckiges Mediterranes Einfamilienhaus mit Putzfassade, weißer Fassadenfarbe und Ziegeldach in Jacksonville
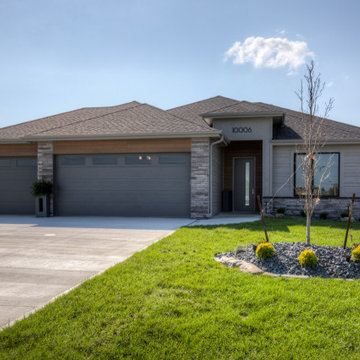
Brookfield ranch home we just finished for a customer. Wonderful features including custom modern cabinets, unique acrylic counters, creative use of color, great outdoor living with a fireplace on deck and so much more. What can we build together? Call to set up a meeting today! 402.672.5550 #buildalandmark #ranchhome #floorplan #customhome #omahabuilder
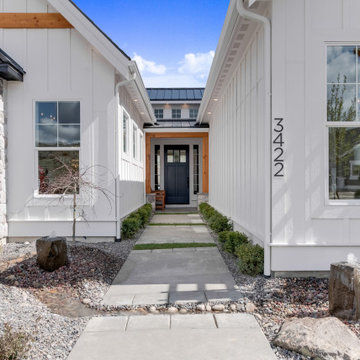
Großes, Zweistöckiges Landhausstil Haus mit weißer Fassadenfarbe, Walmdach und Blechdach in Boise
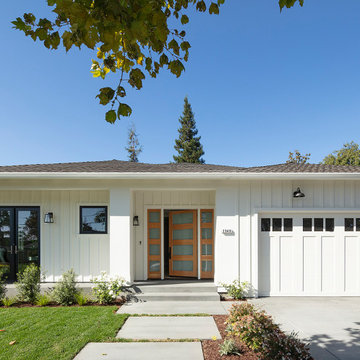
New construction of a 3,100 square foot single-story home in a modern farmhouse style designed by Arch Studio, Inc. licensed architects and interior designers. Built by Brooke Shaw Builders located in the charming Willow Glen neighborhood of San Jose, CA.
Architecture & Interior Design by Arch Studio, Inc.
Photography by Eric Rorer

Shingle Style Exterior with Blue Shutters on a custom coastal home on Cape Cod by Polhemus Savery DaSilva Architects Builders. Wychmere Rise is in a village that surrounds three small harbors. Wychmere Harbor, a commercial fishing port as well as a beloved base for recreation, is at the center. A view of the harbor—and its famous skyline of Shingle Style homes, inns, and fishermans’ shacks—is coveted.
Scope Of Work: Architecture, Construction /
Living Space: 4,573ft² / Photography: Brian Vanden Brink
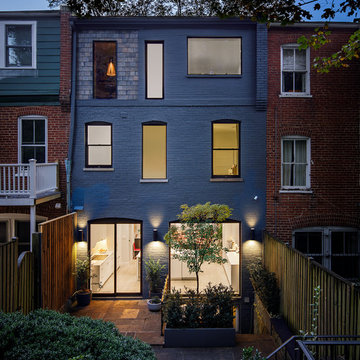
Mittelgroßes, Zweistöckiges Retro Reihenhaus mit Backsteinfassade, grauer Fassadenfarbe und Walmdach in Washington, D.C.
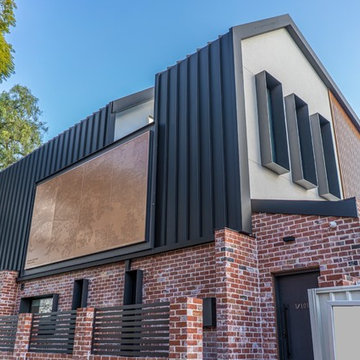
This urban designed home is wrapped with Matt Black Colorbond. This house has several wall finishes varying from texture render, Equitone cladding and bronze powder coated screen feature walls.
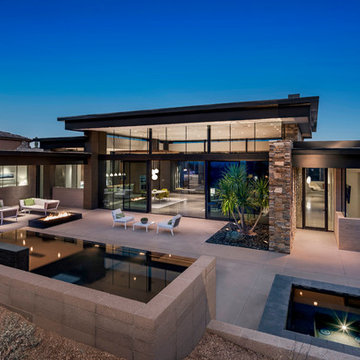
View looking down into the large back patio area with the spectacular "Black Water" pool and spa that anchor the space. Builder - Build Inc, Interior Design - Tate Studio Architects, Landscape - Desert Foothills Landscape, Photography - Thompson Photographic.
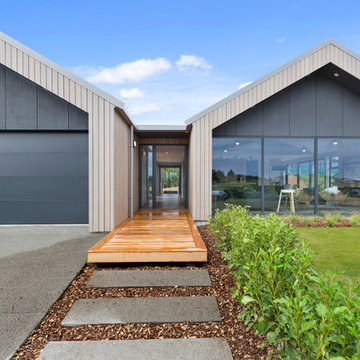
Set within the picturesque eco-subdivision of Ferndale, this single level pavilion style property can double as either a family home or relaxing getaway destination. Encapsulating easy living in a compact, yet well considered floor plan, the home perfects style and functionality. Built with relaxed entertaining in mind, the mix of neutral colour tones, textures and natural materials combine to create a modern, lodge-like feel.
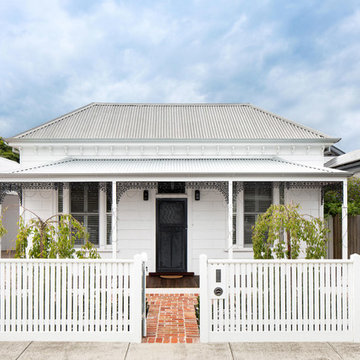
Front Victorian Heritage house in Melbourne inner city location
Mittelgroßes, Einstöckiges Klassisches Haus mit weißer Fassadenfarbe, Walmdach und Blechdach in Melbourne
Mittelgroßes, Einstöckiges Klassisches Haus mit weißer Fassadenfarbe, Walmdach und Blechdach in Melbourne

Cedar shakes mix with siding and stone to create a richly textural Craftsman exterior. This floor plan is ideal for large or growing families with open living spaces making it easy to be together. The master suite and a bedroom/study are downstairs while three large bedrooms with walk-in closets are upstairs. A second-floor pocket office is a great space for children to complete homework or projects and a bonus room provides additional square footage for recreation or storage.
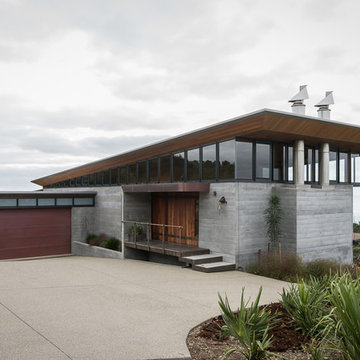
Waiheke Home by SGA Architects. Images Copyright Sampford Cathie Photo + Video.
Zweistöckiges Modernes Einfamilienhaus mit Betonfassade, grauer Fassadenfarbe und Pultdach in Auckland
Zweistöckiges Modernes Einfamilienhaus mit Betonfassade, grauer Fassadenfarbe und Pultdach in Auckland
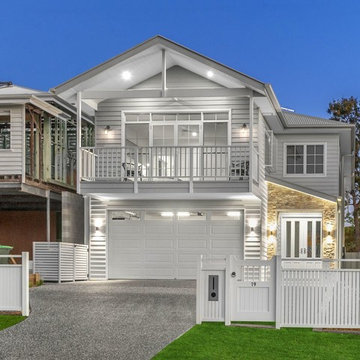
Brand New build inspired by traditional Queenslander. Two storey family home.
Großes, Zweistöckiges Klassisches Einfamilienhaus mit Faserzement-Fassade, grauer Fassadenfarbe, Satteldach und Blechdach in Brisbane
Großes, Zweistöckiges Klassisches Einfamilienhaus mit Faserzement-Fassade, grauer Fassadenfarbe, Satteldach und Blechdach in Brisbane
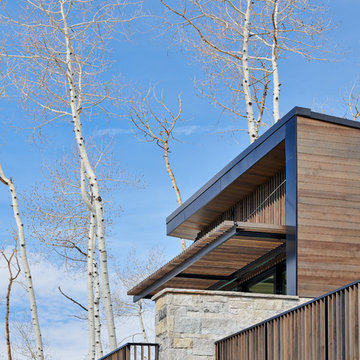
The most striking feature of the house is the series of wood fin panels which act to unify the design while serving a range of uses. On the exterior, the fins add texture to the siding and extend up to form the upper terrace railings.
Dallas & Harris Photography
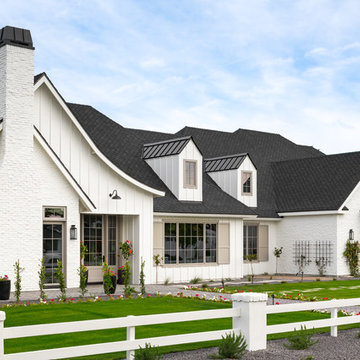
Einstöckiges Landhaus Einfamilienhaus mit Mix-Fassade, weißer Fassadenfarbe, Satteldach und Schindeldach in Phoenix
Blaue, Weiße Häuser Ideen und Design
8
