Blaue Wohnen mit Kamin Ideen und Design
Sortieren nach:Heute beliebt
1 – 20 von 1.925 Fotos

Repräsentatives, Abgetrenntes, Großes, Fernseherloses Maritimes Wohnzimmer mit weißer Wandfarbe, dunklem Holzboden, Kamin, Kaminumrandung aus Backstein und braunem Boden in New York

Donna Griffith for House and Home Magazine
Kleines Klassisches Wohnzimmer mit blauer Wandfarbe, Kamin und Teppichboden in Toronto
Kleines Klassisches Wohnzimmer mit blauer Wandfarbe, Kamin und Teppichboden in Toronto

Alex Maguire Photography
Kleines, Abgetrenntes Klassisches Wohnzimmer mit Hausbar, blauer Wandfarbe, braunem Holzboden, Kamin, Kaminumrandung aus Stein, TV-Wand und braunem Boden in London
Kleines, Abgetrenntes Klassisches Wohnzimmer mit Hausbar, blauer Wandfarbe, braunem Holzboden, Kamin, Kaminumrandung aus Stein, TV-Wand und braunem Boden in London

Mittelgroßes, Offenes Modernes Wohnzimmer mit Kamin, TV-Wand, beiger Wandfarbe und hellem Holzboden in Detroit

Red walls, red light fixtures, dramatic but fun, doubles as a living room and music room, traditional house with eclectic furnishings, black and white photography of family over guitars, hanging guitars on walls to keep open space on floor, grand piano, custom #317 cocktail ottoman from the Christy Dillard Collection by Lorts, antique persian rug. Chris Little Photography

Geräumiges, Offenes Modernes Wohnzimmer mit Hausbar, weißer Wandfarbe, Vinylboden, Kamin, Kaminumrandung aus Stein, TV-Wand, beigem Boden und freigelegten Dachbalken in San Diego

Offenes Modernes Wohnzimmer mit blauer Wandfarbe, hellem Holzboden, Kamin, Kaminumrandung aus Stein, TV-Wand, braunem Boden und Wandpaneelen in Dallas

Mittelgroßes, Repräsentatives, Abgetrenntes Klassisches Wohnzimmer mit weißer Wandfarbe, dunklem Holzboden, TV-Wand, braunem Boden, Kamin und Kaminumrandung aus Holz in Washington, D.C.
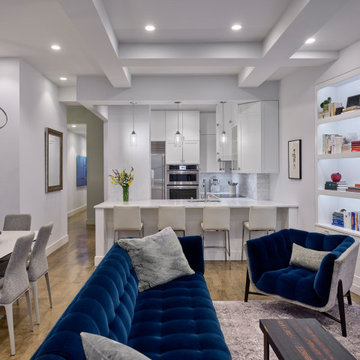
Offenes Klassisches Wohnzimmer mit weißer Wandfarbe, braunem Holzboden, Kamin, Kaminumrandung aus Stein, TV-Wand und braunem Boden in New York

This luxurious interior tells a story of more than a modern condo building in the heart of Philadelphia. It unfolds to reveal layers of history through Persian rugs, a mix of furniture styles, and has unified it all with an unexpected color story.
The palette for this riverfront condo is grounded in natural wood textures and green plants that allow for a playful tension that feels both fresh and eclectic in a metropolitan setting.
The high-rise unit boasts a long terrace with a western exposure that we outfitted with custom Lexington outdoor furniture distinct in its finishes and balance between fun and sophistication.
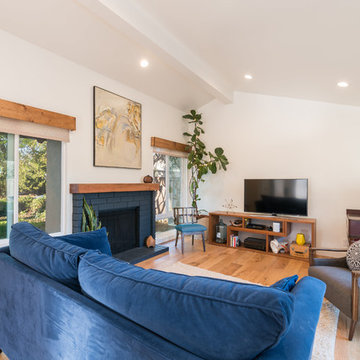
This whole house remodel touched every inch of this four-bedroom, two-bath tract home, built in 1977, giving it new life and personality.
Designer: Honeycomb Design
Photographer: Marcel Alain Photography

Chris Snook
Repräsentatives Klassisches Wohnzimmer mit bunten Wänden, braunem Holzboden, Kamin und braunem Boden in London
Repräsentatives Klassisches Wohnzimmer mit bunten Wänden, braunem Holzboden, Kamin und braunem Boden in London
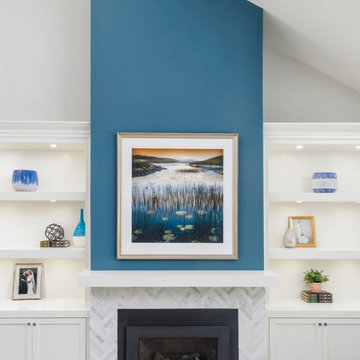
A transitional living space filled with natural light, contemporary furnishings with blue accent accessories. The focal point in the room features a custom fireplace with a marble, herringbone tile surround, marble hearth, custom white built-ins with floating shelves. Photo by Exceptional Frames.

Großes, Offenes Klassisches Wohnzimmer mit brauner Wandfarbe, Kamin, Kaminumrandung aus Stein, TV-Wand, Porzellan-Bodenfliesen und beigem Boden in Omaha
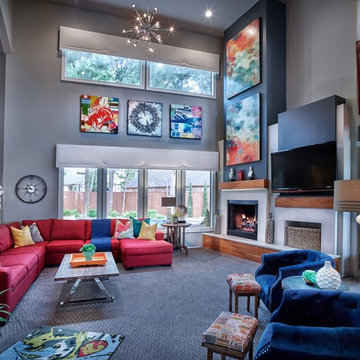
Offenes Modernes Wohnzimmer mit grauer Wandfarbe, Teppichboden, Kamin, Kaminumrandung aus Metall, TV-Wand und grauem Boden in Dallas
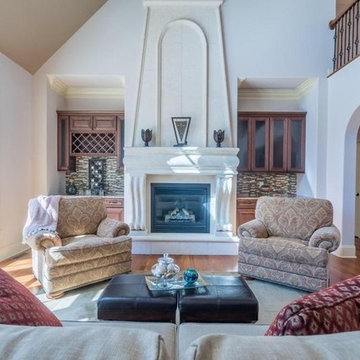
Take a twist on traditional
Mittelgroßes, Repräsentatives, Fernseherloses, Abgetrenntes Skandinavisches Wohnzimmer mit hellem Holzboden, Kamin, verputzter Kaminumrandung, braunem Boden und lila Wandfarbe in Sonstige
Mittelgroßes, Repräsentatives, Fernseherloses, Abgetrenntes Skandinavisches Wohnzimmer mit hellem Holzboden, Kamin, verputzter Kaminumrandung, braunem Boden und lila Wandfarbe in Sonstige
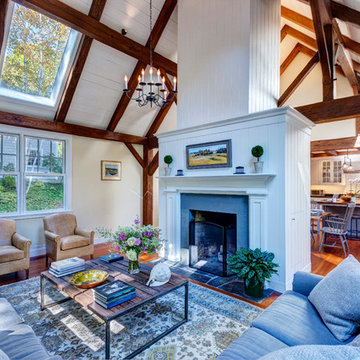
Greg Hubbard Photography
Mittelgroßes, Offenes Klassisches Wohnzimmer mit braunem Holzboden, Kamin und Kaminumrandung aus Stein in Burlington
Mittelgroßes, Offenes Klassisches Wohnzimmer mit braunem Holzboden, Kamin und Kaminumrandung aus Stein in Burlington

Brad Montgomery tym Homes
Großes, Offenes Klassisches Wohnzimmer mit Kamin, Kaminumrandung aus Stein, TV-Wand, weißer Wandfarbe, braunem Holzboden und braunem Boden in Salt Lake City
Großes, Offenes Klassisches Wohnzimmer mit Kamin, Kaminumrandung aus Stein, TV-Wand, weißer Wandfarbe, braunem Holzboden und braunem Boden in Salt Lake City

Mid Century Modern Renovation - nestled in the heart of Arapahoe Acres. This home was purchased as a foreclosure and needed a complete renovation. To complete the renovation - new floors, walls, ceiling, windows, doors, electrical, plumbing and heating system were redone or replaced. The kitchen and bathroom also underwent a complete renovation - as well as the home exterior and landscaping. Many of the original details of the home had not been preserved so Kimberly Demmy Design worked to restore what was intact and carefully selected other details that would honor the mid century roots of the home. Published in Atomic Ranch - Fall 2015 - Keeping It Small.
Daniel O'Connor Photography
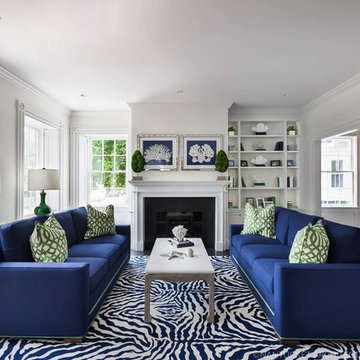
Nantucket Architectural Photography
Großes, Repräsentatives, Fernseherloses, Offenes Klassisches Wohnzimmer mit weißer Wandfarbe, dunklem Holzboden, Kamin und Kaminumrandung aus Holz in Boston
Großes, Repräsentatives, Fernseherloses, Offenes Klassisches Wohnzimmer mit weißer Wandfarbe, dunklem Holzboden, Kamin und Kaminumrandung aus Holz in Boston
Blaue Wohnen mit Kamin Ideen und Design
1