Blaue Wohnen mit Kassettendecke Ideen und Design
Suche verfeinern:
Budget
Sortieren nach:Heute beliebt
1 – 20 von 54 Fotos
1 von 3

Großes, Repräsentatives, Abgetrenntes Klassisches Wohnzimmer mit dunklem Holzboden, Kamin, Kaminumrandung aus Stein, braunem Boden, grauer Wandfarbe, TV-Wand und Kassettendecke in New York

A full renovation of a dated but expansive family home, including bespoke staircase repositioning, entertainment living and bar, updated pool and spa facilities and surroundings and a repositioning and execution of a new sunken dining room to accommodate a formal sitting room.
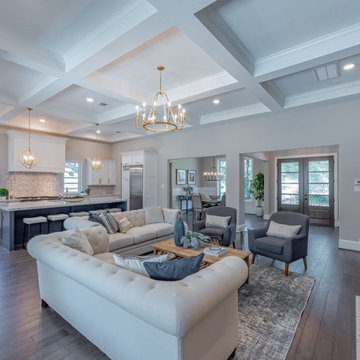
Transitional open concept living room with blue and gold finishes.
Geräumiges, Offenes Klassisches Wohnzimmer mit dunklem Holzboden, Kaminumrandung aus Holzdielen und Kassettendecke in Houston
Geräumiges, Offenes Klassisches Wohnzimmer mit dunklem Holzboden, Kaminumrandung aus Holzdielen und Kassettendecke in Houston

Großes, Offenes Modernes Wohnzimmer mit weißer Wandfarbe, Marmorboden, Gaskamin und Kassettendecke in Tampa

In the divide between the kitchen and family room, we built storage into the buffet. We applied moulding to the columns for an updated and clean look.
Sleek and contemporary, this beautiful home is located in Villanova, PA. Blue, white and gold are the palette of this transitional design. With custom touches and an emphasis on flow and an open floor plan, the renovation included the kitchen, family room, butler’s pantry, mudroom, two powder rooms and floors.
Rudloff Custom Builders has won Best of Houzz for Customer Service in 2014, 2015 2016, 2017 and 2019. We also were voted Best of Design in 2016, 2017, 2018, 2019 which only 2% of professionals receive. Rudloff Custom Builders has been featured on Houzz in their Kitchen of the Week, What to Know About Using Reclaimed Wood in the Kitchen as well as included in their Bathroom WorkBook article. We are a full service, certified remodeling company that covers all of the Philadelphia suburban area. This business, like most others, developed from a friendship of young entrepreneurs who wanted to make a difference in their clients’ lives, one household at a time. This relationship between partners is much more than a friendship. Edward and Stephen Rudloff are brothers who have renovated and built custom homes together paying close attention to detail. They are carpenters by trade and understand concept and execution. Rudloff Custom Builders will provide services for you with the highest level of professionalism, quality, detail, punctuality and craftsmanship, every step of the way along our journey together.
Specializing in residential construction allows us to connect with our clients early in the design phase to ensure that every detail is captured as you imagined. One stop shopping is essentially what you will receive with Rudloff Custom Builders from design of your project to the construction of your dreams, executed by on-site project managers and skilled craftsmen. Our concept: envision our client’s ideas and make them a reality. Our mission: CREATING LIFETIME RELATIONSHIPS BUILT ON TRUST AND INTEGRITY.
Photo Credit: Linda McManus Images
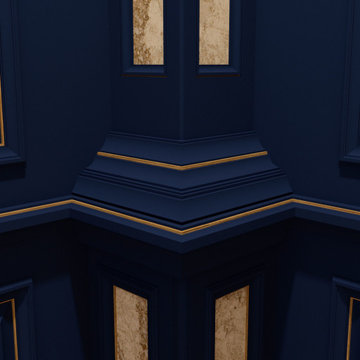
Luxury Interior Architecture.
The Imagine Collection
Repräsentatives, Fernseherloses, Abgetrenntes Wohnzimmer mit blauer Wandfarbe, Teppichboden, beigem Boden, Kassettendecke und Wandpaneelen in Sonstige
Repräsentatives, Fernseherloses, Abgetrenntes Wohnzimmer mit blauer Wandfarbe, Teppichboden, beigem Boden, Kassettendecke und Wandpaneelen in Sonstige

Bill Taylor
Repräsentatives, Offenes Klassisches Wohnzimmer mit weißer Wandfarbe, dunklem Holzboden, Kamin, Kaminumrandung aus Stein, Steinwänden und Kassettendecke in Boston
Repräsentatives, Offenes Klassisches Wohnzimmer mit weißer Wandfarbe, dunklem Holzboden, Kamin, Kaminumrandung aus Stein, Steinwänden und Kassettendecke in Boston
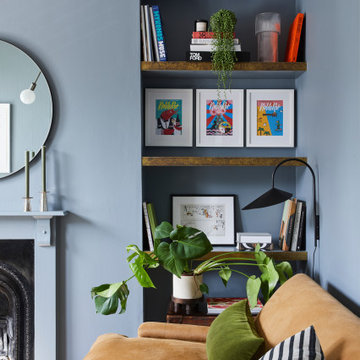
The living room at our Crouch End apartment project, creating a chic, cosy space to relax and entertain. A soft powder blue adorns the walls in a room that is flooded with natural light. Brass clad shelves bring a considered attention to detail, with contemporary fixtures contrasted with a traditional sofa shape.

Offenes Country Wohnzimmer mit beiger Wandfarbe, braunem Holzboden, Kaminumrandung aus Backstein, Kamin, TV-Wand, braunem Boden, Kassettendecke und Holzdielenwänden in Atlanta

Offenes Klassisches Wohnzimmer mit grauer Wandfarbe, braunem Holzboden, Kamin, braunem Boden und Kassettendecke in Detroit

The experience was designed to begin as residents approach the development, we were asked to evoke the Art Deco history of local Paddington Station which starts with a contrast chevron patterned floor leading residents through the entrance. This architectural statement becomes a bold focal point, complementing the scale of the lobbies double height spaces. Brass metal work is layered throughout the space, adding touches of luxury, en-keeping with the development. This starts on entry, announcing ‘Paddington Exchange’ inset within the floor. Subtle and contemporary vertical polished plaster detailing also accentuates the double-height arrival points .
A series of black and bronze pendant lights sit in a crossed pattern to mirror the playful flooring. The central concierge desk has curves referencing Art Deco architecture, as well as elements of train and automobile design.
Completed at HLM Architects
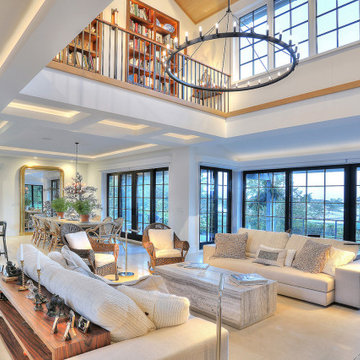
Große, Offene Moderne Bibliothek mit weißer Wandfarbe, Porzellan-Bodenfliesen, Kaminumrandung aus Stein, beigem Boden und Kassettendecke in Bridgeport

By using an area rug to define the seating, a cozy space for hanging out is created while still having room for the baby grand piano, a bar and storage.
Tiering the millwork at the fireplace, from coffered ceiling to floor, creates a graceful composition, giving focus and unifying the room by connecting the coffered ceiling to the wall paneling below. Light fabrics are used throughout to keep the room light, warm and peaceful- accenting with blues.

Geräumiges, Repräsentatives, Offenes Asiatisches Wohnzimmer mit weißer Wandfarbe, braunem Holzboden, Tunnelkamin, Kaminumrandung aus Stein, TV-Wand, braunem Boden, Kassettendecke und Holzwänden in Salt Lake City
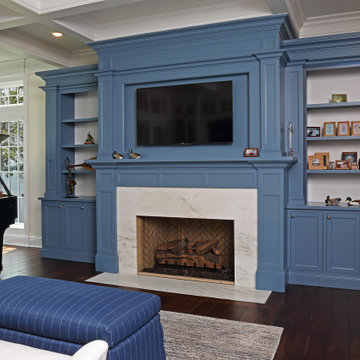
Geräumiges, Repräsentatives, Offenes Klassisches Wohnzimmer mit beiger Wandfarbe, dunklem Holzboden, Kamin, Kaminumrandung aus Holz, braunem Boden und Kassettendecke in Minneapolis

Mittelgroßes, Offenes Country Wohnzimmer mit weißer Wandfarbe, hellem Holzboden, Kamin, Kaminumrandung aus Holz, TV-Wand, beigem Boden, Kassettendecke und Holzwänden in Los Angeles
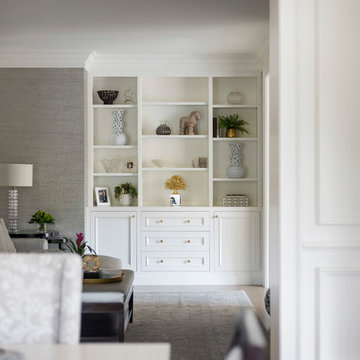
Spacecrafting Photography
Große Klassische Bibliothek mit grauer Wandfarbe, braunem Holzboden, braunem Boden, Kassettendecke und Tapetenwänden in Minneapolis
Große Klassische Bibliothek mit grauer Wandfarbe, braunem Holzboden, braunem Boden, Kassettendecke und Tapetenwänden in Minneapolis
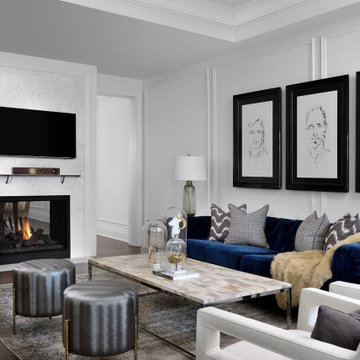
Großes, Offenes Klassisches Wohnzimmer mit weißer Wandfarbe, dunklem Holzboden, Tunnelkamin, Kaminumrandung aus Stein, TV-Wand, braunem Boden, Kassettendecke und Wandpaneelen in Toronto

Though partially below grade, there is no shortage of natural light beaming through the large windows in this space. Sofas by Vanguard; pillow wools by Style Library / Morris & Co.
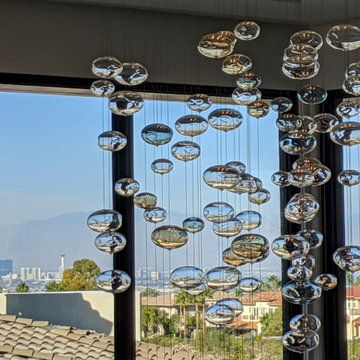
An absolute residential fantasy. This custom modern Blue Heron home with a diligent vision- completely curated FF&E inspired by water, organic materials, plenty of textures, and nods to Chanel couture tweeds and craftsmanship. Custom lighting, furniture, mural wallcovering, and more. This is just a sneak peek, with more to come.
This most humbling accomplishment is due to partnerships with THE MOST FANTASTIC CLIENTS, perseverance of some of the best industry professionals pushing through in the midst of a pandemic.
Blaue Wohnen mit Kassettendecke Ideen und Design
1


