Blaue Wohnen mit Vinylboden Ideen und Design
Suche verfeinern:
Budget
Sortieren nach:Heute beliebt
1 – 20 von 146 Fotos
1 von 3

Geräumiges, Offenes Modernes Wohnzimmer mit Hausbar, weißer Wandfarbe, Vinylboden, Kamin, Kaminumrandung aus Stein, TV-Wand, beigem Boden und freigelegten Dachbalken in San Diego
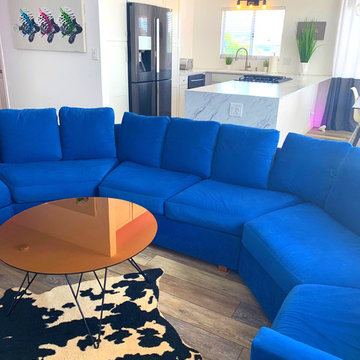
Living room and kitchen remodel.
Mittelgroßes, Offenes Modernes Wohnzimmer mit weißer Wandfarbe, Vinylboden und grauem Boden in Hawaii
Mittelgroßes, Offenes Modernes Wohnzimmer mit weißer Wandfarbe, Vinylboden und grauem Boden in Hawaii

Lacking a proper entry wasn't an issue in this small living space, with the makeshift coat rack for hats scarves and bags, and a tray filled with small river stones for shoes and boots. Wainscoting along the same wall to bring some subtle contrast and a catchall cabinet to hold keys and outgoing mail.
Designed by Jennifer Grey
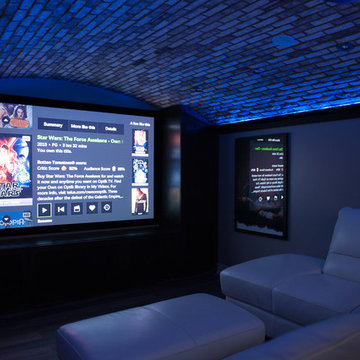
This movie room is complete with state of the art custom surround sound and mood lighting. The gym is right behind it so you could actually have someone using work out equipment behind you without affecting the sound quality of the theater.
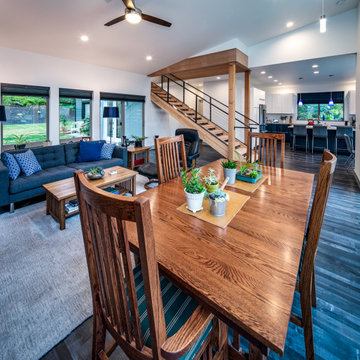
Mittelgroßes, Offenes Modernes Wohnzimmer mit grauer Wandfarbe, Vinylboden, Kamin, Kaminumrandung aus Metall, TV-Wand und grauem Boden in Seattle

This basement needed a serious transition, with light pouring in from all angles, it didn't make any sense to do anything but finish it off. Plus, we had a family of teenage girls that needed a place to hangout, and that is exactly what they got. We had a blast transforming this basement into a sleepover destination, sewing work space, and lounge area for our teen clients.
Photo Credit: Tamara Flanagan Photography
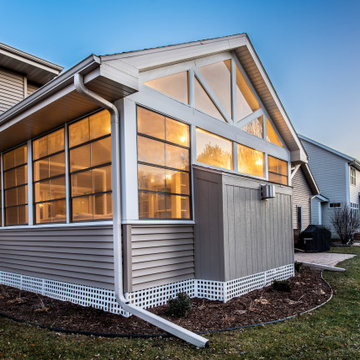
Großer Klassischer Wintergarten mit Vinylboden, Kamin, Kaminumrandung aus Stein, normaler Decke und braunem Boden in Sonstige
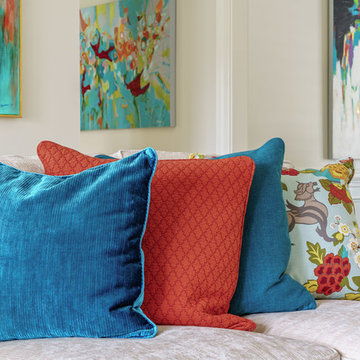
Mittelgroßes, Offenes Modernes Wohnzimmer mit beiger Wandfarbe, Vinylboden, Eckkamin, gefliester Kaminumrandung, freistehendem TV und grauem Boden in Sonstige
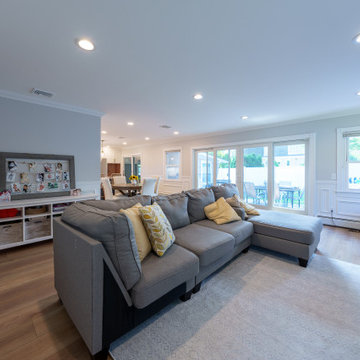
Inspired by sandy shorelines on the California coast, this beachy blonde vinyl floor brings just the right amount of variation to each room. With the Modin Collection, we have raised the bar on luxury vinyl plank. The result is a new standard in resilient flooring. Modin offers true embossed in register texture, a low sheen level, a rigid SPC core, an industry-leading wear layer, and so much more.
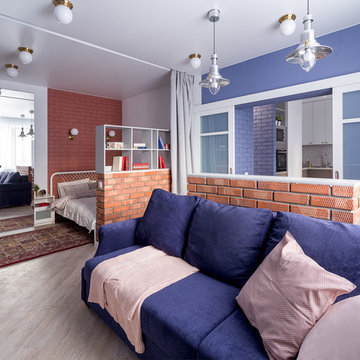
Фотограф Полина Алехина
Kleines, Offenes Modernes Wohnzimmer ohne Kamin mit blauer Wandfarbe, Vinylboden, TV-Wand und beigem Boden in Novosibirsk
Kleines, Offenes Modernes Wohnzimmer ohne Kamin mit blauer Wandfarbe, Vinylboden, TV-Wand und beigem Boden in Novosibirsk
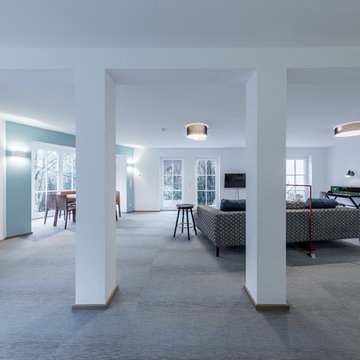
Kleines, Offenes Modernes Wohnzimmer mit Vinylboden, TV-Wand und blauem Boden in Frankfurt am Main
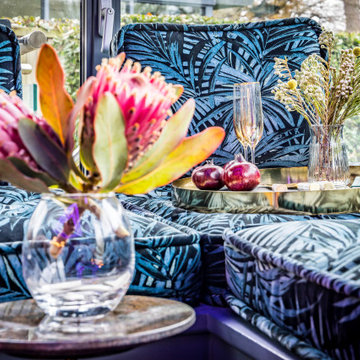
The stunning window makes the most fantastic alternative seating for the room. There are low-level
bespoke floor cushions with backs for comfort to line this space which doubles as a chill-out space or a place to
play board games. The space is intended to be a fun place both adults and young people can come together. It is a playful bar and media room. The design is an eclectic design to transform an existing playroom to accommodate a young adult
hang out and a bar in a family home. The contemporary and luxurious interior design was achieved on a budget. Riverstone Paint Matt bar and blue media room with metallic panelling. Interior design for well being. Creating a healthy home to suit the individual style of the owners.
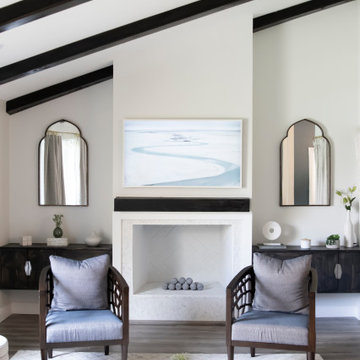
Modern living room with inviting furniture decor, high ceilings with dark beams.
Mittelgroßes, Offenes Modernes Wohnzimmer mit Vinylboden in Miami
Mittelgroßes, Offenes Modernes Wohnzimmer mit Vinylboden in Miami
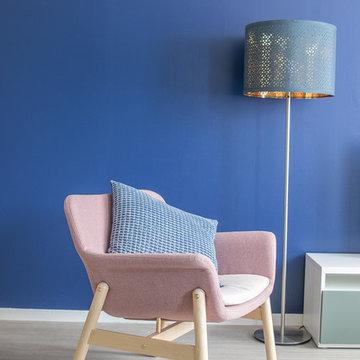
Peinture - fourniture et pose du mobilier et de la décoration
Mittelgroßes, Offenes Skandinavisches Wohnzimmer mit blauer Wandfarbe, Vinylboden, freistehendem TV und beigem Boden in Paris
Mittelgroßes, Offenes Skandinavisches Wohnzimmer mit blauer Wandfarbe, Vinylboden, freistehendem TV und beigem Boden in Paris
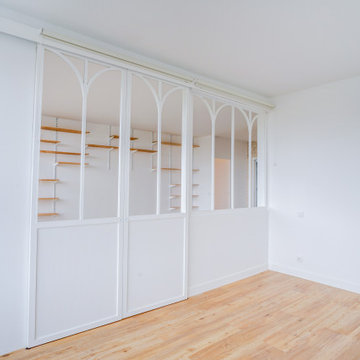
Mittelgroßes, Offenes Wohnzimmer ohne Kamin mit weißer Wandfarbe, Vinylboden, beigem Boden und Tapetenwänden in Paris
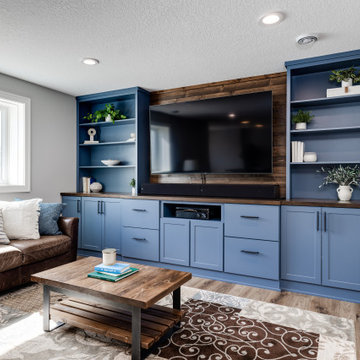
For this space, we focused on family entertainment. With lots of storage for games, books, and movies, a space dedicated to pastimes like ping pong! A wet bar for easy entertainment for all ages. Fun under the stairs wine storage. And lastly, a big bathroom with extra storage and a big walk-in shower.
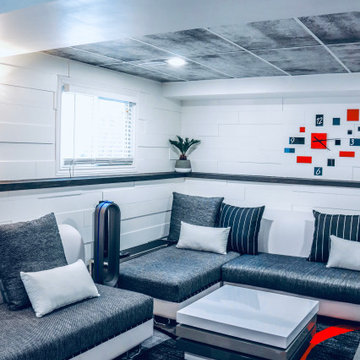
Mittelgroßes, Abgetrenntes Modernes Musikzimmer mit weißer Wandfarbe, Vinylboden, TV-Wand und grauem Boden in Toronto
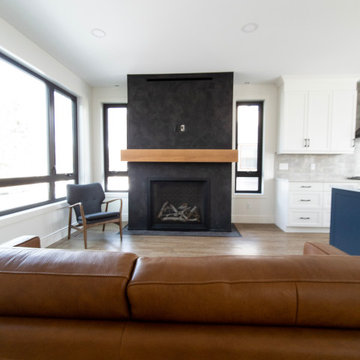
The open concept floor plan seamlessly connects the living room to the kitchen to create a warm and inviting space perfect for entertaining guests. The floor to ceiling fireplace is bold and moody and has a modern feel with the walnut coloured mantle. The black trimmed windows add dimension to the space.
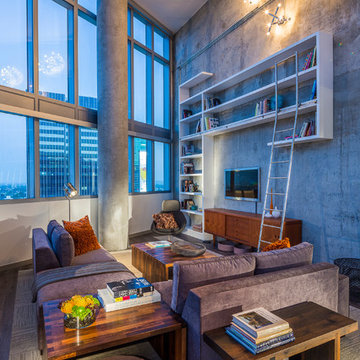
LUXURY PENTHOUSE LOFT LIVING in Hollywood CA // FEATURED IN DWELL MAGAZINE - OCT 2013 // Designed by Laura D Schwartz-Muller // General Contractor Cliff Muller // Photography by Brian Thomas Jones Copyright 2013 // Living Room: Custom designed floating shelving system/bookshelves by FOUR POINT D+C with custom stainless ladder system; Vintage Lighting Fixtures installed a-top a custom electrical conduit system brings drama and functionality (without sacrificing intimacy) to this incredible space!

Mittelgroßes, Offenes Klassisches Wohnzimmer ohne Kamin mit grauer Wandfarbe, Vinylboden, TV-Wand, braunem Boden und gewölbter Decke in Philadelphia
Blaue Wohnen mit Vinylboden Ideen und Design
1


