Blaue Wohnzimmer mit Kaminumrandung aus Holz Ideen und Design
Suche verfeinern:
Budget
Sortieren nach:Heute beliebt
21 – 40 von 215 Fotos
1 von 3
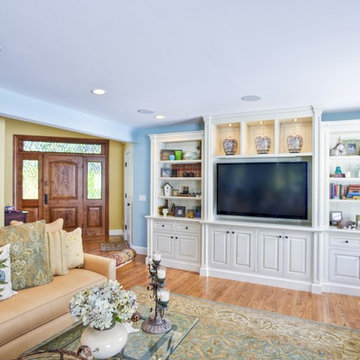
Timeless design living room with built in tv cabinet and book shelves.
Mittelgroße, Offene Klassische Bibliothek mit blauer Wandfarbe, hellem Holzboden, Kamin, Multimediawand und Kaminumrandung aus Holz in San Francisco
Mittelgroße, Offene Klassische Bibliothek mit blauer Wandfarbe, hellem Holzboden, Kamin, Multimediawand und Kaminumrandung aus Holz in San Francisco
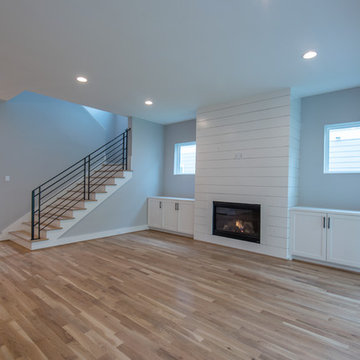
On Point Custom Homes
Offenes Landhausstil Wohnzimmer mit grauer Wandfarbe, hellem Holzboden, Kamin, Kaminumrandung aus Holz und braunem Boden in Houston
Offenes Landhausstil Wohnzimmer mit grauer Wandfarbe, hellem Holzboden, Kamin, Kaminumrandung aus Holz und braunem Boden in Houston
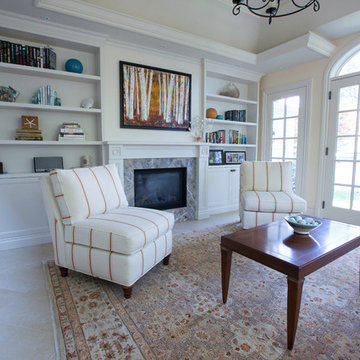
Interior Design by Ph.D. Design
Furnishing & Decor by Owner
Photography by Drew Haran
Offenes, Mittelgroßes, Fernseherloses Klassisches Wohnzimmer mit gelber Wandfarbe, Porzellan-Bodenfliesen, Kamin und Kaminumrandung aus Holz in Toronto
Offenes, Mittelgroßes, Fernseherloses Klassisches Wohnzimmer mit gelber Wandfarbe, Porzellan-Bodenfliesen, Kamin und Kaminumrandung aus Holz in Toronto
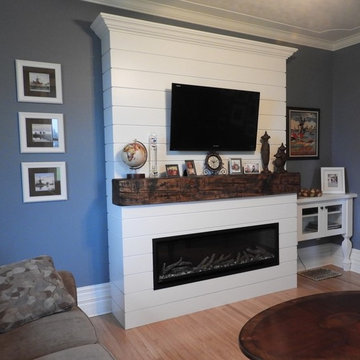
Electric fireplace design with built in side cabinet to house TV components.
Kleines, Abgetrenntes Country Wohnzimmer mit blauer Wandfarbe, hellem Holzboden, Hängekamin, Kaminumrandung aus Holz, TV-Wand und braunem Boden in Toronto
Kleines, Abgetrenntes Country Wohnzimmer mit blauer Wandfarbe, hellem Holzboden, Hängekamin, Kaminumrandung aus Holz, TV-Wand und braunem Boden in Toronto
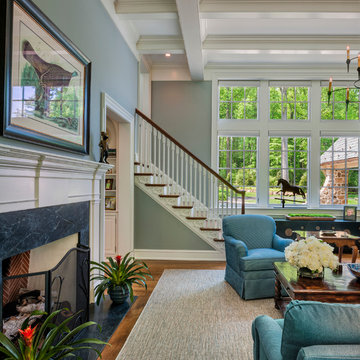
tom crane photography
Großes, Fernseherloses, Offenes Klassisches Wohnzimmer mit blauer Wandfarbe, braunem Holzboden, Kamin und Kaminumrandung aus Holz in Philadelphia
Großes, Fernseherloses, Offenes Klassisches Wohnzimmer mit blauer Wandfarbe, braunem Holzboden, Kamin und Kaminumrandung aus Holz in Philadelphia
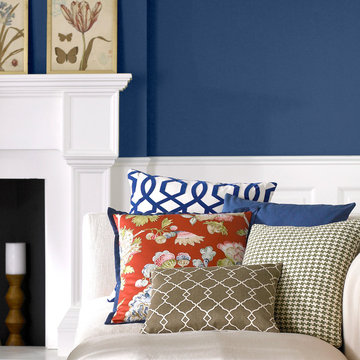
Liven up a traditional living room with a mix of classic and modern decorative throw pillows in chic prints like beige and white trellis, putty grey houndstooth, red floral with navy welt, navy blue linen, and royal blue and white trellis.
Shop and create your custom accents at loomdecor.com
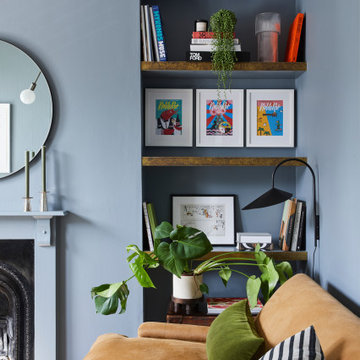
The living room at our Crouch End apartment project, creating a chic, cosy space to relax and entertain. A soft powder blue adorns the walls in a room that is flooded with natural light. Brass clad shelves bring a considered attention to detail, with contemporary fixtures contrasted with a traditional sofa shape.
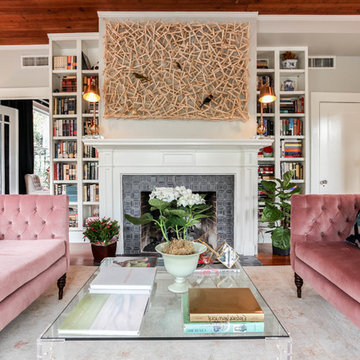
Sarah Natsumi Moore
Repräsentatives Klassisches Wohnzimmer mit grauer Wandfarbe, Kamin und Kaminumrandung aus Holz in Austin
Repräsentatives Klassisches Wohnzimmer mit grauer Wandfarbe, Kamin und Kaminumrandung aus Holz in Austin
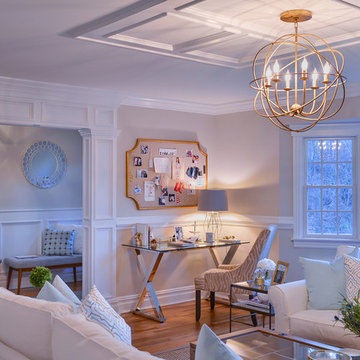
Project Cooper & Ella - Living Room -
Long Island, NY
Interior Design: Jeanne Campana Design
www.jeannecampanadesign.com
Mittelgroßes, Abgetrenntes Klassisches Wohnzimmer mit grauer Wandfarbe, braunem Holzboden, Kamin, Kaminumrandung aus Holz und TV-Wand in New York
Mittelgroßes, Abgetrenntes Klassisches Wohnzimmer mit grauer Wandfarbe, braunem Holzboden, Kamin, Kaminumrandung aus Holz und TV-Wand in New York

This step-down family room features a coffered ceiling and a fireplace with a black slate hearth. We made the fireplace’s surround and mantle to match the raised paneled doors on the built-in storage cabinets on the right. For a unified look and to create a subtle focal point, we added moulding to the rest of the wall and above the fireplace.
Sleek and contemporary, this beautiful home is located in Villanova, PA. Blue, white and gold are the palette of this transitional design. With custom touches and an emphasis on flow and an open floor plan, the renovation included the kitchen, family room, butler’s pantry, mudroom, two powder rooms and floors.
Rudloff Custom Builders has won Best of Houzz for Customer Service in 2014, 2015 2016, 2017 and 2019. We also were voted Best of Design in 2016, 2017, 2018, 2019 which only 2% of professionals receive. Rudloff Custom Builders has been featured on Houzz in their Kitchen of the Week, What to Know About Using Reclaimed Wood in the Kitchen as well as included in their Bathroom WorkBook article. We are a full service, certified remodeling company that covers all of the Philadelphia suburban area. This business, like most others, developed from a friendship of young entrepreneurs who wanted to make a difference in their clients’ lives, one household at a time. This relationship between partners is much more than a friendship. Edward and Stephen Rudloff are brothers who have renovated and built custom homes together paying close attention to detail. They are carpenters by trade and understand concept and execution. Rudloff Custom Builders will provide services for you with the highest level of professionalism, quality, detail, punctuality and craftsmanship, every step of the way along our journey together.
Specializing in residential construction allows us to connect with our clients early in the design phase to ensure that every detail is captured as you imagined. One stop shopping is essentially what you will receive with Rudloff Custom Builders from design of your project to the construction of your dreams, executed by on-site project managers and skilled craftsmen. Our concept: envision our client’s ideas and make them a reality. Our mission: CREATING LIFETIME RELATIONSHIPS BUILT ON TRUST AND INTEGRITY.
Photo Credit: Linda McManus Images
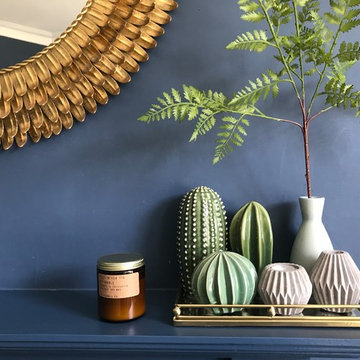
We chose a beautiful inky blue for this London Living room to feel fresh in the daytime when the sun streams in and cozy in the evening when it would otherwise feel quite cold. The colour also complements the original fireplace tiles.
We took the colour across the walls and woodwork, including the alcoves, and skirting boards, to create a perfect seamless finish. Balanced by the white floor, shutters and lampshade there is just enough light to keep it uplifting and atmospheric.
The final additions were a complementary green velvet sofa, luxurious touches of gold and brass and a glass table and mirror to make the room sparkle by bouncing the light from the metallic finishes across the glass and onto the mirror
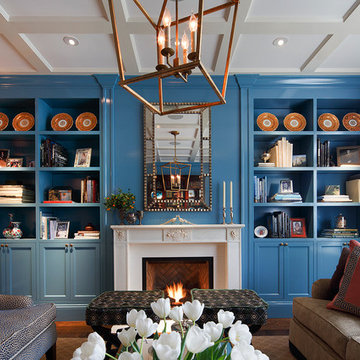
When crafting this transitional living room, it was crucial to design a space centered around a significant family heirloom, a circa 1600s tapestry. To best showcase this notable piece, we drew on the tapestry’s rich blues and warm amber to inform the room’s color palette. Stripping the space, we added built-in bookshelves and custom designed furniture for a layered, youthful feel. The result is a comfortable yet sophisticated living room ideal for entertaining.
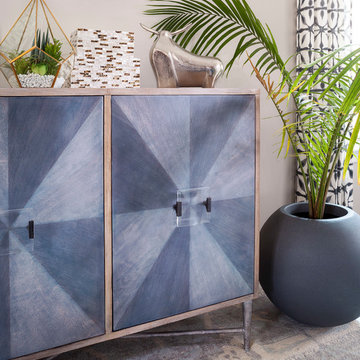
Tight vignette of the living room console, Susie Brenner Photography
Mittelgroßes, Fernseherloses, Offenes Modernes Wohnzimmer mit weißer Wandfarbe, hellem Holzboden, Tunnelkamin, Kaminumrandung aus Holz und beigem Boden in Denver
Mittelgroßes, Fernseherloses, Offenes Modernes Wohnzimmer mit weißer Wandfarbe, hellem Holzboden, Tunnelkamin, Kaminumrandung aus Holz und beigem Boden in Denver
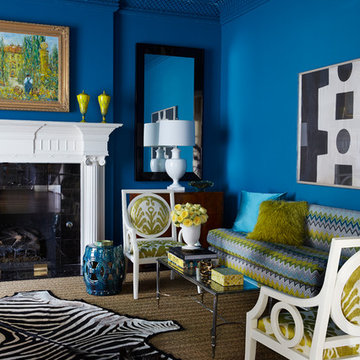
Mittelgroßes, Repräsentatives, Abgetrenntes Stilmix Wohnzimmer mit blauer Wandfarbe, Kamin, Kaminumrandung aus Holz, Teppichboden und braunem Boden in Dallas
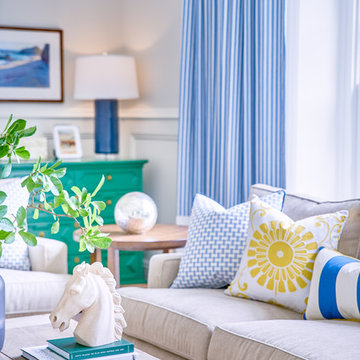
Andrea Pietrangeli http://andrea.media/
Großes, Offenes Modernes Wohnzimmer mit bunten Wänden, dunklem Holzboden, Kamin, Kaminumrandung aus Holz, TV-Wand und braunem Boden in Boston
Großes, Offenes Modernes Wohnzimmer mit bunten Wänden, dunklem Holzboden, Kamin, Kaminumrandung aus Holz, TV-Wand und braunem Boden in Boston
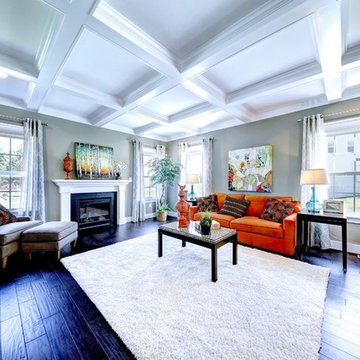
Coffered Ceiling
Großes, Abgetrenntes Klassisches Wohnzimmer mit beiger Wandfarbe, dunklem Holzboden, Kamin, Kaminumrandung aus Holz und freistehendem TV in Sonstige
Großes, Abgetrenntes Klassisches Wohnzimmer mit beiger Wandfarbe, dunklem Holzboden, Kamin, Kaminumrandung aus Holz und freistehendem TV in Sonstige

JPM Construction offers complete support for designing, building, and renovating homes in Atherton, Menlo Park, Portola Valley, and surrounding mid-peninsula areas. With a focus on high-quality craftsmanship and professionalism, our clients can expect premium end-to-end service.
The promise of JPM is unparalleled quality both on-site and off, where we value communication and attention to detail at every step. Onsite, we work closely with our own tradesmen, subcontractors, and other vendors to bring the highest standards to construction quality and job site safety. Off site, our management team is always ready to communicate with you about your project. The result is a beautiful, lasting home and seamless experience for you.
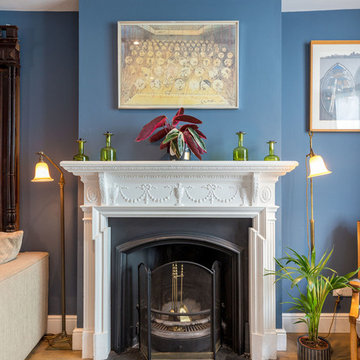
This traditional fireplace has been given a new lease of life painted in crisp white which really draws in your attention. Green glass apothecary style jars and traditional floor lamps create a beautiful area.
See more of this project at https://absoluteprojectmanagement.com/portfolio/suki-kemptown-brighton/
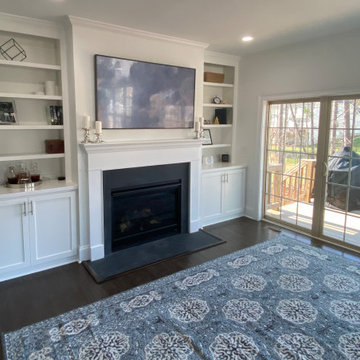
These custom built-ins feature soft close shaker doors to match her existing kitchen cabinets, crown wrapped on the built-ins & above the fireplace, and adjustable shelves making the customization with her built-ins a breeze.

Earthy tones and rich colors evolve together at this Laurel Hollow Manor that graces the North Shore. An ultra comfortable leather Chesterfield sofa and a mix of 19th century antiques gives this grand room a feel of relaxed but rich ambiance.
Blaue Wohnzimmer mit Kaminumrandung aus Holz Ideen und Design
2