Blaue Wohnzimmer mit Kaminumrandung aus Stein Ideen und Design
Suche verfeinern:
Budget
Sortieren nach:Heute beliebt
121 – 140 von 983 Fotos
1 von 3
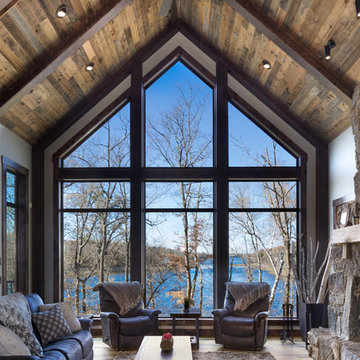
Rustikales Wohnzimmer mit weißer Wandfarbe, braunem Holzboden, Kamin, Kaminumrandung aus Stein und braunem Boden in Sonstige
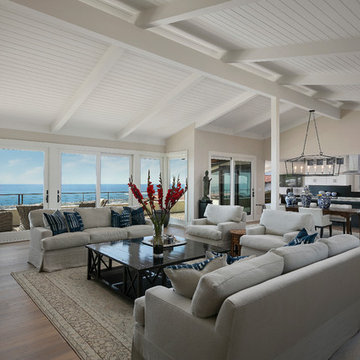
Offenes, Großes Klassisches Wohnzimmer mit beiger Wandfarbe, dunklem Holzboden, braunem Boden, Kamin und Kaminumrandung aus Stein in Santa Barbara
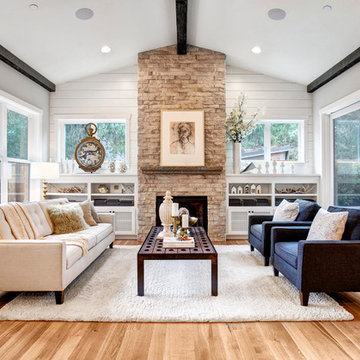
Offenes Klassisches Wohnzimmer mit hellem Holzboden, Kamin, Kaminumrandung aus Stein, TV-Wand und beiger Wandfarbe in Seattle
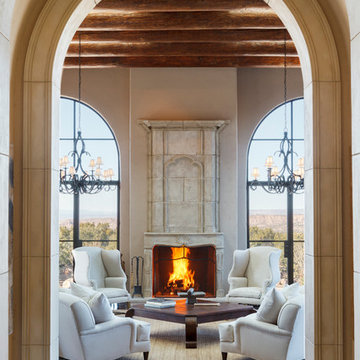
Amadeus Leitner
Repräsentatives, Geräumiges, Fernseherloses, Offenes Mediterranes Wohnzimmer mit beiger Wandfarbe, dunklem Holzboden, Kamin, Kaminumrandung aus Stein und Rundbogen in Albuquerque
Repräsentatives, Geräumiges, Fernseherloses, Offenes Mediterranes Wohnzimmer mit beiger Wandfarbe, dunklem Holzboden, Kamin, Kaminumrandung aus Stein und Rundbogen in Albuquerque
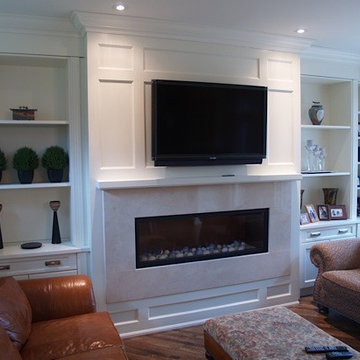
An Accent wall can be created with any one of our different wainscoting kits. There are endless ways to mix and match different trims with the varying wainscot systems you can use to create accent walls. Our systems are made to fit together easily and they are meant for the do-it-yourselfer, contractor or builder. Don't let the ease of installation fool you, the fit and finish of these kits will give professional results, it will look like a custom carpenter has been to your home. An accent wall can be installed in a matter of hours, providing you have the right tools.

This remodel of a mid century gem is located in the town of Lincoln, MA a hot bed of modernist homes inspired by Gropius’ own house built nearby in the 1940’s. By the time the house was built, modernism had evolved from the Gropius era, to incorporate the rural vibe of Lincoln with spectacular exposed wooden beams and deep overhangs.
The design rejects the traditional New England house with its enclosing wall and inward posture. The low pitched roofs, open floor plan, and large windows openings connect the house to nature to make the most of its rural setting.
Photo by: Nat Rea Photography
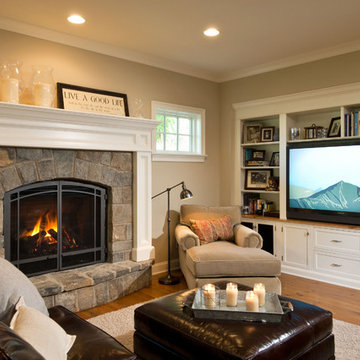
Randall Perry
Klassisches Wohnzimmer mit Kamin, Kaminumrandung aus Stein und Multimediawand in New York
Klassisches Wohnzimmer mit Kamin, Kaminumrandung aus Stein und Multimediawand in New York

Chris Parkinson Photography
Großes, Offenes Klassisches Wohnzimmer mit gelber Wandfarbe, Teppichboden, Tunnelkamin und Kaminumrandung aus Stein in Salt Lake City
Großes, Offenes Klassisches Wohnzimmer mit gelber Wandfarbe, Teppichboden, Tunnelkamin und Kaminumrandung aus Stein in Salt Lake City

Stunning use of our reclaimed wood ceiling paneling in this rustic lake home. The family also utilized the reclaimed wood ceiling through to the kitchen and other rooms in the home. You'll also see one of our beautiful reclaimed wood fireplace mantels featured in the space.

Photography - Toni Soluri Photography
Architecture - dSPACE Studio
Geräumiges, Offenes Modernes Wohnzimmer mit weißer Wandfarbe, hellem Holzboden, Kamin, Kaminumrandung aus Stein und Multimediawand in Chicago
Geräumiges, Offenes Modernes Wohnzimmer mit weißer Wandfarbe, hellem Holzboden, Kamin, Kaminumrandung aus Stein und Multimediawand in Chicago

Großes, Offenes Klassisches Wohnzimmer mit brauner Wandfarbe, Kamin, Kaminumrandung aus Stein, TV-Wand, Porzellan-Bodenfliesen und beigem Boden in Omaha

Ric Marder
Geräumiges, Abgetrenntes Klassisches Wohnzimmer mit blauer Wandfarbe, Teppichboden, Kamin, Kaminumrandung aus Stein, TV-Wand und grauem Boden in New York
Geräumiges, Abgetrenntes Klassisches Wohnzimmer mit blauer Wandfarbe, Teppichboden, Kamin, Kaminumrandung aus Stein, TV-Wand und grauem Boden in New York
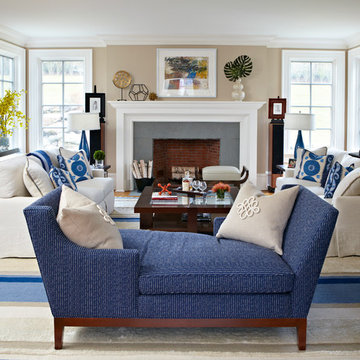
Blue tones are carry from the dining room into the adjacent living room where a tribal inspired wool and mohair rug from JD Staron , a few clean and simple case good pieces and a whimsical tete a tete keep the room from getting too fussy.
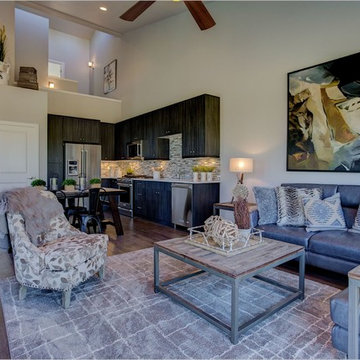
Kleines, Offenes Klassisches Wohnzimmer mit grauer Wandfarbe, braunem Holzboden, Kamin und Kaminumrandung aus Stein in Denver

Dan Piassick
Geräumiges, Offenes Modernes Wohnzimmer mit beiger Wandfarbe, dunklem Holzboden, Gaskamin und Kaminumrandung aus Stein in Dallas
Geräumiges, Offenes Modernes Wohnzimmer mit beiger Wandfarbe, dunklem Holzboden, Gaskamin und Kaminumrandung aus Stein in Dallas
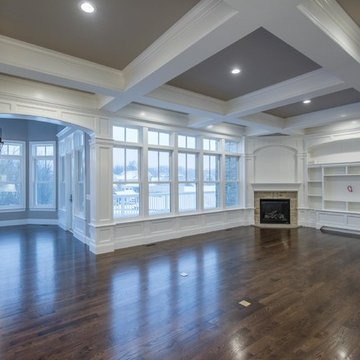
Rodney Middendorf Photography
Großes, Offenes Klassisches Wohnzimmer mit weißer Wandfarbe, dunklem Holzboden, Eckkamin, Kaminumrandung aus Stein, TV-Wand und braunem Boden in Kolumbus
Großes, Offenes Klassisches Wohnzimmer mit weißer Wandfarbe, dunklem Holzboden, Eckkamin, Kaminumrandung aus Stein, TV-Wand und braunem Boden in Kolumbus

Like us on facebook at www.facebook.com/centresky
Designed as a prominent display of Architecture, Elk Ridge Lodge stands firmly upon a ridge high atop the Spanish Peaks Club in Big Sky, Montana. Designed around a number of principles; sense of presence, quality of detail, and durability, the monumental home serves as a Montana Legacy home for the family.
Throughout the design process, the height of the home to its relationship on the ridge it sits, was recognized the as one of the design challenges. Techniques such as terracing roof lines, stretching horizontal stone patios out and strategically placed landscaping; all were used to help tuck the mass into its setting. Earthy colored and rustic exterior materials were chosen to offer a western lodge like architectural aesthetic. Dry stack parkitecture stone bases that gradually decrease in scale as they rise up portray a firm foundation for the home to sit on. Historic wood planking with sanded chink joints, horizontal siding with exposed vertical studs on the exterior, and metal accents comprise the remainder of the structures skin. Wood timbers, outriggers and cedar logs work together to create diversity and focal points throughout the exterior elevations. Windows and doors were discussed in depth about type, species and texture and ultimately all wood, wire brushed cedar windows were the final selection to enhance the "elegant ranch" feel. A number of exterior decks and patios increase the connectivity of the interior to the exterior and take full advantage of the views that virtually surround this home.
Upon entering the home you are encased by massive stone piers and angled cedar columns on either side that support an overhead rail bridge spanning the width of the great room, all framing the spectacular view to the Spanish Peaks Mountain Range in the distance. The layout of the home is an open concept with the Kitchen, Great Room, Den, and key circulation paths, as well as certain elements of the upper level open to the spaces below. The kitchen was designed to serve as an extension of the great room, constantly connecting users of both spaces, while the Dining room is still adjacent, it was preferred as a more dedicated space for more formal family meals.
There are numerous detailed elements throughout the interior of the home such as the "rail" bridge ornamented with heavy peened black steel, wire brushed wood to match the windows and doors, and cannon ball newel post caps. Crossing the bridge offers a unique perspective of the Great Room with the massive cedar log columns, the truss work overhead bound by steel straps, and the large windows facing towards the Spanish Peaks. As you experience the spaces you will recognize massive timbers crowning the ceilings with wood planking or plaster between, Roman groin vaults, massive stones and fireboxes creating distinct center pieces for certain rooms, and clerestory windows that aid with natural lighting and create exciting movement throughout the space with light and shadow.
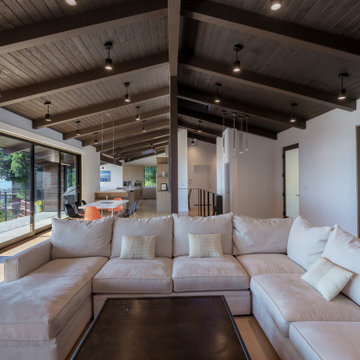
Living room view to the kitchen.
Mittelgroßes Modernes Wohnzimmer im Loft-Stil mit weißer Wandfarbe, braunem Holzboden, Gaskamin, Kaminumrandung aus Stein, Multimediawand und beigem Boden in San Francisco
Mittelgroßes Modernes Wohnzimmer im Loft-Stil mit weißer Wandfarbe, braunem Holzboden, Gaskamin, Kaminumrandung aus Stein, Multimediawand und beigem Boden in San Francisco
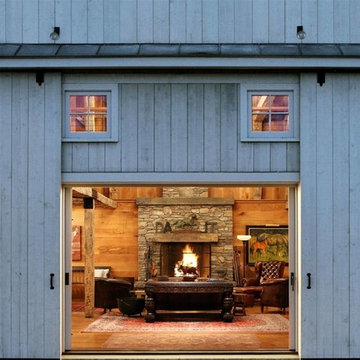
Großes, Fernseherloses, Offenes Landhaus Wohnzimmer mit braunem Holzboden, Kamin, Kaminumrandung aus Stein und braunem Boden in New York
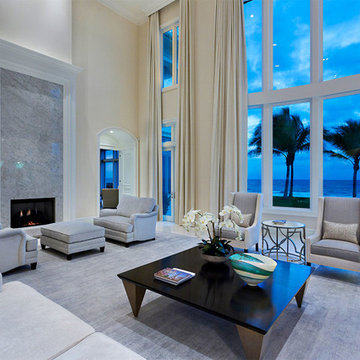
Living Room
Mittelgroßes, Repräsentatives, Fernseherloses, Offenes Klassisches Wohnzimmer mit beiger Wandfarbe, Marmorboden, Kamin, Kaminumrandung aus Stein und buntem Boden in Miami
Mittelgroßes, Repräsentatives, Fernseherloses, Offenes Klassisches Wohnzimmer mit beiger Wandfarbe, Marmorboden, Kamin, Kaminumrandung aus Stein und buntem Boden in Miami
Blaue Wohnzimmer mit Kaminumrandung aus Stein Ideen und Design
7