Blaue Wohnzimmer mit unterschiedlichen Kaminen Ideen und Design
Suche verfeinern:
Budget
Sortieren nach:Heute beliebt
61 – 80 von 2.668 Fotos
1 von 3

Offenes Landhaus Wohnzimmer mit weißer Wandfarbe, dunklem Holzboden, Kamin, braunem Boden, gewölbter Decke und Holzdielenwänden in San Francisco

Linear two sided fireplace
Geräumiges, Offenes Modernes Wohnzimmer mit weißer Wandfarbe, hellem Holzboden, Tunnelkamin, Kaminumrandung aus Metall, TV-Wand und eingelassener Decke in Houston
Geräumiges, Offenes Modernes Wohnzimmer mit weißer Wandfarbe, hellem Holzboden, Tunnelkamin, Kaminumrandung aus Metall, TV-Wand und eingelassener Decke in Houston

A full renovation of a dated but expansive family home, including bespoke staircase repositioning, entertainment living and bar, updated pool and spa facilities and surroundings and a repositioning and execution of a new sunken dining room to accommodate a formal sitting room.

Mittelgroßes, Fernseherloses, Offenes Modernes Wohnzimmer mit weißer Wandfarbe, hellem Holzboden, Gaskamin, Kaminumrandung aus Metall und Holzdielenwänden in Seattle

Großes, Repräsentatives, Fernseherloses, Offenes Modernes Wohnzimmer mit weißer Wandfarbe, hellem Holzboden, Kamin, Kaminumrandung aus Stein und braunem Boden in Baltimore

Repräsentatives, Mittelgroßes, Fernseherloses, Offenes Klassisches Wohnzimmer mit grauer Wandfarbe, dunklem Holzboden, Kamin, gefliester Kaminumrandung und braunem Boden in New York
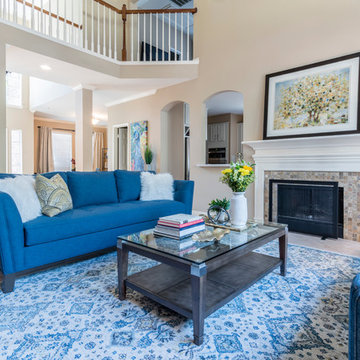
Großes, Fernseherloses, Offenes Klassisches Wohnzimmer mit beiger Wandfarbe, Porzellan-Bodenfliesen, Kamin und Kaminumrandung aus Stein in Houston
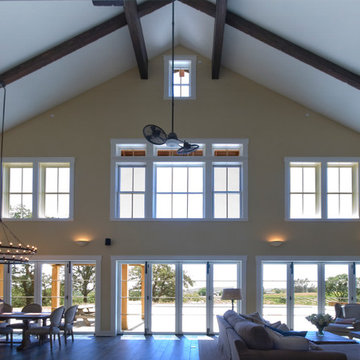
Großes, Offenes Landhausstil Wohnzimmer mit beiger Wandfarbe, dunklem Holzboden, Kamin und Kaminumrandung aus Stein in San Francisco

Abgetrenntes Klassisches Wohnzimmer mit weißer Wandfarbe, hellem Holzboden, Kamin, Kaminumrandung aus Stein, Multimediawand und vertäfelten Wänden in London

The living room features floor to ceiling windows with big views of the Cascades from Mt. Bachelor to Mt. Jefferson through the tops of tall pines and carved-out view corridors. The open feel is accentuated with steel I-beams supporting glulam beams, allowing the roof to float over clerestory windows on three sides.
The massive stone fireplace acts as an anchor for the floating glulam treads accessing the lower floor. A steel channel hearth, mantel, and handrail all tie in together at the bottom of the stairs with the family room fireplace. A spiral duct flue allows the fireplace to stop short of the tongue and groove ceiling creating a tension and adding to the lightness of the roof plane.
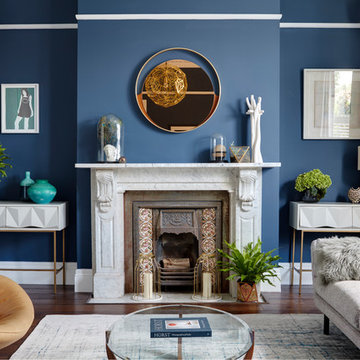
Luke White Photography
Großes, Repräsentatives, Fernseherloses Modernes Wohnzimmer mit blauer Wandfarbe, dunklem Holzboden und Kaminofen in London
Großes, Repräsentatives, Fernseherloses Modernes Wohnzimmer mit blauer Wandfarbe, dunklem Holzboden und Kaminofen in London
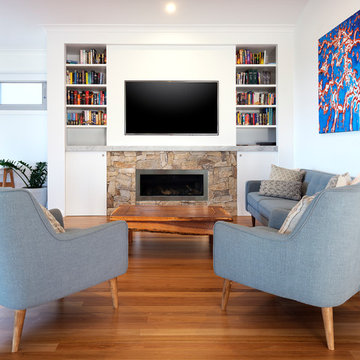
Secondary living space with custom joinery.
Euphoria Films & Stu McAndrew Photo
Maritime Bibliothek mit braunem Holzboden, Kamin, Kaminumrandung aus Stein und Multimediawand in Central Coast
Maritime Bibliothek mit braunem Holzboden, Kamin, Kaminumrandung aus Stein und Multimediawand in Central Coast

Landmark Photography - Jim Krueger
Repräsentatives, Fernseherloses, Offenes, Mittelgroßes Klassisches Wohnzimmer mit beiger Wandfarbe, Kamin, Kaminumrandung aus Stein, Teppichboden und beigem Boden in Minneapolis
Repräsentatives, Fernseherloses, Offenes, Mittelgroßes Klassisches Wohnzimmer mit beiger Wandfarbe, Kamin, Kaminumrandung aus Stein, Teppichboden und beigem Boden in Minneapolis
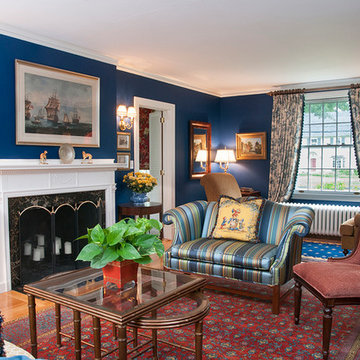
Cynthia R. Lang Photography
Repräsentatives, Fernseherloses Klassisches Wohnzimmer mit blauer Wandfarbe, braunem Holzboden und Kamin in Bridgeport
Repräsentatives, Fernseherloses Klassisches Wohnzimmer mit blauer Wandfarbe, braunem Holzboden und Kamin in Bridgeport

Mittelgroßes, Abgetrenntes Modernes Wohnzimmer mit Porzellan-Bodenfliesen, Gaskamin und Kaminumrandung aus Metall in Sacramento

The Living Room also received new white-oak hardwood flooring. We re-finished the existing built-in cabinets in a darker, richer stain to ground the space. The sofas from Italy are upholstered in leather and a linen-cotton blend, the coffee table from LA is topped with a unique green marble slab, and for the corner table, we designed a custom-made walnut waterfall table with a local craftsman.

Mittelgroßes, Offenes Modernes Wohnzimmer mit weißer Wandfarbe, braunem Holzboden, Kamin, Kaminumrandung aus Holz, TV-Wand, beigem Boden und Holzdielenwänden in Denver

Mittelgroßes, Fernseherloses, Offenes Modernes Wohnzimmer mit weißer Wandfarbe, braunem Holzboden, Kamin, Kaminumrandung aus Stein und braunem Boden in Paris

Our clients wanted to make the most of their new home’s huge floorspace and stunning ocean views while creating functional and kid-friendly common living areas where their loved ones could gather, giggle, play and connect.
We carefully selected a neutral color palette and balanced it with pops of color, unique greenery and personal touches to bring our clients’ vision of a stylish modern farmhouse with beachy casual vibes to life.
With three generations under the one roof, we were given the challenge of maximizing our clients’ layout and multitasking their beautiful living spaces so everyone in the family felt perfectly at home.
We used two sets of sofas to create a subtle room division and created a separate seated area that allowed the family to transition from movie nights and cozy evenings cuddled in front of the fire through to effortlessly entertaining their extended family.
Originally, the de Mayo’s living areas featured a LOT of space … but not a whole lot of storage. Which was why we made sure their restyled home would be big on beauty AND functionality.
We built in two sets of new floor-to-ceiling storage so our clients would always have an easy and attractive way to organize and store toys, china and glassware.
Blaue Wohnzimmer mit unterschiedlichen Kaminen Ideen und Design
4
