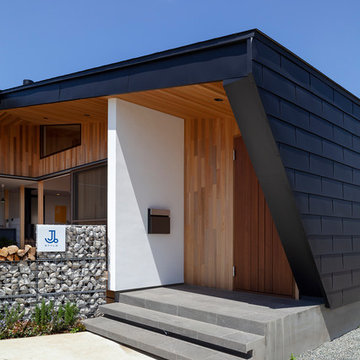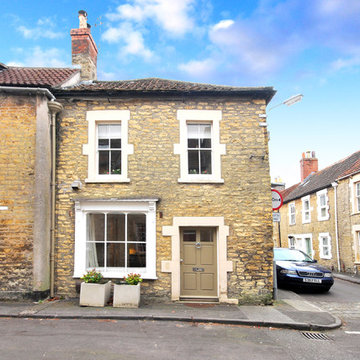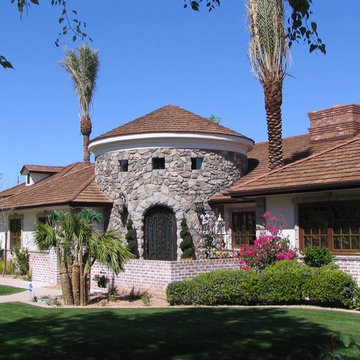Blauer Eingang mit brauner Haustür Ideen und Design
Suche verfeinern:
Budget
Sortieren nach:Heute beliebt
61 – 80 von 114 Fotos
1 von 3
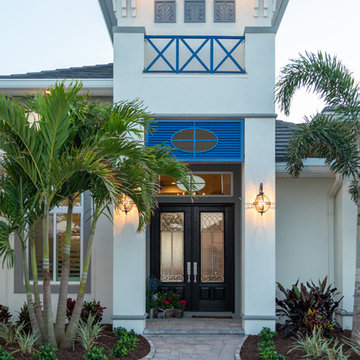
Große Klassische Haustür mit Backsteinboden, Doppeltür und brauner Haustür in Orlando
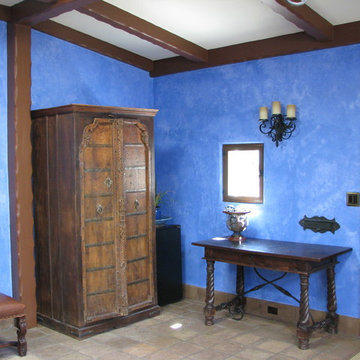
In this photo you can see the beautiful blue on the walls, the gorgeous furnishings and the faux beams we installed on the ceiling.
The result was the local 2011 CotY award for an interior remodel under $100,000.
For more info and photos visit.
http://www.homeworkremodels.net/award-winning-remodel.html
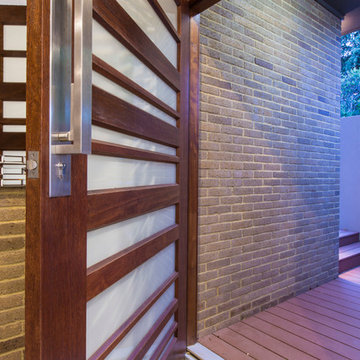
Mondo Exclusive Homes
Moderner Eingang mit Einzeltür und brauner Haustür in Perth
Moderner Eingang mit Einzeltür und brauner Haustür in Perth
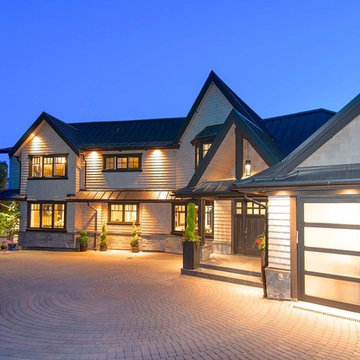
Entry and garage. Paver driveway to stone tile steps. Cedar shake siding, metal roof, marvin windows. Soffet accent lighting. photos by www.gambrick.com
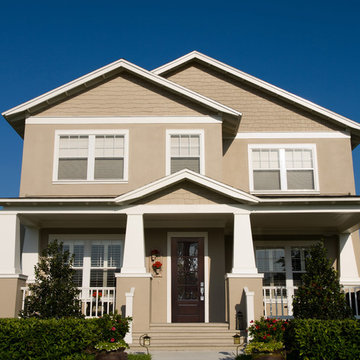
Product Highlights:
8 Foot tall fiberglass 6-lite door
Special wood grain fiberglass skin
Environment safe 6-step finish option
Simulated divided lite door construction
Solid composite no-warp prehung materials
Hurricane rated option is available

南箕輪の家|菊池ひろ建築設計室
撮影 辻岡利之
Moderne Haustür mit weißer Wandfarbe, Porzellan-Bodenfliesen, Einzeltür, brauner Haustür und grauem Boden in Sonstige
Moderne Haustür mit weißer Wandfarbe, Porzellan-Bodenfliesen, Einzeltür, brauner Haustür und grauem Boden in Sonstige
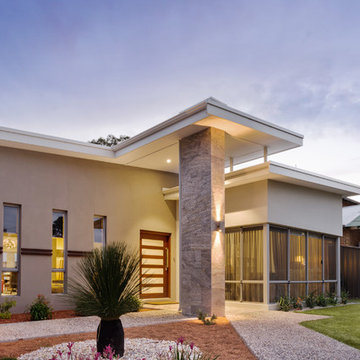
All Rights Reserved © Mondo Exclusive Homes (mondoexclusive.com)
Mittelgroße Moderne Haustür mit grauer Wandfarbe, Travertin, Drehtür und brauner Haustür in Perth
Mittelgroße Moderne Haustür mit grauer Wandfarbe, Travertin, Drehtür und brauner Haustür in Perth
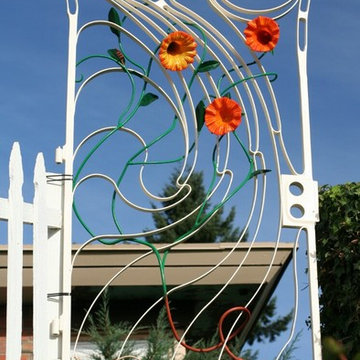
handcrafted wrought iron garden gates
with hand fused glass
Mittelgroße Moderne Haustür mit grauer Wandfarbe, Keramikboden, Klöntür und brauner Haustür in Seattle
Mittelgroße Moderne Haustür mit grauer Wandfarbe, Keramikboden, Klöntür und brauner Haustür in Seattle
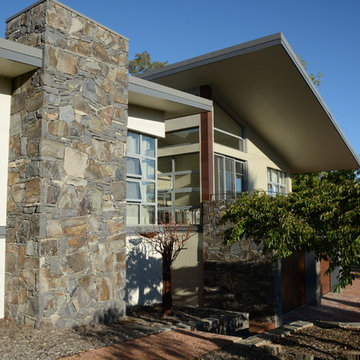
Chris Lal
Großer Uriger Eingang mit Einzeltür und brauner Haustür in Canberra - Queanbeyan
Großer Uriger Eingang mit Einzeltür und brauner Haustür in Canberra - Queanbeyan
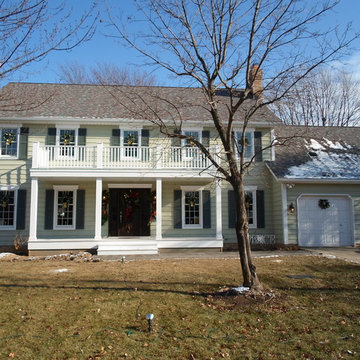
Before this new front porch, this front door was plain and exposed to our severe weather. Now it's a great place to relax, and has increased the curb appeal by 100%.
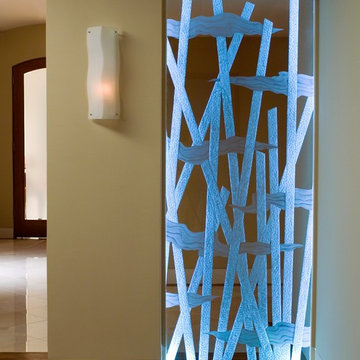
Working with glass artist, Polly Gessell, I designed this glass panel which she blasted in her studio. My idea was to separate the main entrance to the penthouse with some privacy but not to close it off. Lighting is in channels at the top and bottom of the glass making it glow.
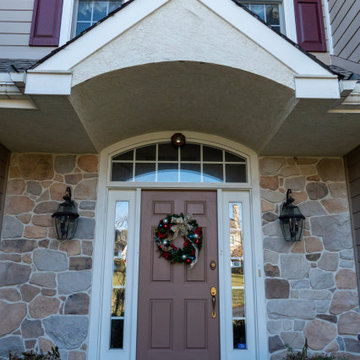
This was a whole home Stucco remediation project. Customer had rot discovered underneath their stucco. We removed their stucco and all of the rot and replaced with James Hardie Siding.
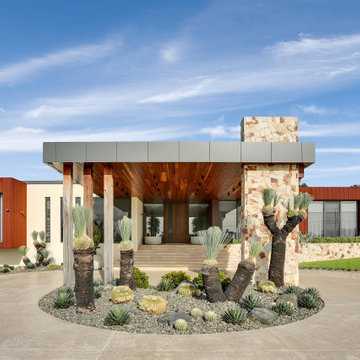
We were commissioned to create a contemporary single-storey dwelling with four bedrooms, three main living spaces, gym and enough car spaces for up to 8 vehicles/workshop.
Due to the slope of the land the 8 vehicle garage/workshop was placed in a basement level which also contained a bathroom and internal lift shaft for transporting groceries and luggage.
The owners had a lovely northerly aspect to the front of home and their preference was to have warm bedrooms in winter and cooler living spaces in summer. So the bedrooms were placed at the front of the house being true north and the livings areas in the southern space. All living spaces have east and west glazing to achieve some sun in winter.
Being on a 3 acre parcel of land and being surrounded by acreage properties, the rear of the home had magical vista views especially to the east and across the pastured fields and it was imperative to take in these wonderful views and outlook.
We were very fortunate the owners provided complete freedom in the design, including the exterior finish. We had previously worked with the owners on their first home in Dural which gave them complete trust in our design ability to take this home. They also hired the services of a interior designer to complete the internal spaces selection of lighting and furniture.
The owners were truly a pleasure to design for, they knew exactly what they wanted and made my design process very smooth. Hornsby Council approved the application within 8 weeks with no neighbor objections. The project manager was as passionate about the outcome as I was and made the building process uncomplicated and headache free.
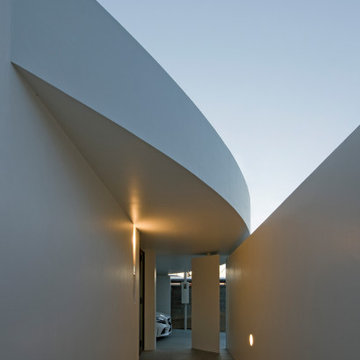
Großes Modernes Foyer mit weißer Wandfarbe, Keramikboden, Einzeltür, brauner Haustür und grauem Boden in Sonstige
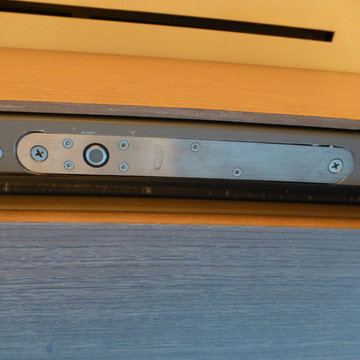
Lock Down System & Surveillance for high-rise Penthouse in Hollywood, Florida.
Twelve Network Video Cameras for surveillance on a Penthouse, Electric Deadbolts at all entry points and accessible remotely, Wireless Doorbells & Chimes
V. Gonzalo Martinez
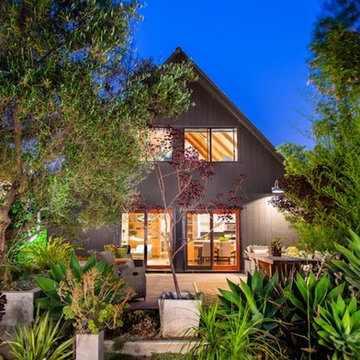
Mittelgroße Mediterrane Haustür mit brauner Wandfarbe, dunklem Holzboden, Doppeltür, brauner Haustür und braunem Boden in Los Angeles
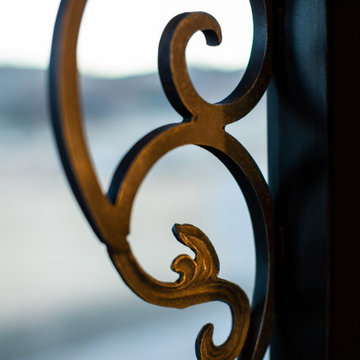
Solid construction means Ironman Doors also serve as security doors.
Mittelgroßes Uriges Foyer mit beiger Wandfarbe, Porzellan-Bodenfliesen, Einzeltür, brauner Haustür und beigem Boden in Phoenix
Mittelgroßes Uriges Foyer mit beiger Wandfarbe, Porzellan-Bodenfliesen, Einzeltür, brauner Haustür und beigem Boden in Phoenix
Blauer Eingang mit brauner Haustür Ideen und Design
4
