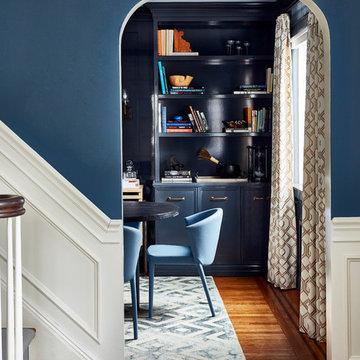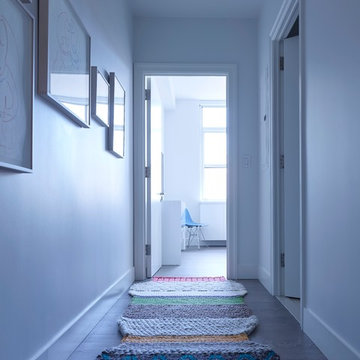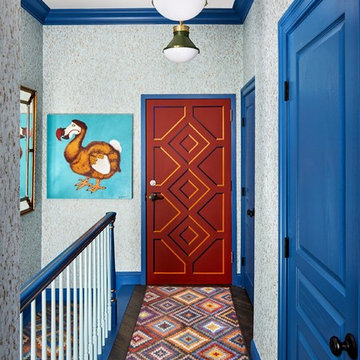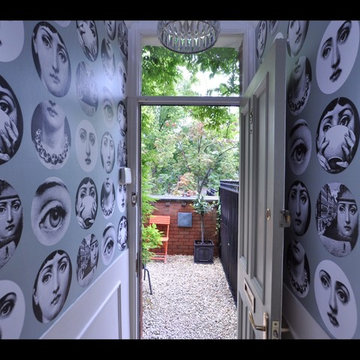Blauer Flur Ideen und Design
Suche verfeinern:
Budget
Sortieren nach:Heute beliebt
1 – 20 von 124 Fotos
1 von 3

Tom Crane Photography
Klassischer Flur mit weißer Wandfarbe und dunklem Holzboden in Philadelphia
Klassischer Flur mit weißer Wandfarbe und dunklem Holzboden in Philadelphia
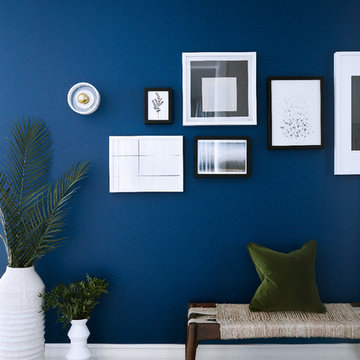
A jewelled coloured thread leads you from room to room. Upon entering, you are greeted by an electric blue oasis, tropical botany and hand selected local art.
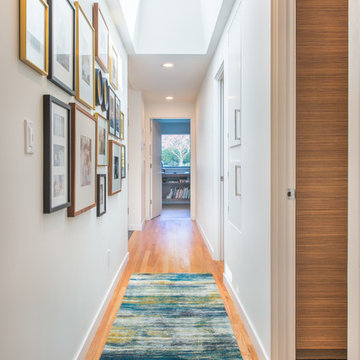
The skylight adds a generous amount of natural light to the hallway, and helps it feel larger than it is.
Design by: H2D Architecture + Design
www.h2darchitects.com
Built by: Carlisle Classic Homes
Photos: Christopher Nelson Photography
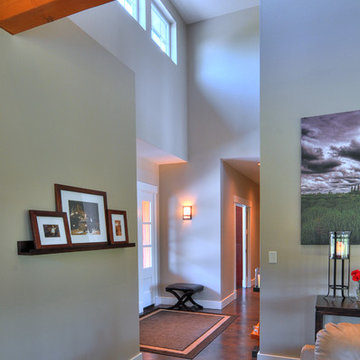
View of entry way from Great Room showing clerestory windows in dormer above entryway as well as getting a preview of the exposed fir beams that are throughout the living areas of the home.
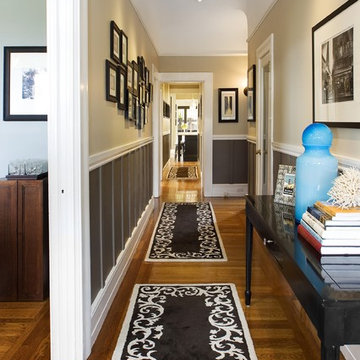
Klassischer Flur mit beiger Wandfarbe, braunem Holzboden und braunem Boden in San Francisco
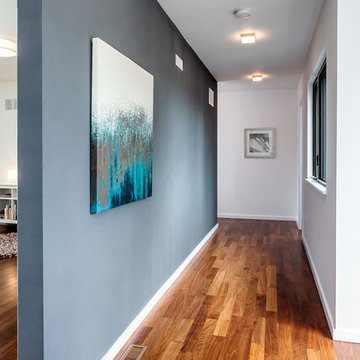
Listing Realtor: Geoffrey Grace
Photographer: Rob Howloka at Birdhouse Media
Mittelgroßer Moderner Flur mit grauer Wandfarbe und braunem Holzboden in Toronto
Mittelgroßer Moderner Flur mit grauer Wandfarbe und braunem Holzboden in Toronto
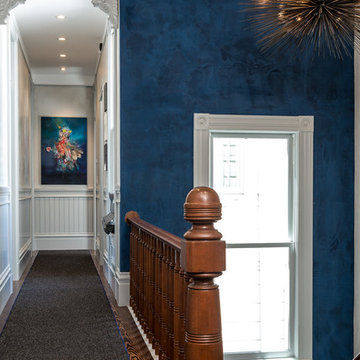
Sanchez Street
Ed Ritger Photography
Klassischer Flur mit blauer Wandfarbe in San Francisco
Klassischer Flur mit blauer Wandfarbe in San Francisco
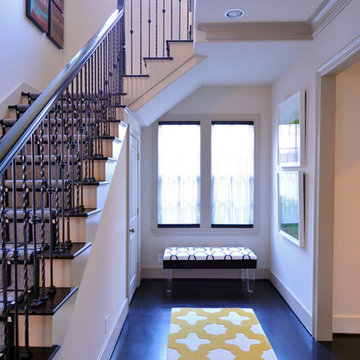
Kleiner Moderner Flur mit weißer Wandfarbe und dunklem Holzboden in Houston
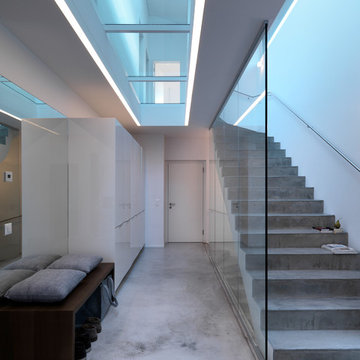
The present project, with its clear and simple forms, looks for the interaction with the rural environment and the contact with the surrounding buildings. The simplicity and architectural dialogue between form and function are the theme for inside and outside. Kitchen and dining area are facing each other. The isle leads to a made-to-measure corner bench that stretches under the wide windows along the entire length of the house and connects to the kitchen across the corner. Above the tall units with their integrated appliances, the window continues as a narrow band. The white high gloss acrylic surface of the kitchen fronts forms a decorative contrast to the wood of the floor and bench. White lacquered recessed handles provide a tranquil, two-dimensional effect.
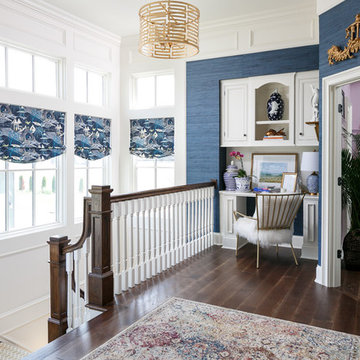
Tim Furlong
Klassischer Flur mit blauer Wandfarbe und dunklem Holzboden in Louisville
Klassischer Flur mit blauer Wandfarbe und dunklem Holzboden in Louisville
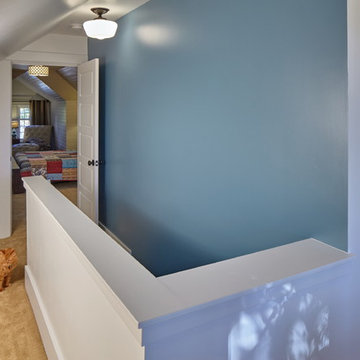
stairway to the dormer addition master bedroom. almost pictured on the right is the extra storage space/closet door.
Photo: Sally Painter
Mittelgroßer Mid-Century Flur mit blauer Wandfarbe und Teppichboden in Portland
Mittelgroßer Mid-Century Flur mit blauer Wandfarbe und Teppichboden in Portland
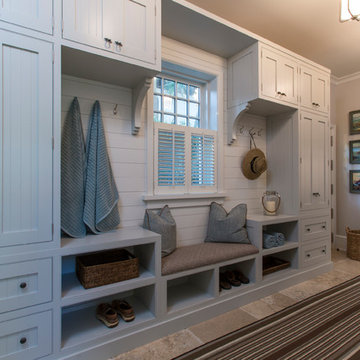
Side entry mudroom with storage cubbies
Großer Maritimer Flur mit weißer Wandfarbe und Kalkstein in Jacksonville
Großer Maritimer Flur mit weißer Wandfarbe und Kalkstein in Jacksonville
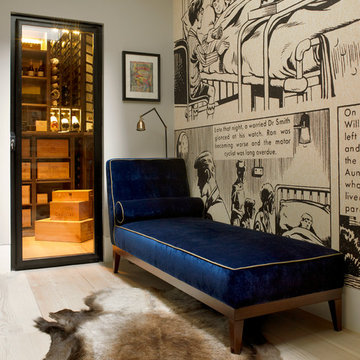
A wine cellar is located off the study, both within the side extension beneath the side passageway.
Photographer: Nick Smith
Kleiner Stilmix Flur mit hellem Holzboden, beiger Wandfarbe und beigem Boden in London
Kleiner Stilmix Flur mit hellem Holzboden, beiger Wandfarbe und beigem Boden in London
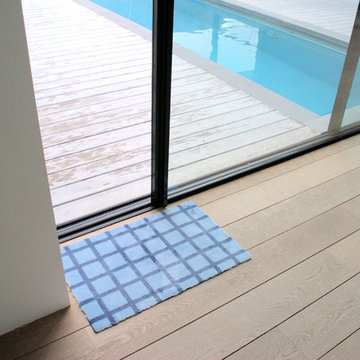
MAD ABOUT MATS Design Fußmatten und Badematten hergestellt in Belgien
Seit 2015 kreiert MAD ABOUT MATS ™ mit viel Liebe und Begeisterung Fußmatten und Badematten für Büro und Zuhause. Die Herstellung der Matten ist während des gesamten Prozesses sorgfältig und exklusiv. Denn nur die Produkte sind gut, die mit viel Leidenschaft und Freude gemacht werden.
Alle Matten von MAD ABOUT MATS ™ sind dank der vielen außergewöhnlichen Designs wahre Eyecatcher. Die Produkte haben die Fähigkeit Ihr Haus in ein Traumhaus zu verwandeln. Jede Matte erzählt eine ganz persönliche Geschichte, mit ihrer Form, ihrer Farbgebung und Muster. Die große Auswahl von MAD ABOUT MATS ™ erlaubt Ihnen Ihre ganz individuelle Badematte oder Fußmatte auszuwählen, die zu Ihrem Stil und Ihrer Persönlichkeit passt.
Die Motive der aktuellen Kollektion beinhalten sowohl die Design-Bestseller der letzten Jahre, als auch innovative Designtrends der Inferior-Messen.
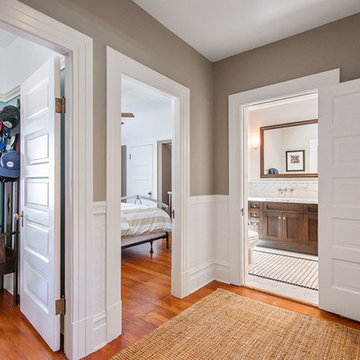
Mittelgroßer Klassischer Flur mit grauer Wandfarbe, braunem Holzboden und braunem Boden in San Francisco
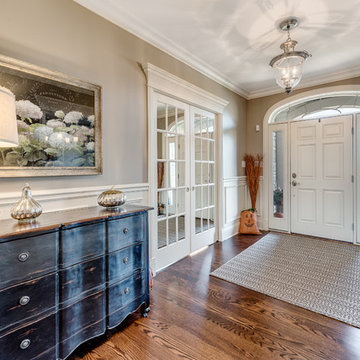
Großer Klassischer Flur mit dunklem Holzboden, beiger Wandfarbe und braunem Boden in Chicago
Blauer Flur Ideen und Design
1
