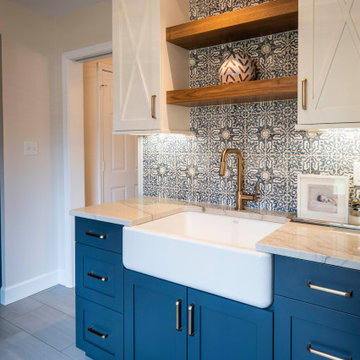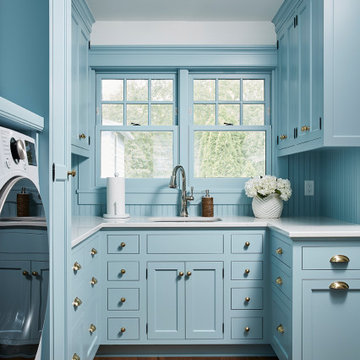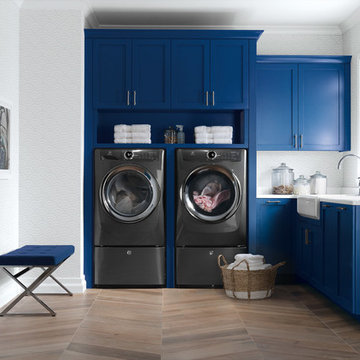Blauer Hauswirtschaftsraum mit weißer Arbeitsplatte Ideen und Design
Suche verfeinern:
Budget
Sortieren nach:Heute beliebt
1 – 20 von 176 Fotos
1 von 3

Zweizeilige, Mittelgroße Maritime Waschküche mit Landhausspüle, offenen Schränken, weißen Schränken, Waschmaschine und Trockner gestapelt, grauem Boden, weißer Wandfarbe und weißer Arbeitsplatte in Brisbane

Laundry renovation, makeover in the St. Ives Country Club development in Duluth, Ga. Added wallpaper and painted cabinetry and trim a matching blue in the Thibaut Wallpaper. Extended the look into the mudroom area of the garage entrance to the home. Photos taken by Tara Carter Photography.

A clean, modern update to a spacious laundry room.
Zweizeilige, Kleine Moderne Waschküche mit Waschbecken, Schrankfronten im Shaker-Stil, blauen Schränken, weißer Wandfarbe, Keramikboden, Waschmaschine und Trockner nebeneinander, grauem Boden und weißer Arbeitsplatte in Sonstige
Zweizeilige, Kleine Moderne Waschküche mit Waschbecken, Schrankfronten im Shaker-Stil, blauen Schränken, weißer Wandfarbe, Keramikboden, Waschmaschine und Trockner nebeneinander, grauem Boden und weißer Arbeitsplatte in Sonstige

Quick Pic Tours
Einzeilige, Große Klassische Waschküche mit Schrankfronten im Shaker-Stil, blauen Schränken, Marmor-Arbeitsplatte, beiger Wandfarbe, dunklem Holzboden, Waschmaschine und Trockner nebeneinander, braunem Boden und weißer Arbeitsplatte in Salt Lake City
Einzeilige, Große Klassische Waschküche mit Schrankfronten im Shaker-Stil, blauen Schränken, Marmor-Arbeitsplatte, beiger Wandfarbe, dunklem Holzboden, Waschmaschine und Trockner nebeneinander, braunem Boden und weißer Arbeitsplatte in Salt Lake City

Multifunktionaler Landhaus Hauswirtschaftsraum in U-Form mit Landhausspüle, Schrankfronten im Shaker-Stil, blauen Schränken, Marmor-Arbeitsplatte, weißer Wandfarbe, Porzellan-Bodenfliesen, Waschmaschine und Trockner integriert, schwarzem Boden und weißer Arbeitsplatte in Sonstige

Multifunktionaler, Zweizeiliger, Mittelgroßer Moderner Hauswirtschaftsraum mit Unterbauwaschbecken, flächenbündigen Schrankfronten, blauen Schränken, Quarzwerkstein-Arbeitsplatte, Rückwand aus Quarzwerkstein, weißer Wandfarbe, Waschmaschine und Trockner gestapelt und weißer Arbeitsplatte in Minneapolis

Bright laundry room with custom blue cabinetry, brass hardware, Rohl sink, deck mounted brass faucet, custom floating shelves, ceramic backsplash and decorative floor tiles.

Multifunktionaler, Mittelgroßer Landhausstil Hauswirtschaftsraum in U-Form mit Einbauwaschbecken, Schrankfronten im Shaker-Stil, blauen Schränken, Laminat-Arbeitsplatte, weißer Wandfarbe, Keramikboden, Waschmaschine und Trockner nebeneinander, weißem Boden und weißer Arbeitsplatte in Atlanta

Multifunktionaler Landhausstil Hauswirtschaftsraum in U-Form mit Landhausspüle, Schrankfronten im Shaker-Stil, grauen Schränken und weißer Arbeitsplatte in Salt Lake City

We reimagined a closed-off room as a mighty mudroom with a pet spa for the Pasadena Showcase House of Design 2020. It features a dog bath with Japanese tile and a dog-bone drain, storage for the kids’ gear, a dog kennel, a wi-fi enabled washer/dryer, and a steam closet.
---
Project designed by Courtney Thomas Design in La Cañada. Serving Pasadena, Glendale, Monrovia, San Marino, Sierra Madre, South Pasadena, and Altadena.
For more about Courtney Thomas Design, click here: https://www.courtneythomasdesign.com/
To learn more about this project, click here:
https://www.courtneythomasdesign.com/portfolio/pasadena-showcase-pet-friendly-mudroom/

Ashley Avila Photography
Einzeilige Country Waschküche mit Landhausspüle, Schrankfronten im Shaker-Stil, beigen Schränken, braunem Boden, weißer Arbeitsplatte, Mineralwerkstoff-Arbeitsplatte und grauer Wandfarbe in Grand Rapids
Einzeilige Country Waschküche mit Landhausspüle, Schrankfronten im Shaker-Stil, beigen Schränken, braunem Boden, weißer Arbeitsplatte, Mineralwerkstoff-Arbeitsplatte und grauer Wandfarbe in Grand Rapids

Klassische Waschküche mit Unterbauwaschbecken, Schrankfronten mit vertiefter Füllung, weißen Schränken, Waschmaschine und Trockner nebeneinander, buntem Boden, weißer Arbeitsplatte und roter Wandfarbe in Minneapolis

Our clients get to indulge in the epitome of convenience and style with the newly added laundry room, adorned with striking blue shaker cabinets and elegant gold handles. This thoughtfully designed space combines functionality and aesthetics seamlessly. Revel in ample built-in storage, providing a designated place for every laundry necessity. The inclusion of a laundry sink and stackable washer and dryer enhances efficiency, transforming this room into a haven of productivity.
What sets it apart is its dual purpose – not only does it serve as a dedicated laundry space, but with exterior access, it effortlessly transitions into a practical mudroom.
This new addition is the perfect blend of form and function in this inviting and well-appointed addition to the home.

Laundry with blue joinery, mosaic tiles and washing machine dryer stacked.
Mittelgroße, Einzeilige Moderne Waschküche mit Doppelwaschbecken, flächenbündigen Schrankfronten, blauen Schränken, Quarzwerkstein-Arbeitsplatte, bunter Rückwand, Rückwand aus Mosaikfliesen, weißer Wandfarbe, Porzellan-Bodenfliesen, Waschmaschine und Trockner gestapelt, weißem Boden, weißer Arbeitsplatte, gewölbter Decke und Holzdielenwänden in Sydney
Mittelgroße, Einzeilige Moderne Waschküche mit Doppelwaschbecken, flächenbündigen Schrankfronten, blauen Schränken, Quarzwerkstein-Arbeitsplatte, bunter Rückwand, Rückwand aus Mosaikfliesen, weißer Wandfarbe, Porzellan-Bodenfliesen, Waschmaschine und Trockner gestapelt, weißem Boden, weißer Arbeitsplatte, gewölbter Decke und Holzdielenwänden in Sydney

Einzeilige, Große Klassische Waschküche mit Unterbauwaschbecken, Schrankfronten im Shaker-Stil, weißen Schränken, Quarzwerkstein-Arbeitsplatte, blauer Wandfarbe, Porzellan-Bodenfliesen, Waschmaschine und Trockner nebeneinander, braunem Boden, weißer Arbeitsplatte, gewölbter Decke und Tapetenwänden in Tampa

These homeowners came to us to design several areas of their home, including their mudroom and laundry. They were a growing family and needed a "landing" area as they entered their home, either from the garage but also asking for a new entrance from outside. We stole about 24 feet from their oversized garage to create a large mudroom/laundry area. Custom blue cabinets with a large "X" design on the doors of the lockers, a large farmhouse sink and a beautiful cement tile feature wall with floating shelves make this mudroom stylish and luxe. The laundry room now has a pocket door separating it from the mudroom, and houses the washer and dryer with a wood butcher block folding shelf. White tile backsplash and custom white and blue painted cabinetry takes this laundry to the next level. Both areas are stunning and have improved not only the aesthetic of the space, but also the function of what used to be an inefficient use of space.

Design: Hartford House Design & Build
PC: Nick Sorensen
Zweizeilige, Mittelgroße Moderne Waschküche mit Landhausspüle, Schrankfronten im Shaker-Stil, blauen Schränken, Quarzit-Arbeitsplatte, weißer Wandfarbe, Keramikboden, Waschmaschine und Trockner nebeneinander, buntem Boden und weißer Arbeitsplatte in Phoenix
Zweizeilige, Mittelgroße Moderne Waschküche mit Landhausspüle, Schrankfronten im Shaker-Stil, blauen Schränken, Quarzit-Arbeitsplatte, weißer Wandfarbe, Keramikboden, Waschmaschine und Trockner nebeneinander, buntem Boden und weißer Arbeitsplatte in Phoenix

Upstairs laundry room with blue custom cabinets.
Maritimer Hauswirtschaftsraum mit braunem Holzboden, Waschmaschine und Trockner nebeneinander und weißer Arbeitsplatte in Minneapolis
Maritimer Hauswirtschaftsraum mit braunem Holzboden, Waschmaschine und Trockner nebeneinander und weißer Arbeitsplatte in Minneapolis

Multifunktionaler, Großer Klassischer Hauswirtschaftsraum in L-Form mit Landhausspüle, flächenbündigen Schrankfronten, grauen Schränken, Mineralwerkstoff-Arbeitsplatte, grauer Wandfarbe, Travertin, Waschmaschine und Trockner nebeneinander, beigem Boden und weißer Arbeitsplatte in Essex
Blauer Hauswirtschaftsraum mit weißer Arbeitsplatte Ideen und Design
1
