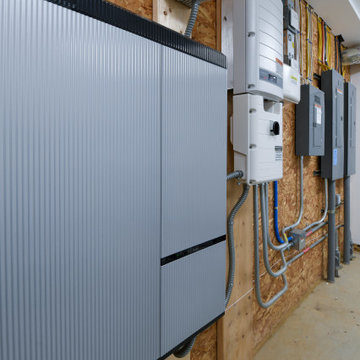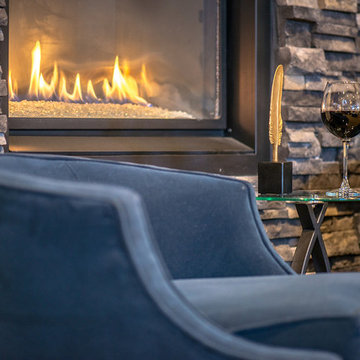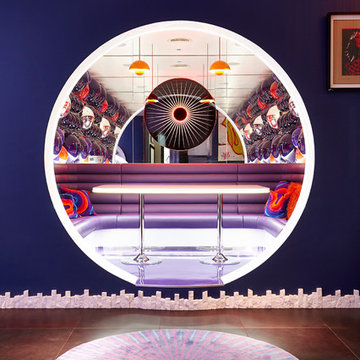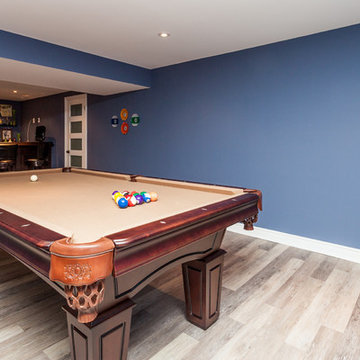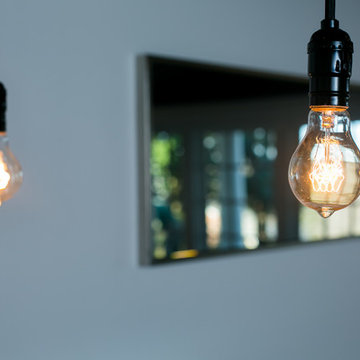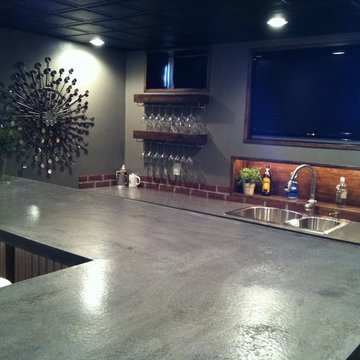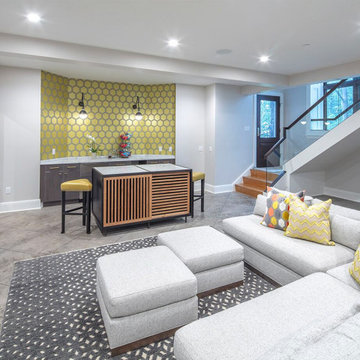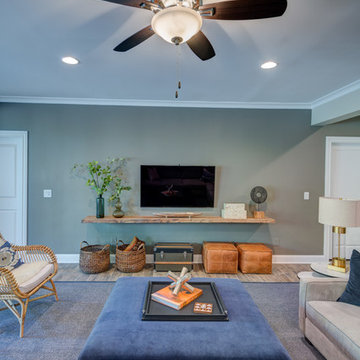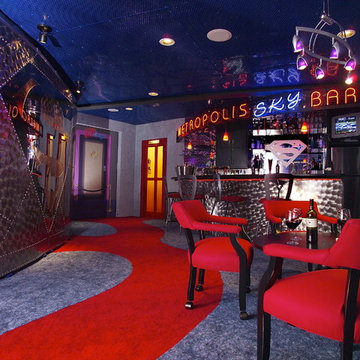Blauer Moderner Keller Ideen und Design
Suche verfeinern:
Budget
Sortieren nach:Heute beliebt
41 – 60 von 382 Fotos
1 von 3
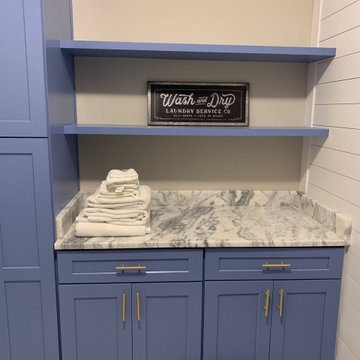
Basement makeover. Laundry room Sandy Springs with Shiplap.
Großes Modernes Souterrain mit weißer Wandfarbe, Keramikboden und weißem Boden in Atlanta
Großes Modernes Souterrain mit weißer Wandfarbe, Keramikboden und weißem Boden in Atlanta
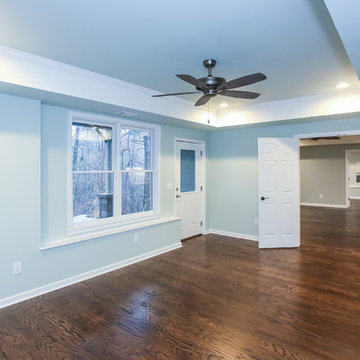
Finished basement remodel
Großes Modernes Souterrain mit grauer Wandfarbe, dunklem Holzboden und braunem Boden in Atlanta
Großes Modernes Souterrain mit grauer Wandfarbe, dunklem Holzboden und braunem Boden in Atlanta
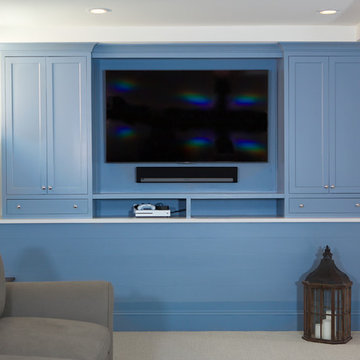
This remodeled basement encompasses true style and flares of excellence with blue cabinets and entertainment center. The space becomes the perfect place for children to play and the perfect retreat for visitors to relax and unwind. Subway tiles line the shower and the built in shelf features smaller darker tiles for a statement of interest. The kitchen features a small sink, drink refrigerator and a seamless counter to backsplash transition.

In the main seating area, Riverside installed an electric fireplace for added warmth and ambiance. The fireplace surround was comprised of Mannington laminate wide planks in ‘Keystone Oak’ and topped with a natural pine rough-sawn fireplace mantle stained to match the pool table. A higher contrast and bolder look was created with the dark blue ‘Indigo Batik’ accent color, blended beautifully with the softer natural materials used throughout the basement.

This 4,500 sq ft basement in Long Island is high on luxe, style, and fun. It has a full gym, golf simulator, arcade room, home theater, bar, full bath, storage, and an entry mud area. The palette is tight with a wood tile pattern to define areas and keep the space integrated. We used an open floor plan but still kept each space defined. The golf simulator ceiling is deep blue to simulate the night sky. It works with the room/doors that are integrated into the paneling — on shiplap and blue. We also added lights on the shuffleboard and integrated inset gym mirrors into the shiplap. We integrated ductwork and HVAC into the columns and ceiling, a brass foot rail at the bar, and pop-up chargers and a USB in the theater and the bar. The center arm of the theater seats can be raised for cuddling. LED lights have been added to the stone at the threshold of the arcade, and the games in the arcade are turned on with a light switch.
---
Project designed by Long Island interior design studio Annette Jaffe Interiors. They serve Long Island including the Hamptons, as well as NYC, the tri-state area, and Boca Raton, FL.
For more about Annette Jaffe Interiors, click here:
https://annettejaffeinteriors.com/
To learn more about this project, click here:
https://annettejaffeinteriors.com/basement-entertainment-renovation-long-island/
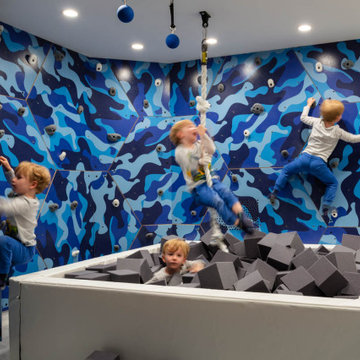
Kids' basement - modern kids' room idea in Greenwich, Connecticut - Houzz
Moderner Keller in New York
Moderner Keller in New York
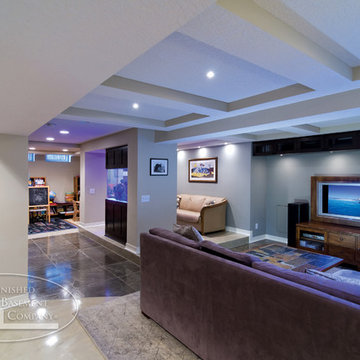
This contemporary basement has beautiful architectural features. The ceiling creates unity in the space and creates visual intrest. ©Finished Basement Company
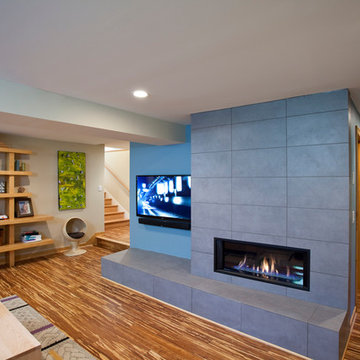
Taking inspiration from a Jackson Pollock painting and the owner’s own work as an artist, this basement is full of whimsy and color. Strand-woven bamboo flooring is reminiscent of splatter painting, and walls flared at various angles add to the artful effect. A horizontal gas fireplace is central to the room, and a site-built barn door opens from the main living space into a painter’s studio. Photo by Brit Amundson.
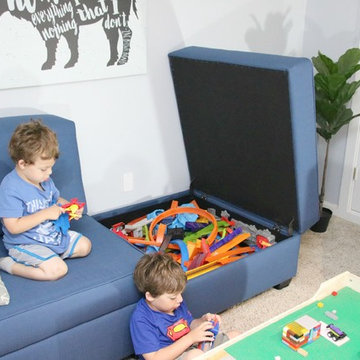
Link to original Blog Post: https://dazeknights.com/modular-storage/

The use of bulkhead details throughout the space allows for further division between the office, music, tv and games areas. The wall niches, lighting, paint and wallpaper, were all choices made to draw the eye around the space while still visually linking the separated areas together.
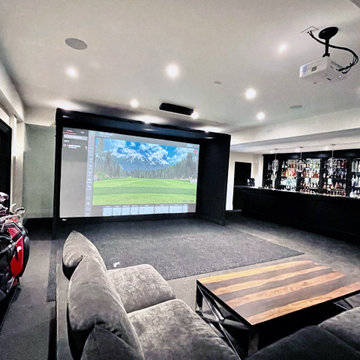
In-home golf simulator featuring Carl's Golf enclosure, BenQ projector, Uneekor EYE XO swing tracker
Großer Moderner Keller mit schwarzem Boden, weißer Wandfarbe und Teppichboden in Toronto
Großer Moderner Keller mit schwarzem Boden, weißer Wandfarbe und Teppichboden in Toronto
Blauer Moderner Keller Ideen und Design
3
