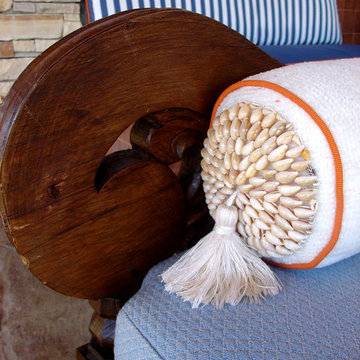Blauer Patio hinter dem Haus Ideen und Design
Suche verfeinern:
Budget
Sortieren nach:Heute beliebt
21 – 40 von 12.327 Fotos
1 von 3
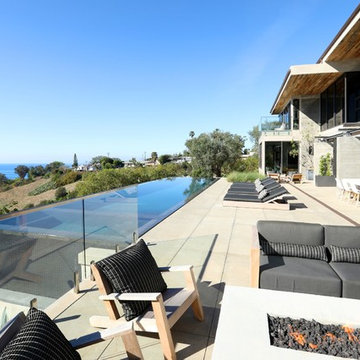
Geräumiger, Unbedeckter Moderner Patio hinter dem Haus mit Kamin und Betonboden in Orange County

Hand-crafted using traditional joinery techniques, this outdoor kitchen is made from hard-wearing Iroko wood and finished with stainless steel hardware ensuring the longevity of this Markham cabinetry. With a classic contemporary design that suits the modern, manicured style of the country garden, this outdoor kitchen has the balance of simplicity, scale and proportion that H|M is known for.
Using an L-shape configuration set within a custom designed permanent timber gazebo, this outdoor kitchen is cleverly zoned to include all of the key spaces required in an indoor kitchen for food prep, grilling and clearing away. On the right-hand side of the kitchen is the cooking run featuring the mighty 107cm Wolf outdoor gas grill. Already internationally established as an industrial heavyweight in the luxury range cooker market, Wolf have taken outdoor cooking to the next level with this behemoth of a barbeque. Designed and built to stand the test of time and exponentially more accurate than a standard barbeque, the Wolf outdoor gas grill also comes with a sear zone and infrared rotisserie spit as standard.
To assist with food prep, positioned underneath the counter to the left of the Wolf outdoor grill is a pull-out bin with separate compartments for food waste and recycling. Additional storage to the right is utilised for storing the LPG gas canister ensuring the overall look and feel of the outdoor kitchen is free from clutter and from a practical point of view, protected from the elements.
Just like the indoor kitchen, the key to a successful outdoor kitchen design is the zoning of the space – think about all the usual things like food prep, cooking and clearing away and make provision for those activities accordingly. In terms of the actual positioning of the kitchen think about the sun and where it is during the afternoons and early evening which will be the time this outdoor kitchen is most in use. A timber gazebo will provide shelter from the direct sunlight and protection from the elements during the winter months. Stone flooring that can withstand a few spills here and there is essential, and always incorporate a seating area than can be scaled up or down according to your entertaining needs.
Photo Credit - Paul Craig
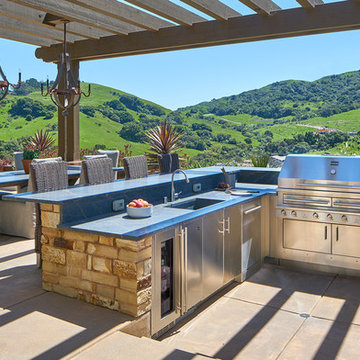
This U-shaped outdoor kitchen in Orinda, CA overlooks the rolling hillsides.
Klassische Pergola hinter dem Haus mit Outdoor-Küche und Betonplatten in Chicago
Klassische Pergola hinter dem Haus mit Outdoor-Küche und Betonplatten in Chicago
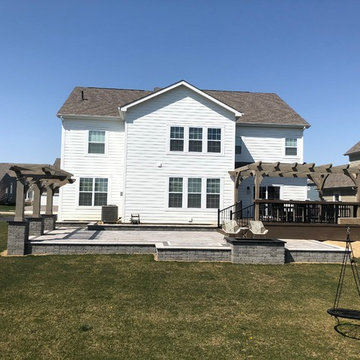
This stunning project, a combination hardscape, deck, pergola and fire pit project in the Ballantrae subdivision of Dublin, Ohio, is a work of art.
Geräumige Eklektische Pergola hinter dem Haus mit Feuerstelle und Pflastersteinen in Kolumbus
Geräumige Eklektische Pergola hinter dem Haus mit Feuerstelle und Pflastersteinen in Kolumbus
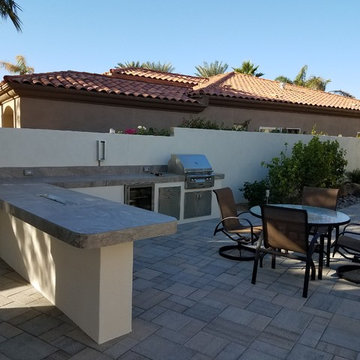
Mittelgroßer, Unbedeckter Klassischer Patio hinter dem Haus mit Outdoor-Küche in Sonstige
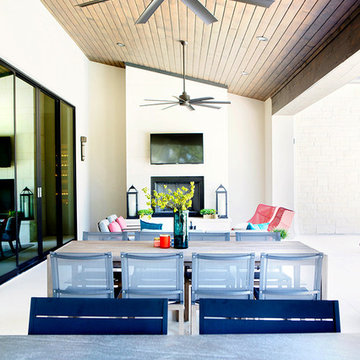
Mittelgroßer, Überdachter Klassischer Patio hinter dem Haus mit Feuerstelle und Betonplatten in Austin
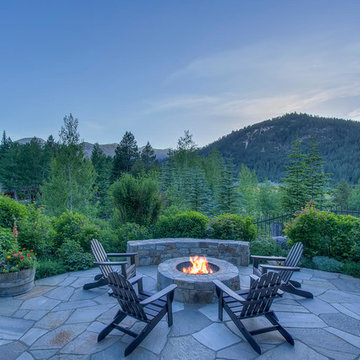
Stone patio, fire pit and mountain views at BrokenArrowLodge.info in Squaw Valley, Lake Tahoe photography by Photo-tecture.com
Geräumiger Rustikaler Patio hinter dem Haus mit Feuerstelle und Natursteinplatten in Sacramento
Geräumiger Rustikaler Patio hinter dem Haus mit Feuerstelle und Natursteinplatten in Sacramento
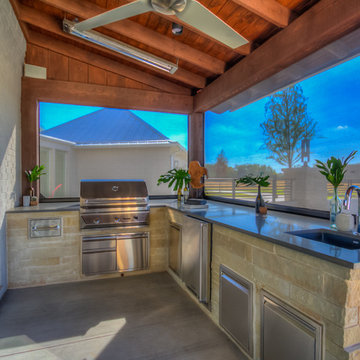
Outdoor kitchen
Großer, Überdachter Moderner Patio hinter dem Haus mit Outdoor-Küche und Betonplatten in Oklahoma City
Großer, Überdachter Moderner Patio hinter dem Haus mit Outdoor-Küche und Betonplatten in Oklahoma City
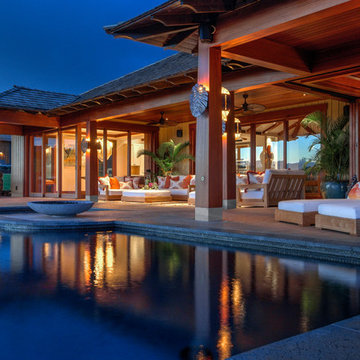
The indoor outdoor design of this tropical getaway opens to the lanai sporting stunning ocean views and an elegant infinity edge pool. The sea inspired orange throw pillows are dotted with fish and coral patterns, the lanterns are hammered bronze Monsteria leaves, and a fire bowl frames either side of the aqua lounge.

A once over grown area, boggy part of the curtilage of this replacement dwelling development. Implementing extensive drainage, tree planting and dry stone walling, the walled garden is now maturing into a beautiful private garden area of this soon to be stunning home development. With sunken dry stone walled private seating area, Box hedging, pleached Hornbeam, oak cleft gates, dry stone walling and wild life loving planting and views over rolling hills and countryside, this garden is a beautiful addition to this developments Landscape Architecture design.
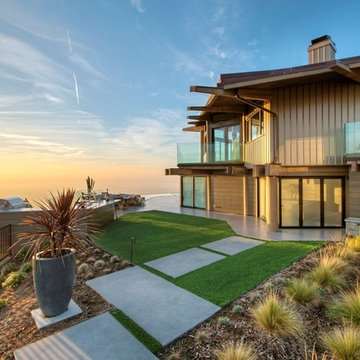
Geräumiger, Unbedeckter Moderner Patio hinter dem Haus mit Outdoor-Küche und Betonplatten in Los Angeles
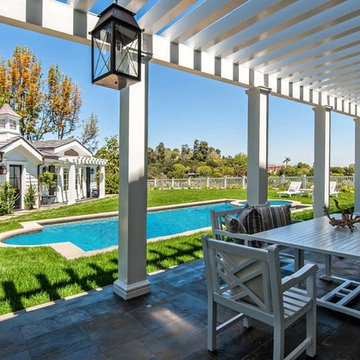
Geräumiger Klassischer Patio hinter dem Haus mit Natursteinplatten und Gazebo in New Orleans
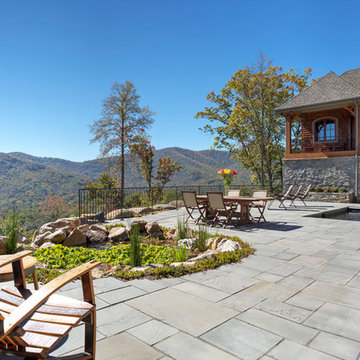
Geräumiger Uriger Patio hinter dem Haus mit Wasserspiel und Natursteinplatten in Sonstige
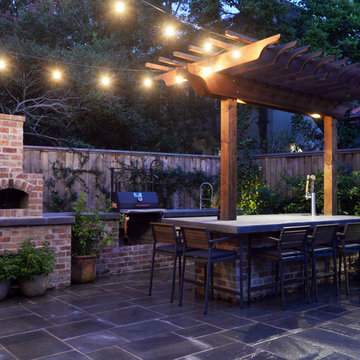
Mittelgroße Klassische Pergola hinter dem Haus mit Outdoor-Küche und Natursteinplatten in New Orleans
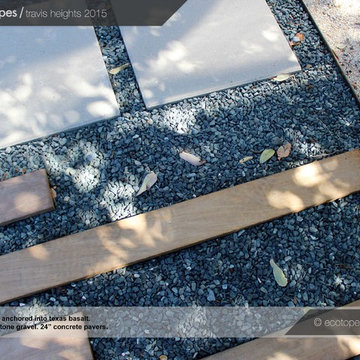
garapa planks anchored into texas basalt.
crushed limestone gravel.
24" concrete pavers.
Kleiner, Unbedeckter Moderner Patio mit Kies hinter dem Haus in Austin
Kleiner, Unbedeckter Moderner Patio mit Kies hinter dem Haus in Austin
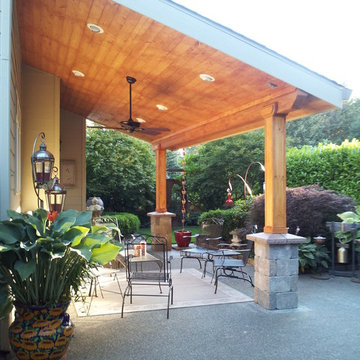
Überdachter, Mittelgroßer Moderner Patio hinter dem Haus mit Betonplatten in Seattle
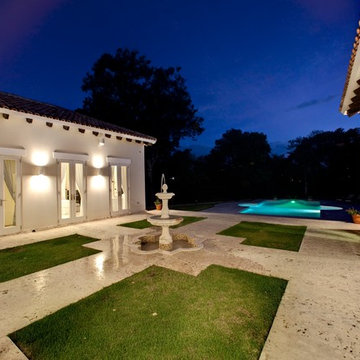
Photography by Carlos Esteva.
When this private client, a married couple, first approached Álvarez-Díaz & Villalón to build ‘the house of their dreams’ on the grounds of their sprawling family estate, the first challenge was to identify the exact location that would maximize the positive aspects of the topography while affording the most gracious views. Propped up on scaffolding, juggling digital cameras and folding ladders, the design team photographed the property from hundreds of angles before the ideal site was selected.
Once the site was selected, construction could begin.
The building’s foundation was raised slightly off the ground to disperse geothermal heat. In addition, the designers studied daily sunlight patterns and positioned the structure accordingly in order to warm the swimming pool during the cooler morning hours and illuminate the principal living quarters during the late afternoon. Finally, the main house was designed with functional balconies on all sides: each balcony meticulously planned ~ and precisely positioned ~ to
both optimize wind flow and frame the property’s most breath-taking views.
Stylistically, the goal was to create an authentic Spanish hacienda. Following Old World tradition, the house was anchored around a centralized interior patio
in the Moorish style: enclosed on three sides ~ yet
open on the fourth (similar to the Alcázar of Seville) ~ to reveal a reflecting pool ~ and mirror the water motif of the home’s magnificent marble fountain. A bell tower, horseshoe arches, a colonnaded,vineyard-style patio, and
ornamental Moorish mosaic tilework (“azulejos”) completed this picturesque portrait of a faraway fantasy world of castles, chivalry, and swordsplay, reminiscent of Medieval Spain.
Shortly after completion, this showcase home was showcased on the TVE Spanish television series Spaniards Around The World (Españoles Alrededor
Del Mundo) as a prime example of authentic Spanish architecture designed outside the peninsula. Not surprising. After all, the story of a fairy-tale retreat as
magical as this one deserves a happy ending.
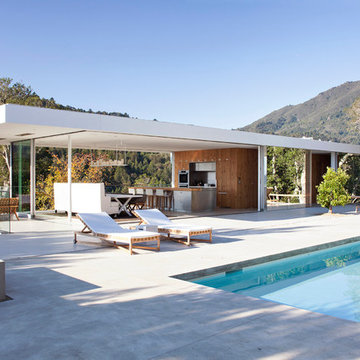
Mariko Reed
Große Moderne Pergola hinter dem Haus mit Betonplatten und Outdoor-Küche in Los Angeles
Große Moderne Pergola hinter dem Haus mit Betonplatten und Outdoor-Küche in Los Angeles
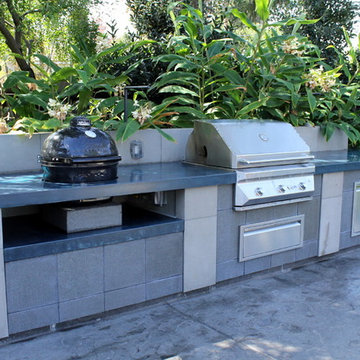
Custom concrete countertop bbq surround.
Unbedeckter, Geräumiger Moderner Patio hinter dem Haus mit Outdoor-Küche und Stempelbeton in San Francisco
Unbedeckter, Geräumiger Moderner Patio hinter dem Haus mit Outdoor-Küche und Stempelbeton in San Francisco
Blauer Patio hinter dem Haus Ideen und Design
2
