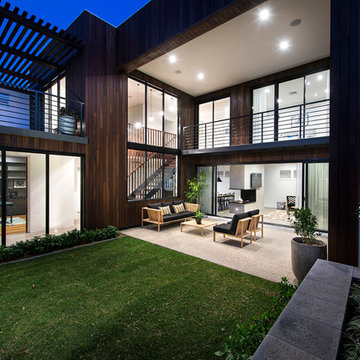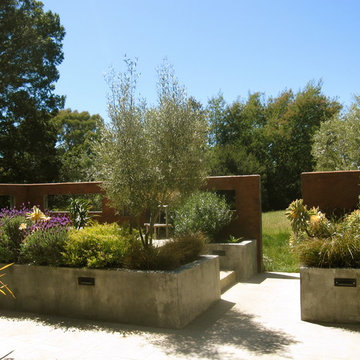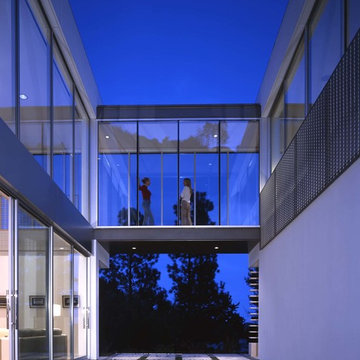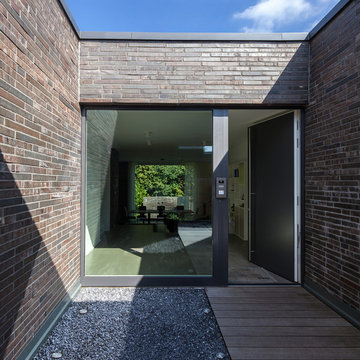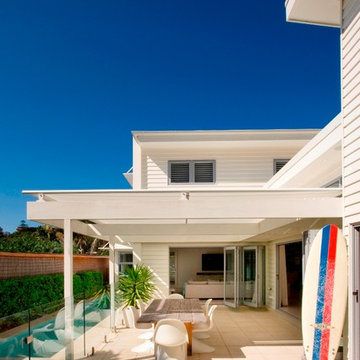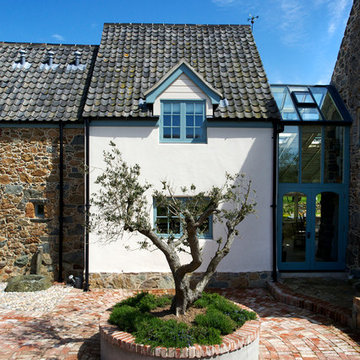Blauer Patio im Innenhof Ideen und Design
Suche verfeinern:
Budget
Sortieren nach:Heute beliebt
1 – 20 von 987 Fotos
1 von 3
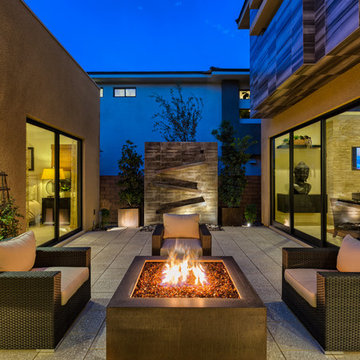
Unbedeckter Moderner Patio im Innenhof mit Feuerstelle und Betonplatten in Las Vegas
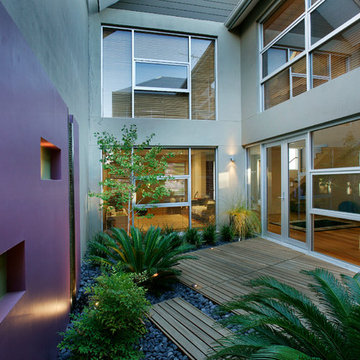
Small contemporary urban courtyard
Photos Ron Tan
Kleiner Moderner Patio im Innenhof mit Dielen in Perth
Kleiner Moderner Patio im Innenhof mit Dielen in Perth
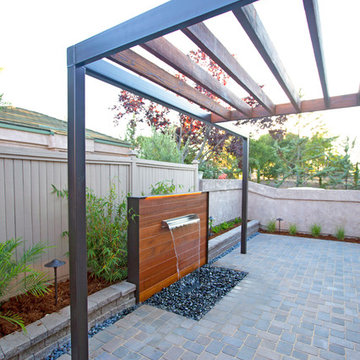
Kleine Moderne Pergola im Innenhof mit Wasserspiel und Betonboden in San Luis Obispo
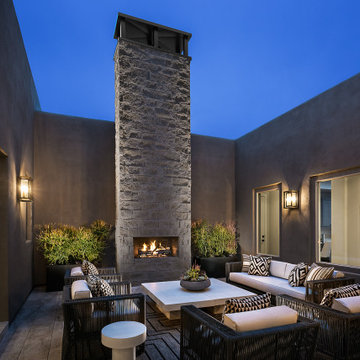
Courtyard with Disappearing Walls of Glass
Unbedeckter Klassischer Patio im Innenhof in Phoenix
Unbedeckter Klassischer Patio im Innenhof in Phoenix
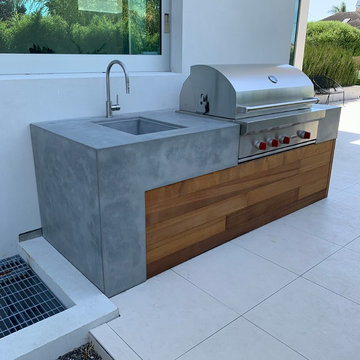
Custom concrete and wood bbq surround.
Mittelgroßer, Gefliester, Unbedeckter Moderner Patio im Innenhof mit Outdoor-Küche in Sonstige
Mittelgroßer, Gefliester, Unbedeckter Moderner Patio im Innenhof mit Outdoor-Küche in Sonstige
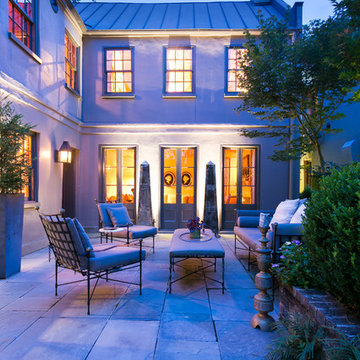
Colin Grey Voigt
Mittelgroßer, Unbedeckter Klassischer Patio im Innenhof mit Betonplatten in Charleston
Mittelgroßer, Unbedeckter Klassischer Patio im Innenhof mit Betonplatten in Charleston
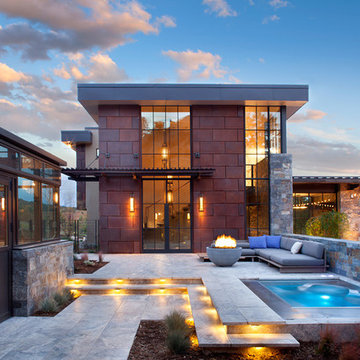
Patio area with hot tub and seating area.
Große, Geflieste Moderne Pergola im Innenhof mit Feuerstelle in Denver
Große, Geflieste Moderne Pergola im Innenhof mit Feuerstelle in Denver
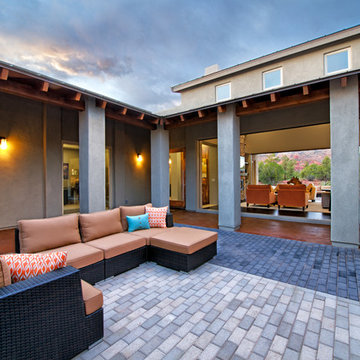
Enclosed courtyard ideal for entertaining. Includes pass through to indoor wet bar.
Klassischer Patio im Innenhof in Phoenix
Klassischer Patio im Innenhof in Phoenix
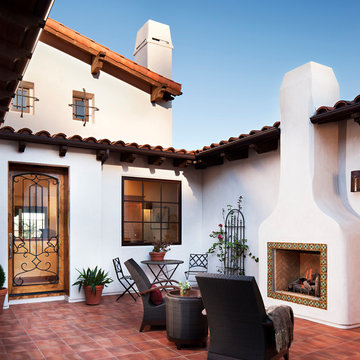
Centered on seamless transitions of indoor and outdoor living, this open-planned Spanish Ranch style home is situated atop a modest hill overlooking Western San Diego County. The design references a return to historic Rancho Santa Fe style by utilizing a smooth hand troweled stucco finish, heavy timber accents, and clay tile roofing. By accurately identifying the peak view corridors the house is situated on the site in such a way where the public spaces enjoy panoramic valley views, while the master suite and private garden are afforded majestic hillside views.
As see in San Diego magazine, November 2011
http://www.sandiegomagazine.com/San-Diego-Magazine/November-2011/Hilltop-Hacienda/
Photos by: Zack Benson
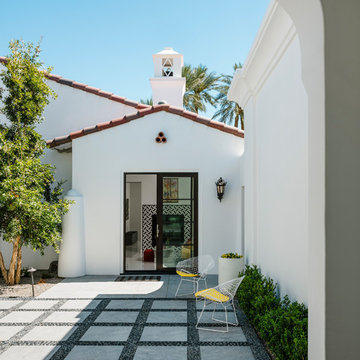
Photo by Lance Gerber
Mittelgroßer, Gefliester, Überdachter Mediterraner Patio im Innenhof in Los Angeles
Mittelgroßer, Gefliester, Überdachter Mediterraner Patio im Innenhof in Los Angeles
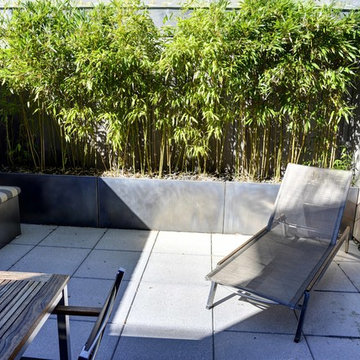
Located within a residential building, the design intention for this terrace was to create a visual and experiential escape from the city with a four-season garden. A full-width wall of bamboo was planted to break the monotony of the existing fence, create an ambiguous visual depth and generate a soothing rustling sound. Furnishings, including the rubbed stainless steel storage bench and planters, were carefully selected to complement the year-round vegetation.
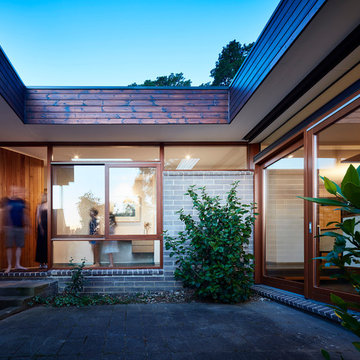
New internal courtyard that allows light to flood into the home. Photograph by Rhiannon Slatter
Retro Patio im Innenhof mit Betonboden in Melbourne
Retro Patio im Innenhof mit Betonboden in Melbourne
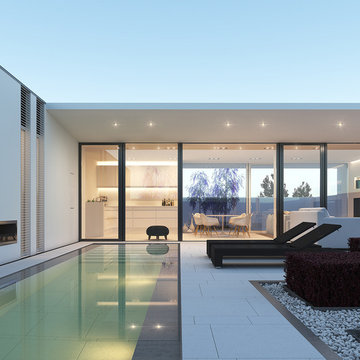
The Orlando bio ethanol ribbon ,built in fire, is designed especially to make your walls absolutely safe, whilst creating an ultra stylish contemporary fireplace. Layout options can flexible – it can be open to one, two or three sides or used as a room divider. This beautiful Danish designed fire place will enhance any living space.
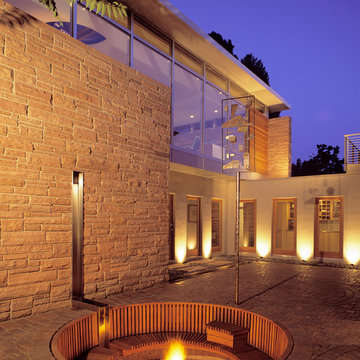
The existing 1950’s ranch house was remodeled by this firm during a 4-year period commencing in 1997. Following the Phase I remodel and master bedroom loft addition, the property was sold to the present owners, a retired geologist and freelance artist. The geologist discovered the largest gas reserve in Wyoming, which he named ‘Jonah’.
The new owners program included a guest bedroom suite and an office. The owners wanted the addition to express their informal lifestyle of entertaining small and large groups in a setting that would recall their worldly travels.
The new 2 story, 1,475 SF guest house frames the courtyard and contains an upper level office loft and a main level guest bedroom, sitting room and bathroom suite. All rooms open to the courtyard or rear Zen garden. The centralized fire pit / water feature defines the courtyard while creating an axial alignment with the circular skylight in the guest house loft. At the time of Jonahs’ discovery, sunlight tracks through the skylight, directly into the center of the courtyard fire pit, giving the house a subliminal yet personal attachment to the present owners.
Different types and textures of stone are used throughout the guest house to respond to the owner’s geological background. A rotating work-station, the courtyard ‘room’, a stainless steel Japanese soaking tub, the communal fire pit, and the juxtaposition of refined materials and textured stone reinforce the owner’s extensive travel and communal experiences.
Photo: Frank Ooms
Blauer Patio im Innenhof Ideen und Design
1
