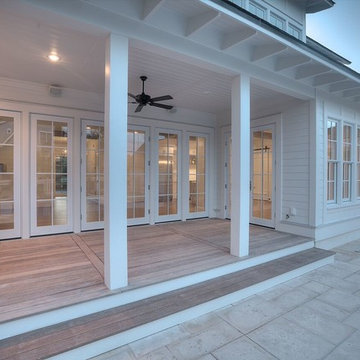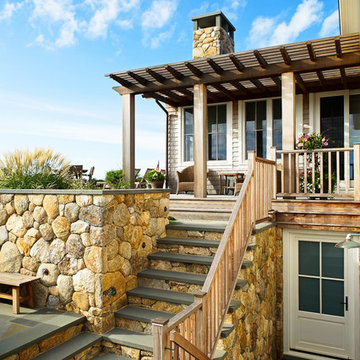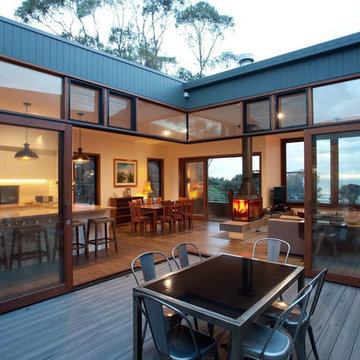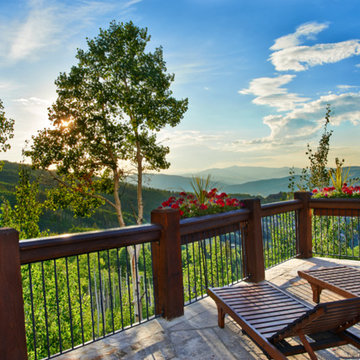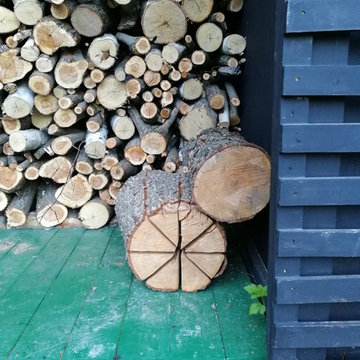Blauer Patio mit Dielen Ideen und Design
Suche verfeinern:
Budget
Sortieren nach:Heute beliebt
121 – 140 von 1.070 Fotos
1 von 3
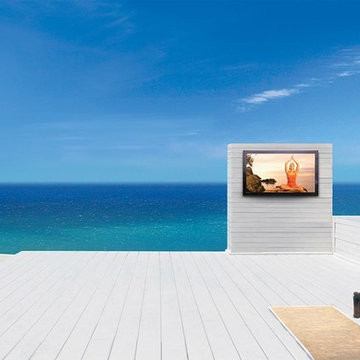
Séura Storm Ultra Bright™ combines incredible brightness with sophisticated anti-reflective and anti-glare technology to provide remarkable picture clarity in any lighting conditions, including bright sunlight.
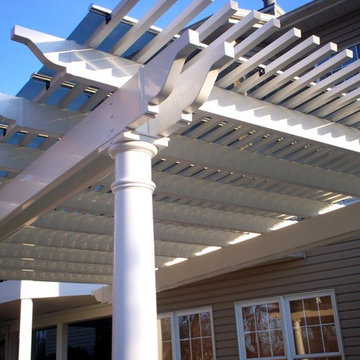
Built with low maintenance white vinyl materials, this shade pergola was designed with an energy-saving solar panel on top. The style is crisp, clean and 'green'. Project by Archadeck.
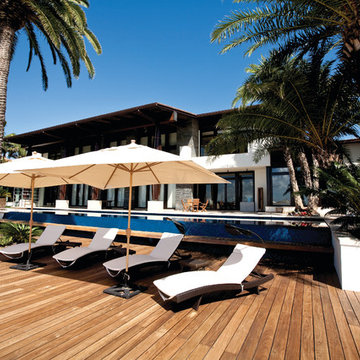
Vanishing edge, deck-level perimeter overflow and all "Lightstreams" glass tile pool, spa and shallow lounging area. Architect: STA Architectural Group. Photographer: Matthew Pace
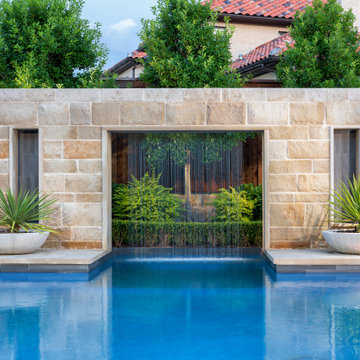
Mittelgroßer Moderner Patio hinter dem Haus mit Outdoor-Küche, Dielen und Markisen in Dallas
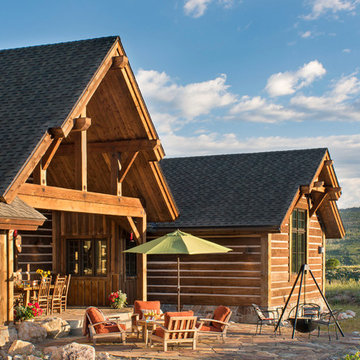
The covered deck and adjoining stone patio are the perfect places to enjoy the sunset and a cozy fire with friends and family.
Architecture by M.T.N Design, the in-house design firm of PrecisionCraft Log & Timber Homes. Photos by Heidi Long.
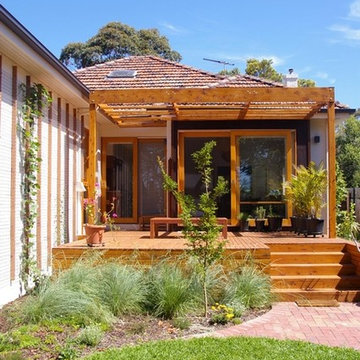
An existing 1940's brick veneer house was remodeled and extended. Even though the existing house was orientated north / south, the light levels were low and there was little connection to the existing outdoor spaces. The existing living spaces were remodeled to create a large north facing living area with a direct connection to a new north facing outdoor entertaining space. Materials are typically FSC or GECA certified, finishes are natural or low VOC.
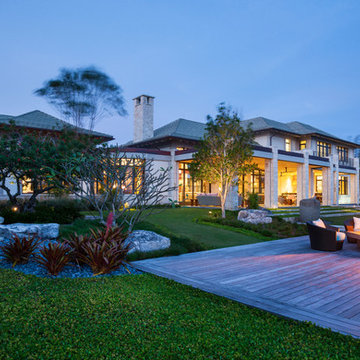
Kim Sargent
Großer, Unbedeckter Asiatischer Patio hinter dem Haus mit Feuerstelle und Dielen in Wichita
Großer, Unbedeckter Asiatischer Patio hinter dem Haus mit Feuerstelle und Dielen in Wichita
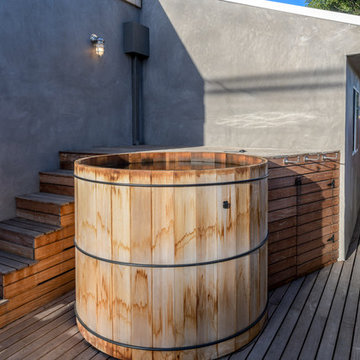
Mittelgroßer, Unbedeckter Rustikaler Patio neben dem Haus mit Dielen in Los Angeles
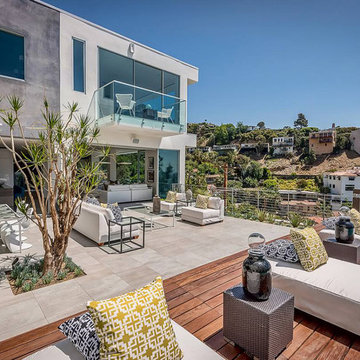
Geräumiger, Unbedeckter Moderner Patio hinter dem Haus mit Kübelpflanzen und Dielen in Los Angeles
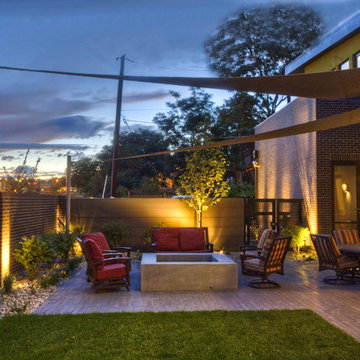
Custom Contemporary Single Family Home
Umatilla won Mayor's Design Award in 2011
Großer Moderner Patio hinter dem Haus mit Feuerstelle, Dielen und Markisen in Denver
Großer Moderner Patio hinter dem Haus mit Feuerstelle, Dielen und Markisen in Denver
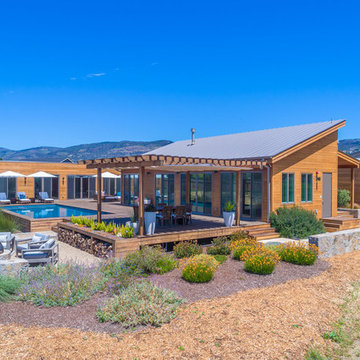
The Hartgrings knew they needed shade for the large West-facing deck on their Napa Valley home. After reviewing many options on the market, they decided to build a pergola and pair it with an 18’x16’ manual retractable shade from ShadeFX. The pergola and canopy harmoniously tie into the theme of the Blu Homes build – attractive yet functional; excitable yet tranquil.
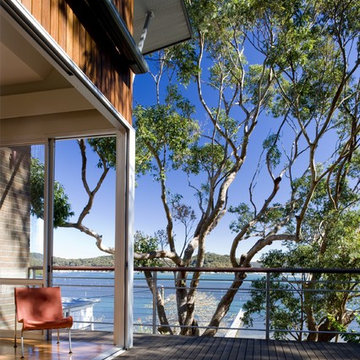
The panoramic vista is filtered beautifully by trees carefully retained on site. The subtle play of filtered light is a welcome break from strong sun reflected in late summer afternoons. The sheltering brick wall provides a barrier not only to the south winds that can whistle up the bay, but also to neighbouring dwellings. A Markilux retractable awning provides additional adjustable shade through midsummer when the sun is directly overhead. Galvanised mini-orb steel is a flat colour reflection of the grey gums rising on the hill behind the home, as well as a simple, crisp & durable eave lining complying with Bush Fire codes.
Brett Boardman
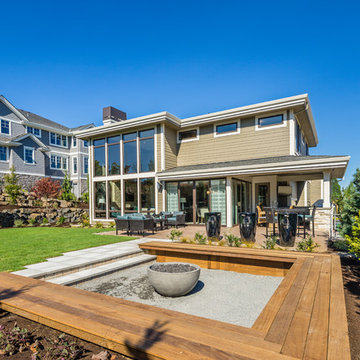
Großer, Unbedeckter Moderner Patio hinter dem Haus mit Feuerstelle und Dielen in Portland
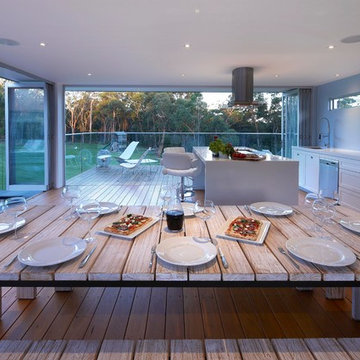
Rolling Stone Landscapes
Überdachter Moderner Patio mit Outdoor-Küche und Dielen in Sydney
Überdachter Moderner Patio mit Outdoor-Küche und Dielen in Sydney
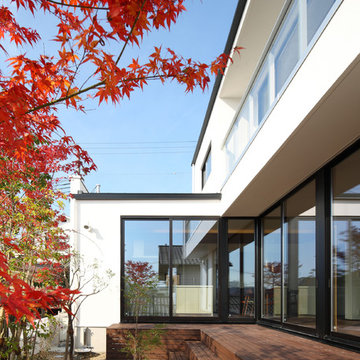
Share Living HOUSE|Studio tanpopo-gumi
|撮影|野口 兼史
明石海峡大橋を望む セカンドリビングのある家
Kleiner, Überdachter Moderner Patio im Innenhof mit Dielen in Sonstige
Kleiner, Überdachter Moderner Patio im Innenhof mit Dielen in Sonstige
Blauer Patio mit Dielen Ideen und Design
7
