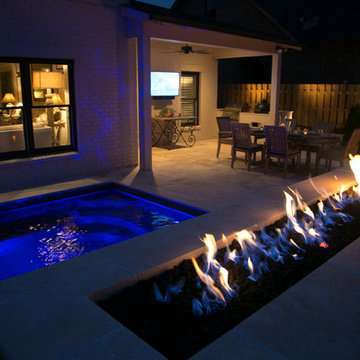Blauer Pool mit Natursteinplatten Ideen und Design
Suche verfeinern:
Budget
Sortieren nach:Heute beliebt
141 – 160 von 12.170 Fotos
1 von 3
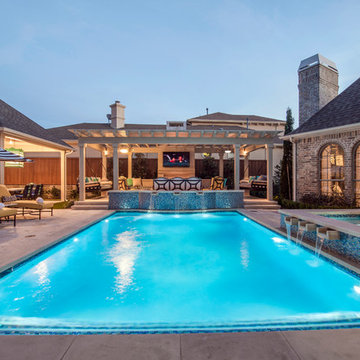
Our client wanted a complete transformation of their backyard and we were excited to be a part of this awesome project. This pool has cast stone coping and water features, glass waterline tile and water feature wall tile, durazzo plaster, travertine pavers and LED lighting. We also build an all new arbor, covered patio and outdoor kitchen.
Photography: Wade Griffith
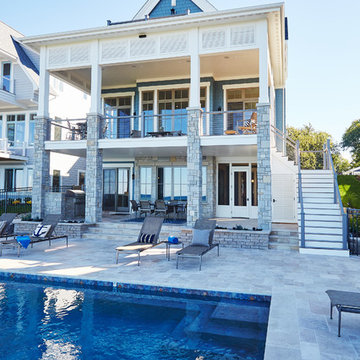
Designed with an open floor plan and layered outdoor spaces, the Onaway is a perfect cottage for narrow lakefront lots. The exterior features elements from both the Shingle and Craftsman architectural movements, creating a warm cottage feel. An open main level skillfully disguises this narrow home by using furniture arrangements and low built-ins to define each spaces’ perimeter. Every room has a view to each other as well as a view of the lake. The cottage feel of this home’s exterior is carried inside with a neutral, crisp white, and blue nautical themed palette. The kitchen features natural wood cabinetry and a long island capped by a pub height table with chairs. Above the garage, and separate from the main house, is a series of spaces for plenty of guests to spend the night. The symmetrical bunk room features custom staircases to the top bunks with drawers built in. The best views of the lakefront are found on the master bedrooms private deck, to the rear of the main house. The open floor plan continues downstairs with two large gathering spaces opening up to an outdoor covered patio complete with custom grill pit.
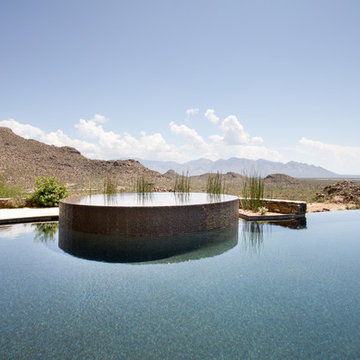
This infinity pool and spa is designed to take advantage of the incredible views.
Photo by Robinette Architects, Inc.
Großer Moderner Infinity-Pool hinter dem Haus in individueller Form mit Natursteinplatten in Phoenix
Großer Moderner Infinity-Pool hinter dem Haus in individueller Form mit Natursteinplatten in Phoenix
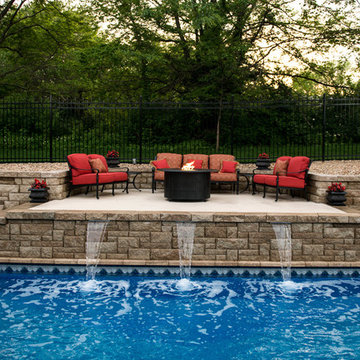
Raised patio area for seating with fire pit. Photo Credit - Anne Cannon Photography
Mittelgroßer Klassischer Pool hinter dem Haus in rechteckiger Form mit Wasserspiel und Natursteinplatten in Kansas City
Mittelgroßer Klassischer Pool hinter dem Haus in rechteckiger Form mit Wasserspiel und Natursteinplatten in Kansas City
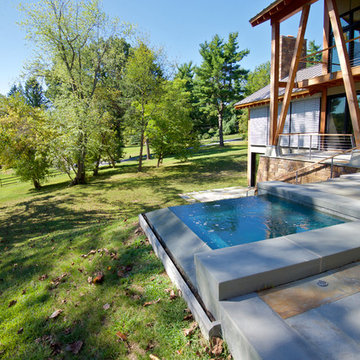
Q Stern Photography
Kleiner Moderner Pool hinter dem Haus in rechteckiger Form mit Natursteinplatten in Philadelphia
Kleiner Moderner Pool hinter dem Haus in rechteckiger Form mit Natursteinplatten in Philadelphia
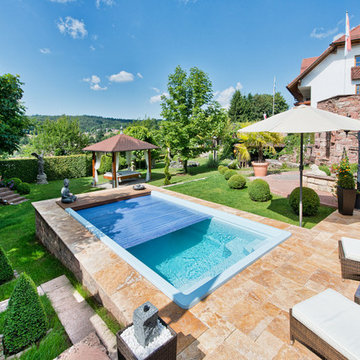
Thorsten Faust
Kleines Asiatisches Sportbecken hinter dem Haus in rechteckiger Form mit Natursteinplatten in Frankfurt am Main
Kleines Asiatisches Sportbecken hinter dem Haus in rechteckiger Form mit Natursteinplatten in Frankfurt am Main
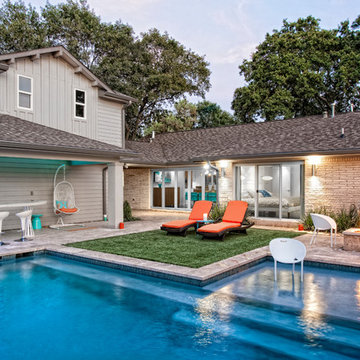
Photography by Juliana Franco
Mittelgroßes Mid-Century Sportbecken hinter dem Haus in L-Form mit Wasserspiel und Natursteinplatten in Houston
Mittelgroßes Mid-Century Sportbecken hinter dem Haus in L-Form mit Wasserspiel und Natursteinplatten in Houston
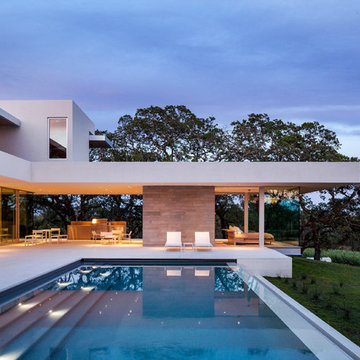
Russell Abraham Photography
Mittelgroßer Moderner Infinity-Pool hinter dem Haus in rechteckiger Form mit Natursteinplatten in San Francisco
Mittelgroßer Moderner Infinity-Pool hinter dem Haus in rechteckiger Form mit Natursteinplatten in San Francisco
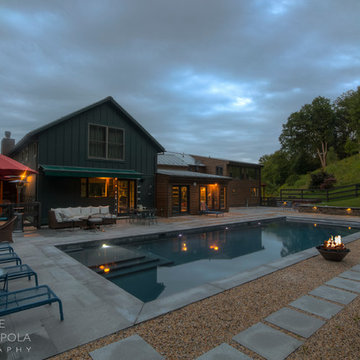
Our client's rectangular concrete swimming pool, complete with soft pool lighting and a large sun shelf entry, is stunning at sunset! Dual fire features mimic the sky's fading light, while gentle uplighting highlights a line of birch trees at the edge of the property.
Pebbled hardscaping is mixed with natural bluestone coping and pavers in a geometric pattern.
Metal patio furniture and oversized, crisp red umbrellas add a slightly modern touch to offset wicker patio furniture elsewhere on the pool deck.
Photo: Dave Coppola Photography
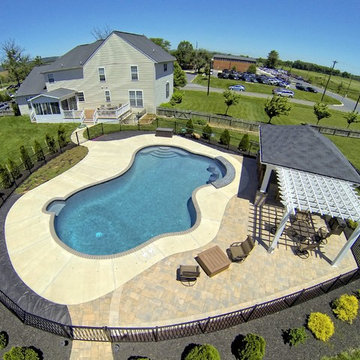
Custom screen porch & Azek deck in Morado with Fiberon Horizon white handrail. Custom built roof over bar area and a 12' x 12' pergola to side of pavilion with 800 square foot paver patio area around pool.
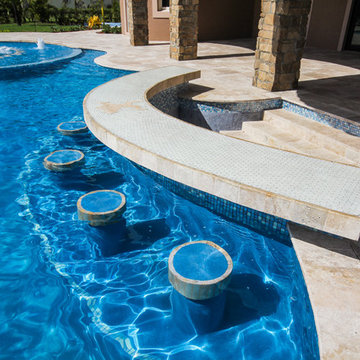
The Vanilla Ice Project Season 4 Pool/Spa Built by Van Kirk & Sons Pools & Spas is a true masterpiece with basically everything a pool needs. The custom tile, bar area with sunken stools, spa with bubblers, state of the art LED lighting, fire bowls that ad a sophisticated touch as well as infinity edge.
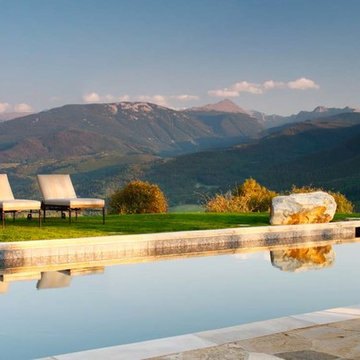
Todd Winslow Pierce
Mediterraner Pool in rechteckiger Form mit Natursteinplatten in San Francisco
Mediterraner Pool in rechteckiger Form mit Natursteinplatten in San Francisco
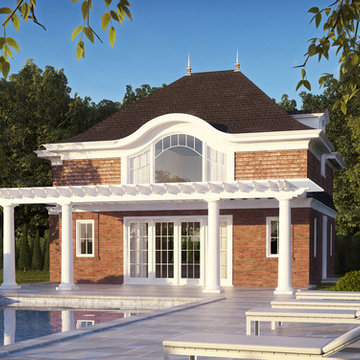
Mittelgroßes Klassisches Poolhaus hinter dem Haus in rechteckiger Form mit Natursteinplatten in New York
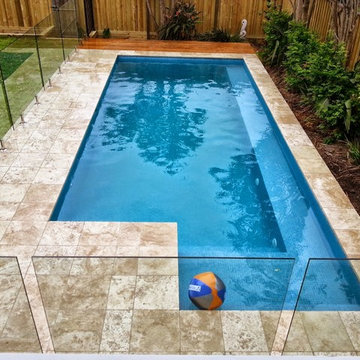
Fully tiled pool
Kleines Maritimes Sportbecken hinter dem Haus in rechteckiger Form mit Natursteinplatten in Sydney
Kleines Maritimes Sportbecken hinter dem Haus in rechteckiger Form mit Natursteinplatten in Sydney
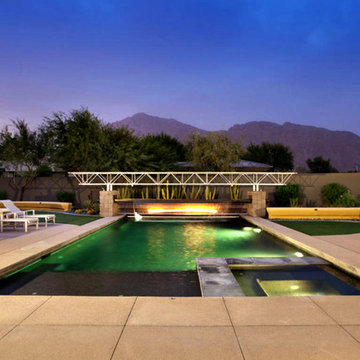
Featured in the November 2008 issue of Phoenix Home & Garden, this "magnificently modern" home is actually a suburban loft located in Arcadia, a neighborhood formerly occupied by groves of orange and grapefruit trees in Phoenix, Arizona. The home, designed by architect C.P. Drewett, offers breathtaking views of Camelback Mountain from the entire main floor, guest house, and pool area. These main areas "loft" over a basement level featuring 4 bedrooms, a guest room, and a kids' den. Features of the house include white-oak ceilings, exposed steel trusses, Eucalyptus-veneer cabinetry, honed Pompignon limestone, concrete, granite, and stainless steel countertops. The owners also enlisted the help of Interior Designer Sharon Fannin. The project was built by Sonora West Development of Scottsdale, AZ.
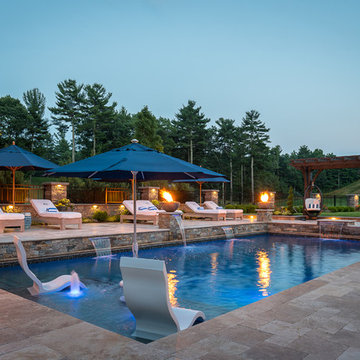
Klassischer Pool hinter dem Haus in rechteckiger Form mit Natursteinplatten in Boston
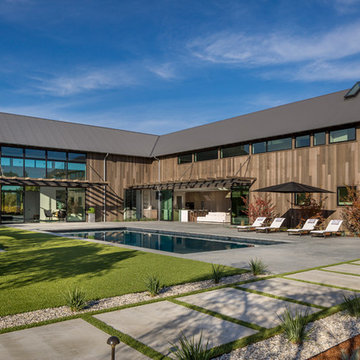
www.jacobelliott.com
Geräumiges Modernes Sportbecken hinter dem Haus in rechteckiger Form mit Natursteinplatten in San Francisco
Geräumiges Modernes Sportbecken hinter dem Haus in rechteckiger Form mit Natursteinplatten in San Francisco
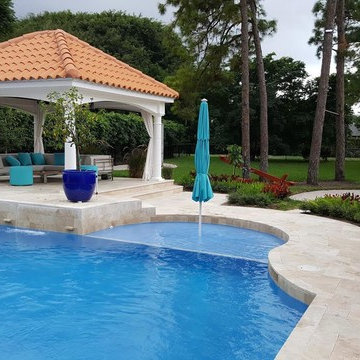
Großes Klassisches Sportbecken hinter dem Haus in rechteckiger Form mit Wasserspiel und Natursteinplatten in Sonstige
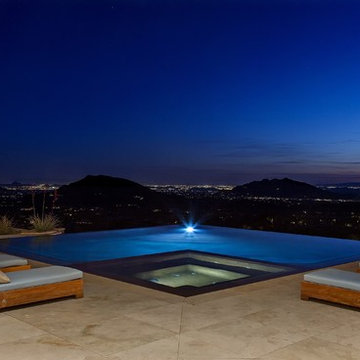
The breathtaking panoramic views from this Desert Mountain property inspired the owners and architect to take full advantage of indoor-outdoor living. Glass walls and retractable door systems allow you to enjoy the expansive desert and cityscape views from every room. The rustic blend of stone and organic materials seamlessly blend inside and out.
Blauer Pool mit Natursteinplatten Ideen und Design
8
