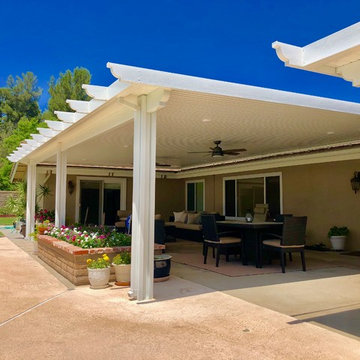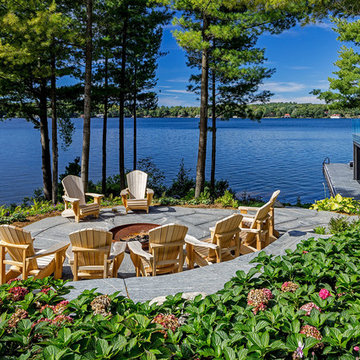Blauer Rustikaler Patio Ideen und Design
Suche verfeinern:
Budget
Sortieren nach:Heute beliebt
1 – 20 von 2.634 Fotos
1 von 3

Großer, Unbedeckter Rustikaler Patio hinter dem Haus mit Feuerstelle und Natursteinplatten in Sacramento
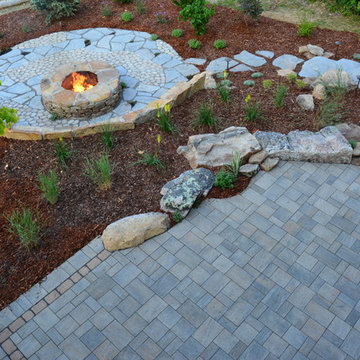
Mittelgroßer, Unbedeckter Rustikaler Patio hinter dem Haus mit Feuerstelle und Betonboden in Richmond
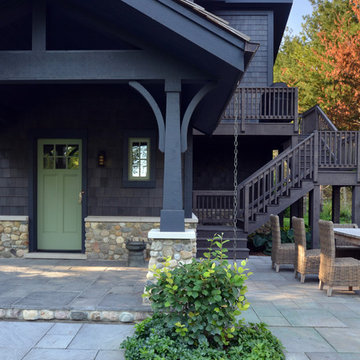
Architecture by LINDENGROUP ARCHITECTS_Construction by Mirar Custom Homes and Renovations_Photo Credit Michael Matthys - LINDENGROUP ARCHITECTS
Rustikaler Vorgarten in Chicago
Rustikaler Vorgarten in Chicago
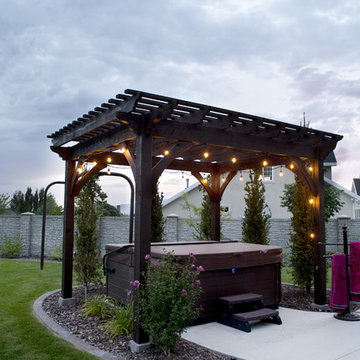
Dovetailed timber frame pergola kit installed over outdoor hot tub.
Rustikaler Patio
Rustikaler Patio
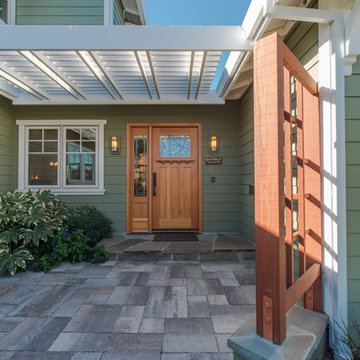
A down-to-the-studs remodel and second floor addition, we converted this former ranch house into a light-filled home designed and built to suit contemporary family life, with no more or less than needed. Craftsman details distinguish the new interior and exterior, and douglas fir wood trim offers warmth and character on the inside.
Photography by Takashi Fukuda.
https://saikleyarchitects.com/portfolio/contemporary-craftsman/

Unbedeckter, Geräumiger Uriger Patio hinter dem Haus mit Natursteinplatten und Feuerstelle in Denver
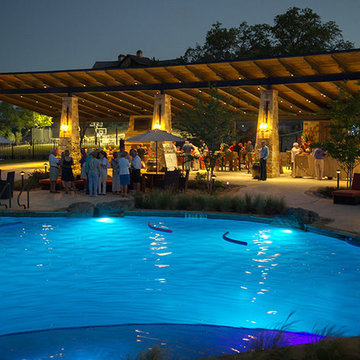
Geräumiger, Überdachter Rustikaler Patio hinter dem Haus mit Outdoor-Küche und Betonboden in Austin
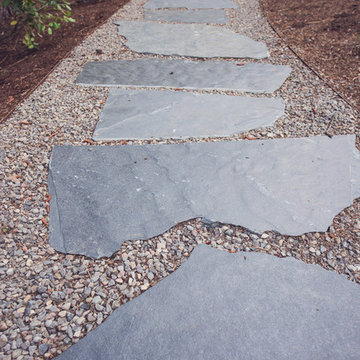
Iron-Mountain Flagstone + Gravel Walkway with Steel Edging
Großer Uriger Patio hinter dem Haus mit Natursteinplatten in Sonstige
Großer Uriger Patio hinter dem Haus mit Natursteinplatten in Sonstige
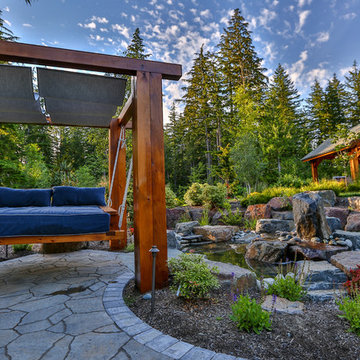
A cedar free-standing, gable style patio cover with beautiful landscaping and stone walkways that lead around the house. This project also has a day bed that is surrounded by landscaping and a water fountain.
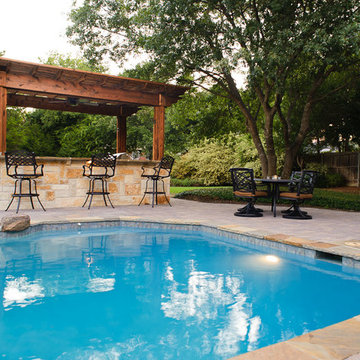
Dallas Outdoor Kitchens & Hardscape
Große Urige Pergola hinter dem Haus mit Outdoor-Küche und Betonboden in Dallas
Große Urige Pergola hinter dem Haus mit Outdoor-Küche und Betonboden in Dallas
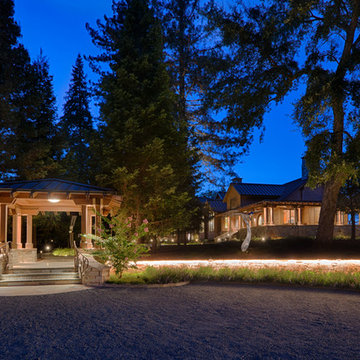
Mittelgroßer Uriger Patio hinter dem Haus mit Natursteinplatten und Gazebo in San Francisco
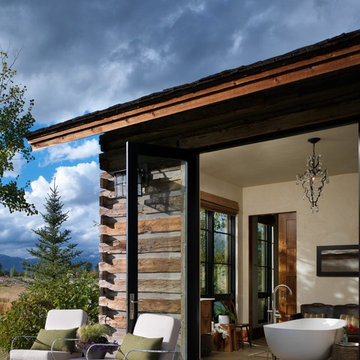
A custom home in Jackson, Wyoming
Photography: Cameron R. Neilson
Mittelgroßer, Überdachter Rustikaler Patio hinter dem Haus mit Natursteinplatten in Sonstige
Mittelgroßer, Überdachter Rustikaler Patio hinter dem Haus mit Natursteinplatten in Sonstige
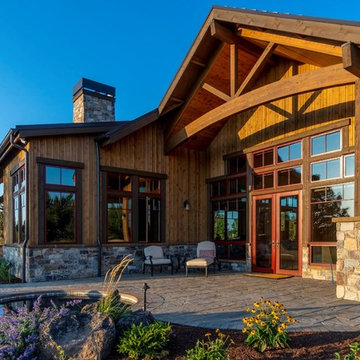
Großer, Überdachter Uriger Patio hinter dem Haus mit Kamin und Natursteinplatten in Sonstige
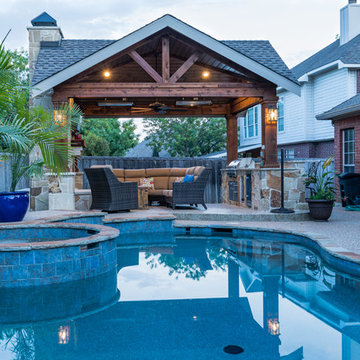
When we first met with these clients, they provided us with a very specific idea of what they wanted to create. The limitations of that project came into play with city build line restrictions which meant modifying the space. In the end, the result is a nice area to lounge by the pool, enjoy coffee in the mornings, and grill with your friends and family.
We built up the new stamped concrete to the height of the first steps of the pool deck and tied it all in, removing the flagstone. The outdoor kitchen area is the same as the full size selection on the fireplace and columns. Behind the kitchen is a small bar height sitting area and stone foot rest for guests. The tongue and groove ceiling ties in well with the dark stain cedar wrapped posts and beams to create a cozy rustic finish.
We offset the fireplace towards the back to maximize walk space for furniture. The small bench walls flanking each side of the fireplace not only provide definition to the area but also allow for extra seating without adding furniture pieces.
The ceiling heaters provide additional heat for those nights when you need to take the chill out of the air.
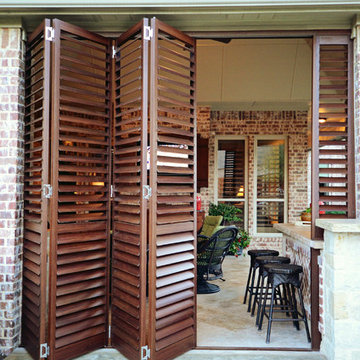
Enclosed patio with Weatherwell Aluminum Shutters. Create a private and luxurious outdoor living space with Multi-fold Weatherwell Aluminum Shutters.
Blinds Brothers is a Premier Dealer of Weatherwell Aluminum Shutters | Dallas \ Fort Worth
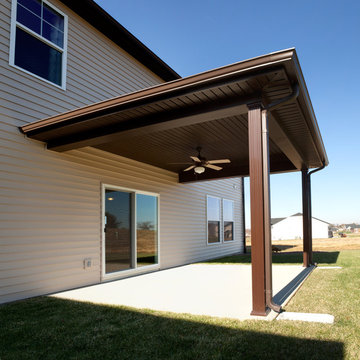
Jagoe Homes, Inc.
Project: Woodstone at Deer Valley, Van Gogh Model Home.
Location: Owensboro, Kentucky. Elevation: Craftsman-C, Site Number: WSDV 129.
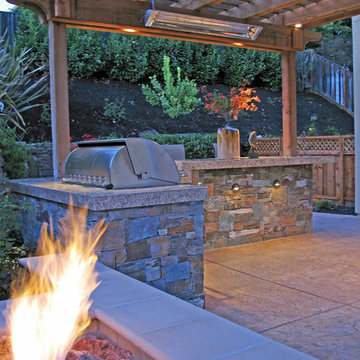
Alder was invovled in Alamo, Ca. Created this beautiful outdoor BBQ and outdoor fire pit. Alder's landscape design and construction design created this beautiful outdoor family area.
Landscape architect in Alamo, Ca
Landscape design in Alamo, Ca
Landscape contractor in Alamo, Ca
Swimming pool contractor in Alamo, Ca
Blauer Rustikaler Patio Ideen und Design
1
