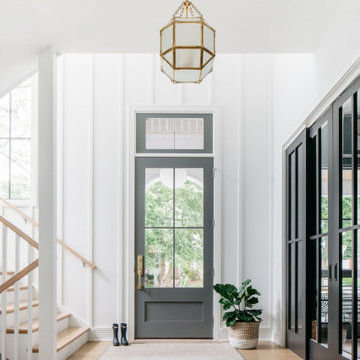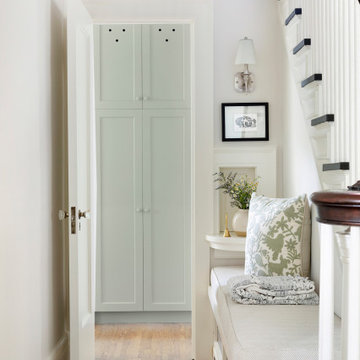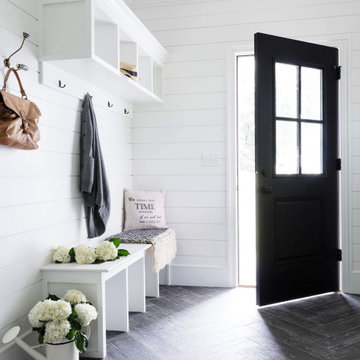Blauer, Weißer Eingang Ideen und Design
Suche verfeinern:
Budget
Sortieren nach:Heute beliebt
1 – 20 von 83.740 Fotos
1 von 3
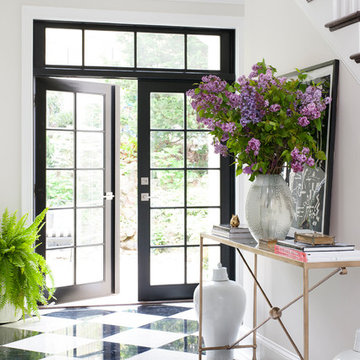
A Bernhardt console sits pretty atop the high contrast black and white floors in this DC entrance.
Klassisches Foyer mit weißer Wandfarbe, Marmorboden und buntem Boden in Washington, D.C.
Klassisches Foyer mit weißer Wandfarbe, Marmorboden und buntem Boden in Washington, D.C.

As seen in this photo, the front to back view offers homeowners and guests alike a direct view and access to the deck off the back of the house. In addition to holding access to the garage, this space holds two closets. One, the homeowners are using as a coat closest and the other, a pantry closet. You also see a custom built in unit with a bench and storage. There is also access to a powder room, a bathroom that was relocated from middle of the 1st floor layout. Relocating the bathroom allowed us to open up the floor plan, offering a view directly into and out of the playroom and dining room.

Entering the single-story home, a custom double front door leads into a foyer with a 14’ tall, vaulted ceiling design imagined with stained planks and slats. The foyer floor design contrasts white dolomite slabs with the warm-toned wood floors that run throughout the rest of the home. Both the dolomite and engineered wood were selected for their durability, water resistance, and most importantly, ability to withstand the south Florida humidity. With many elements of the home leaning modern, like the white walls and high ceilings, mixing in warm wood tones ensures that the space still feels inviting and comfortable.

Mittelgroßer Klassischer Eingang mit Stauraum, brauner Wandfarbe, braunem Holzboden, Einzeltür, weißer Haustür und braunem Boden in Washington, D.C.

Amanda Kirkpatrick Photography
Maritimer Eingang mit Stauraum, beiger Wandfarbe und grauem Boden in New York
Maritimer Eingang mit Stauraum, beiger Wandfarbe und grauem Boden in New York

Design by Joanna Hartman
Photography by Ryann Ford
Styling by Adam Fortner
This space features Crema Marfil Honed 12x12 floor tile and Restoration Hardware "Vintage Hooks".
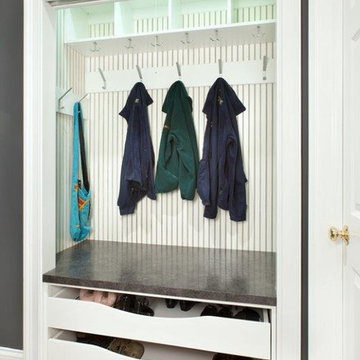
Doors were removed from this closet to allow for open bench seating. The location was off a laundry room, so coming in and having a neat place to hang jackets and place shoes was convenient. Closet is backed with bead board, pullout trays for storage, large laminated bench, several hooks and upper cubbies finished in white.
Carey Ekstrom/ Designer for Closet Organizing Systems

Mudroom is an entry hall of the garage. The space also includes stacking washer & dryer.
Mittelgroßer Country Eingang mit Stauraum, blauer Wandfarbe, braunem Holzboden, braunem Boden und Holzdielenwänden in Kolumbus
Mittelgroßer Country Eingang mit Stauraum, blauer Wandfarbe, braunem Holzboden, braunem Boden und Holzdielenwänden in Kolumbus
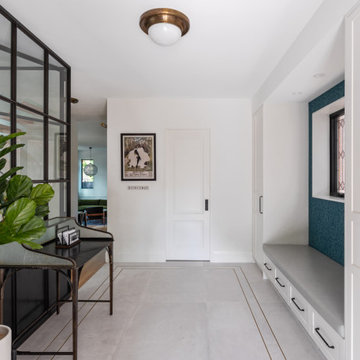
The foyer sets the tone with a blend of contemporary materials - such as the concrete tile and brass inlay floor - with antique pieces and vintage-inspired details , such as the glass side table and custom metal screen.
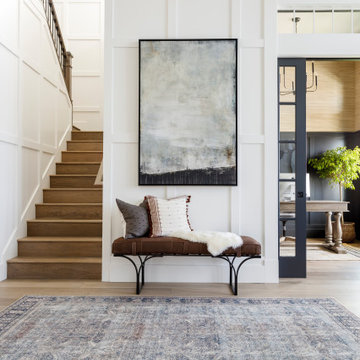
This new construction project in Williamson River Ranch in Eagle, Idaho was Built by Todd Campbell Homes and designed and furnished by me. Photography By Andi Marshall.

Foyer mit weißer Wandfarbe, Einzeltür, hellbrauner Holzhaustür und beigem Boden in Dallas

Kleiner Moderner Eingang mit Stauraum, weißer Wandfarbe, hellem Holzboden und beigem Boden in Boston

Here is an architecturally built house from the early 1970's which was brought into the new century during this complete home remodel by opening up the main living space with two small additions off the back of the house creating a seamless exterior wall, dropping the floor to one level throughout, exposing the post an beam supports, creating main level on-suite, den/office space, refurbishing the existing powder room, adding a butlers pantry, creating an over sized kitchen with 17' island, refurbishing the existing bedrooms and creating a new master bedroom floor plan with walk in closet, adding an upstairs bonus room off an existing porch, remodeling the existing guest bathroom, and creating an in-law suite out of the existing workshop and garden tool room.

Mittelgroßes Klassisches Foyer mit weißer Wandfarbe, hellem Holzboden, Doppeltür, Haustür aus Glas und beigem Boden in Austin
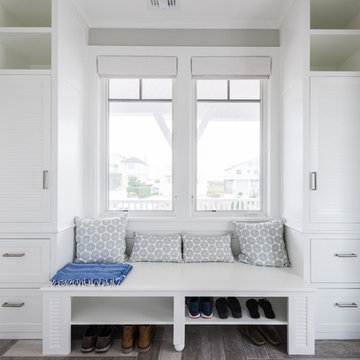
Photo by: Daniel Contelmo Jr.
Mittelgroßer Maritimer Eingang mit Stauraum, grauer Wandfarbe, braunem Holzboden, Einzeltür und braunem Boden in New York
Mittelgroßer Maritimer Eingang mit Stauraum, grauer Wandfarbe, braunem Holzboden, Einzeltür und braunem Boden in New York
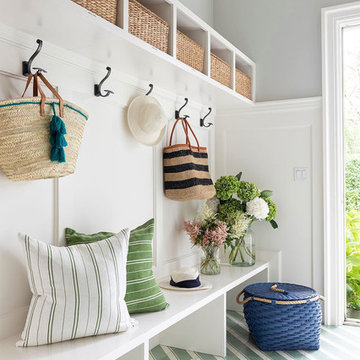
Builder: Vital Habitats, Farrell Building Company
Photography: Spacecrafting
Maritimer Eingang mit Stauraum, grauer Wandfarbe, gebeiztem Holzboden und buntem Boden in Sonstige
Maritimer Eingang mit Stauraum, grauer Wandfarbe, gebeiztem Holzboden und buntem Boden in Sonstige
Blauer, Weißer Eingang Ideen und Design
1

