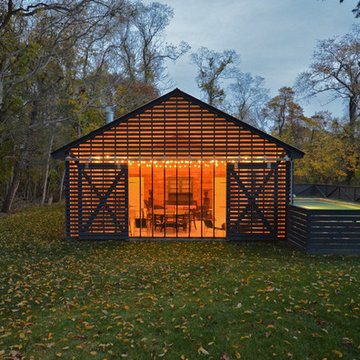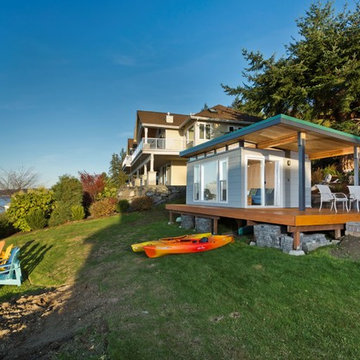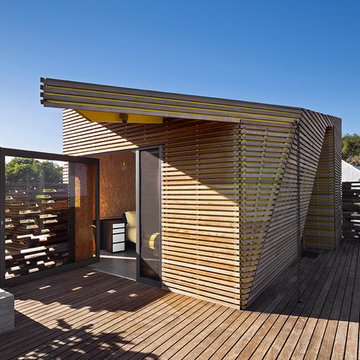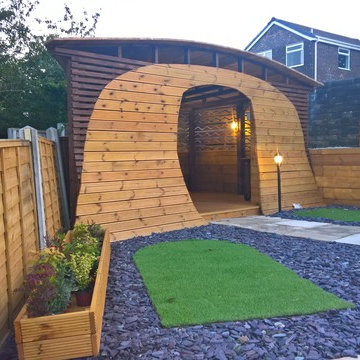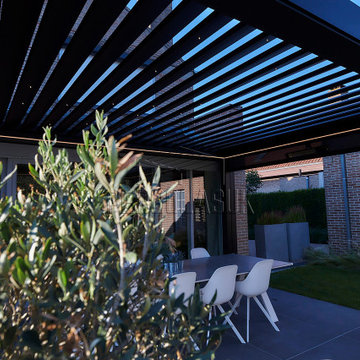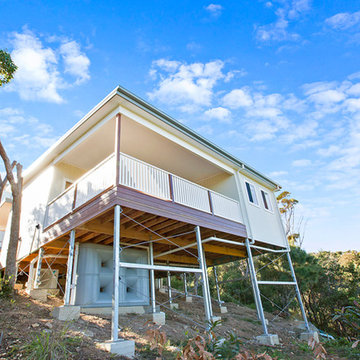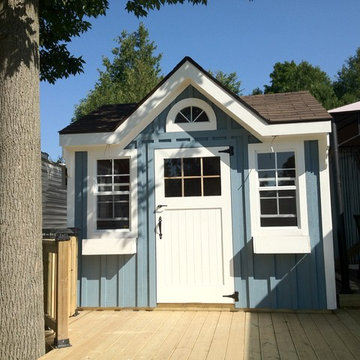Blaues Gästehaus Ideen und Design
Suche verfeinern:
Budget
Sortieren nach:Heute beliebt
1 – 20 von 123 Fotos
1 von 3

This Edina, MN project started when the client’s contacted me about their desire to create a family friendly entertaining space as well as a great place to entertain friends. The site amenities that were incorporated into the landscape design-build include a swimming pool, hot tub, outdoor dining space with grill/kitchen/bar combo, a mortared stone wood burning fireplace, and a pool house.
The house was built in 2015 and the rear yard was left essentially as a clean slate. Existing construction consisted of a covered screen porch with screens opening out to another covered space. Both were built with the floor constructed of composite decking (low lying deck, one step off to grade). The deck also wrapped over to doorways out of the kitchenette & dining room. This open amount of deck space allowed us to reconsider the furnishings for dining and how we could incorporate the bar and outdoor kitchen. We incorporated a self-contained spa within the deck to keep it closer to the house for winter use. It is surrounded by a raised masonry seating wall for “hiding” the spa and comfort for access. The deck was dis-assembled as needed to accommodate the masonry for the spa surround, bar, outdoor kitchen & re-built for a finished look as it attached back to the masonry.
The layout of the 20’x48’ swimming pool was determined in order to accommodate the custom pool house & rear/side yard setbacks. The client wanted to create ample space for chaise loungers & umbrellas as well as a nice seating space for the custom wood burning fireplace. Raised masonry walls are used to define these areas and give a sense of space. The pool house is constructed in line with the swimming pool on the deep/far end.
The swimming pool was installed with a concrete subdeck to allow for a custom stone coping on the pool edge. The patio material and coping are made out of 24”x36” Ardeo Limestone. 12”x24” Ardeo Limestone is used as veneer for the masonry items. The fireplace is a main focal point, so we decided to use a different veneer than the other masonry areas so it could stand out a bit more.
The clients have been enjoying all of the new additions to their dreamy coastal backyard. All of the elements flow together nicely and entertaining family and friends couldn’t be easier in this beautifully remodeled space.
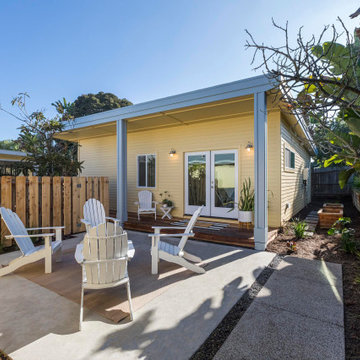
This Accessory Dwelling Unit (ADU) is 745 SF complete with two bedrooms and two baths. It is a City of Encinitas Permit Ready ADU designed by Design Path Studio. This guest house showcases outdoor living with its wood deck and outdoor fire pit area. A key feature is a beautiful tiled roll-in shower that is ADA compliant.
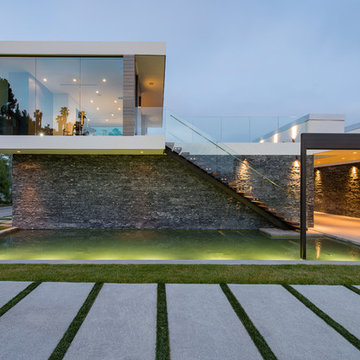
Benedict Canyon Beverly Hills modern home guest studio with modern pond water feature & landscape design. Photo by William MacCollum.
Freistehendes, Geräumiges Modernes Gästehaus in Los Angeles
Freistehendes, Geräumiges Modernes Gästehaus in Los Angeles

At 8.15 meters by 4.65 meters, this is a pretty big garden room! It is also a very striking one. It was designed and built by Swift Garden Rooms in close collaboration with their clients.
Designed to be a home office, the customers' brief was that the building could also be used as an occasional guest bedroom.
Swift Garden Rooms have a Project Planner where you specify the features you would like your garden room to have. When completing the Project Planner, Swift's client said that they wanted to create a garden room with lots of glazing.
The Swift team made this happen with a large set of powder-coated aluminum sliding doors on the front wall and a smaller set of sliding doors on the sidewall. These have been positioned to create a corner of glazing.
Beside the sliding doors on the front wall, a clever triangular window has been positioned. The way this butts into the Cedar cladding is clever. To us, it looks like the Cedar cladding has been folded back to reveal the window!
The sliding doors lead out onto a custom-designed, grey composite deck area. This helps connect the garden room with the garden it sits in.
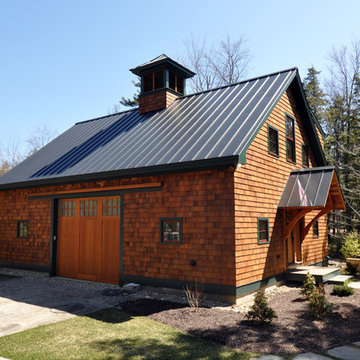
Outbuildings grow out of their particular function and context. Design maintains unity with the main house and yet creates interesting elements to the outbuildings itself, treating it like an accent piece.
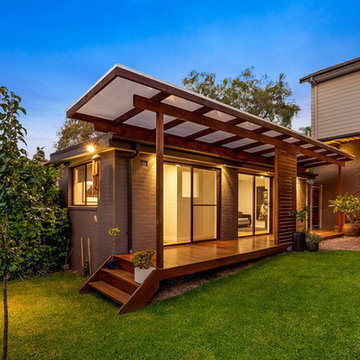
1 Bedroom granny flat. -
Photography: Tait Martin Of Northern Exposure Real Estate Photography
Freistehendes, Mittelgroßes Modernes Gästehaus in Sydney
Freistehendes, Mittelgroßes Modernes Gästehaus in Sydney
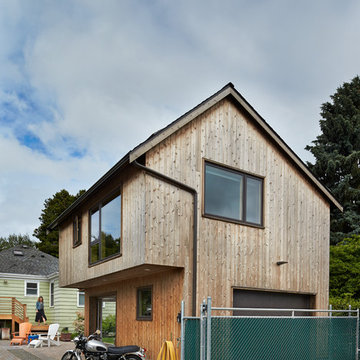
Benjamin Benschneider
The location along the alley provides privacy and helps define the backyard into areas for play, gardening and entertaining. The exterior cedar siding is finished with a natural preservative that will age subtly over time, requiring little to no maintenance.
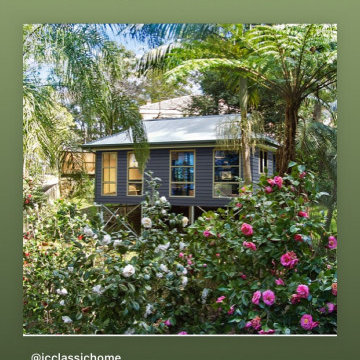
One bedroom granny flat on sloped block
Freistehendes, Kleines Country Gästehaus in Sydney
Freistehendes, Kleines Country Gästehaus in Sydney
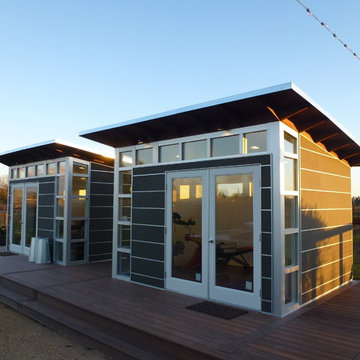
Home office, workout studio - how would you use your Studio Shed(s)?
Freistehendes Modernes Gästehaus in San Francisco
Freistehendes Modernes Gästehaus in San Francisco
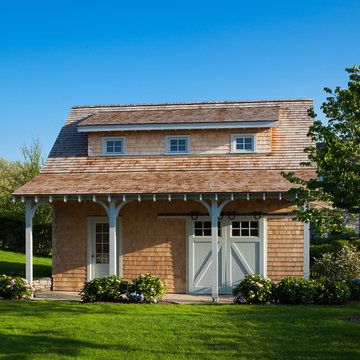
Bluestar Construction - Builder
Sam Oberter - Photography
Klassisches Gästehaus in Boston
Klassisches Gästehaus in Boston
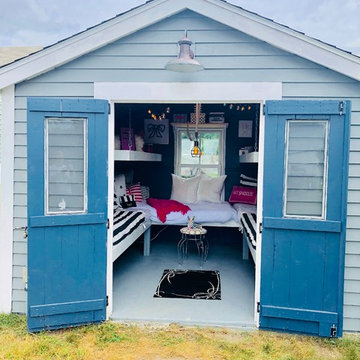
Kerrin Frank
Freistehendes, Mittelgroßes Maritimes Gästehaus in Boston
Freistehendes, Mittelgroßes Maritimes Gästehaus in Boston
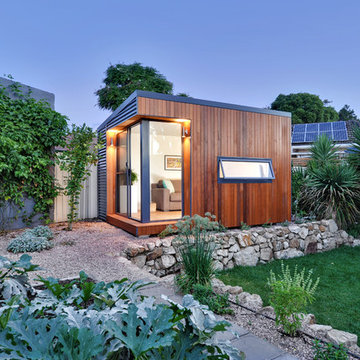
Beautiful backyard room to escape for a little quiet time.
Cooba design.
Freistehendes, Kleines Modernes Gästehaus in Melbourne
Freistehendes, Kleines Modernes Gästehaus in Melbourne
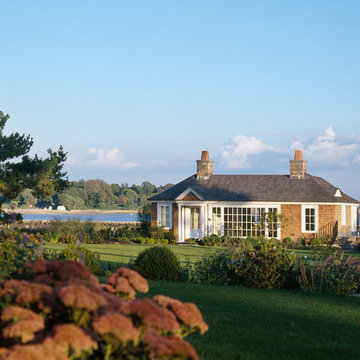
Mark P. Finlay Architects, AIA
Photo by Durston Saylor
Freistehendes, Großes Maritimes Gästehaus in New York
Freistehendes, Großes Maritimes Gästehaus in New York
Blaues Gästehaus Ideen und Design
1


