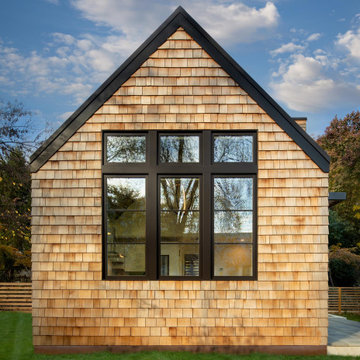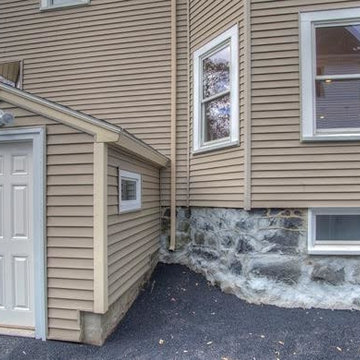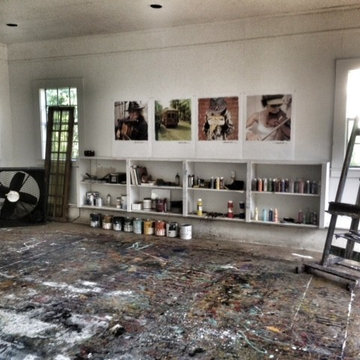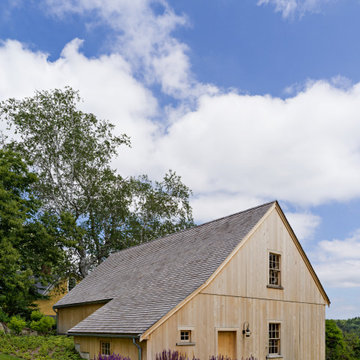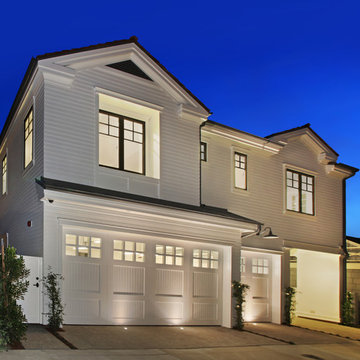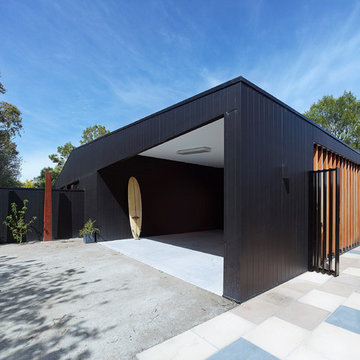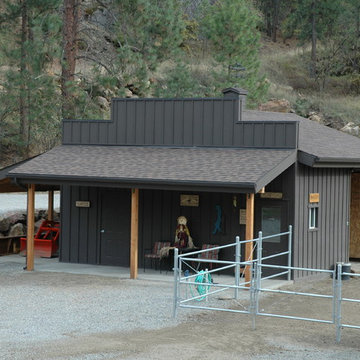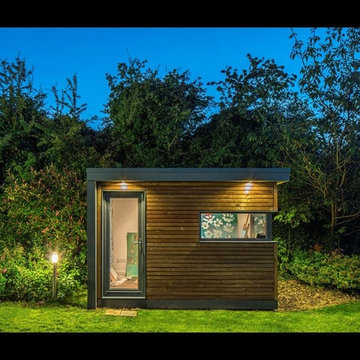Blaues, Graues Gartenhaus Ideen und Design
Suche verfeinern:
Budget
Sortieren nach:Heute beliebt
141 – 160 von 7.546 Fotos
1 von 3
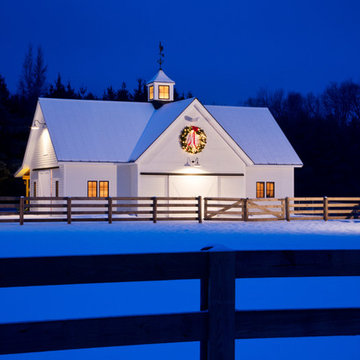
Matching the style of the main home, this fully functional barn features five stalls, a tack room, and hay loft, so all the essentials are close by. It also has a shed roof extending from the far side, which creates a bit of extra shelter from the elements when the horses are in the back pasture.
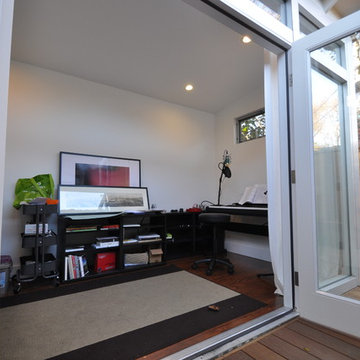
An 8x14 Studio Shed - a great length for a long and narrow space. There is a music recording studio at one end and a desk for office work and crafts at the other.
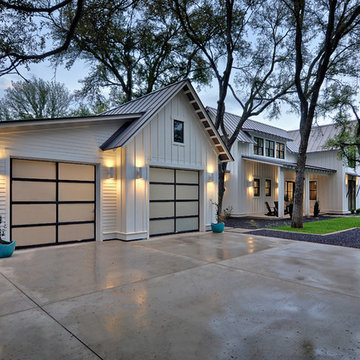
DRM Design Group provided Landscape Architecture services for a Local Austin, Texas residence. We worked closely with Redbud Custom Homes and Tim Brown Architecture to create a custom low maintenance- low water use contemporary landscape design. This Eco friendly design has a simple and crisp look with great contrasting colors that really accentuate the existing trees.
www.redbudaustin.com
www.timbrownarch.com
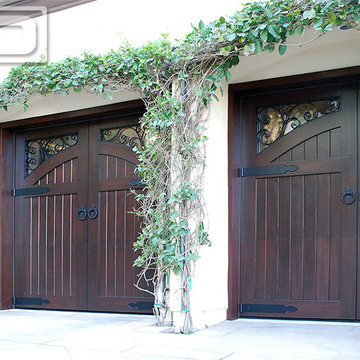
These custom made French Garage Doors are stunning with their hand-forged decorative iron hardware and swift window iron scrolling. Crafted out of solid mahogany overlay material, these garage doors are actually modern in every way without sacrificing the Old European World Charm typical of the French Mediterranean region.
Encasing the garage door openings to match the custom garage doors was an automatic must and the results speak for themselves. Dynamic Garage Door, has created innovative modern design that resembles the beauty of old world architecture while offering modern day convenience such as automatic activating devices that operate our sectional garage doors.
While there are many semi-custom manufacturers out there few specialize in the true customization and architectural retrofitting that Dynamic Garage Door actually does. We thrive on the challenge of recreating history and offering our clients state-of-the-art custom garage doors that resemble the majestic beauty of historical European Architecture.
What do you think of these custom French Garage Doors on this Mediterranean home? Leave your comments below or if you have any questions on a custom garage door and gate project please call our custom design center today!
Custom Design Center: (855) 343-3667

2 Bedroom granny Flat with merbau deck
Freistehendes, Mittelgroßes Modernes Gästehaus in Sydney
Freistehendes, Mittelgroßes Modernes Gästehaus in Sydney
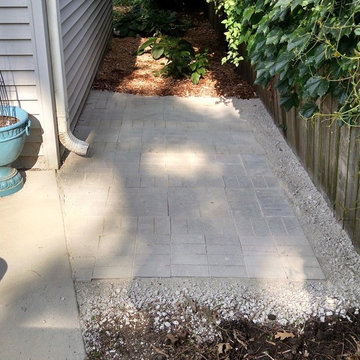
Added project to keep garbage and recycling bins neat and out of the way
Kleines Klassisches Gartenhaus in Sonstige
Kleines Klassisches Gartenhaus in Sonstige
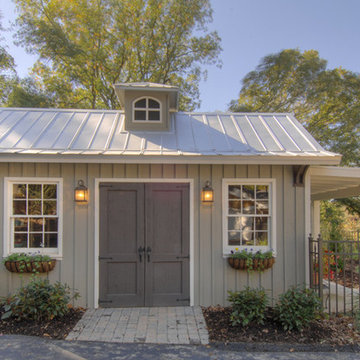
Clif McCormick with Hefferlin + Kronenberg designed this craftsman style potting shed in North Chattanooga for an avid gardener.
Photograph by Harlan Hambright
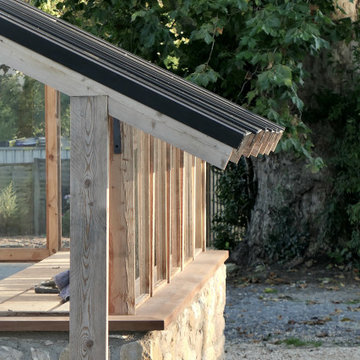
The finished lean-to greenhouse constructed using a Larch timber frame with steel detailing.
Freistehendes, Mittelgroßes Modernes Gewächshaus in Sonstige
Freistehendes, Mittelgroßes Modernes Gewächshaus in Sonstige
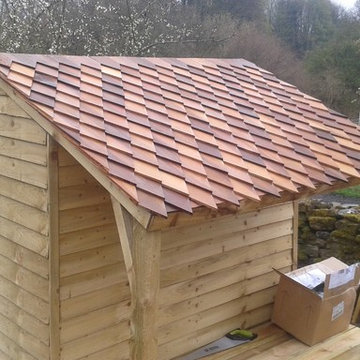
Garden shed and decking area. The shed is completely covered in cedar shingles, to the customers specifications.
Stilmix Gartenhaus in Sonstige
Stilmix Gartenhaus in Sonstige
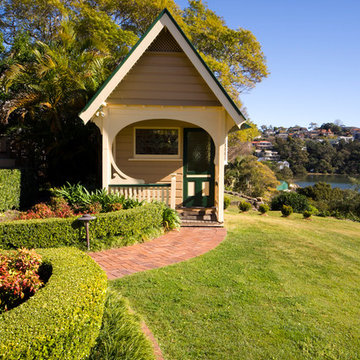
Eric Sierins Photography
Freistehender Klassischer Geräteschuppen in Sydney
Freistehender Klassischer Geräteschuppen in Sydney
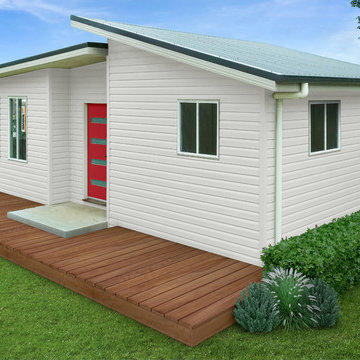
Granny Flat with skillion roof and red door pop
Freistehendes, Kleines Modernes Gästehaus in Sydney
Freistehendes, Kleines Modernes Gästehaus in Sydney
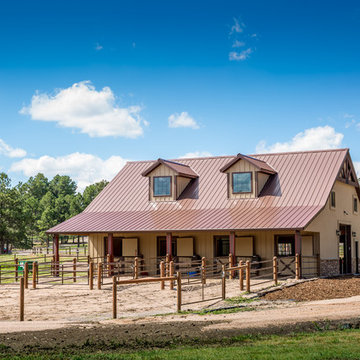
36' x 48' x 12' Horse Barn with (4) 12' x 12' horse stalls, tack room and wash bay. Roof pitch: 8/12
Exterior: metal roof, stucco and brick
Photo Credit: FarmKid Studios
Blaues, Graues Gartenhaus Ideen und Design
8
