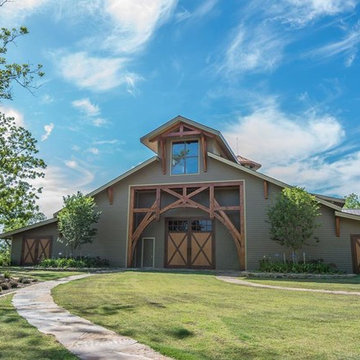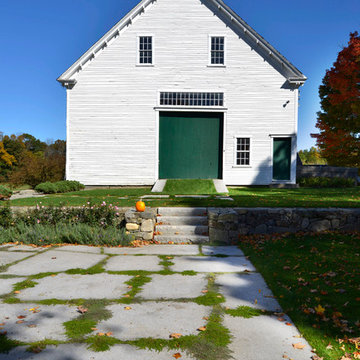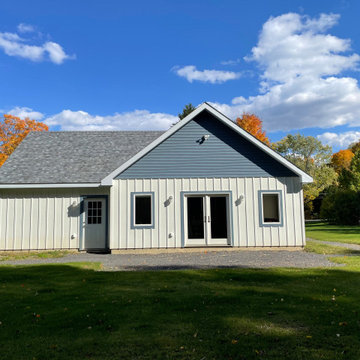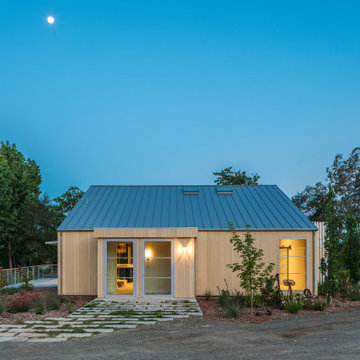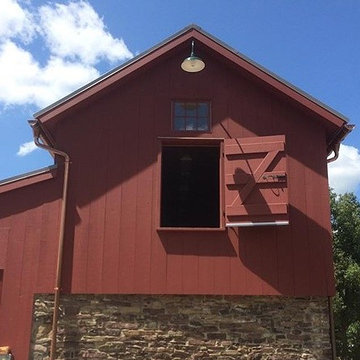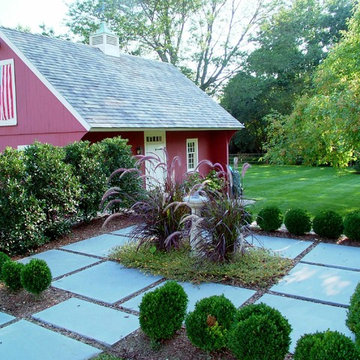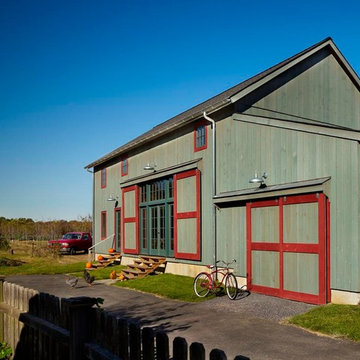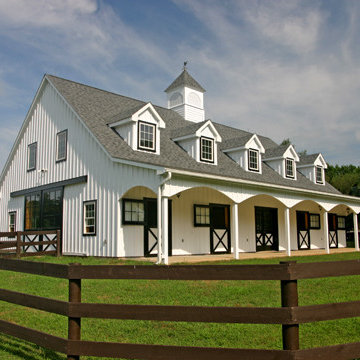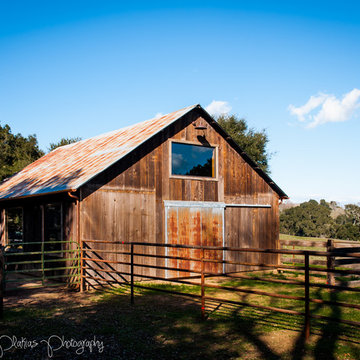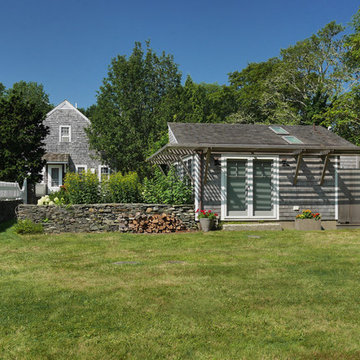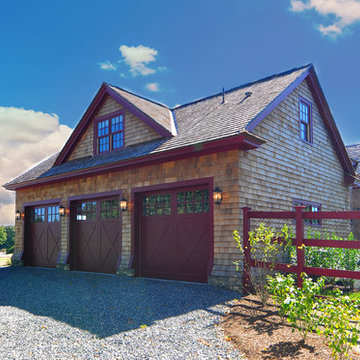Blaues Landhausstil Gartenhaus Ideen und Design
Suche verfeinern:
Budget
Sortieren nach:Heute beliebt
101 – 120 von 392 Fotos
1 von 3
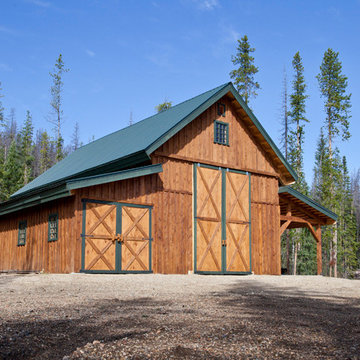
Sand Creek Post & Beam Traditional Wood Barns and Barn Homes
Learn more & request a free catalog: www.sandcreekpostandbeam.com
Landhausstil Gartenhaus in Sonstige
Landhausstil Gartenhaus in Sonstige
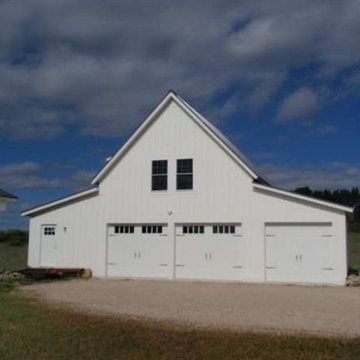
Detached 3 stall garage with a 12′ x 12′ basement and adjacent 12′ x 12′ stone floored ventilated root cellar. 24′ x 24′ loft over the middle two stalls designed to be finished for guest quarters or home office
Copyrighted Photography by Jim Blue, with BlueLaVaMedia
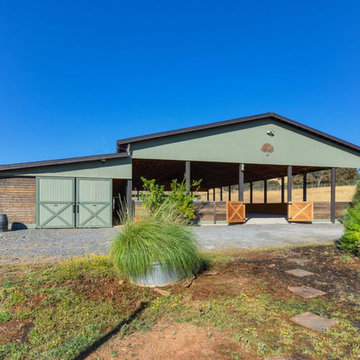
This covered riding arena in Shingle Springs, California houses a full horse arena, horse stalls and living quarters. The arena measures 60’ x 120’ (18 m x 36 m) and uses fully engineered clear-span steel trusses too support the roof. The ‘club’ addition measures 24’ x 120’ (7.3 m x 36 m) and provides viewing areas, horse stalls, wash bay(s) and additional storage. The owners of this structure also worked with their builder to incorporate living space into the building; a full kitchen, bathroom, bedroom and common living area are located within the club portion.
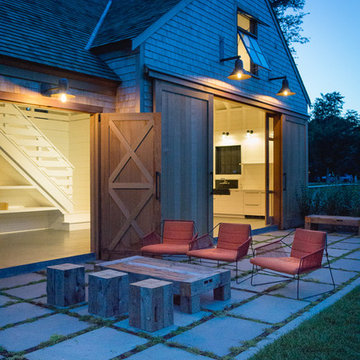
Michael Conway, Means-of-Production
Freistehende, Geräumige Landhausstil Scheune in Boston
Freistehende, Geräumige Landhausstil Scheune in Boston
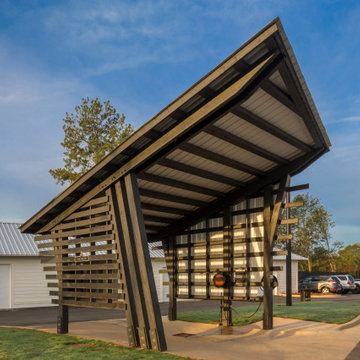
Student Housing Community in Duplexes linked together for Fraternities and Sororities
International Design Awards Honorable Mention for Professional Design
2018 American Institute of Building Design Best in Show
2018 American Institute of Building Design Grand ARDA American Residential Design Award for Multi-Family of the Year
2018 American Institute of Building Design Grand ARDA American Residential Design Award for Design Details
2018 NAHB Best in American Living Awards Gold Award for Detail of the Year
2018 NAHB Best in American Living Awards Gold Award for Student Housing
2019 Student Housing Business National Innovator Award for Best Student Housing Design over 400 Beds
AIA Chapter Housing Citation
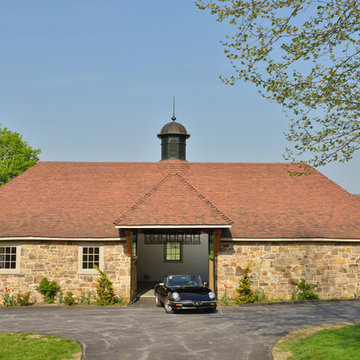
Jim Graham Photography
McComsey Builders
new construction: reclaimed stone from a historic barn, clay tile roof, custom cupola
Freistehende, Geräumige Landhaus Scheune in Philadelphia
Freistehende, Geräumige Landhaus Scheune in Philadelphia
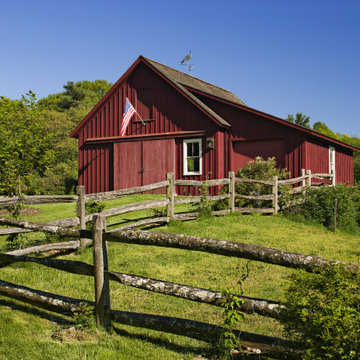
This house outside Boston was built of Chester County fieldstone to evoke Pennsylvania stone farmhouses the owners had admired when they were growing up around Philadelphia. The house and outbuildings, though new, have the feeling of having grown and evolved over time.
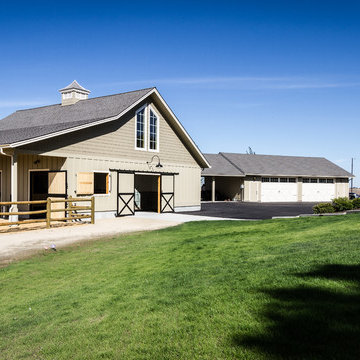
A new horse barn for a client in Eagle, Idaho. 3 stalls, a wash bay, tack room, and exterior corral. The owner also put in a nearby riding arena with geo-textile for her dressage work with her horses.
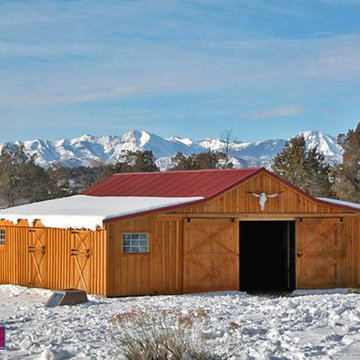
Low Profile Horse Barn (with Raised Roof) in Durango, Colorado.
Landhausstil Gartenhaus in Denver
Landhausstil Gartenhaus in Denver
Blaues Landhausstil Gartenhaus Ideen und Design
6
