Braune Ankleidezimmer mit braunem Boden Ideen und Design
Suche verfeinern:
Budget
Sortieren nach:Heute beliebt
121 – 140 von 2.536 Fotos
1 von 3
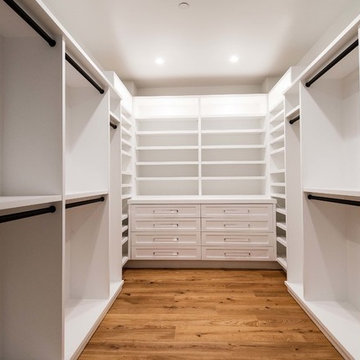
Mittelgroßer, Neutraler Maritimer Begehbarer Kleiderschrank mit weißen Schränken, braunem Holzboden und braunem Boden in Los Angeles
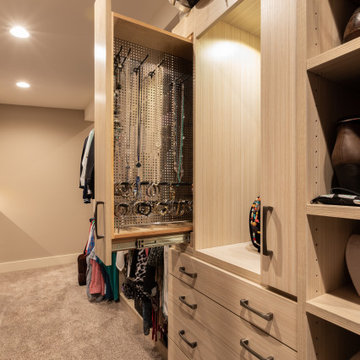
Hello storage!! This closet was designed for some series and efficient storage!
Großer Rustikaler Begehbarer Kleiderschrank mit offenen Schränken, braunen Schränken, Teppichboden und braunem Boden in Omaha
Großer Rustikaler Begehbarer Kleiderschrank mit offenen Schränken, braunen Schränken, Teppichboden und braunem Boden in Omaha
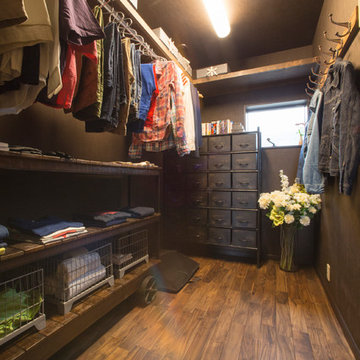
アメカジ風のウォークインクローゼット
Mittelgroßer Retro Begehbarer Kleiderschrank mit dunklem Holzboden und braunem Boden in Sonstige
Mittelgroßer Retro Begehbarer Kleiderschrank mit dunklem Holzboden und braunem Boden in Sonstige
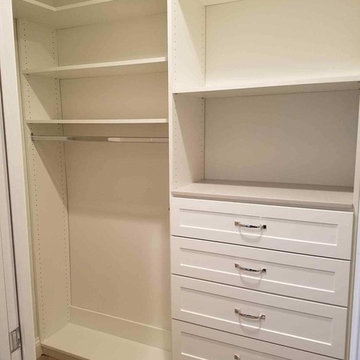
Kleiner, Neutraler Klassischer Begehbarer Kleiderschrank mit offenen Schränken, weißen Schränken, Teppichboden und braunem Boden in Louisville
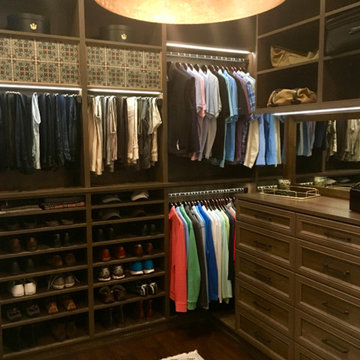
Beautiful, masculine walk-in closet with built-in lighting, shoe storage, pant hanging and organized hanging. This custom closet boasts of gorgeous finishing touches. Custom designed according to clients needs to create an organized master bedroom closet. Our Edina team worked initially virtually with our client, then manufactured and installed resulting in a tailor made space fit for a king.
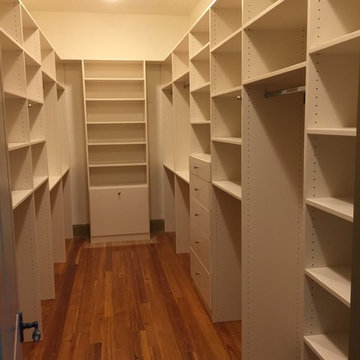
Large and beautiful spaces can make a most useful custom closets! There are adjustable shelves, single and double hanging rods, drawers and a tilt out hamper. This was installed in just one day!
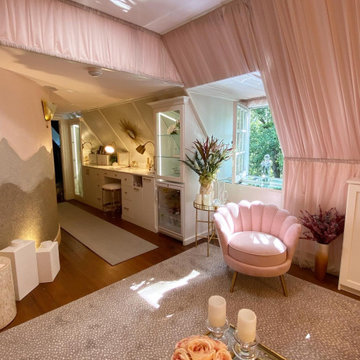
Custom cabinetry "She Shed" designed specifically for the Queen of the house.
The desk height is perfect for working from home, wrapping gifts & craft projects. Even unwind after a long day of work with a nice cold beverage from the wine fridge. This room is also the perfect place to display those timeless memories such as your wedding dress!
White leather drawer fronts & gold accents finish the space and leave it looking clean & chic!
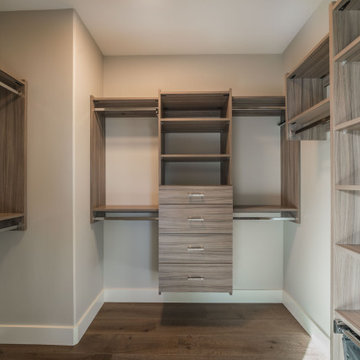
Großer, Neutraler Moderner Begehbarer Kleiderschrank mit flächenbündigen Schrankfronten, hellbraunen Holzschränken, braunem Holzboden und braunem Boden in Vancouver

EIngebautes, Kleines, Neutrales Mid-Century Ankleidezimmer mit flächenbündigen Schrankfronten, hellbraunen Holzschränken, braunem Holzboden, braunem Boden und gewölbter Decke in Denver
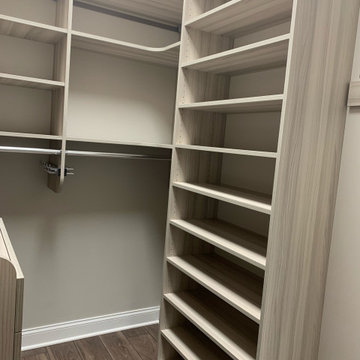
Closet #1 featuring a small dresser, shelving systems, hanging rods and pull out baskets!
Mittelgroßer, Neutraler Klassischer Begehbarer Kleiderschrank mit Schrankfronten mit vertiefter Füllung, beigen Schränken, braunem Holzboden und braunem Boden in Cleveland
Mittelgroßer, Neutraler Klassischer Begehbarer Kleiderschrank mit Schrankfronten mit vertiefter Füllung, beigen Schränken, braunem Holzboden und braunem Boden in Cleveland
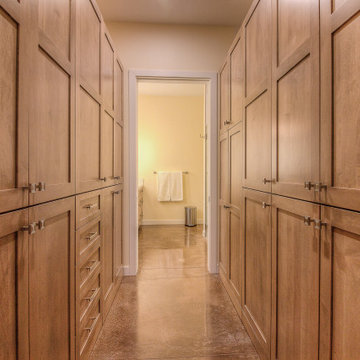
Walk thru master closet
Neutrales Klassisches Ankleidezimmer mit Einbauschrank, Schrankfronten im Shaker-Stil, hellbraunen Holzschränken, Betonboden und braunem Boden in Sonstige
Neutrales Klassisches Ankleidezimmer mit Einbauschrank, Schrankfronten im Shaker-Stil, hellbraunen Holzschränken, Betonboden und braunem Boden in Sonstige
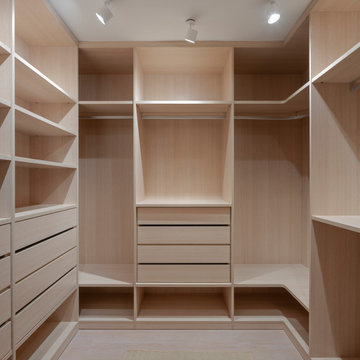
Proyecto de decoración de reforma integral de vivienda: Sube Interiorismo, Bilbao.
Fotografía Erlantz Biderbost
Großes, Neutrales Klassisches Ankleidezimmer mit Ankleidebereich, offenen Schränken, hellen Holzschränken, Laminat und braunem Boden in Bilbao
Großes, Neutrales Klassisches Ankleidezimmer mit Ankleidebereich, offenen Schränken, hellen Holzschränken, Laminat und braunem Boden in Bilbao
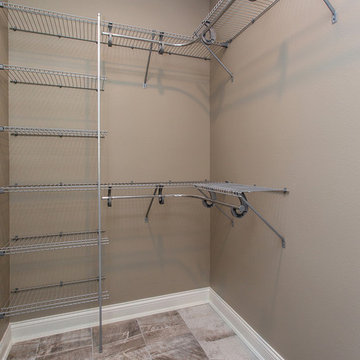
Kleiner, Neutraler Klassischer Begehbarer Kleiderschrank mit Keramikboden und braunem Boden in Sonstige
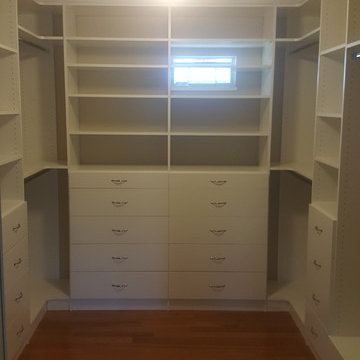
9x10 feet walk-in closet!
The face wall featuring two rows of drawers . The small jewelry drawers on top is used for but not limited to jewelries , glasses and wallets.
By adding an extra shelf over the double hangers at the back , we created extra storage spaces .
The small window is not covered due to safety issues.
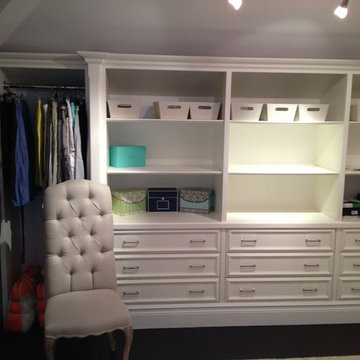
Großes, Neutrales Klassisches Ankleidezimmer mit Ankleidebereich, Schrankfronten mit vertiefter Füllung, weißen Schränken, dunklem Holzboden und braunem Boden in New York
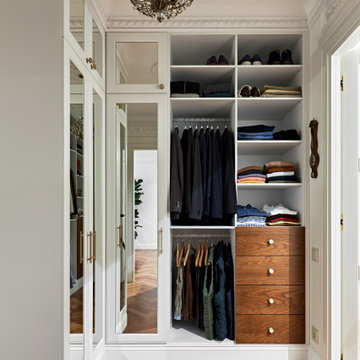
Гардеробная комната с фасадами с вставкой из зеркала и открытой секцией.
Großes Klassisches Ankleidezimmer mit Einbauschrank, Glasfronten, weißen Schränken, braunem Holzboden und braunem Boden in Sankt Petersburg
Großes Klassisches Ankleidezimmer mit Einbauschrank, Glasfronten, weißen Schränken, braunem Holzboden und braunem Boden in Sankt Petersburg
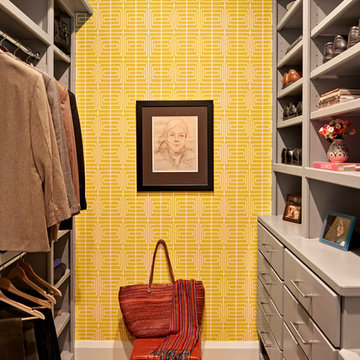
Moderner Begehbarer Kleiderschrank mit flächenbündigen Schrankfronten, grauen Schränken, braunem Holzboden und braunem Boden in Nashville

photos by Pedro Marti
This large light-filled open loft in the Tribeca neighborhood of New York City was purchased by a growing family to make into their family home. The loft, previously a lighting showroom, had been converted for residential use with the standard amenities but was entirely open and therefore needed to be reconfigured. One of the best attributes of this particular loft is its extremely large windows situated on all four sides due to the locations of neighboring buildings. This unusual condition allowed much of the rear of the space to be divided into 3 bedrooms/3 bathrooms, all of which had ample windows. The kitchen and the utilities were moved to the center of the space as they did not require as much natural lighting, leaving the entire front of the loft as an open dining/living area. The overall space was given a more modern feel while emphasizing it’s industrial character. The original tin ceiling was preserved throughout the loft with all new lighting run in orderly conduit beneath it, much of which is exposed light bulbs. In a play on the ceiling material the main wall opposite the kitchen was clad in unfinished, distressed tin panels creating a focal point in the home. Traditional baseboards and door casings were thrown out in lieu of blackened steel angle throughout the loft. Blackened steel was also used in combination with glass panels to create an enclosure for the office at the end of the main corridor; this allowed the light from the large window in the office to pass though while creating a private yet open space to work. The master suite features a large open bath with a sculptural freestanding tub all clad in a serene beige tile that has the feel of concrete. The kids bath is a fun play of large cobalt blue hexagon tile on the floor and rear wall of the tub juxtaposed with a bright white subway tile on the remaining walls. The kitchen features a long wall of floor to ceiling white and navy cabinetry with an adjacent 15 foot island of which half is a table for casual dining. Other interesting features of the loft are the industrial ladder up to the small elevated play area in the living room, the navy cabinetry and antique mirror clad dining niche, and the wallpapered powder room with antique mirror and blackened steel accessories.
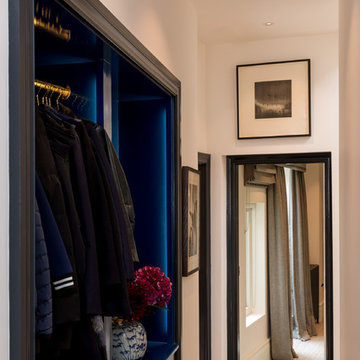
Electric blue back lit lacquer wardrobe.
Kleines, Neutrales Stilmix Ankleidezimmer mit Ankleidebereich, offenen Schränken, blauen Schränken, braunem Holzboden und braunem Boden in London
Kleines, Neutrales Stilmix Ankleidezimmer mit Ankleidebereich, offenen Schränken, blauen Schränken, braunem Holzboden und braunem Boden in London
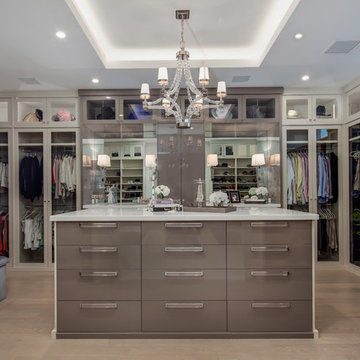
Indy Ferrufino
EIF Images
eifimages@gmail.com
Mittelgroßer, Neutraler Moderner Begehbarer Kleiderschrank mit Glasfronten, weißen Schränken, hellem Holzboden und braunem Boden in Phoenix
Mittelgroßer, Neutraler Moderner Begehbarer Kleiderschrank mit Glasfronten, weißen Schränken, hellem Holzboden und braunem Boden in Phoenix
Braune Ankleidezimmer mit braunem Boden Ideen und Design
7