Braune Arbeitszimmer mit braunem Boden Ideen und Design
Suche verfeinern:
Budget
Sortieren nach:Heute beliebt
21 – 40 von 4.746 Fotos
1 von 3
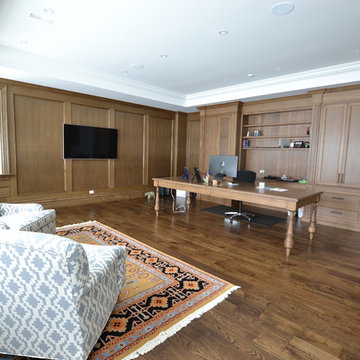
Get work done in our 600 square foot office, that is surrounded by oak recessed paneling, custom crafted built ins and hand carved oak desk, all looking onto 3 acres of country side.
Extras include a side entrance to the mudroom, two spacious cold rooms, a CVAC system throughout, 400 AMP Electrical service with generator for entire home, a security system, built-in speakers throughout and Control4 Home automation system that includes lighting, audio & video and so much more. A true pride of ownership and masterpiece built and managed by Dellfina Homes Inc.

Großes Klassisches Arbeitszimmer mit Arbeitsplatz, brauner Wandfarbe, braunem Holzboden, Kamin, Kaminumrandung aus Stein, Einbau-Schreibtisch und braunem Boden in New York
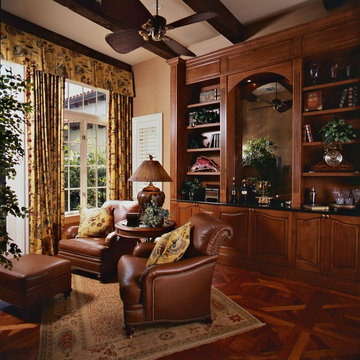
Mittelgroßes Klassisches Lesezimmer mit beiger Wandfarbe, braunem Holzboden und braunem Boden in Miami

Builder: J. Peterson Homes
Interior Designer: Francesca Owens
Photographers: Ashley Avila Photography, Bill Hebert, & FulView
Capped by a picturesque double chimney and distinguished by its distinctive roof lines and patterned brick, stone and siding, Rookwood draws inspiration from Tudor and Shingle styles, two of the world’s most enduring architectural forms. Popular from about 1890 through 1940, Tudor is characterized by steeply pitched roofs, massive chimneys, tall narrow casement windows and decorative half-timbering. Shingle’s hallmarks include shingled walls, an asymmetrical façade, intersecting cross gables and extensive porches. A masterpiece of wood and stone, there is nothing ordinary about Rookwood, which combines the best of both worlds.
Once inside the foyer, the 3,500-square foot main level opens with a 27-foot central living room with natural fireplace. Nearby is a large kitchen featuring an extended island, hearth room and butler’s pantry with an adjacent formal dining space near the front of the house. Also featured is a sun room and spacious study, both perfect for relaxing, as well as two nearby garages that add up to almost 1,500 square foot of space. A large master suite with bath and walk-in closet which dominates the 2,700-square foot second level which also includes three additional family bedrooms, a convenient laundry and a flexible 580-square-foot bonus space. Downstairs, the lower level boasts approximately 1,000 more square feet of finished space, including a recreation room, guest suite and additional storage.

Architect: Sharratt Design & Company,
Photography: Jim Kruger, LandMark Photography,
Landscape & Retaining Walls: Yardscapes, Inc.
Großes Klassisches Nähzimmer ohne Kamin mit beiger Wandfarbe, braunem Holzboden, freistehendem Schreibtisch und braunem Boden in Minneapolis
Großes Klassisches Nähzimmer ohne Kamin mit beiger Wandfarbe, braunem Holzboden, freistehendem Schreibtisch und braunem Boden in Minneapolis
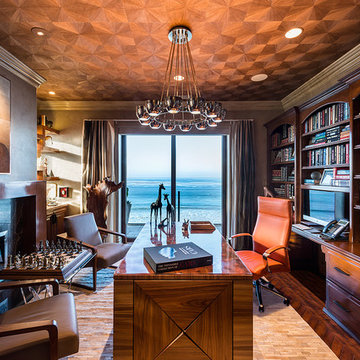
This project combines high end earthy elements with elegant, modern furnishings. We wanted to re invent the beach house concept and create an home which is not your typical coastal retreat. By combining stronger colors and textures, we gave the spaces a bolder and more permanent feel. Yet, as you travel through each room, you can't help but feel invited and at home.
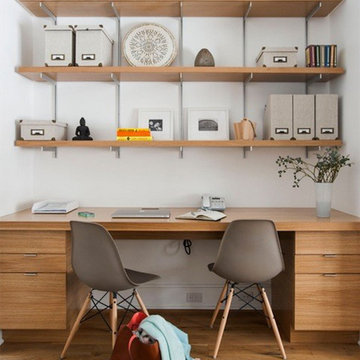
Photography by Matthew Williams
Kleines Klassisches Arbeitszimmer ohne Kamin mit weißer Wandfarbe, braunem Holzboden, Einbau-Schreibtisch und braunem Boden in New York
Kleines Klassisches Arbeitszimmer ohne Kamin mit weißer Wandfarbe, braunem Holzboden, Einbau-Schreibtisch und braunem Boden in New York
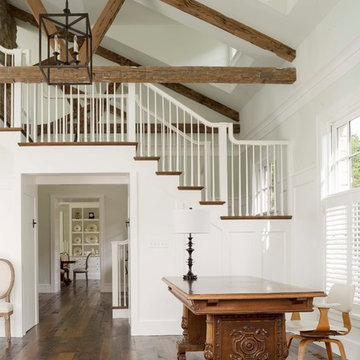
Paul Warchol Photography
Country Arbeitszimmer mit weißer Wandfarbe, dunklem Holzboden und braunem Boden in Washington, D.C.
Country Arbeitszimmer mit weißer Wandfarbe, dunklem Holzboden und braunem Boden in Washington, D.C.
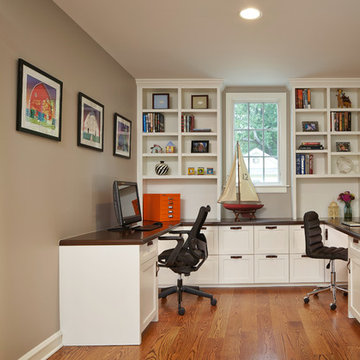
This home study room for parents and children is located in this renovated garage, several steps down from the kitchen. The new detached garage is visible through the window.
Makeover of the entire exterior of this Wilmette Home.
Addition of a Foyer and front porch / portico.
Converted Garage into a family study / office.
Remodeled mudroom.
Patsy McEnroe Photography
Cabinetry by Counterpoint-cabinetry-inc
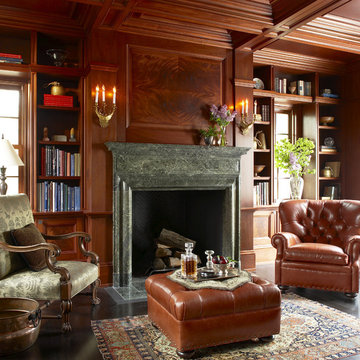
Geräumiges Klassisches Arbeitszimmer mit dunklem Holzboden, brauner Wandfarbe, Kamin, Kaminumrandung aus Stein und braunem Boden in Boston

2014 ASID Design Awards - Winner Silver Residential, Small Firm - Singular Space
Renovation of the husbands study. The client asked for a clam color and look that would make her husband feel good when spending time in his study/ home office. Starting with the main focal point wall, the Hunt Solcum art piece was to remain. The space plan options showed the clients that the way the room had been laid out was not the best use of the space and the old furnishings were large in scale, but outdated in look. For a calm look we went from a red interior to a gray, from plaid silk draperies to custom fabric. Each piece in the room was made to fit the scale f the room and the client, who is 6'4".
River Oaks Residence
DM Photography
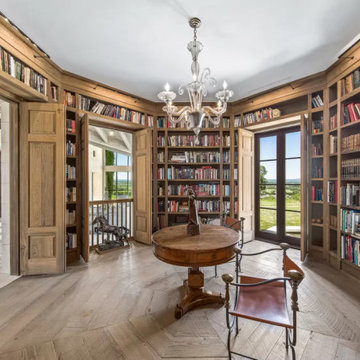
Octagonal Library Room. Sinker Cypress Custom Cabinetry and Reclaimed Patina Faced Long Leaf Pine Flooring
Großes Rustikales Lesezimmer mit braunem Holzboden, freistehendem Schreibtisch, braunem Boden und Holzwänden in Austin
Großes Rustikales Lesezimmer mit braunem Holzboden, freistehendem Schreibtisch, braunem Boden und Holzwänden in Austin
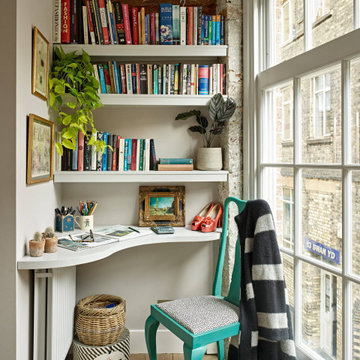
The client wasnt sure what to do with this little nook, the window was so lovely but the space had just an accent chair. The result was this beautiful bespoke little desk area, with storage for her books and a little area to work on. Light and bright to open the space up with a lovely accent colour chair. This was a design and build project.

Warm and inviting this new construction home, by New Orleans Architect Al Jones, and interior design by Bradshaw Designs, lives as if it's been there for decades. Charming details provide a rich patina. The old Chicago brick walls, the white slurried brick walls, old ceiling beams, and deep green paint colors, all add up to a house filled with comfort and charm for this dear family.
Lead Designer: Crystal Romero; Designer: Morgan McCabe; Photographer: Stephen Karlisch; Photo Stylist: Melanie McKinley.
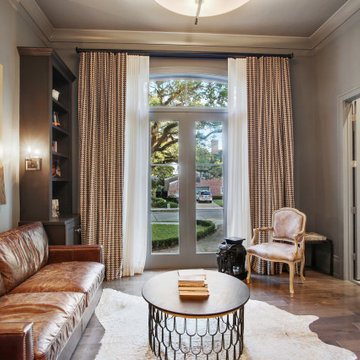
Sofia Joelsson Design, Interior Design Services. Home Office, two story New Orleans new construction, Man Cave, reading room, bookshelf, classic hollywood, chandelier
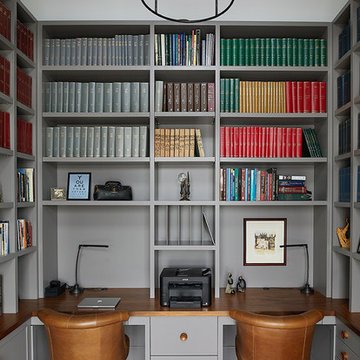
Klassisches Arbeitszimmer ohne Kamin mit dunklem Holzboden, Einbau-Schreibtisch, braunem Boden, Arbeitsplatz und grauer Wandfarbe in Grand Rapids
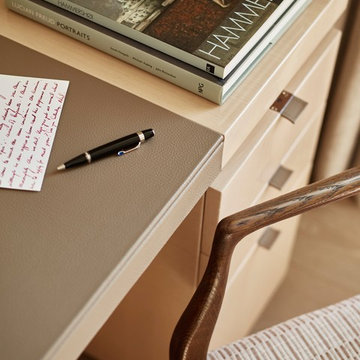
Detail view of writing desk looking out over Cadogan Square
Modernes Arbeitszimmer mit beiger Wandfarbe, braunem Holzboden und braunem Boden in Essex
Modernes Arbeitszimmer mit beiger Wandfarbe, braunem Holzboden und braunem Boden in Essex
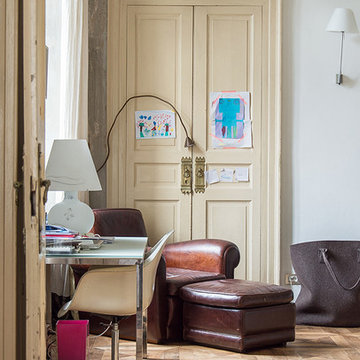
Industrial Arbeitszimmer mit weißer Wandfarbe, braunem Holzboden, freistehendem Schreibtisch und braunem Boden in Turin

Northpeak Design Photography
Kleines Landhausstil Arbeitszimmer mit grüner Wandfarbe, Einbau-Schreibtisch, braunem Boden, braunem Holzboden und Arbeitsplatz in Boston
Kleines Landhausstil Arbeitszimmer mit grüner Wandfarbe, Einbau-Schreibtisch, braunem Boden, braunem Holzboden und Arbeitsplatz in Boston

Klassisches Arbeitszimmer mit braunem Holzboden, Kamin, Kaminumrandung aus Stein, freistehendem Schreibtisch, braunem Boden und beiger Wandfarbe in Sonstige
Braune Arbeitszimmer mit braunem Boden Ideen und Design
2