Braune Arbeitszimmer mit Wandgestaltungen Ideen und Design
Suche verfeinern:
Budget
Sortieren nach:Heute beliebt
161 – 180 von 1.190 Fotos
1 von 3
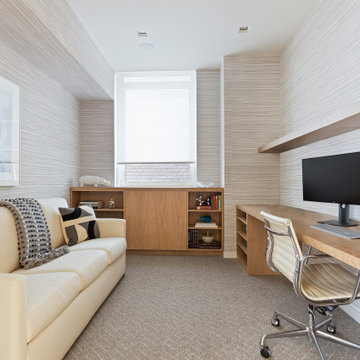
Modernes Arbeitszimmer ohne Kamin mit Arbeitsplatz, Teppichboden, Einbau-Schreibtisch, beigem Boden, Tapetenwänden und grauer Wandfarbe in New York
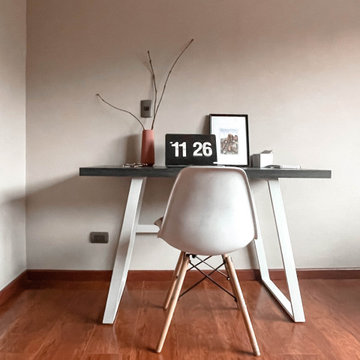
Kleines Nordisches Arbeitszimmer mit Arbeitsplatz, weißer Wandfarbe, Laminat, freistehendem Schreibtisch, braunem Boden und Wandgestaltungen in Sonstige
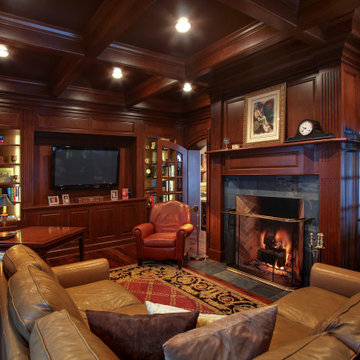
Double arched doors lead into this gorgeous home study that features cherry paneled walls, coffered ceiling and distressed hardwood flooring. Beautiful gas log Rumford fireplace with marble face. In home audio-video system. Home design by Kil Architecture Planning; interior design by SP Interiors; general contracting and millwork by Martin Bros. Contracting, Inc.; photo by Dave Hubler Photography.
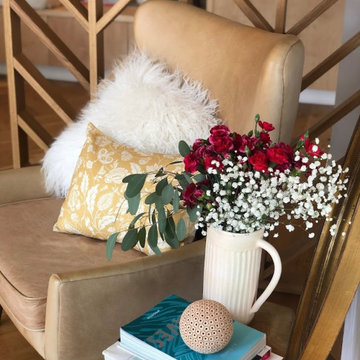
Project for a French client who wanted to organize her home office.
Design conception of a home office. Space Planning.
The idea was to create a space planning optimizing the circulation. The atmosphere created is cozy and chic. We created and designed a partition in wood in order to add and create a reading nook. We created and designed a wall of library, including a bench. It creates a warm atmosphere.
The custom made maple library is unique.
We added a lovely wallpaper, to provide chic and a nice habillage to this wide wall.
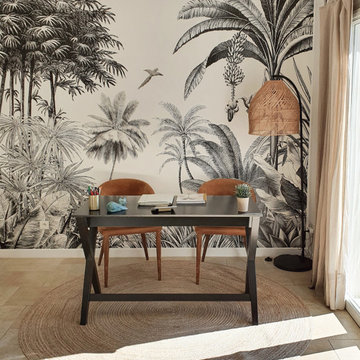
Le contraste entre le bois noir du bureau et son l'environnement végétal dans lequel il s'inscrit créé un équilibre parfait entre l'élégance et la légèreté.
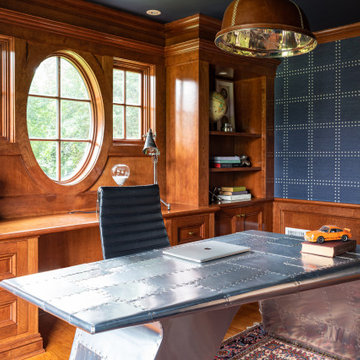
The Gardner/Fox Interiors team helped these homeowners outfit their home office to create a luxe workspace, fit for any video conference background! Interior selections included furniture (like custom upholstered wing back chairs and a desk), wallpaper, lighting, and accessories.

The home office for her features teal and white patterned wallcoverings, a bright red sitting chair and ottoman and a lucite desk chair. The Denver home was decorated by Andrea Schumacher Interiors using bold color choices and patterns.
Photo Credit: Emily Minton Redfield
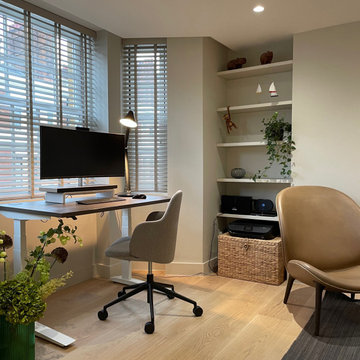
Destination Bloomsbury
Bloomsbury is one of central London’s hidden in-between gems, offering much history and great places to live, with many purpose-built flats from the beginning of the last century.
When refurbishing such spaces, it is vital to reflect the charm of the original without the need to be nostalgic. It is about small details, material choice, proportions, fixtures and fittings, kitchen and bathroom style and all over quality of execution.
The apartments in the building at hand had already been desecrated by previous refurbishments but this did not prevent finding a contemporary visual tone well suited for the flat at hand. What we were looking for was to bring some of its intended gentle character back to life in a contemporary fashion. A basic requirement to make a space work is to look at its proportions and material choices of fixtures and fittings, colour, wallpaper, tiles and of course furniture. This might be obvious, but it is surprising how often the subtle differences are not observed and therefore not beneficial for the space.
For this small 2-bedroom top floor flat we initially looked at previous added elements we could remove to ‘open’ the space visually, then decided what contemporary character the space would benefit from and listened to what would make the client comfortable. The owners general brief was to present the space visually as ‘clean’ as possible with a warm touch.
To create this, we chose one base colour to set the tone, same colour for doors, doorframes, skirting, built in wardrobes, etc. A similar tone of couleur was chosen for transition spaces, bedrooms and bathrooms but gave the entrance and kitchen cabinets their own tone. The made to measure kitchen was chosen for its style and quality of craftsmanship, well suited for the small space and character of the flat. It has good proportions with simple handle detail, no added fixtures to keep the visual impression uninterrupted but offering a colour contrast and point of interest.
The client preferred venetian blinds, we found a version in same colour as the walls, this way the visual impression of the background stays non interrupted.
In the master bedroom we moved one wall towards the shower room to free some space to fit a super king size bed. Both bedrooms received new built-in wardrobes with sliding doors, well suited for small spaces.
The bathroom tiles and furniture chosen in matt ceramics work well with the over-all colour of the flat. The sanitary ware and fittings are light in character of perfect proportion for the space and have a timeless feel. We installed underfloor heating in all rooms to free wall space.
The furniture was to be tone in tone to keep a ‘quiet’ flow. To create variety, we chose different surface textures. Now art- work will add highlights and dynamics to the space.
All in all, the result was delivered on time with slight budget additions due to changes requested during the process, everyone is happy, and a new home is enjoyed by its owner.
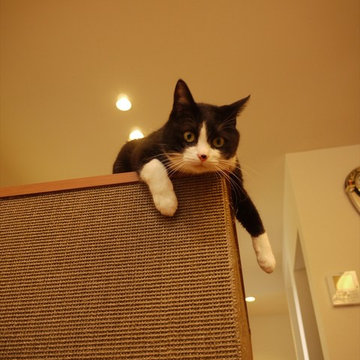
リビングの一角に作った奥様のワークスペース。
間仕切りの腰壁にサイザル麻タイルを貼り、3匹の猫たちが思う存分爪を砥げるようにした。
腰壁の上ではいつも愛猫が仕事を見守ってくれる。
この大爪とぎを作って以降、家具や壁紙など他の場所で爪を砥がれる被害が無くなった。施工後5年以上経ってもこの爪とぎは健在である。
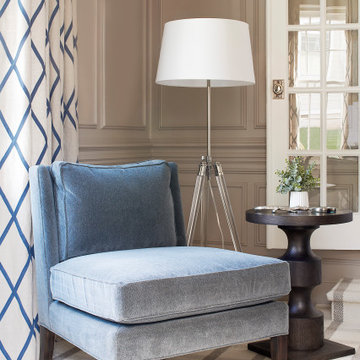
*Please Note: All “related,” “similar,” and “sponsored” products tagged or listed by Houzz are not actual products pictured. They have not been approved by Glenna Stone Interior Design nor any of the professionals credited. For information about our work, please contact info@glennastone.com.
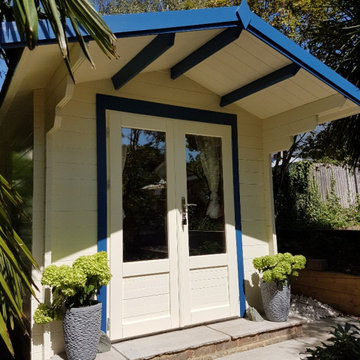
This is my outdoor office which has been painted on the outside to protect the wood through the elements, but left natural (for now) on the interior. The space measures 2.5m x 2.5m and fits a good side desk and all the equipment needed to run My Claybrick Home.

Mittelgroßes Modernes Arbeitszimmer ohne Kamin mit grauer Wandfarbe, braunem Holzboden, freistehendem Schreibtisch, grauem Boden, Kassettendecke und Holzwänden in Atlanta
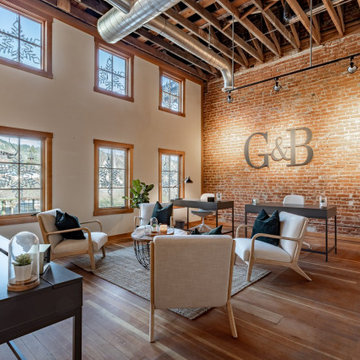
Our team's office space. The only real estate office in downtown Leavenworth, WA.
Mittelgroßes Modernes Arbeitszimmer ohne Kamin mit roter Wandfarbe, braunem Holzboden, freistehendem Schreibtisch, braunem Boden, gewölbter Decke und Ziegelwänden in Sonstige
Mittelgroßes Modernes Arbeitszimmer ohne Kamin mit roter Wandfarbe, braunem Holzboden, freistehendem Schreibtisch, braunem Boden, gewölbter Decke und Ziegelwänden in Sonstige
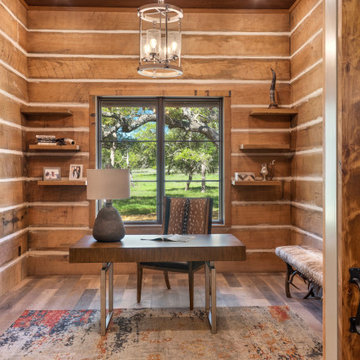
Breathtaking home office with oak log and chink finish on the walls, custom floating shelves and a stylish barn doors.
Mittelgroßes Landhaus Arbeitszimmer mit Arbeitsplatz, brauner Wandfarbe, hellem Holzboden, buntem Boden, Holzdecke und Holzwänden in Austin
Mittelgroßes Landhaus Arbeitszimmer mit Arbeitsplatz, brauner Wandfarbe, hellem Holzboden, buntem Boden, Holzdecke und Holzwänden in Austin
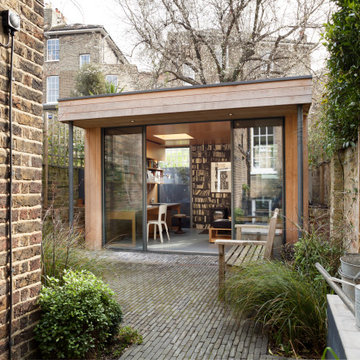
Ripplevale Grove is our monochrome and contemporary renovation and extension of a lovely little Georgian house in central Islington.
We worked with Paris-based design architects Lia Kiladis and Christine Ilex Beinemeier to delver a clean, timeless and modern design that maximises space in a small house, converting a tiny attic into a third bedroom and still finding space for two home offices - one of which is in a plywood clad garden studio.
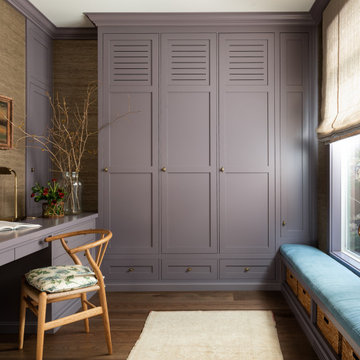
Klassisches Arbeitszimmer mit brauner Wandfarbe, dunklem Holzboden, Einbau-Schreibtisch, braunem Boden und Tapetenwänden in Seattle
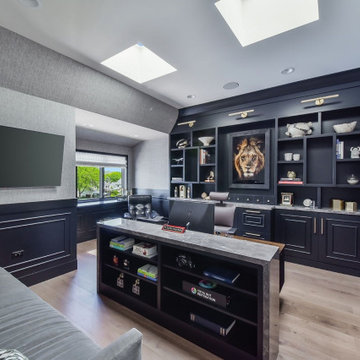
Getting work done in style? The dark built-in cabinets make for a luxurious office space?
Arbeitszimmer mit Arbeitsplatz, grauer Wandfarbe, Einbau-Schreibtisch, gewölbter Decke und Tapetenwänden in Chicago
Arbeitszimmer mit Arbeitsplatz, grauer Wandfarbe, Einbau-Schreibtisch, gewölbter Decke und Tapetenwänden in Chicago
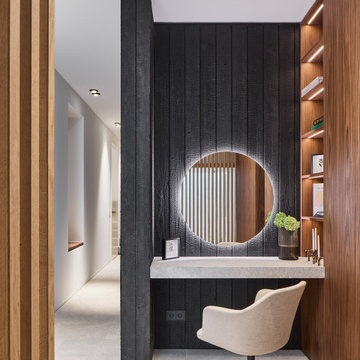
Die Nische lädt zum kurzen Verweilen oder längerem Arbeiten ein. Das Möbelstück dient gleichzeitig als Frisierfläche nach dem Schwimmen im Pool, kann aber auch zum Arbeiten oder Basteln genutzt werden.
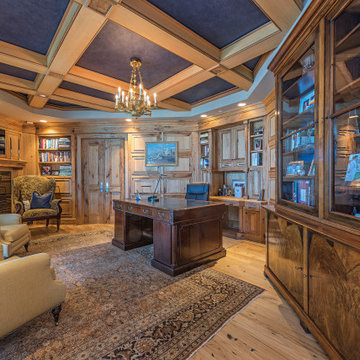
Arbeitszimmer mit Arbeitsplatz, brauner Wandfarbe, braunem Holzboden, Kamin, Kaminumrandung aus Holz, freistehendem Schreibtisch, braunem Boden, Kassettendecke und Holzwänden in Sonstige
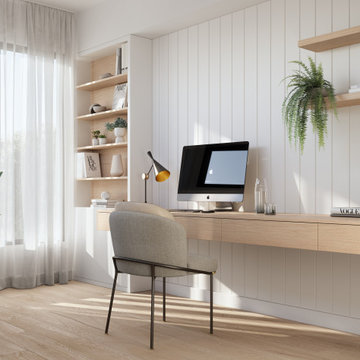
Modernes Arbeitszimmer mit Arbeitsplatz, weißer Wandfarbe, hellem Holzboden, Einbau-Schreibtisch, braunem Boden und vertäfelten Wänden in Melbourne
Braune Arbeitszimmer mit Wandgestaltungen Ideen und Design
9