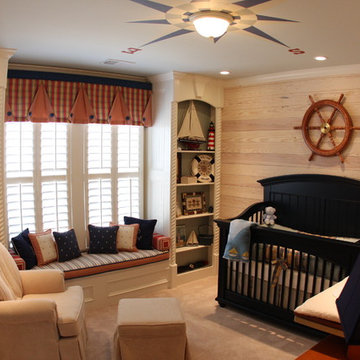Braune Baby- und Kinderzimmer mit beiger Wandfarbe Ideen und Design
Suche verfeinern:
Budget
Sortieren nach:Heute beliebt
121 – 140 von 2.324 Fotos
1 von 3
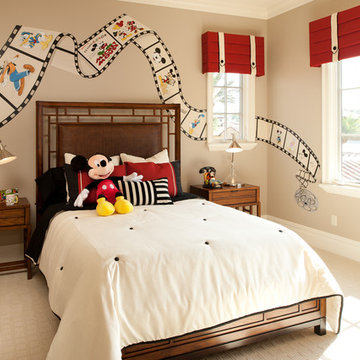
FrazierFoto
Neutrales Klassisches Kinderzimmer mit Schlafplatz, beiger Wandfarbe und Teppichboden in Orlando
Neutrales Klassisches Kinderzimmer mit Schlafplatz, beiger Wandfarbe und Teppichboden in Orlando
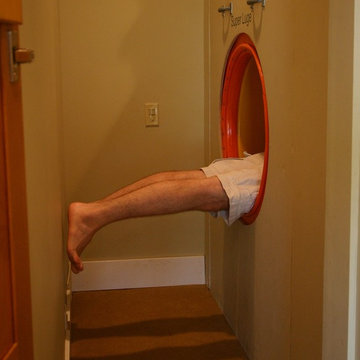
We are a full service, residential design/build company specializing in large remodels and whole house renovations. Our way of doing business is dynamic, interactive and fully transparent. It's your house, and it's your money. Recognition of this fact is seen in every facet of our business because we respect our clients enough to be honest about the numbers. In exchange, they trust us to do the right thing. Pretty simple when you think about it.
URL
http://www.kuhldesignbuild.com
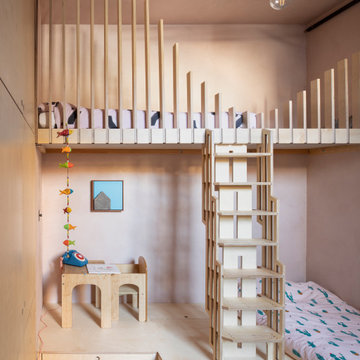
Kleines, Neutrales Modernes Kinderzimmer mit Schlafplatz, beiger Wandfarbe, braunem Holzboden und braunem Boden in Sonstige
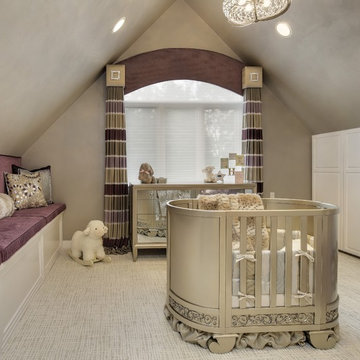
To encourage their children to visit with their grandchildren, our clients asked us to create a guest bedroom with an en suite nursery suitable for boys or girls. They provided the elegant crib and we added custom bedding plus a faux snow leopard throw for soft texture and middle-of-the-night snuggling with baby. The color-block window panels and cornice boxes with Swarovski crystals match the window treatment behind the grownup bed and the Shimmer Suede wall treatment is consistent throughout the space. The open floor area throughout the nursery provides room for growing children to play.
Photo by Larry Malvin
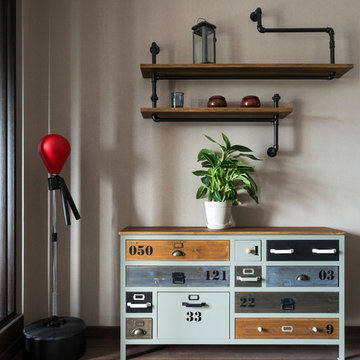
дизайнер Елена Бодрова, фотограф Антон Лихтарович
Großes Modernes Kinderzimmer mit Schlafplatz, beiger Wandfarbe, braunem Holzboden und braunem Boden in Moskau
Großes Modernes Kinderzimmer mit Schlafplatz, beiger Wandfarbe, braunem Holzboden und braunem Boden in Moskau
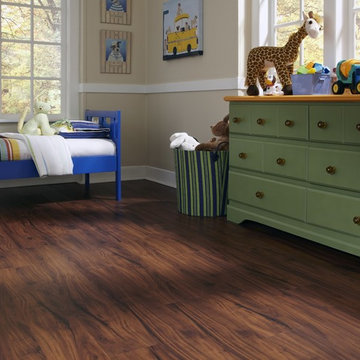
Großes Modernes Jungszimmer mit Schlafplatz, beiger Wandfarbe, dunklem Holzboden und braunem Boden in Sonstige
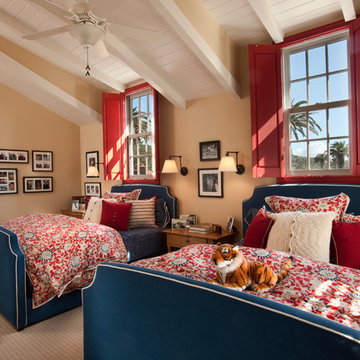
Coastal traditional bedroom in 2008 Del Mar home built by Smith Brothers. White wood planked ceiling and dark hardwood floors with red, white and blue bedding.
Additional Credits:
Architect: Richard Bokal
Interior Designer Doug Dolezal
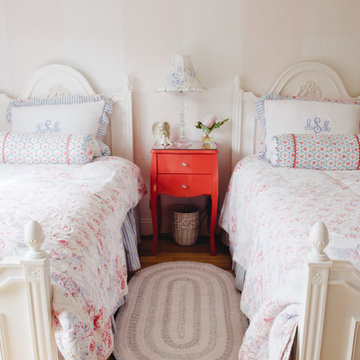
Klassisches Mädchenzimmer mit Schlafplatz, beiger Wandfarbe und dunklem Holzboden in San Francisco
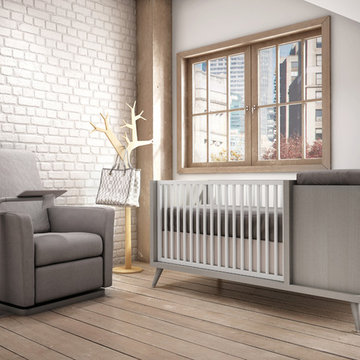
Neutrales Skandinavisches Babyzimmer mit beiger Wandfarbe und Sperrholzboden in New York
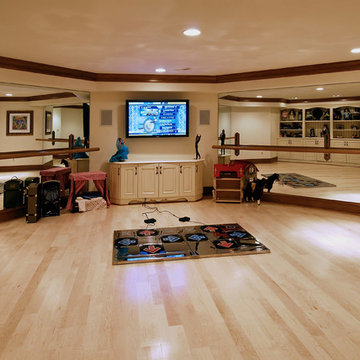
Dance Room.
Bob Narod Photography
Mittelgroßes, Neutrales Klassisches Jugendzimmer mit Spielecke, beiger Wandfarbe und hellem Holzboden in Washington, D.C.
Mittelgroßes, Neutrales Klassisches Jugendzimmer mit Spielecke, beiger Wandfarbe und hellem Holzboden in Washington, D.C.
This master bedroom has a feature headboard in Sanderson Squirrel & Dove fabric. The crystal lamps are by Porta Romana, and the curtains are in James Hare Silk. The quirky oak beams give a traditional theme to this bedroom, but the contemporary feel of the soft furnishings keep it light and airy.
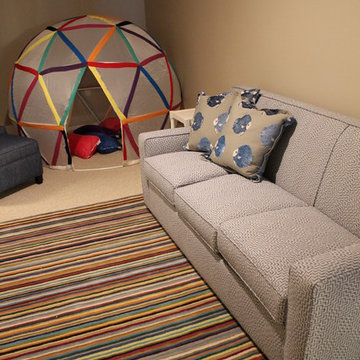
Converted Furniture Factory Condo by Debra Poppen Designs of Ada, MI || The owners enjoy visits by their many grandchildren, so they wanted to have a space reserved just for them. This room is energized by a colorful striped rug and playful fish print pillows.
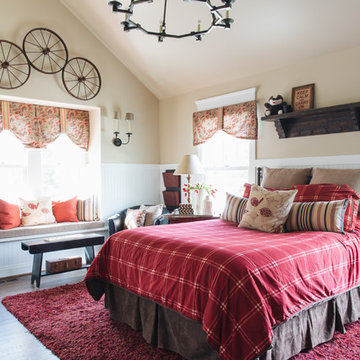
Klassisches Kinderzimmer mit beiger Wandfarbe, dunklem Holzboden und braunem Boden in Chicago
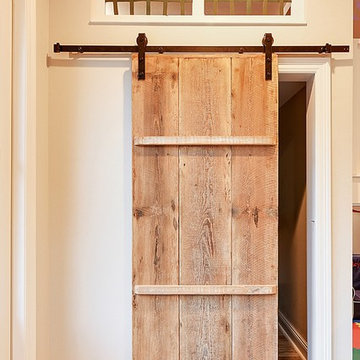
This is a sensory room built for a child that we recently worked with. This room allowed for them to have a safe and fun place to spend their time. Not only safe and fun, but beautiful! With a hideaway bunk, place to eat, place to watch TV, gaming stations, a bathroom, and anything you'd possibly need to have a blissful day.
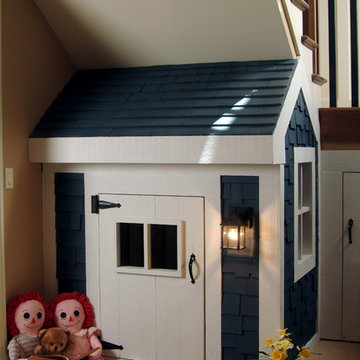
Flexibility abounds in this truly unique home where a free-flowing floor plan offers wide-open spaces designed for double-duty, lending functionality where it belongs, with the homeowner.
You feel the grandeur the moment you walk in the front door, as your eyes soar up to the impressive two-story stair tower. Take a few more steps and you just might think you’ve gone back in time. In an intimate area just off the kitchen you discover the inglenook: a hearth with charming fireplace flanked by a pair of cushioned, built-in benches. From that moment on you realize…this is no ordinary home.
Built-ins are nestled in corners where space might often be wasted, lending plenty of storage and convenience. A pair of boot benches serve multiple uses just inside the mudroom, while in each of the kid’s bedrooms you’ll find a desk suitable for a computer, or perhaps a quiet place to finish homework. And if that isn’t enough, there’s a secret nestled at the foot of the basement stairs. It’s every child’s dream…a playhouse for giggling and hours of fun…and it’s built right in, making it the perfect hideaway for little ones who want to escape to a secret and safe haven (while still under the close eye of an adult).
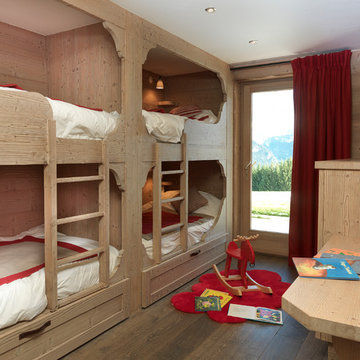
Constructeur : Grosset Janin
Crédit Photo : L'Atelier du Cyclope
Neutrales, Mittelgroßes Rustikales Kinderzimmer mit beiger Wandfarbe und braunem Holzboden in Paris
Neutrales, Mittelgroßes Rustikales Kinderzimmer mit beiger Wandfarbe und braunem Holzboden in Paris
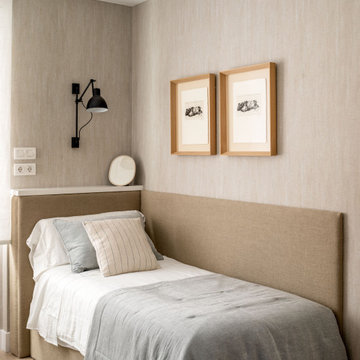
Mittelgroßes Maritimes Kinderzimmer mit Schlafplatz, beiger Wandfarbe, Laminat und Tapetenwänden in Bilbao
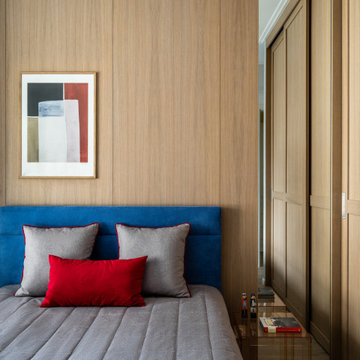
Комната подростка, выполненная в более современном стиле, однако с некоторыми элементами классики в виде потолочного карниза, фасадов с филенками. Стена за изголовьем выполнена в стеновых шпонированных панелях, переходящих в рабочее место у окна.
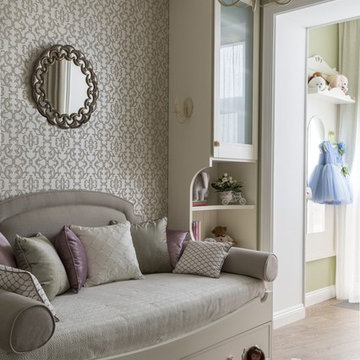
Евгений Кулибаба
Klassisches Mädchenzimmer mit Schlafplatz, beiger Wandfarbe und beigem Boden in Moskau
Klassisches Mädchenzimmer mit Schlafplatz, beiger Wandfarbe und beigem Boden in Moskau
Braune Baby- und Kinderzimmer mit beiger Wandfarbe Ideen und Design
7


