Braune Baby- und Kinderzimmer mit Tapetenwänden Ideen und Design
Suche verfeinern:
Budget
Sortieren nach:Heute beliebt
141 – 160 von 812 Fotos
1 von 3
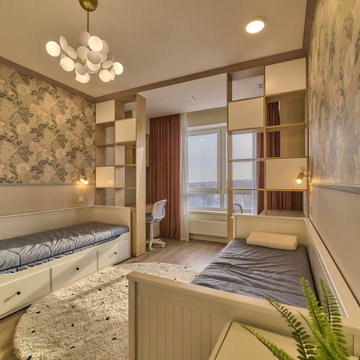
Mittelgroßes Skandinavisches Mädchenzimmer mit grauer Wandfarbe, Laminat und Tapetenwänden in Sonstige
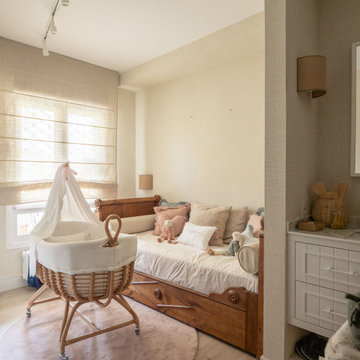
Mittelgroßes Klassisches Mädchenzimmer mit Schlafplatz, beiger Wandfarbe, Laminat und Tapetenwänden in Bilbao
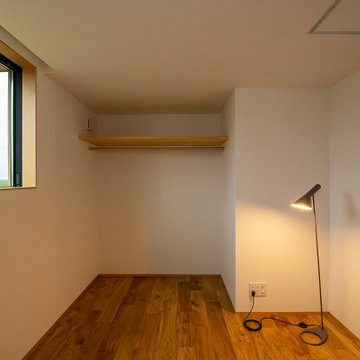
4.5帖のコンパクトな子供室。限られた空間のため使い勝手を考え、クローゼットはロールカーテンで仕切ることとし、敢えて戸が取り付けていません。窓からは気持ちの良い田園風景を眺めることができます。
Kleines, Neutrales Kinderzimmer mit Schlafplatz, weißer Wandfarbe, braunem Holzboden, Tapetendecke und Tapetenwänden in Sonstige
Kleines, Neutrales Kinderzimmer mit Schlafplatz, weißer Wandfarbe, braunem Holzboden, Tapetendecke und Tapetenwänden in Sonstige
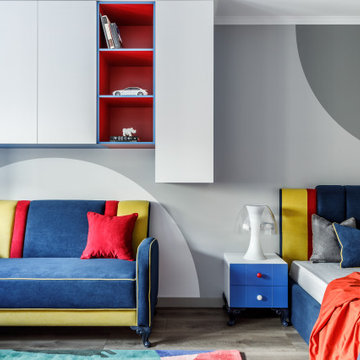
Großes, Neutrales Modernes Jugendzimmer mit Arbeitsecke, braunem Holzboden, Tapetenwänden, grauer Wandfarbe und grauem Boden in Sonstige
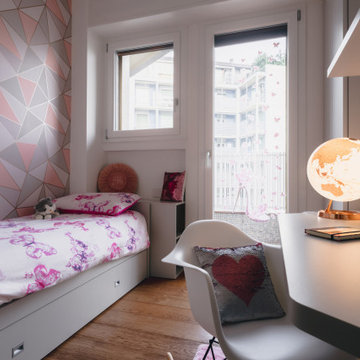
Cameretta di bimba caratterizzata da un armadiatura ad angolo dove sono stati sfruttati entrambe i lati. Un gioco di mensole e un piano scrivania richiudibile all'ingresso e una carta da parati colorata dietro al letto.
Foto di Simone Marulli
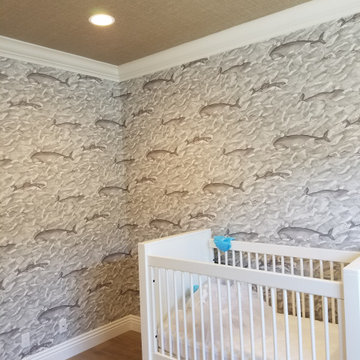
Cole & Son Melville/Whimsical on walls & Phillip Jeffries Max's Metallica Raffia on Ceiling
Maritimes Babyzimmer mit Tapetendecke und Tapetenwänden in Orange County
Maritimes Babyzimmer mit Tapetendecke und Tapetenwänden in Orange County
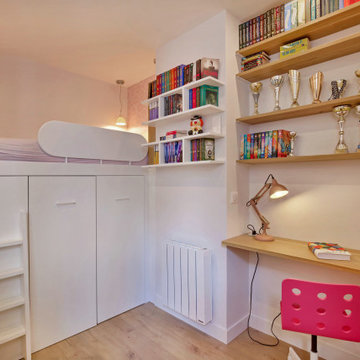
Destiné à accueillir un père et sa fille, nous avons choisi de privilégier l’espace jour en décloisonnant un maximum.Dans l’espace nuit d’à peine 20m2, avec une seule fenêtre, mais avec une belle hauteur de plafond, les verrières se sont imposées pour délimiter les chambres, tandis que nous avons exploité l’espace verticalement pour garder du volume au sol.
L’objectif: un esprit loft et cosy avec du volume et du charme.
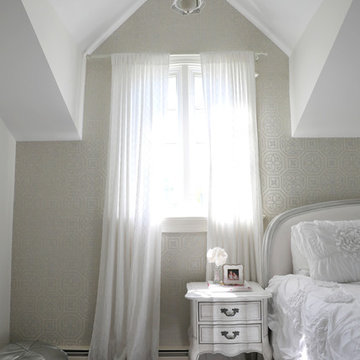
Metallic grasscloth accent wall provides a dramatic backdrop for this little girls room in Chatham, NJ. En suite, vaulted ceilings, Benjamin Moore, RH Baby & Child, Thibaut, Dormirs, Sheer Panels.
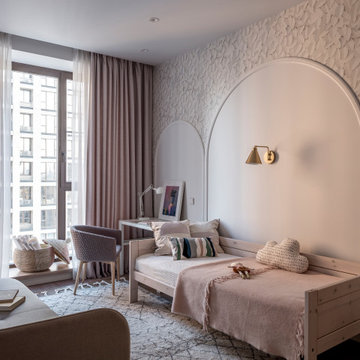
Mittelgroßes Modernes Mädchenzimmer mit Schlafplatz, weißer Wandfarbe, braunem Holzboden und Tapetenwänden in Moskau
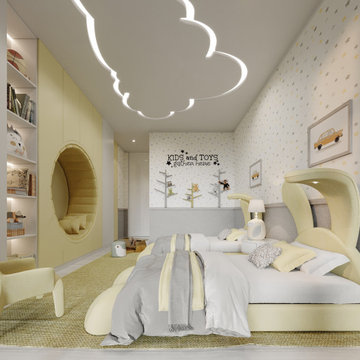
Mittelgroßes Modernes Jungszimmer mit Schlafplatz, bunten Wänden, Marmorboden, buntem Boden und Tapetenwänden in Miami
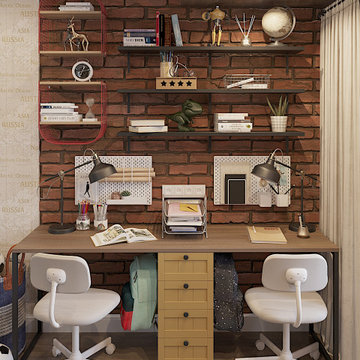
Mittelgroßes Mid-Century Jungszimmer mit bunten Wänden, Vinylboden, braunem Boden und Tapetenwänden in Sankt Petersburg
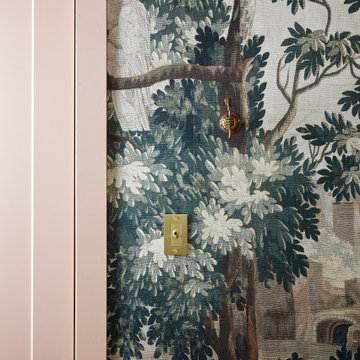
Step into a world where enchantment and elegance collide in the most captivating way. Hoàng-Kim Cung, a beauty and lifestyle content creator from Dallas, Texas, enlisted our help to create a space that transcends conventional nursery design. As the daughter of Vietnamese political refugees and the first Vietnamese-American to compete at Miss USA, Hoàng-Kim's story is woven with resilience and cultural richness.
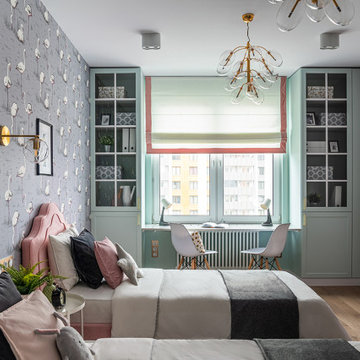
В проекте использована паркетная доска Coswick дуб Пастель.
Modernes Mädchenzimmer mit hellem Holzboden, braunem Boden und Tapetenwänden in Moskau
Modernes Mädchenzimmer mit hellem Holzboden, braunem Boden und Tapetenwänden in Moskau
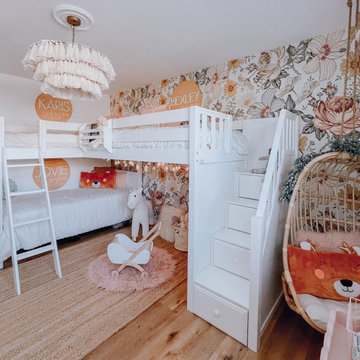
This Maxtrix corner loft bunk bed is just that – two beds stacked on one side, connected to a single raised bed on the other. The result is a super functional “L” shape that fits perfectly in your bedroom corner. www.maxtrixkids.com
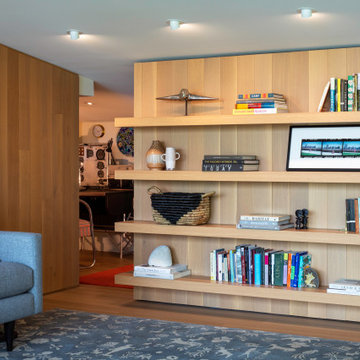
Modern, custom floating shelves in rift-sawn white oak disguise a hidden room in the second floor loft. When pulled, the shelves slide open to reveal a hidden aviators nook and play space.
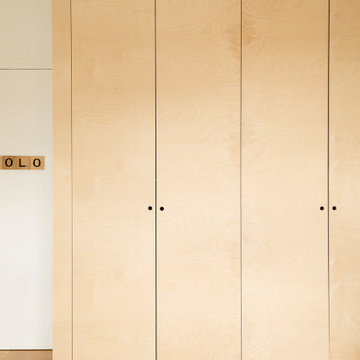
Dans cet appartement familial de 150 m², l’objectif était de rénover l’ensemble des pièces pour les rendre fonctionnelles et chaleureuses, en associant des matériaux naturels à une palette de couleurs harmonieuses.
Dans la cuisine et le salon, nous avons misé sur du bois clair naturel marié avec des tons pastel et des meubles tendance. De nombreux rangements sur mesure ont été réalisés dans les couloirs pour optimiser tous les espaces disponibles. Le papier peint à motifs fait écho aux lignes arrondies de la porte verrière réalisée sur mesure.
Dans les chambres, on retrouve des couleurs chaudes qui renforcent l’esprit vacances de l’appartement. Les salles de bain et la buanderie sont également dans des tons de vert naturel associés à du bois brut. La robinetterie noire, toute en contraste, apporte une touche de modernité. Un appartement où il fait bon vivre !
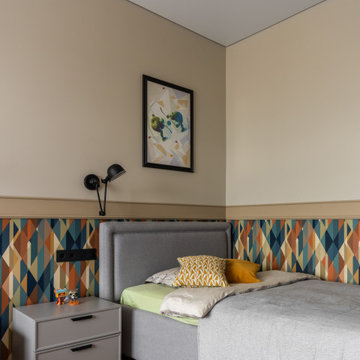
Mittelgroßes Modernes Kinderzimmer mit Schlafplatz, bunten Wänden, braunem Holzboden, beigem Boden und Tapetenwänden in Moskau
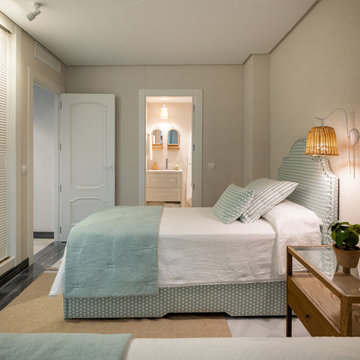
Kleines Klassisches Kinderzimmer mit Schlafplatz, beiger Wandfarbe, Marmorboden, grauem Boden und Tapetenwänden in Malaga
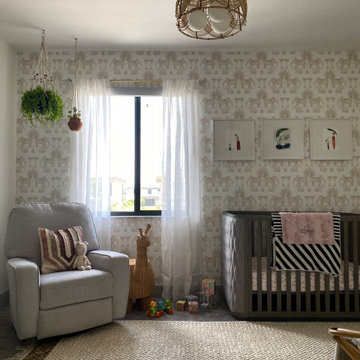
Design by EFE Creative Lab, Inc.
Photography by Anita Sanikop Martin
Mittelgroßes Shabby-Style Babyzimmer mit beiger Wandfarbe, Teppichboden, grauem Boden und Tapetenwänden in Miami
Mittelgroßes Shabby-Style Babyzimmer mit beiger Wandfarbe, Teppichboden, grauem Boden und Tapetenwänden in Miami
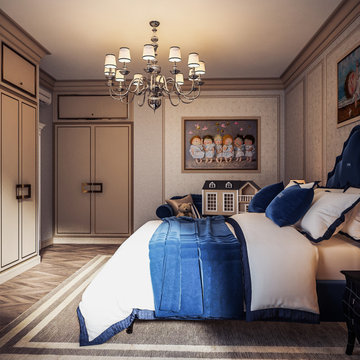
Children's room project. Finishes in warm beige to create a cozy atmosphere. Parquet flooring complements the basic range. In the center of the room is a dark blue bed, matching a small sofa. There are small bedside tables by the bed. These items of furniture stand out with their colour against the background of pastel shades. You can see the delimitation of the zones.
Part of the room is allocated for the working area, an elegant partition-curtain. The furniture includes a desk, chair, computer for study and leisure of the child. Above the table, there is a wall cabinet for storing accessories. The rest of the furniture, the wardrobe, and the dollhouse all have the same design for an overall neutral styling. As decorative elements, you can see children's funny pictures to create a childish spontaneous mood.
A large chandelier illuminates the room. Table lamps additionally illuminate the areas near the bed, desk.
Learn more about our 3D Rendering Services on our website: www.archviz-studio.com
Braune Baby- und Kinderzimmer mit Tapetenwänden Ideen und Design
8

