Braune Badezimmer mit Doppeldusche Ideen und Design
Sortieren nach:Heute beliebt
41 – 60 von 7.981 Fotos
1 von 3

We gave this rather dated farmhouse some dramatic upgrades that brought together the feminine with the masculine, combining rustic wood with softer elements. In terms of style her tastes leaned toward traditional and elegant and his toward the rustic and outdoorsy. The result was the perfect fit for this family of 4 plus 2 dogs and their very special farmhouse in Ipswich, MA. Character details create a visual statement, showcasing the melding of both rustic and traditional elements without too much formality. The new master suite is one of the most potent examples of the blending of styles. The bath, with white carrara honed marble countertops and backsplash, beaded wainscoting, matching pale green vanities with make-up table offset by the black center cabinet expand function of the space exquisitely while the salvaged rustic beams create an eye-catching contrast that picks up on the earthy tones of the wood. The luxurious walk-in shower drenched in white carrara floor and wall tile replaced the obsolete Jacuzzi tub. Wardrobe care and organization is a joy in the massive walk-in closet complete with custom gliding library ladder to access the additional storage above. The space serves double duty as a peaceful laundry room complete with roll-out ironing center. The cozy reading nook now graces the bay-window-with-a-view and storage abounds with a surplus of built-ins including bookcases and in-home entertainment center. You can’t help but feel pampered the moment you step into this ensuite. The pantry, with its painted barn door, slate floor, custom shelving and black walnut countertop provide much needed storage designed to fit the family’s needs precisely, including a pull out bin for dog food. During this phase of the project, the powder room was relocated and treated to a reclaimed wood vanity with reclaimed white oak countertop along with custom vessel soapstone sink and wide board paneling. Design elements effectively married rustic and traditional styles and the home now has the character to match the country setting and the improved layout and storage the family so desperately needed. And did you see the barn? Photo credit: Eric Roth
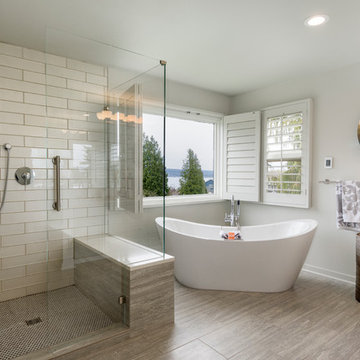
Großes Klassisches Badezimmer En Suite mit Schrankfronten mit vertiefter Füllung, grauen Schränken, freistehender Badewanne, Doppeldusche, Toilette mit Aufsatzspülkasten, beigen Fliesen, Glasfliesen, grauer Wandfarbe, Porzellan-Bodenfliesen, Aufsatzwaschbecken, Quarzwerkstein-Waschtisch, grauem Boden und Falttür-Duschabtrennung in Seattle

Mittelgroßes Klassisches Badezimmer En Suite mit verzierten Schränken, hellbraunen Holzschränken, freistehender Badewanne, Doppeldusche, Toilette mit Aufsatzspülkasten, beigen Fliesen, Porzellanfliesen, beiger Wandfarbe, Porzellan-Bodenfliesen, Unterbauwaschbecken und Granit-Waschbecken/Waschtisch in Sonstige
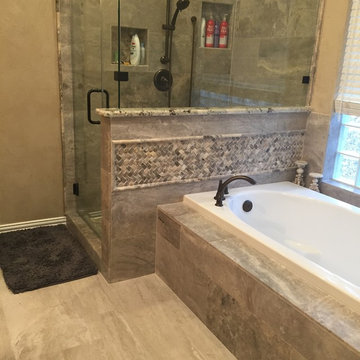
Silver Travertine floor, tub surround and shower walls.
Mittelgroßes Klassisches Badezimmer En Suite mit Einbaubadewanne, Doppeldusche, grauen Fliesen, Porzellanfliesen, beiger Wandfarbe, Travertin und Granit-Waschbecken/Waschtisch in Houston
Mittelgroßes Klassisches Badezimmer En Suite mit Einbaubadewanne, Doppeldusche, grauen Fliesen, Porzellanfliesen, beiger Wandfarbe, Travertin und Granit-Waschbecken/Waschtisch in Houston
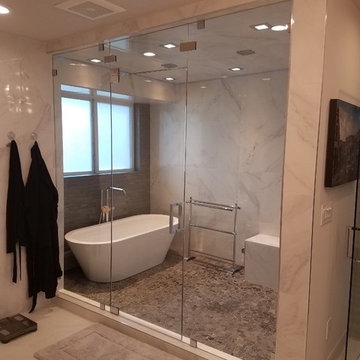
Modern style shower with 12x24 porcelain tile and pebble stone on the floor. Edges were finished with chrome Schluters for the perfect bathroom.
Großes Modernes Badezimmer En Suite mit freistehender Badewanne, Doppeldusche, weißen Fliesen, Porzellanfliesen und Kiesel-Bodenfliesen in Tampa
Großes Modernes Badezimmer En Suite mit freistehender Badewanne, Doppeldusche, weißen Fliesen, Porzellanfliesen und Kiesel-Bodenfliesen in Tampa
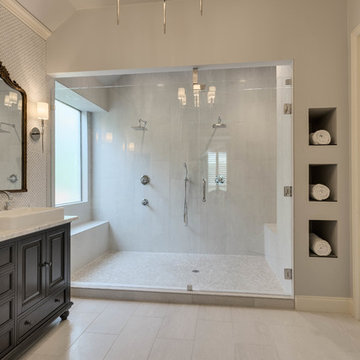
A single house that needed the extra touch.
A master bathroom that never been touched before transformed into a luxurious bathroom, bright, welcoming, fine bathroom.
The couple invested in great materials when they first bought their house so we were able to use the cabinets and reface the kitchen to show fresh and up-to-date look to it. The entire house was painted with a light color to open up the space and make it looks bigger.
In order to create a functional living room, we build a media center where now our couple and enjoy movie nights together.
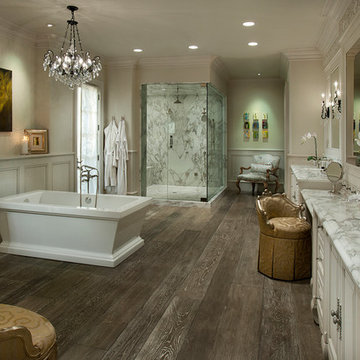
Every luxury home needs a master suite, and what a master suite without a luxurious master bath?! Fratantoni Luxury Estates design-builds the most elegant Master Bathrooms in Arizona!
For more inspiring photos and bathroom ideas follow us on Facebook, Pinterest, Twitter and Instagram!
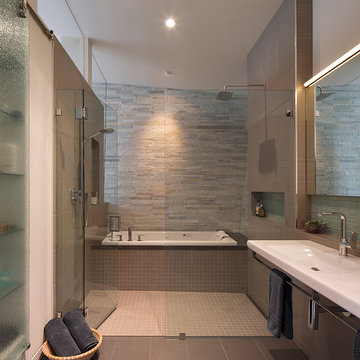
Eric Rorer
Modernes Badezimmer mit Einbaubadewanne, Doppeldusche, beigen Fliesen und Trogwaschbecken in San Francisco
Modernes Badezimmer mit Einbaubadewanne, Doppeldusche, beigen Fliesen und Trogwaschbecken in San Francisco
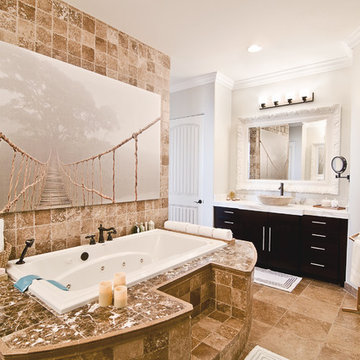
Großes Klassisches Badezimmer En Suite mit Aufsatzwaschbecken, Marmor-Waschbecken/Waschtisch, Einbaubadewanne, Doppeldusche, beigen Fliesen, Steinfliesen, Travertin, grauer Wandfarbe, flächenbündigen Schrankfronten und schwarzen Schränken in Phoenix
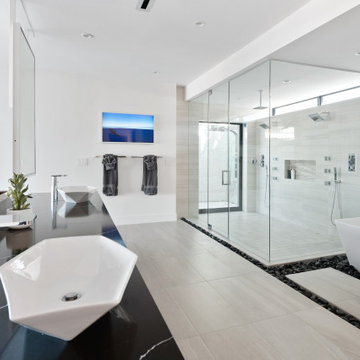
Geräumiges Modernes Badezimmer En Suite mit freistehender Badewanne, Doppeldusche, weißer Wandfarbe, beigem Boden, Falttür-Duschabtrennung, schwarzer Waschtischplatte und Doppelwaschbecken in Las Vegas

This large en suite master bath completes the homeowners wish list for double vanities, large freestanding tub and a steam shower. The large wardrobe adds additional clothes storage and the center cabinets work well for linens and shoe storage.

Mittelgroßes Modernes Badezimmer En Suite mit flächenbündigen Schrankfronten, hellen Holzschränken, freistehender Badewanne, Doppeldusche, Wandtoilette mit Spülkasten, beigen Fliesen, Keramikfliesen, beiger Wandfarbe, Zementfliesen für Boden, Unterbauwaschbecken, Quarzit-Waschtisch, grauem Boden, Falttür-Duschabtrennung, schwarzer Waschtischplatte, Duschbank, Doppelwaschbecken und schwebendem Waschtisch in Denver
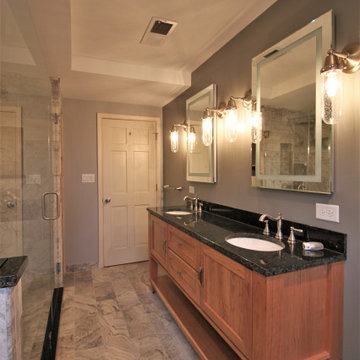
This master bathroom transformed from a small, dated space that lacked function and style to an organic, quaint space that features a custom tile shower using natural stone, furniture style cabinetry, and fixtures that WOW! The shower size more than doubled, and this happy client is now moving into this space that went from dream to reality in only a few short weeks!
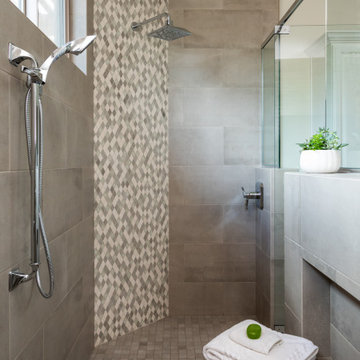
This large Scripps Ranch master bathroom remodel is luxurious and functional, incorporating soothing neutral tones and plenty of customized details . The spacious double vanity also features a seating area, ideal for capturing the natural light as you go through your morning routine. The large walk-in shower features dual showerheads and discreet shampoo nook cleverly situated behind the pony wall to keep clutter hidden. In its original state, this bathroom had a large soaking tub that hadn’t been used in years and since they had the space, the client was eager to transform it into a large walk-in shower which better suited their lifestyle. A beautiful mosaic tile was selected for the accent walls and lends dimension to the space while perfectly marrying the other material selections. This bathroom achieved the homeowner’s dream of having a spa-like oasis in their home.

Großes Klassisches Badezimmer En Suite mit Löwenfuß-Badewanne, weißen Fliesen, braunem Holzboden, Quarzwerkstein-Waschtisch, Falttür-Duschabtrennung, blauen Schränken, braunem Boden, weißer Waschtischplatte, Doppeldusche, beiger Wandfarbe und Schrankfronten mit vertiefter Füllung in Charlotte
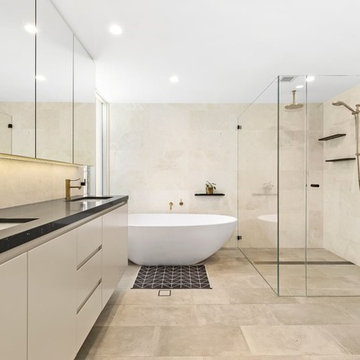
Heated marble flooring, custom plated Nordic brass tapware, matt black bathroom accessories, free-standing bath, wheel-chair accessible, custom bathroom vanities, caesarstone bathroom vanity, polyurethane joinery. Non-slip floor tiles, strip drain.
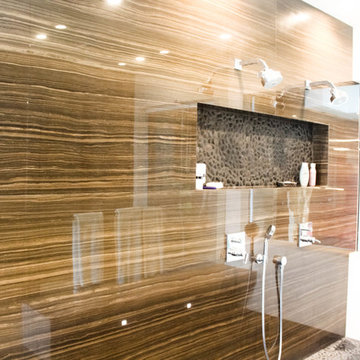
Großes Modernes Badezimmer En Suite mit freistehender Badewanne, Doppeldusche, braunen Fliesen, beiger Wandfarbe, Porzellan-Bodenfliesen, beigem Boden und offener Dusche in Los Angeles
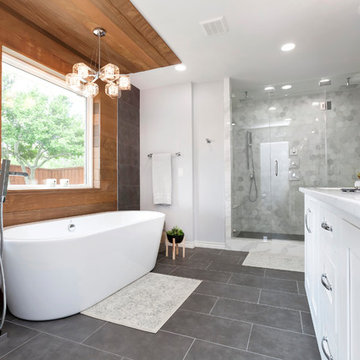
Our spa-like Dallas bathroom remodel. Contemporary, bold yet calm bathroom. Full bathroom remodeling with a wood accent wall and gray tiles to complete the modern look of the space. Free standing tub with stainless steel tub filler, modern light fixture, white custom vantiy, white quartz & gray veins countertop, round wood mirrors, double free standing shower with Carrara marble hexagon tiles.
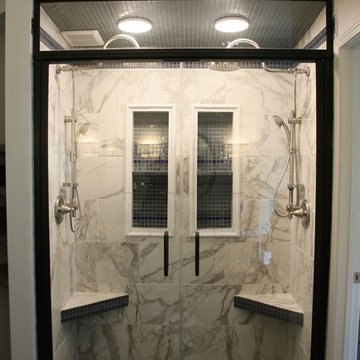
To finish this shower, we added custom french door oil rubbed bronze framed shower doors with a 12 inch transom. The shower hood created a great shelf space with this room's high ceilings!
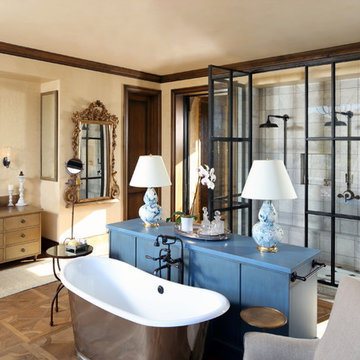
Mediterranes Badezimmer En Suite mit hellbraunen Holzschränken, freistehender Badewanne, Doppeldusche, beiger Wandfarbe, Aufsatzwaschbecken, Waschtisch aus Holz, beigem Boden, Falttür-Duschabtrennung und flächenbündigen Schrankfronten in Sonstige
Braune Badezimmer mit Doppeldusche Ideen und Design
3