Braune Badezimmer mit dunklen Holzschränken Ideen und Design
Suche verfeinern:
Budget
Sortieren nach:Heute beliebt
161 – 180 von 35.654 Fotos
1 von 3

Designed by Marie Lail Blackburn, CMKBD
Großes Modernes Badezimmer En Suite mit Granit-Waschbecken/Waschtisch, profilierten Schrankfronten, dunklen Holzschränken, Einbaubadewanne, Eckdusche, beigen Fliesen, braunen Fliesen, grauen Fliesen, farbigen Fliesen, beiger Wandfarbe, Unterbauwaschbecken und Schieferfliesen in Seattle
Großes Modernes Badezimmer En Suite mit Granit-Waschbecken/Waschtisch, profilierten Schrankfronten, dunklen Holzschränken, Einbaubadewanne, Eckdusche, beigen Fliesen, braunen Fliesen, grauen Fliesen, farbigen Fliesen, beiger Wandfarbe, Unterbauwaschbecken und Schieferfliesen in Seattle
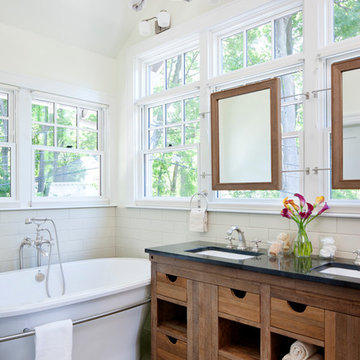
LEED for Homes Gold certified renovation.
Photography: Greg Premru
Vanity and mirrors are custom made by Native Trails: www.nativetrails.net
Modernes Badezimmer En Suite mit freistehender Badewanne, Metrofliesen, beigen Fliesen, dunklen Holzschränken und flächenbündigen Schrankfronten in Boston
Modernes Badezimmer En Suite mit freistehender Badewanne, Metrofliesen, beigen Fliesen, dunklen Holzschränken und flächenbündigen Schrankfronten in Boston
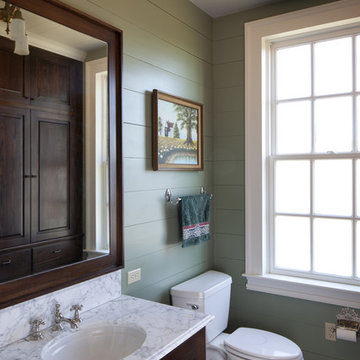
The restoration of a c.1850's plantation house with a compatible addition, pool, pool house, and outdoor kitchen pavilion; project includes historic finishes, refurbished vintage light and plumbing fixtures, antique furniture, custom cabinetry and millwork, encaustic tile, new and vintage reproduction appliances, and historic reproduction carpets and drapes.
© Copyright 2011, Rick Patrick Photography
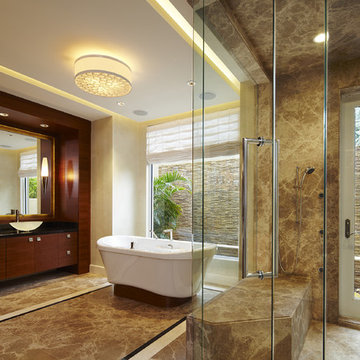
Master Bath with access to outdoor shower including cascading waterfall
Photography by Brantley Photography
Großes Modernes Badezimmer En Suite mit freistehender Badewanne, Aufsatzwaschbecken, dunklen Holzschränken, bodengleicher Dusche, Toilette mit Aufsatzspülkasten, braunen Fliesen, beiger Wandfarbe, Marmorboden, Granit-Waschbecken/Waschtisch, flächenbündigen Schrankfronten und Marmorfliesen in Miami
Großes Modernes Badezimmer En Suite mit freistehender Badewanne, Aufsatzwaschbecken, dunklen Holzschränken, bodengleicher Dusche, Toilette mit Aufsatzspülkasten, braunen Fliesen, beiger Wandfarbe, Marmorboden, Granit-Waschbecken/Waschtisch, flächenbündigen Schrankfronten und Marmorfliesen in Miami
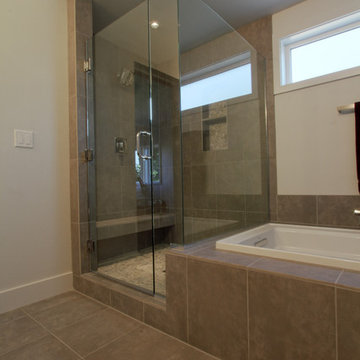
This spa like master bathroom was designed for clients to provide the luxuries and calming essence of a spa at home. Offering a glass wall connecting the shower and soaking tub, plenty of natural light, inlayed pebbles on the shower floor and also a ribbon in front of the floating vanity with double sinks. Concrete contertops, porcelain tiles in shades of grey and espresso stained cabinets, set off the warm modern feel of the space
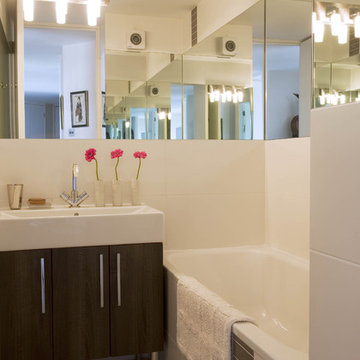
This tiny bathroom is made to feel luxurious and much larger by the inclusion of mirror all around the room. Large tiles reduce the amount of grouting keeping the walls simple. The storage cabinet beneath the sink stands on legs so the floor sweeps under it. All these elements give an illusion of space to a tiny room.
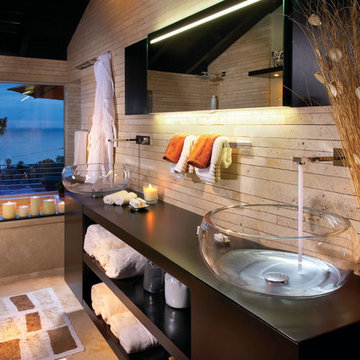
We see here his and hers glass vessel sink bowls.
Modernes Badezimmer mit Aufsatzwaschbecken, offenen Schränken, dunklen Holzschränken und beigen Fliesen in Orange County
Modernes Badezimmer mit Aufsatzwaschbecken, offenen Schränken, dunklen Holzschränken und beigen Fliesen in Orange County

Mittelgroßes Mediterranes Badezimmer En Suite mit Glasfronten, beigen Fliesen, Terrakottafliesen, weißer Wandfarbe, dunklem Holzboden, Aufsatzwaschbecken, Marmor-Waschbecken/Waschtisch, braunem Boden, roter Waschtischplatte, Einzelwaschbecken, freistehendem Waschtisch und dunklen Holzschränken in Rom
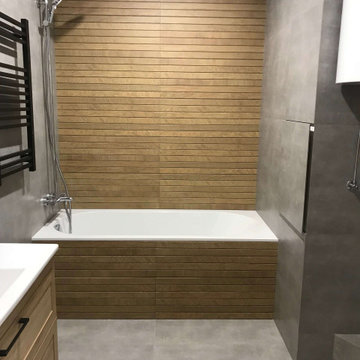
Капитальный ремонт трехкомнатной квартиры
Mittelgroßes Modernes Badezimmer En Suite mit profilierten Schrankfronten, dunklen Holzschränken, Unterbauwanne, Duschbadewanne, grauen Fliesen, Porzellanfliesen, grauer Wandfarbe, Porzellan-Bodenfliesen, Unterbauwaschbecken, grauem Boden, Duschvorhang-Duschabtrennung, Einzelwaschbecken und freistehendem Waschtisch in Moskau
Mittelgroßes Modernes Badezimmer En Suite mit profilierten Schrankfronten, dunklen Holzschränken, Unterbauwanne, Duschbadewanne, grauen Fliesen, Porzellanfliesen, grauer Wandfarbe, Porzellan-Bodenfliesen, Unterbauwaschbecken, grauem Boden, Duschvorhang-Duschabtrennung, Einzelwaschbecken und freistehendem Waschtisch in Moskau
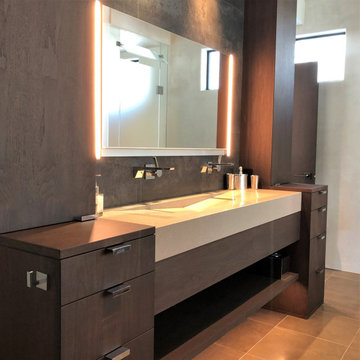
Contemporary walnut vanity in a secluded mountain home.
Mittelgroßes Modernes Badezimmer En Suite mit flächenbündigen Schrankfronten, dunklen Holzschränken, freistehender Badewanne, bodengleicher Dusche, grauen Fliesen, beiger Wandfarbe, Trogwaschbecken, braunem Boden, Falttür-Duschabtrennung, beiger Waschtischplatte, WC-Raum, Doppelwaschbecken und eingebautem Waschtisch in Sonstige
Mittelgroßes Modernes Badezimmer En Suite mit flächenbündigen Schrankfronten, dunklen Holzschränken, freistehender Badewanne, bodengleicher Dusche, grauen Fliesen, beiger Wandfarbe, Trogwaschbecken, braunem Boden, Falttür-Duschabtrennung, beiger Waschtischplatte, WC-Raum, Doppelwaschbecken und eingebautem Waschtisch in Sonstige
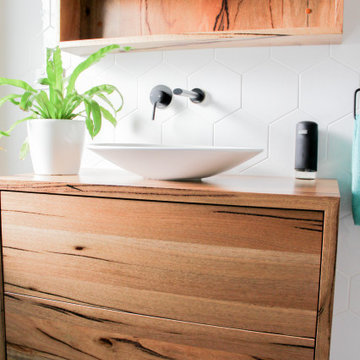
Dark Real Wood Vanity, Jarrah Vanity, Jarrah Bathroom Vanity, Concrete and Wood Bathroom, Grey, White Black and Timber Bathroom, Pocket Slider Bathroom Door, Wall Hung Vanity, In Wall Vanity Mixer, Shower Niche, Hexagon Feature Wall, On the Ball Bathrooms, OTB Bathroom, Mundaring Bathroom Renovation
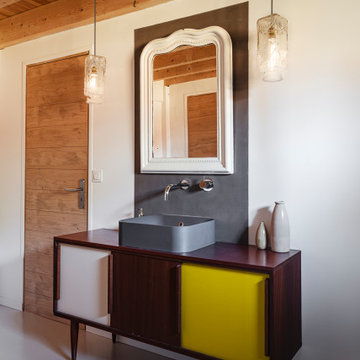
Stanislas Ledoux © 2019 Houzz
Modernes Badezimmer mit dunklen Holzschränken, weißer Wandfarbe, Betonboden, Waschtisch aus Holz, grauem Boden, brauner Waschtischplatte und flächenbündigen Schrankfronten in Bordeaux
Modernes Badezimmer mit dunklen Holzschränken, weißer Wandfarbe, Betonboden, Waschtisch aus Holz, grauem Boden, brauner Waschtischplatte und flächenbündigen Schrankfronten in Bordeaux

Internal - Bathroom
Beach House at Avoca Beach by Architecture Saville Isaacs
Project Summary
Architecture Saville Isaacs
https://www.architecturesavilleisaacs.com.au/
The core idea of people living and engaging with place is an underlying principle of our practice, given expression in the manner in which this home engages with the exterior, not in a general expansive nod to view, but in a varied and intimate manner.
The interpretation of experiencing life at the beach in all its forms has been manifested in tangible spaces and places through the design of pavilions, courtyards and outdoor rooms.
Architecture Saville Isaacs
https://www.architecturesavilleisaacs.com.au/
A progression of pavilions and courtyards are strung off a circulation spine/breezeway, from street to beach: entry/car court; grassed west courtyard (existing tree); games pavilion; sand+fire courtyard (=sheltered heart); living pavilion; operable verandah; beach.
The interiors reinforce architectural design principles and place-making, allowing every space to be utilised to its optimum. There is no differentiation between architecture and interiors: Interior becomes exterior, joinery becomes space modulator, materials become textural art brought to life by the sun.
Project Description
Architecture Saville Isaacs
https://www.architecturesavilleisaacs.com.au/
The core idea of people living and engaging with place is an underlying principle of our practice, given expression in the manner in which this home engages with the exterior, not in a general expansive nod to view, but in a varied and intimate manner.
The house is designed to maximise the spectacular Avoca beachfront location with a variety of indoor and outdoor rooms in which to experience different aspects of beachside living.
Client brief: home to accommodate a small family yet expandable to accommodate multiple guest configurations, varying levels of privacy, scale and interaction.
A home which responds to its environment both functionally and aesthetically, with a preference for raw, natural and robust materials. Maximise connection – visual and physical – to beach.
The response was a series of operable spaces relating in succession, maintaining focus/connection, to the beach.
The public spaces have been designed as series of indoor/outdoor pavilions. Courtyards treated as outdoor rooms, creating ambiguity and blurring the distinction between inside and out.
A progression of pavilions and courtyards are strung off circulation spine/breezeway, from street to beach: entry/car court; grassed west courtyard (existing tree); games pavilion; sand+fire courtyard (=sheltered heart); living pavilion; operable verandah; beach.
Verandah is final transition space to beach: enclosable in winter; completely open in summer.
This project seeks to demonstrates that focusing on the interrelationship with the surrounding environment, the volumetric quality and light enhanced sculpted open spaces, as well as the tactile quality of the materials, there is no need to showcase expensive finishes and create aesthetic gymnastics. The design avoids fashion and instead works with the timeless elements of materiality, space, volume and light, seeking to achieve a sense of calm, peace and tranquillity.
Architecture Saville Isaacs
https://www.architecturesavilleisaacs.com.au/
Focus is on the tactile quality of the materials: a consistent palette of concrete, raw recycled grey ironbark, steel and natural stone. Materials selections are raw, robust, low maintenance and recyclable.
Light, natural and artificial, is used to sculpt the space and accentuate textural qualities of materials.
Passive climatic design strategies (orientation, winter solar penetration, screening/shading, thermal mass and cross ventilation) result in stable indoor temperatures, requiring minimal use of heating and cooling.
Architecture Saville Isaacs
https://www.architecturesavilleisaacs.com.au/
Accommodation is naturally ventilated by eastern sea breezes, but sheltered from harsh afternoon winds.
Both bore and rainwater are harvested for reuse.
Low VOC and non-toxic materials and finishes, hydronic floor heating and ventilation ensure a healthy indoor environment.
Project was the outcome of extensive collaboration with client, specialist consultants (including coastal erosion) and the builder.
The interpretation of experiencing life by the sea in all its forms has been manifested in tangible spaces and places through the design of the pavilions, courtyards and outdoor rooms.
The interior design has been an extension of the architectural intent, reinforcing architectural design principles and place-making, allowing every space to be utilised to its optimum capacity.
There is no differentiation between architecture and interiors: Interior becomes exterior, joinery becomes space modulator, materials become textural art brought to life by the sun.
Architecture Saville Isaacs
https://www.architecturesavilleisaacs.com.au/
https://www.architecturesavilleisaacs.com.au/
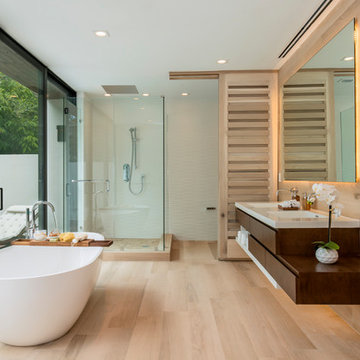
Modernes Badezimmer mit flächenbündigen Schrankfronten, dunklen Holzschränken, freistehender Badewanne, Eckdusche, weißen Fliesen, weißer Wandfarbe, hellem Holzboden, Unterbauwaschbecken, braunem Boden, Falttür-Duschabtrennung und weißer Waschtischplatte in Miami
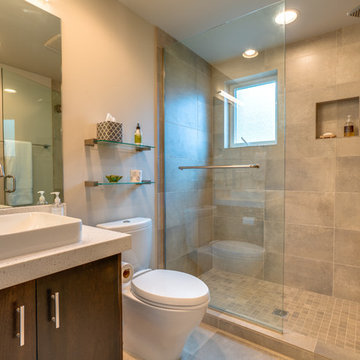
Modernes Badezimmer mit flächenbündigen Schrankfronten, dunklen Holzschränken, Duschnische, grauen Fliesen, beiger Wandfarbe, Aufsatzwaschbecken, grauem Boden, Falttür-Duschabtrennung und weißer Waschtischplatte in Seattle
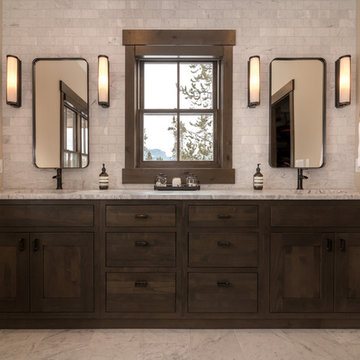
Builder | Thin Air Construction |
Electrical Contractor- Shadow Mtn. Electric
Photography | Jon Kohlwey
Designer | Tara Bender
Starmark Cabinetry
Großes Uriges Badezimmer En Suite mit Schrankfronten im Shaker-Stil, dunklen Holzschränken, grauen Fliesen, Steinfliesen, beiger Wandfarbe, Unterbauwaschbecken, Granit-Waschbecken/Waschtisch, grauem Boden und grauer Waschtischplatte in Denver
Großes Uriges Badezimmer En Suite mit Schrankfronten im Shaker-Stil, dunklen Holzschränken, grauen Fliesen, Steinfliesen, beiger Wandfarbe, Unterbauwaschbecken, Granit-Waschbecken/Waschtisch, grauem Boden und grauer Waschtischplatte in Denver
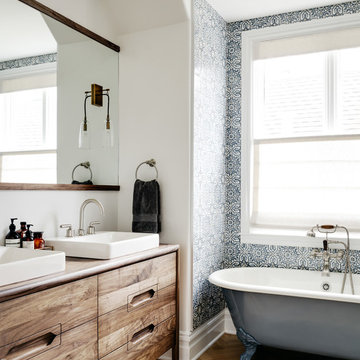
Photo by Christopher Stark.
Klassisches Badezimmer mit dunklen Holzschränken, Löwenfuß-Badewanne, blauen Fliesen, weißen Fliesen, weißer Wandfarbe, braunem Holzboden, Einbauwaschbecken, Waschtisch aus Holz, braunem Boden, brauner Waschtischplatte und flächenbündigen Schrankfronten in San Francisco
Klassisches Badezimmer mit dunklen Holzschränken, Löwenfuß-Badewanne, blauen Fliesen, weißen Fliesen, weißer Wandfarbe, braunem Holzboden, Einbauwaschbecken, Waschtisch aus Holz, braunem Boden, brauner Waschtischplatte und flächenbündigen Schrankfronten in San Francisco
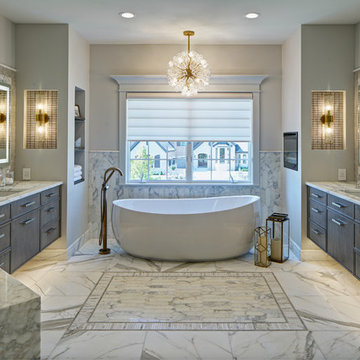
This luxury bath reworked the entire previous floor plan. This space is now home to separated vanities, an enclosed commode, and spacious spa-like shower.
Beautifully incorporated white marble on floors, tops and shower walls with a soft grey on the cabinets all compliment each other.

Neil Sonne
Mittelgroßes Klassisches Duschbad mit dunklen Holzschränken, Badewanne in Nische, Duschbadewanne, Wandtoilette mit Spülkasten, grauer Wandfarbe, Laminat, Einbauwaschbecken, gefliestem Waschtisch, beigem Boden, Duschvorhang-Duschabtrennung und beiger Waschtischplatte in Sonstige
Mittelgroßes Klassisches Duschbad mit dunklen Holzschränken, Badewanne in Nische, Duschbadewanne, Wandtoilette mit Spülkasten, grauer Wandfarbe, Laminat, Einbauwaschbecken, gefliestem Waschtisch, beigem Boden, Duschvorhang-Duschabtrennung und beiger Waschtischplatte in Sonstige

Mittelgroßes Landhaus Badezimmer En Suite mit dunklen Holzschränken, freistehender Badewanne, bodengleicher Dusche, weißen Fliesen, Metrofliesen, weißer Wandfarbe, hellem Holzboden, Unterbauwaschbecken, beigem Boden, offener Dusche, schwarzer Waschtischplatte und flächenbündigen Schrankfronten in New York
Braune Badezimmer mit dunklen Holzschränken Ideen und Design
9