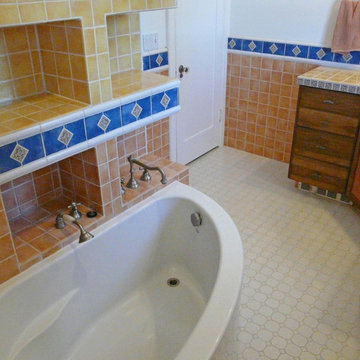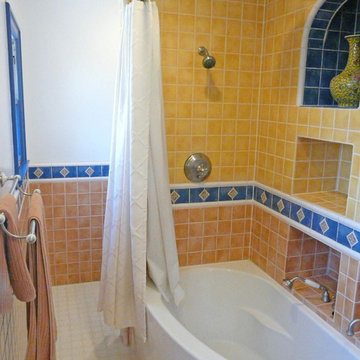Braune Badezimmer mit gelben Fliesen Ideen und Design
Suche verfeinern:
Budget
Sortieren nach:Heute beliebt
141 – 160 von 498 Fotos
1 von 3
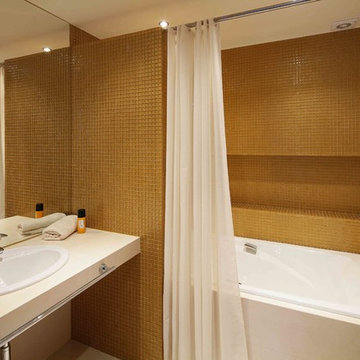
Kleines Modernes Badezimmer mit Badewanne in Nische, gelben Fliesen, Mosaikfliesen, gelber Wandfarbe und Einbauwaschbecken in Moskau
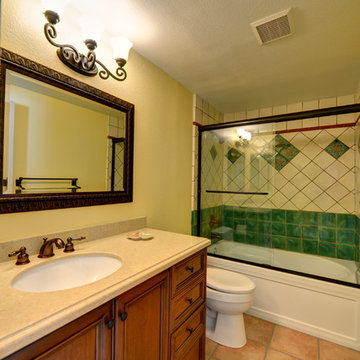
Bathroom Remodel with colorful old Spanish tiles at shower tub walls. Green and cream color tiles. Quartz countertop. Bronze finish at double towel bar, faucet fixtures, mirror, and light fixture. Stylish vanity cabinet.
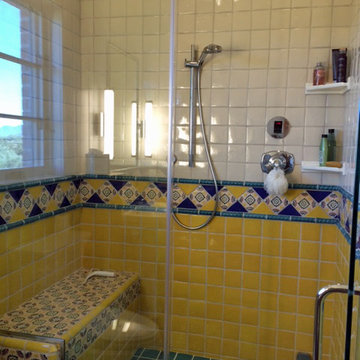
This beautiful spacious guest house shower features, Mexican tile, a steam shower, handheld shower and tiled bench.
Photo By Milestone Homes
Mittelgroßes Mediterranes Badezimmer mit gelben Fliesen, Terrakottafliesen, weißer Wandfarbe und Betonboden in Phoenix
Mittelgroßes Mediterranes Badezimmer mit gelben Fliesen, Terrakottafliesen, weißer Wandfarbe und Betonboden in Phoenix
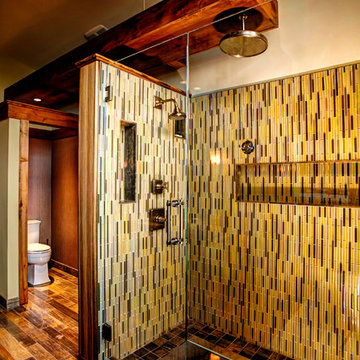
Windborne Photography
Großes Modernes Badezimmer En Suite mit Wandtoilette mit Spülkasten, beigen Fliesen, schwarzen Fliesen, braunen Fliesen, farbigen Fliesen, gelben Fliesen, Stäbchenfliesen, beiger Wandfarbe, Porzellan-Bodenfliesen, Unterbauwaschbecken, braunem Boden und Falttür-Duschabtrennung in Sonstige
Großes Modernes Badezimmer En Suite mit Wandtoilette mit Spülkasten, beigen Fliesen, schwarzen Fliesen, braunen Fliesen, farbigen Fliesen, gelben Fliesen, Stäbchenfliesen, beiger Wandfarbe, Porzellan-Bodenfliesen, Unterbauwaschbecken, braunem Boden und Falttür-Duschabtrennung in Sonstige
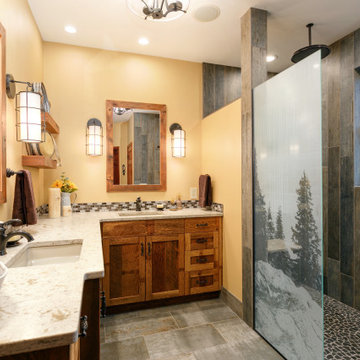
The client wanted a Tuscan Cowboy theme for their Master Bathroom. We used locally sourced re-claimed barn wood and Quartz countertops in a Matt finish. For the shower wood grain porcelain tile was installed vertically and we used a photograph from the client to custom edge a glass shower panel.
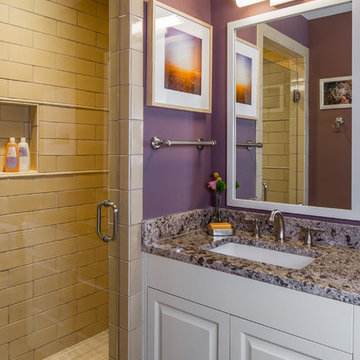
Basement Bathroom
A former bathroom was enlarged and remodeled to support sleepover needs, but with back yard proximity.
Cinammon Slate paint (flat) by Benjamin Moore • Swiss Coffee paint (satin) by Benjamin Moore at cabinets • 4" x 12" glazed ceramic 6th Avenue tile in "Biscuit Gloss" by Walker Zanger • "White Diamond" 3cm granite at vanity
Construction by CG&S Design-Build.
Photography by Tre Dunham, Fine focus Photography
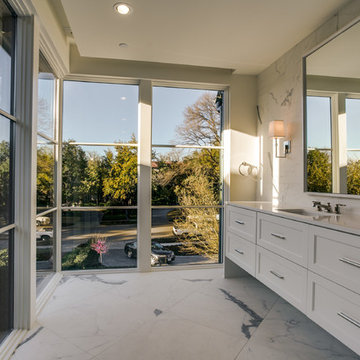
Situated on one of the most prestigious streets in the distinguished neighborhood of Highland Park, 3517 Beverly is a transitional residence built by Robert Elliott Custom Homes. Designed by notable architect David Stocker of Stocker Hoesterey Montenegro, the 3-story, 5-bedroom and 6-bathroom residence is characterized by ample living space and signature high-end finishes. An expansive driveway on the oversized lot leads to an entrance with a courtyard fountain and glass pane front doors. The first floor features two living areas — each with its own fireplace and exposed wood beams — with one adjacent to a bar area. The kitchen is a convenient and elegant entertaining space with large marble countertops, a waterfall island and dual sinks. Beautifully tiled bathrooms are found throughout the home and have soaking tubs and walk-in showers. On the second floor, light filters through oversized windows into the bedrooms and bathrooms, and on the third floor, there is additional space for a sizable game room. There is an extensive outdoor living area, accessed via sliding glass doors from the living room, that opens to a patio with cedar ceilings and a fireplace.
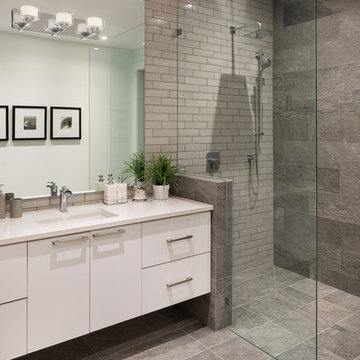
This casual pool bathroom still manages to maintain an elegance thanks to textural contrast combined with a monochromatic colour selection. A floating vanity & hand moulded ceramic tile combined with varying sized porcelain tile provide a custom look & practicality to what is often a generic space.
Photo by Barry Calhoun
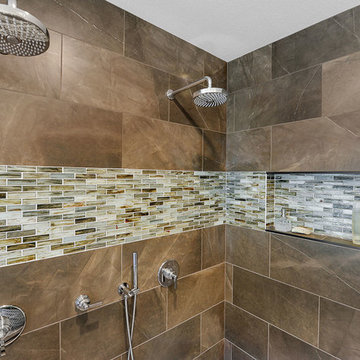
Modernes Badezimmer En Suite mit flächenbündigen Schrankfronten, dunklen Holzschränken, freistehender Badewanne, Eckdusche, Toilette mit Aufsatzspülkasten, beigen Fliesen, braunen Fliesen, farbigen Fliesen, gelben Fliesen, Stäbchenfliesen, brauner Wandfarbe, Porzellan-Bodenfliesen, Unterbauwaschbecken und Quarzit-Waschtisch in San Francisco
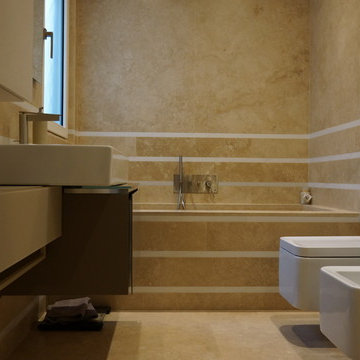
Kleines Modernes Duschbad mit flächenbündigen Schrankfronten, braunen Schränken, Einbaubadewanne, Doppeldusche, Wandtoilette, gelben Fliesen, Travertinfliesen, Travertin, Trogwaschbecken, Glaswaschbecken/Glaswaschtisch, gelbem Boden, Falttür-Duschabtrennung und gelber Wandfarbe in Rom
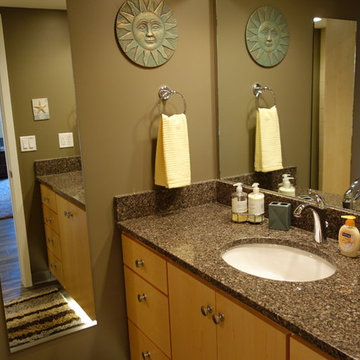
The lower bath was completely remodeled including the expanded shower. A large counter-height vanity and plenty of cabinet storage for towels and supplies were included. The far wall in this picture is the concrete foundation under the drywall, so we couldn't add an electric plug to the left side of the vanity. Instead, we included an electric plug in the second deep drawer of the vanity for hair dryers, etc. to be hidden. Toe kick lighting helps with guests at night.
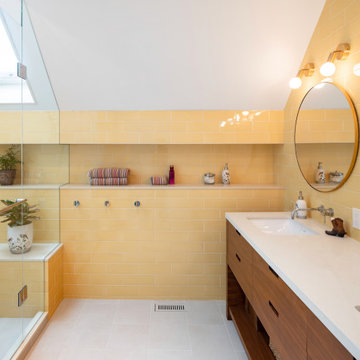
A truly special property located in a sought after Toronto neighbourhood, this large family home renovation sought to retain the charm and history of the house in a contemporary way. The full scale underpin and large rear addition served to bring in natural light and expand the possibilities of the spaces. A vaulted third floor contains the master bedroom and bathroom with a cozy library/lounge that walks out to the third floor deck - revealing views of the downtown skyline. A soft inviting palate permeates the home but is juxtaposed with punches of colour, pattern and texture. The interior design playfully combines original parts of the home with vintage elements as well as glass and steel and millwork to divide spaces for working, relaxing and entertaining. An enormous sliding glass door opens the main floor to the sprawling rear deck and pool/hot tub area seamlessly. Across the lawn - the garage clad with reclaimed barnboard from the old structure has been newly build and fully rough-in for a potential future laneway house.
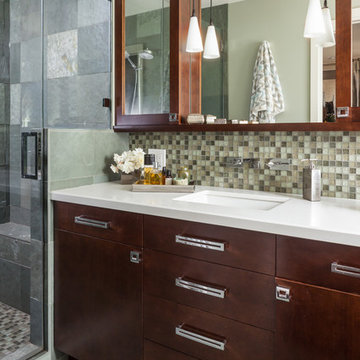
Mittelgroßes Modernes Badezimmer En Suite mit Unterbauwaschbecken, flächenbündigen Schrankfronten, hellbraunen Holzschränken, Quarzwerkstein-Waschtisch, Duschnische, Toilette mit Aufsatzspülkasten, gelben Fliesen, Glasfliesen, grüner Wandfarbe und Schieferboden in San Francisco
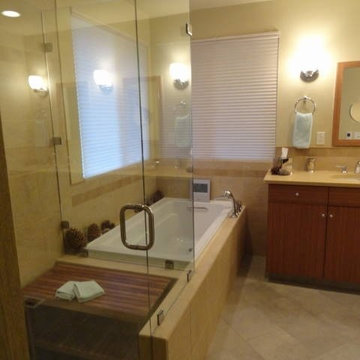
Back in 2012, Wyland Interior Design completed this modern master bathroom remodel which was designed to keep a Zen feeling in mind; to the rock pebbles on the shower floor, the bamboo wood cabinets, the Age Wood porcelain tile liner detail and the Teakwood shower bench we achieved just that.
These beautiful Bamboo wood vanity and recess medicine cabinets are the frameless style cabinets that are from DeWil's Horizon Cabinet line. The doors are DeWil's Capella flat slab doors in the Bamboo wood with stain 100 Butternut color.
The polished counter tops are from Caesarstone in Color: Jerusalem Sand which never need sealing.
The use of porcelain tile keeps the up keep to a minimal. We selected a tile from Statements Tile called Age Wood, in color Heartwood. The floor tile and on shower walls was also a 12x12 porcelain tile.
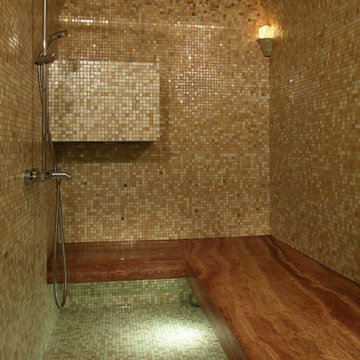
Василий Чернов, Нарбут Мария
Mittelgroßes Klassisches Duschbad mit flächenbündigen Schrankfronten, schwarzen Schränken, Eckbadewanne, Duschnische, Wandtoilette, gelben Fliesen, Keramikfliesen, gelber Wandfarbe, Mosaik-Bodenfliesen, Unterbauwaschbecken, Mineralwerkstoff-Waschtisch, gelbem Boden, Falttür-Duschabtrennung und weißer Waschtischplatte in Moskau
Mittelgroßes Klassisches Duschbad mit flächenbündigen Schrankfronten, schwarzen Schränken, Eckbadewanne, Duschnische, Wandtoilette, gelben Fliesen, Keramikfliesen, gelber Wandfarbe, Mosaik-Bodenfliesen, Unterbauwaschbecken, Mineralwerkstoff-Waschtisch, gelbem Boden, Falttür-Duschabtrennung und weißer Waschtischplatte in Moskau
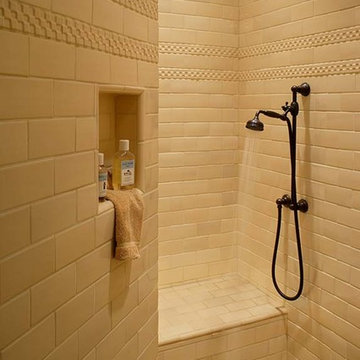
Photo by David Dietrich
Uriges Badezimmer mit Duschnische, gelben Fliesen, Keramikfliesen und Mosaik-Bodenfliesen in Sonstige
Uriges Badezimmer mit Duschnische, gelben Fliesen, Keramikfliesen und Mosaik-Bodenfliesen in Sonstige
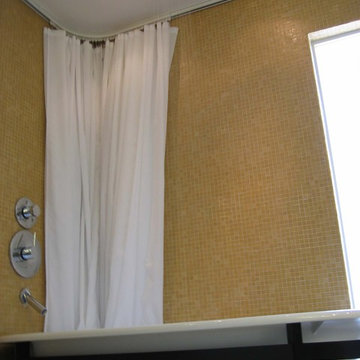
Not every bathroom needs to feel weighed down by cabinetry or other functional elements. With a little imagination they can seem to defy gravity. This bathroom uses wall-mounted base cabinets, accent lighting, a ceiling-mounted tub-filler and slim ceiling track for the shower curtain to achieve an expanded feeling. This technique can be used in a spacious master bath or a tiny powder room.
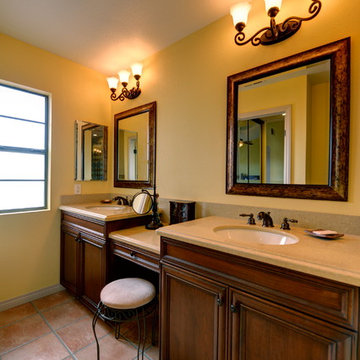
Master Bathroom vanity with make-up station in quartz countertop. Stylish cabinets in medium brown.
Mediterranes Badezimmer En Suite mit Schrankfronten mit vertiefter Füllung, hellbraunen Holzschränken, Duschnische, gelben Fliesen, gelber Wandfarbe, Terrakottaboden, Unterbauwaschbecken, Quarzwerkstein-Waschtisch, rosa Boden, Falttür-Duschabtrennung und beiger Waschtischplatte in San Diego
Mediterranes Badezimmer En Suite mit Schrankfronten mit vertiefter Füllung, hellbraunen Holzschränken, Duschnische, gelben Fliesen, gelber Wandfarbe, Terrakottaboden, Unterbauwaschbecken, Quarzwerkstein-Waschtisch, rosa Boden, Falttür-Duschabtrennung und beiger Waschtischplatte in San Diego
Braune Badezimmer mit gelben Fliesen Ideen und Design
8
