Braune Badezimmer mit grauer Waschtischplatte Ideen und Design
Suche verfeinern:
Budget
Sortieren nach:Heute beliebt
41 – 60 von 6.403 Fotos
1 von 3

Primary bathroom with ceramic tile patterned wall. Marble floors and shower. Large shower niche. Black accents throughout; faucets, medicine cabinets fixtures, lighting. Floating custom walnut vanity with marble countertops. Wall mounted faucets.

The Tranquility Residence is a mid-century modern home perched amongst the trees in the hills of Suffern, New York. After the homeowners purchased the home in the Spring of 2021, they engaged TEROTTI to reimagine the primary and tertiary bathrooms. The peaceful and subtle material textures of the primary bathroom are rich with depth and balance, providing a calming and tranquil space for daily routines. The terra cotta floor tile in the tertiary bathroom is a nod to the history of the home while the shower walls provide a refined yet playful texture to the room.

Una baño minimalista con tonos neutros y suaves para relajarse. Miramos varias propuestas de distribución para encajar una bañera libre y una ducha, teniendo juego para varias posiciones. Hemos combinado dos materiales con color y textura diferentes para contrastar diferentes zonas funcionales y proporcionar profundidad y riqueza visual.

The master bathroom remodel features a mix of black and white tile. In the shower, a variety of tiles are used.
Kleines Klassisches Duschbad mit Schrankfronten mit vertiefter Füllung, hellbraunen Holzschränken, Einbaubadewanne, offener Dusche, Wandtoilette mit Spülkasten, grauen Fliesen, Porzellanfliesen, grauer Wandfarbe, Porzellan-Bodenfliesen, Unterbauwaschbecken, Quarzwerkstein-Waschtisch, schwarzem Boden, offener Dusche, grauer Waschtischplatte, WC-Raum und Doppelwaschbecken in Portland
Kleines Klassisches Duschbad mit Schrankfronten mit vertiefter Füllung, hellbraunen Holzschränken, Einbaubadewanne, offener Dusche, Wandtoilette mit Spülkasten, grauen Fliesen, Porzellanfliesen, grauer Wandfarbe, Porzellan-Bodenfliesen, Unterbauwaschbecken, Quarzwerkstein-Waschtisch, schwarzem Boden, offener Dusche, grauer Waschtischplatte, WC-Raum und Doppelwaschbecken in Portland

Kleines Modernes Badezimmer mit grauen Schränken, Wandtoilette, beigen Fliesen, Keramikfliesen, beiger Wandfarbe, Porzellan-Bodenfliesen, integriertem Waschbecken, gefliestem Waschtisch, beigem Boden, grauer Waschtischplatte, schwebendem Waschtisch und flächenbündigen Schrankfronten in Sonstige
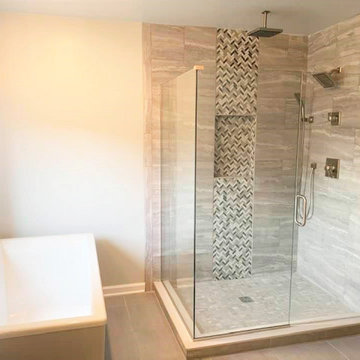
The homeowner requested a spa-like master bathroom, where she and her husband could prepare for the day. Special glass herringbone tile, earthy toned porcelain tile, freestanding soaking tub, and modern squared off lines make this bathroom feel simultaneously restful and sophisticated.

A warm and inviting custom master bathroom.
Mittelgroßes Country Badezimmer En Suite mit Schrankfronten im Shaker-Stil, weißen Schränken, Doppeldusche, Wandtoilette mit Spülkasten, weißen Fliesen, Porzellanfliesen, weißer Wandfarbe, Porzellan-Bodenfliesen, Unterbauwaschbecken, Marmor-Waschbecken/Waschtisch, grauem Boden, Falttür-Duschabtrennung, grauer Waschtischplatte, WC-Raum, Doppelwaschbecken und Holzdielenwänden in Raleigh
Mittelgroßes Country Badezimmer En Suite mit Schrankfronten im Shaker-Stil, weißen Schränken, Doppeldusche, Wandtoilette mit Spülkasten, weißen Fliesen, Porzellanfliesen, weißer Wandfarbe, Porzellan-Bodenfliesen, Unterbauwaschbecken, Marmor-Waschbecken/Waschtisch, grauem Boden, Falttür-Duschabtrennung, grauer Waschtischplatte, WC-Raum, Doppelwaschbecken und Holzdielenwänden in Raleigh

Klassisches Badezimmer En Suite mit grauen Schränken, Einbaubadewanne, Unterbauwaschbecken, Marmor-Waschbecken/Waschtisch, beigem Boden, grauer Waschtischplatte, Doppelwaschbecken, eingebautem Waschtisch und Kassettenfronten in New York

We removed the long wall of mirrors and moved the tub into the empty space at the left end of the vanity. We replaced the carpet with a beautiful and durable Luxury Vinyl Plank. We simply refaced the double vanity with a shaker style.

The footprint of this bathroom remained true to its original form. Our clients wanted to add more storage opportunities so customized cabinetry solutions were added. Finishes were updated with a focus on staying true to the original craftsman aesthetic of this Sears Kit Home. This pull and replace bathroom remodel was designed and built by Meadowlark Design + Build in Ann Arbor, Michigan. Photography by Sean Carter.
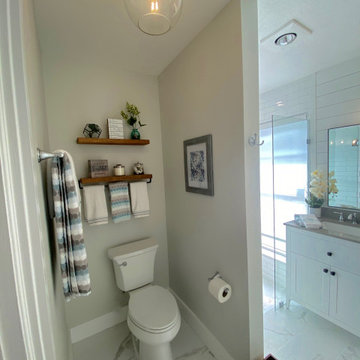
A modern farmhouse bathroom renovation with white vanity, porcelain marble look floors, cement quartz countertops.
Mittelgroßes Country Badezimmer En Suite mit Schrankfronten im Shaker-Stil, weißen Schränken, Eckdusche, Wandtoilette mit Spülkasten, weißen Fliesen, Keramikfliesen, grauer Wandfarbe, Porzellan-Bodenfliesen, Unterbauwaschbecken, Quarzwerkstein-Waschtisch, weißem Boden, Falttür-Duschabtrennung, grauer Waschtischplatte, Doppelwaschbecken, freistehendem Waschtisch und Holzdielenwänden in Miami
Mittelgroßes Country Badezimmer En Suite mit Schrankfronten im Shaker-Stil, weißen Schränken, Eckdusche, Wandtoilette mit Spülkasten, weißen Fliesen, Keramikfliesen, grauer Wandfarbe, Porzellan-Bodenfliesen, Unterbauwaschbecken, Quarzwerkstein-Waschtisch, weißem Boden, Falttür-Duschabtrennung, grauer Waschtischplatte, Doppelwaschbecken, freistehendem Waschtisch und Holzdielenwänden in Miami
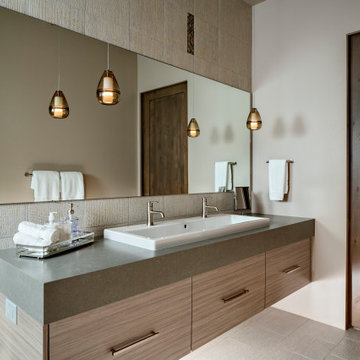
Großes Modernes Duschbad mit flächenbündigen Schrankfronten, hellen Holzschränken, beigen Fliesen, weißer Wandfarbe, Einbauwaschbecken, beigem Boden, grauer Waschtischplatte und schwebendem Waschtisch in Phoenix
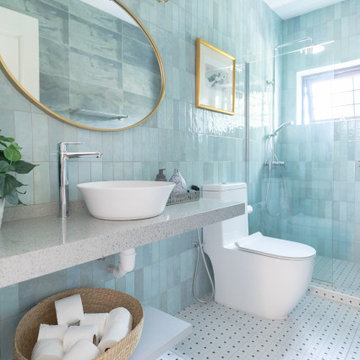
Großes Modernes Duschbad mit Duschnische, Toilette mit Aufsatzspülkasten, blauen Fliesen, Aufsatzwaschbecken, grauem Boden, grauer Waschtischplatte, Einzelwaschbecken und schwebendem Waschtisch in Wellington

This existing three storey Victorian Villa was completely redesigned, altering the layout on every floor and adding a new basement under the house to provide a fourth floor.
After under-pinning and constructing the new basement level, a new cinema room, wine room, and cloakroom was created, extending the existing staircase so that a central stairwell now extended over the four floors.
On the ground floor, we refurbished the existing parquet flooring and created a ‘Club Lounge’ in one of the front bay window rooms for our clients to entertain and use for evenings and parties, a new family living room linked to the large kitchen/dining area. The original cloakroom was directly off the large entrance hall under the stairs which the client disliked, so this was moved to the basement when the staircase was extended to provide the access to the new basement.
First floor was completely redesigned and changed, moving the master bedroom from one side of the house to the other, creating a new master suite with large bathroom and bay-windowed dressing room. A new lobby area was created which lead to the two children’s rooms with a feature light as this was a prominent view point from the large landing area on this floor, and finally a study room.
On the second floor the existing bedroom was remodelled and a new ensuite wet-room was created in an adjoining attic space once the structural alterations to forming a new floor and subsequent roof alterations were carried out.
A comprehensive FF&E package of loose furniture and custom designed built in furniture was installed, along with an AV system for the new cinema room and music integration for the Club Lounge and remaining floors also.
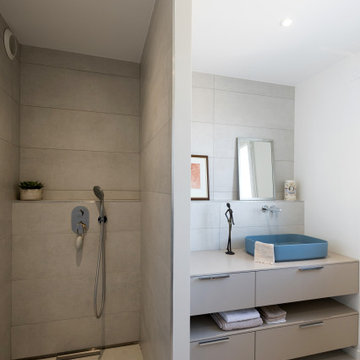
Cet appartement offre une vue incroyable sur tout Lyon, et sur la chaîne des Alpes. L’état des lieux du logement ne permettait pas de sublimer cette vue, étant dans son jus depuis des années.
Notre mission était de tout refaire, repartir d’une page blanche, tant au niveau de l’agencement que de la circulation.
Suite de la lecture sur notre site internet :
www.duo-d-idees.com/realisations/chic-contemporain
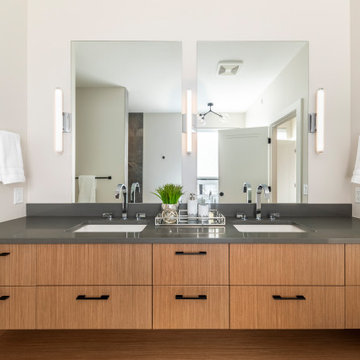
Mittelgroßes Modernes Badezimmer En Suite mit flächenbündigen Schrankfronten, hellbraunen Holzschränken, weißer Wandfarbe, Quarzwerkstein-Waschtisch, grauer Waschtischplatte, Unterbauwaschbecken und Doppelwaschbecken in Vancouver

Modernes Badezimmer mit flächenbündigen Schrankfronten, Unterbauwanne, Eckdusche, grauen Fliesen, Mosaikfliesen, Einbauwaschbecken, grauem Boden, grauer Waschtischplatte und Doppelwaschbecken in Denver
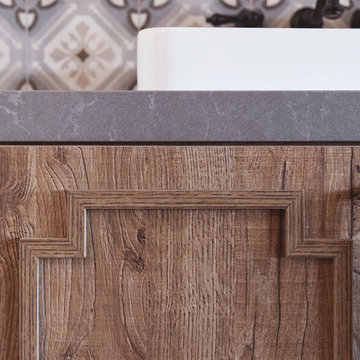
Geräumiges Mediterranes Badezimmer En Suite mit profilierten Schrankfronten, hellbraunen Holzschränken, freistehender Badewanne, Duschnische, farbigen Fliesen, Keramikfliesen, weißer Wandfarbe, Terrakottaboden, Aufsatzwaschbecken, orangem Boden, Falttür-Duschabtrennung und grauer Waschtischplatte in San Diego

Kleines Industrial Badezimmer En Suite mit hellbraunen Holzschränken, Eckdusche, Toilette mit Aufsatzspülkasten, weißen Fliesen, Porzellanfliesen, weißer Wandfarbe, Porzellan-Bodenfliesen, Aufsatzwaschbecken, Quarzit-Waschtisch, weißem Boden, Falttür-Duschabtrennung und grauer Waschtischplatte in Las Vegas

Großes Klassisches Badezimmer En Suite mit verzierten Schränken, dunklen Holzschränken, freistehender Badewanne, Nasszelle, grauen Fliesen, Keramikfliesen, weißer Wandfarbe, Keramikboden, Unterbauwaschbecken, Quarzit-Waschtisch, buntem Boden, Falttür-Duschabtrennung und grauer Waschtischplatte in Los Angeles
Braune Badezimmer mit grauer Waschtischplatte Ideen und Design
3