Braune Badezimmer mit schwarz-weißen Fliesen Ideen und Design
Suche verfeinern:
Budget
Sortieren nach:Heute beliebt
1 – 20 von 2.251 Fotos
1 von 3

Mittelgroßes Klassisches Badezimmer En Suite mit beigen Schränken, Einbaubadewanne, schwarz-weißen Fliesen, gelber Wandfarbe, Unterbauwaschbecken, Marmor-Waschbecken/Waschtisch, Schrankfronten mit vertiefter Füllung, Marmorboden und weißem Boden in Minneapolis

Kleines Landhaus Duschbad mit hellbraunen Holzschränken, Eckdusche, Toilette mit Aufsatzspülkasten, schwarz-weißen Fliesen, Keramikfliesen, beiger Wandfarbe, Zementfliesen für Boden, Unterbauwaschbecken, Marmor-Waschbecken/Waschtisch, buntem Boden, Falttür-Duschabtrennung, weißer Waschtischplatte, Einzelwaschbecken, freistehendem Waschtisch und flächenbündigen Schrankfronten in Orange County

Moderne Fliesenlose Dusche En Suite mit flächenbündigen Schrankfronten, bodengleicher Dusche, schwarz-weißen Fliesen, Steinplatten, weißer Wandfarbe, Unterbauwaschbecken, Quarzit-Waschtisch, Falttür-Duschabtrennung, weißer Waschtischplatte, hellen Holzschränken, beigem Boden, Doppelwaschbecken und schwebendem Waschtisch in Orange County

Geräumiges Modernes Badezimmer En Suite mit Löwenfuß-Badewanne, offener Dusche, Toilette mit Aufsatzspülkasten, schwarz-weißen Fliesen, Steinfliesen, Marmorboden, Trogwaschbecken und offener Dusche in San Francisco

Klassisches Badezimmer mit freistehender Badewanne, schwarz-weißen Fliesen, Waschtischkonsole, schwarzem Boden und Einzelwaschbecken in London
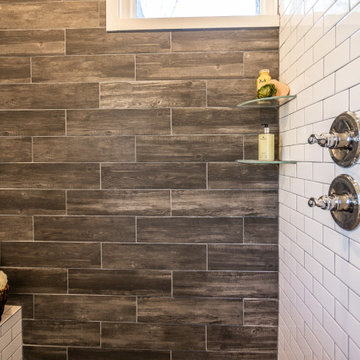
Master bathroom with double sinks
Mittelgroßes Country Badezimmer En Suite mit Duschnische, schwarz-weißen Fliesen, Keramikfliesen und Unterbauwaschbecken in Raleigh
Mittelgroßes Country Badezimmer En Suite mit Duschnische, schwarz-weißen Fliesen, Keramikfliesen und Unterbauwaschbecken in Raleigh

Jonathan Mitchell
Großes Uriges Badezimmer En Suite mit flächenbündigen Schrankfronten, weißen Schränken, schwarz-weißen Fliesen, weißen Fliesen, Unterbauwaschbecken, buntem Boden, schwarzer Waschtischplatte, freistehender Badewanne, Duschnische, Wandtoilette mit Spülkasten, Metrofliesen, weißer Wandfarbe, Porzellan-Bodenfliesen, Marmor-Waschbecken/Waschtisch und Falttür-Duschabtrennung in San Francisco
Großes Uriges Badezimmer En Suite mit flächenbündigen Schrankfronten, weißen Schränken, schwarz-weißen Fliesen, weißen Fliesen, Unterbauwaschbecken, buntem Boden, schwarzer Waschtischplatte, freistehender Badewanne, Duschnische, Wandtoilette mit Spülkasten, Metrofliesen, weißer Wandfarbe, Porzellan-Bodenfliesen, Marmor-Waschbecken/Waschtisch und Falttür-Duschabtrennung in San Francisco
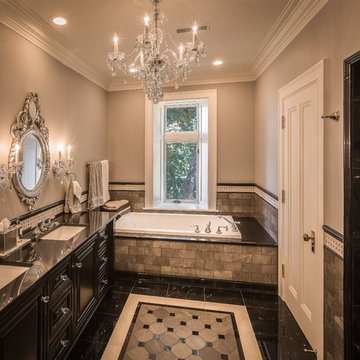
This richly appointed bathroom is part of the guest suite ensemble within a historic remodel, team project MDI was a part of on Oconomowoc Lake.
Klassisches Badezimmer mit profilierten Schrankfronten, schwarzen Schränken, Einbaubadewanne, schwarz-weißen Fliesen, grauen Fliesen, grauer Wandfarbe, Unterbauwaschbecken, buntem Boden, schwarzer Waschtischplatte und Metrofliesen in Milwaukee
Klassisches Badezimmer mit profilierten Schrankfronten, schwarzen Schränken, Einbaubadewanne, schwarz-weißen Fliesen, grauen Fliesen, grauer Wandfarbe, Unterbauwaschbecken, buntem Boden, schwarzer Waschtischplatte und Metrofliesen in Milwaukee

An award winning project to transform a two storey Victorian terrace house into a generous family home with the addition of both a side extension and loft conversion.
The side extension provides a light filled open plan kitchen/dining room under a glass roof and bi-folding doors gives level access to the south facing garden. A generous master bedroom with en-suite is housed in the converted loft. A fully glazed dormer provides the occupants with an abundance of daylight and uninterrupted views of the adjacent Wendell Park.
Winner of the third place prize in the New London Architecture 'Don't Move, Improve' Awards 2016
Photograph: Salt Productions
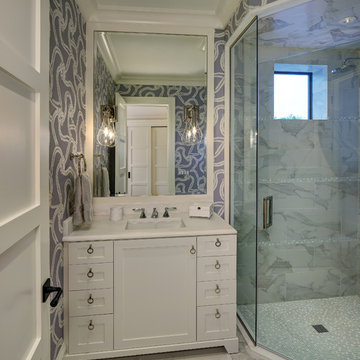
Großes Klassisches Badezimmer En Suite mit Schrankfronten im Shaker-Stil, weißen Schränken, bodengleicher Dusche, Toilette mit Aufsatzspülkasten, schwarz-weißen Fliesen, grauen Fliesen, Steinfliesen, blauer Wandfarbe, Porzellan-Bodenfliesen, Unterbauwaschbecken und Marmor-Waschbecken/Waschtisch in Cleveland

This Houston bathroom features polished chrome and a black-and-white palette, lending plenty of glamour and visual drama.
"We incorporated many of the latest bathroom design trends - like the metallic finish on the claw feet of the tub; crisp, bright whites and the oversized tiles on the shower wall," says Outdoor Homescapes' interior project designer, Lisha Maxey. "But the overall look is classic and elegant and will hold up well for years to come."
As you can see from the "before" pictures, this 300-square foot, long, narrow space has come a long way from its outdated, wallpaper-bordered beginnings.
"The client - a Houston woman who works as a physician's assistant - had absolutely no idea what to do with her bathroom - she just knew she wanted it updated," says Outdoor Homescapes of Houston owner Wayne Franks. "Lisha did a tremendous job helping this woman find her own personal style while keeping the project enjoyable and organized."
Let's start the tour with the new, updated floors. Black-and-white Carrara marble mosaic tile has replaced the old 8-inch tiles. (All the tile, by the way, came from Floor & Décor. So did the granite countertop.)
The walls, meanwhile, have gone from ho-hum beige to Agreeable Gray by Sherwin Williams. (The trim is Reflective White, also by Sherwin Williams.)
Polished "Absolute Black" granite now gleams where the pink-and-gray marble countertops used to be; white vessel bowls have replaced the black undermount black sinks and the cabinets got an update with glass-and-chrome knobs and pulls (note the matching towel bars):
The outdated black tub also had to go. In its place we put a doorless shower.
Across from the shower sits a claw foot tub - a 66' inch Sanford cast iron model in black, with polished chrome Imperial feet. "The waincoting behind it and chandelier above it," notes Maxey, "adds an upscale, finished look and defines the tub area as a separate space."
The shower wall features 6 x 18-inch tiles in a brick pattern - "White Ice" porcelain tile on top, "Absolute Black" granite on the bottom. A beautiful tile mosaic border - Bianco Carrara basketweave marble - serves as an accent ribbon between the two. Covering the shower floor - a classic white porcelain hexagon tile. Mounted above - a polished chrome European rainshower head.
"As always, the client was able to look at - and make changes to - 3D renderings showing how the bathroom would look from every angle when done," says Franks. "Having that kind of control over the details has been crucial to our client satisfaction," says Franks. "And it's definitely paid off for us, in all our great reviews on Houzz and in our Best of Houzz awards for customer service."
And now on to final details!
Accents and décor from Restoration Hardware definitely put Maxey's designer touch on the space - the iron-and-wood French chandelier, polished chrome vanity lights and swivel mirrors definitely knocked this bathroom remodel out of the park!
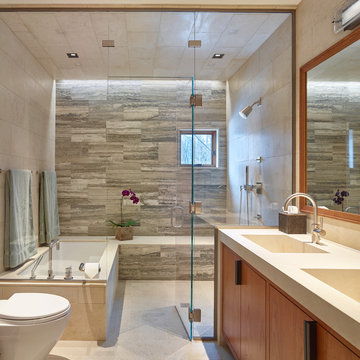
David Agnello
Großes Modernes Badezimmer En Suite mit flächenbündigen Schrankfronten, hellbraunen Holzschränken, schwarz-weißen Fliesen, Duschbadewanne, integriertem Waschbecken, Steinfliesen, bunten Wänden, Marmorboden, Marmor-Waschbecken/Waschtisch und Falttür-Duschabtrennung in Portland
Großes Modernes Badezimmer En Suite mit flächenbündigen Schrankfronten, hellbraunen Holzschränken, schwarz-weißen Fliesen, Duschbadewanne, integriertem Waschbecken, Steinfliesen, bunten Wänden, Marmorboden, Marmor-Waschbecken/Waschtisch und Falttür-Duschabtrennung in Portland
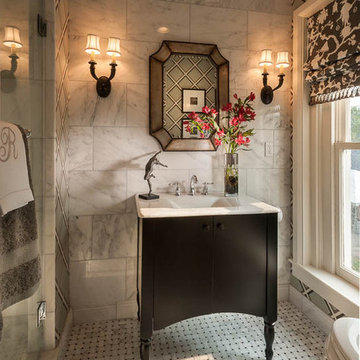
Natural materials like marble blend so nicely with a black and white theme. Add a dash surprise with aqua geometric wallpaper and toille and you've got a classic remake! A part of the ladies retreat, this small bath is the perfect size for the owner when she's escaping the world outside! I pulled the grays and aquas from the sitting area into this space with a graphic wallpaper and classic toile roman shade. Photo by Walt Roycraft

This transformation started with a builder grade bathroom and was expanded into a sauna wet room. With cedar walls and ceiling and a custom cedar bench, the sauna heats the space for a relaxing dry heat experience. The goal of this space was to create a sauna in the secondary bathroom and be as efficient as possible with the space. This bathroom transformed from a standard secondary bathroom to a ergonomic spa without impacting the functionality of the bedroom.
This project was super fun, we were working inside of a guest bedroom, to create a functional, yet expansive bathroom. We started with a standard bathroom layout and by building out into the large guest bedroom that was used as an office, we were able to create enough square footage in the bathroom without detracting from the bedroom aesthetics or function. We worked with the client on her specific requests and put all of the materials into a 3D design to visualize the new space.
Houzz Write Up: https://www.houzz.com/magazine/bathroom-of-the-week-stylish-spa-retreat-with-a-real-sauna-stsetivw-vs~168139419
The layout of the bathroom needed to change to incorporate the larger wet room/sauna. By expanding the room slightly it gave us the needed space to relocate the toilet, the vanity and the entrance to the bathroom allowing for the wet room to have the full length of the new space.
This bathroom includes a cedar sauna room that is incorporated inside of the shower, the custom cedar bench follows the curvature of the room's new layout and a window was added to allow the natural sunlight to come in from the bedroom. The aromatic properties of the cedar are delightful whether it's being used with the dry sauna heat and also when the shower is steaming the space. In the shower are matching porcelain, marble-look tiles, with architectural texture on the shower walls contrasting with the warm, smooth cedar boards. Also, by increasing the depth of the toilet wall, we were able to create useful towel storage without detracting from the room significantly.
This entire project and client was a joy to work with.

Andrea Rugg Photography
Kleines Klassisches Kinderbad mit blauen Schränken, Eckdusche, Wandtoilette mit Spülkasten, schwarz-weißen Fliesen, Keramikfliesen, blauer Wandfarbe, Marmorboden, Unterbauwaschbecken, Quarzwerkstein-Waschtisch, grauem Boden, Falttür-Duschabtrennung, weißer Waschtischplatte und Schrankfronten im Shaker-Stil in Minneapolis
Kleines Klassisches Kinderbad mit blauen Schränken, Eckdusche, Wandtoilette mit Spülkasten, schwarz-weißen Fliesen, Keramikfliesen, blauer Wandfarbe, Marmorboden, Unterbauwaschbecken, Quarzwerkstein-Waschtisch, grauem Boden, Falttür-Duschabtrennung, weißer Waschtischplatte und Schrankfronten im Shaker-Stil in Minneapolis

Großes Landhausstil Badezimmer En Suite mit freistehender Badewanne, Eckdusche, schwarz-weißen Fliesen, weißen Fliesen, grauer Wandfarbe, buntem Boden, Falttür-Duschabtrennung, Schrankfronten mit vertiefter Füllung, weißen Schränken, Keramikfliesen, Zementfliesen für Boden, Aufsatzwaschbecken und weißer Waschtischplatte in Omaha
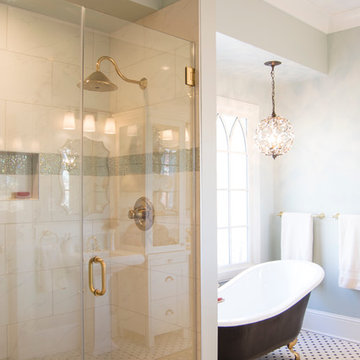
Client previously had a standard pre-fab molded shower with a curtain. She asked for a complete upgrade with full length glass doors, stone/pebble floor, porcelain wall tile with accent of iridescent glass mosaic tile. Fixtures and hardware are in a satin brass finish.

Black and white can never make a comeback, because it's always around. Such a classic combo that never gets old and we had lots of fun creating a fun and functional space in this jack and jill bathroom. Used by one of the client's sons as well as being the bathroom for overnight guests, this space needed to not only have enough foot space for two, but be "cool" enough for a teenage boy to appreciate and show off to his friends.
The vanity cabinet is a freestanding unit from WW Woods Shiloh collection in their Black paint color. A simple inset door style - Aspen - keeps it looking clean while really making it a furniture look. All of the tile is marble and sourced from Daltile, in Carrara White and Nero Marquina (black). The accent wall is the 6" hex black/white blend. All of the plumbing fixtures and hardware are from the Brizo Litze collection in a Luxe Gold finish. Countertop is Caesarstone Blizzard 3cm quartz.
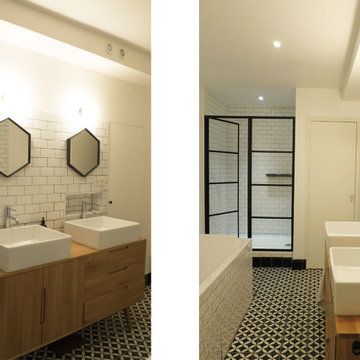
Une jolie salle de bain en noir et blanc comprenant baignoire et douche.. le buffet devient meuble de salle de bains sous vasques
Mittelgroßes Modernes Duschbad mit freistehender Badewanne, Duschnische, Wandtoilette mit Spülkasten, schwarz-weißen Fliesen, Metrofliesen, weißer Wandfarbe, Keramikboden, Einbauwaschbecken, Waschtisch aus Holz, buntem Boden, Falttür-Duschabtrennung, brauner Waschtischplatte und Doppelwaschbecken in Paris
Mittelgroßes Modernes Duschbad mit freistehender Badewanne, Duschnische, Wandtoilette mit Spülkasten, schwarz-weißen Fliesen, Metrofliesen, weißer Wandfarbe, Keramikboden, Einbauwaschbecken, Waschtisch aus Holz, buntem Boden, Falttür-Duschabtrennung, brauner Waschtischplatte und Doppelwaschbecken in Paris
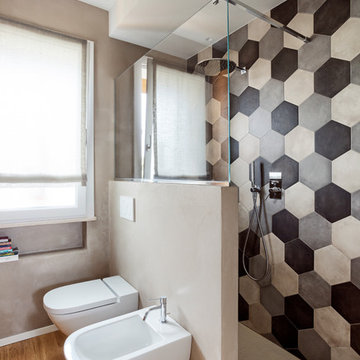
Ph. Simone Cappelletti
Eklektisches Badezimmer mit bodengleicher Dusche, Wandtoilette mit Spülkasten, schwarz-weißen Fliesen, grauen Fliesen, grauer Wandfarbe und braunem Holzboden in Sonstige
Eklektisches Badezimmer mit bodengleicher Dusche, Wandtoilette mit Spülkasten, schwarz-weißen Fliesen, grauen Fliesen, grauer Wandfarbe und braunem Holzboden in Sonstige
Braune Badezimmer mit schwarz-weißen Fliesen Ideen und Design
1