Braune Badezimmer mit Sockelwaschbecken Ideen und Design
Suche verfeinern:
Budget
Sortieren nach:Heute beliebt
141 – 160 von 4.735 Fotos
1 von 3

Victorian Style Bathroom in Horsham, West Sussex
In the peaceful village of Warnham, West Sussex, bathroom designer George Harvey has created a fantastic Victorian style bathroom space, playing homage to this characterful house.
Making the most of present-day, Victorian Style bathroom furnishings was the brief for this project, with this client opting to maintain the theme of the house throughout this bathroom space. The design of this project is minimal with white and black used throughout to build on this theme, with present day technologies and innovation used to give the client a well-functioning bathroom space.
To create this space designer George has used bathroom suppliers Burlington and Crosswater, with traditional options from each utilised to bring the classic black and white contrast desired by the client. In an additional modern twist, a HiB illuminating mirror has been included – incorporating a present-day innovation into this timeless bathroom space.
Bathroom Accessories
One of the key design elements of this project is the contrast between black and white and balancing this delicately throughout the bathroom space. With the client not opting for any bathroom furniture space, George has done well to incorporate traditional Victorian accessories across the room. Repositioned and refitted by our installation team, this client has re-used their own bath for this space as it not only suits this space to a tee but fits perfectly as a focal centrepiece to this bathroom.
A generously sized Crosswater Clear6 shower enclosure has been fitted in the corner of this bathroom, with a sliding door mechanism used for access and Crosswater’s Matt Black frame option utilised in a contemporary Victorian twist. Distinctive Burlington ceramics have been used in the form of pedestal sink and close coupled W/C, bringing a traditional element to these essential bathroom pieces.
Bathroom Features
Traditional Burlington Brassware features everywhere in this bathroom, either in the form of the Walnut finished Kensington range or Chrome and Black Trent brassware. Walnut pillar taps, bath filler and handset bring warmth to the space with Chrome and Black shower valve and handset contributing to the Victorian feel of this space. Above the basin area sits a modern HiB Solstice mirror with integrated demisting technology, ambient lighting and customisable illumination. This HiB mirror also nicely balances a modern inclusion with the traditional space through the selection of a Matt Black finish.
Along with the bathroom fitting, plumbing and electrics, our installation team also undertook a full tiling of this bathroom space. Gloss White wall tiles have been used as a base for Victorian features while the floor makes decorative use of Black and White Petal patterned tiling with an in keeping black border tile. As part of the installation our team have also concealed all pipework for a minimal feel.
Our Bathroom Design & Installation Service
With any bathroom redesign several trades are needed to ensure a great finish across every element of your space. Our installation team has undertaken a full bathroom fitting, electrics, plumbing and tiling work across this project with our project management team organising the entire works. Not only is this bathroom a great installation, designer George has created a fantastic space that is tailored and well-suited to this Victorian Warnham home.
If this project has inspired your next bathroom project, then speak to one of our experienced designers about it.
Call a showroom or use our online appointment form to book your free design & quote.
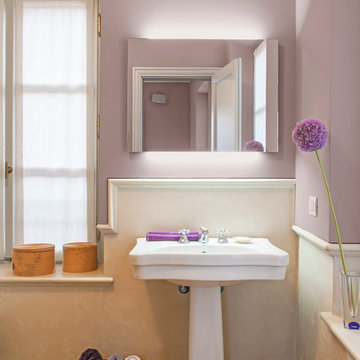
Klassisches Badezimmer mit lila Wandfarbe, Sockelwaschbecken und braunem Holzboden in Mailand
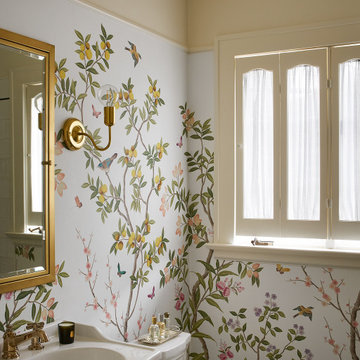
Mittelgroßes Klassisches Badezimmer En Suite mit bodengleicher Dusche, Toilette mit Aufsatzspülkasten, weißen Fliesen, Zementfliesen, weißer Wandfarbe, Keramikboden, Sockelwaschbecken, grauem Boden, offener Dusche, Einzelwaschbecken und Tapetenwänden in Chicago
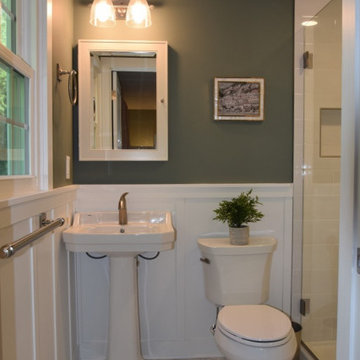
Kleines Klassisches Duschbad mit Duschnische, Toilette mit Aufsatzspülkasten, weißen Fliesen, Metrofliesen, grüner Wandfarbe, Keramikboden, Sockelwaschbecken, weißem Boden, Falttür-Duschabtrennung, Duschbank, Einzelwaschbecken und vertäfelten Wänden in Sonstige
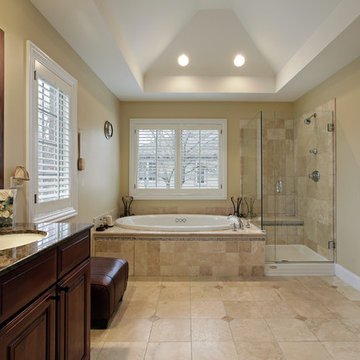
Großes Klassisches Badezimmer En Suite mit flächenbündigen Schrankfronten, braunen Schränken, Einbaubadewanne, offener Dusche, Wandtoilette mit Spülkasten, beigen Fliesen, Keramikfliesen, weißer Wandfarbe, Keramikboden, Sockelwaschbecken und Marmor-Waschbecken/Waschtisch in San Diego
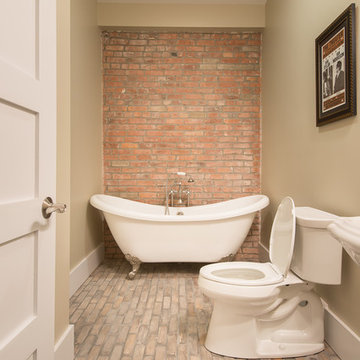
This stunning loft is located in a renovated historical building and the attention to detail is obvious everywhere you look. Another tribute to superior craftsmanship and inspired design.
Interior Design: CP Interiors
Builder: MEGRICO, Inc
Kitchen Design: The Cabinetry
Architect: Jeff Metcalfe
© 2014 Hadrien Dimier Photographie
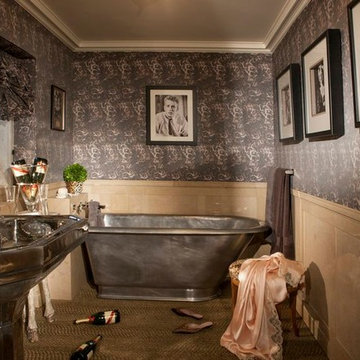
Mittelgroßes Eklektisches Badezimmer En Suite mit freistehender Badewanne, grauer Wandfarbe, Porzellan-Bodenfliesen, Sockelwaschbecken und beigem Boden in Los Angeles
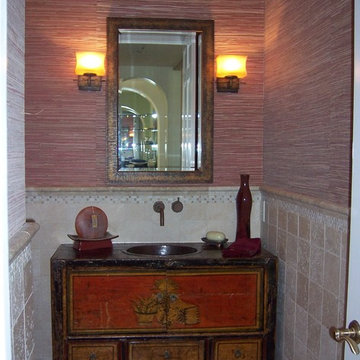
Asian inspired powder room with grasscloth wallcovering and tumbled stone tile. Antique chinese chest for vanity with bronze sink and wall mounted faucets
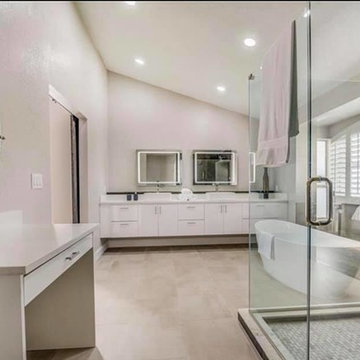
Klassisches Badezimmer mit flächenbündigen Schrankfronten, weißen Schränken, freistehender Badewanne, weißer Wandfarbe, Sockelwaschbecken, Quarzwerkstein-Waschtisch, beigem Boden, Falttür-Duschabtrennung und weißer Waschtischplatte in Orlando
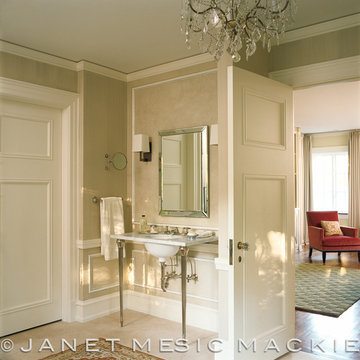
Design: Andrea Burridge Interior Design
©Janet Mesic Mackie
Großes Klassisches Badezimmer En Suite mit Sockelwaschbecken, verzierten Schränken, weißen Schränken, Marmor-Waschbecken/Waschtisch, beigen Fliesen, Steinfliesen, beiger Wandfarbe und Kalkstein in Chicago
Großes Klassisches Badezimmer En Suite mit Sockelwaschbecken, verzierten Schränken, weißen Schränken, Marmor-Waschbecken/Waschtisch, beigen Fliesen, Steinfliesen, beiger Wandfarbe und Kalkstein in Chicago
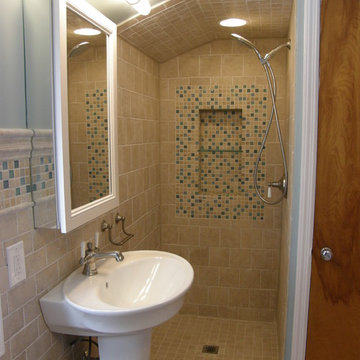
Kleines Klassisches Badezimmer En Suite mit Duschnische, braunen Fliesen, Travertinfliesen, blauer Wandfarbe, Sockelwaschbecken und beigem Boden in Sonstige
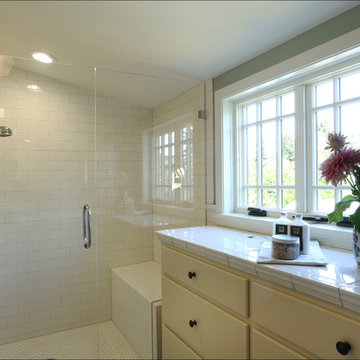
A walk in shower with subway tile and a hex tile floor includes a built in shower seat and adjustable handset shower. Designed by Chelly Wentworth. Photos by Photo Art Portraits
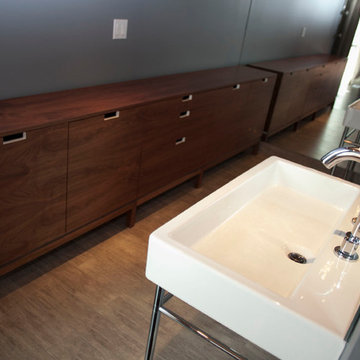
Kleines Modernes Badezimmer En Suite mit Wandtoilette mit Spülkasten, grauer Wandfarbe, Sockelwaschbecken, verzierten Schränken, hellbraunen Holzschränken, hellem Holzboden, offener Dusche, grauen Fliesen und Stäbchenfliesen in Chicago
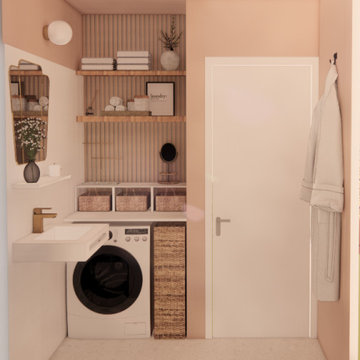
Kleines Mid-Century Badezimmer mit Unterbauwanne, weißen Fliesen, weißer Wandfarbe, Sockelwaschbecken und Einzelwaschbecken in Toulouse
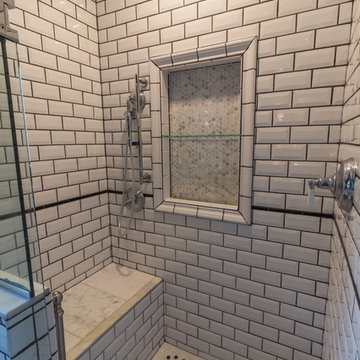
These homeowners came to us with an outdated and non functional bathroom space – the tub/shower was a badly installed handicapped tub in a very small bathroom. An adjacent room was so small, they couldn’t even use it for a bedroom, so they asked to take some space from that room to make a walk in shower, and then convert the remaining space to a walk in closet down the line. With a love for the age, history and character of the home, and a sharp eye for detail, the homeowners requested a strictly traditional style for their 1902 home’s new space.Beveled subway tiles, traditional bordered hexagon tile, chrome and porcelain fixtures, and oak millwork were used in order to create the feel that this bathroom has always been there. A boxed window was created to let more light into the space and sits over the new clawfoot tub. The walk-in shower is decked out with chrome fixtures, and a bench for comfort, and was designed with the intention to age gracefully in place. In the end, the black, white and emerald green color scheme are complemented by the warm oak wood and create a traditional oasis for the homeowners to enjoy for years to come.
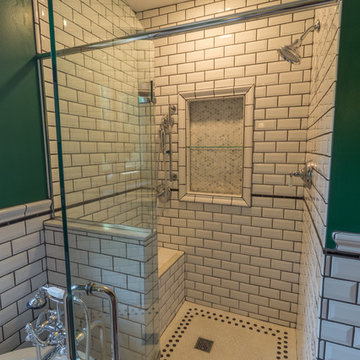
These homeowners came to us with an outdated and non functional bathroom space – the tub/shower was a badly installed handicapped tub in a very small bathroom. An adjacent room was so small, they couldn’t even use it for a bedroom, so they asked to take some space from that room to make a walk in shower, and then convert the remaining space to a walk in closet down the line. With a love for the age, history and character of the home, and a sharp eye for detail, the homeowners requested a strictly traditional style for their 1902 home’s new space.Beveled subway tiles, traditional bordered hexagon tile, chrome and porcelain fixtures, and oak millwork were used in order to create the feel that this bathroom has always been there. A boxed window was created to let more light into the space and sits over the new clawfoot tub. The walk-in shower is decked out with chrome fixtures, and a bench for comfort, and was designed with the intention to age gracefully in place. In the end, the black, white and emerald green color scheme are complemented by the warm oak wood and create a traditional oasis for the homeowners to enjoy for years to come.
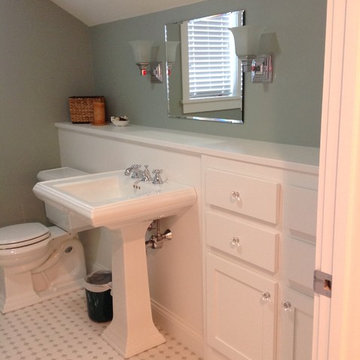
Chris Cook
Uriges Badezimmer mit Sockelwaschbecken, weißen Schränken, Waschtisch aus Holz, Badewanne in Nische, Wandtoilette mit Spülkasten, weißen Fliesen und Mosaikfliesen in Sonstige
Uriges Badezimmer mit Sockelwaschbecken, weißen Schränken, Waschtisch aus Holz, Badewanne in Nische, Wandtoilette mit Spülkasten, weißen Fliesen und Mosaikfliesen in Sonstige
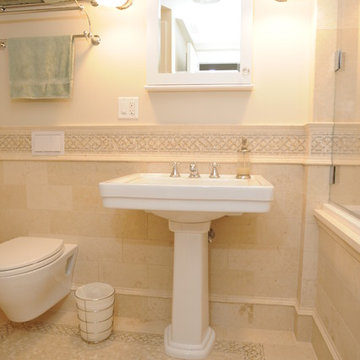
John Spagnoli
Apex Carpentry, Swampscott MA
Klassisches Badezimmer mit Sockelwaschbecken, Badewanne in Nische, Duschnische und Wandtoilette in Boston
Klassisches Badezimmer mit Sockelwaschbecken, Badewanne in Nische, Duschnische und Wandtoilette in Boston
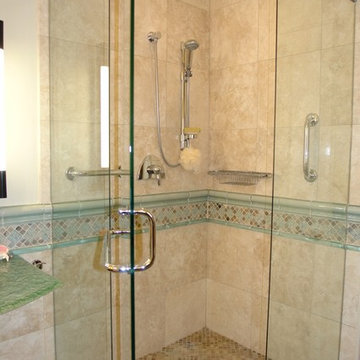
Keep your San Diego shower area light and roomy with a frameless shower. Travertine tile walls,glass tile liner and a slate floor complete this beautiful remodel by Mathis Custom Remodeling.
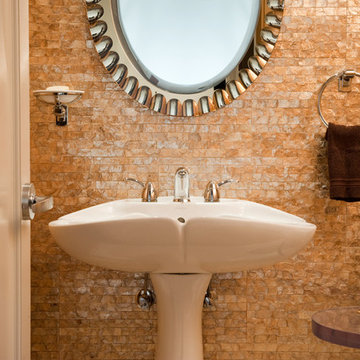
Bob Coscarelli
Kleines Modernes Badezimmer mit Sockelwaschbecken und farbigen Fliesen in Chicago
Kleines Modernes Badezimmer mit Sockelwaschbecken und farbigen Fliesen in Chicago
Braune Badezimmer mit Sockelwaschbecken Ideen und Design
8