Braune Bäder mit brauner Wandfarbe Ideen und Design
Suche verfeinern:
Budget
Sortieren nach:Heute beliebt
41 – 60 von 8.237 Fotos
1 von 3
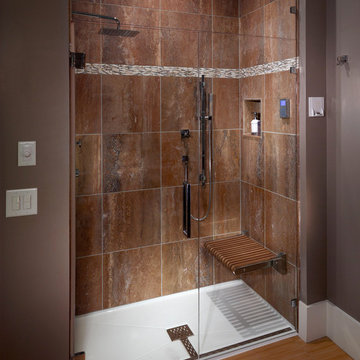
Mittelgroßes Modernes Badezimmer En Suite mit brauner Wandfarbe, braunem Holzboden, Duschnische und Falttür-Duschabtrennung in Sonstige
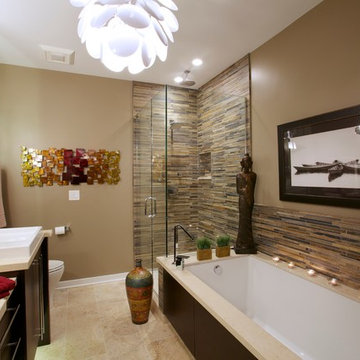
The owner of this urban residence, which exhibits many natural materials, i.e., exposed brick and stucco interior walls, originally signed a contract to update two of his bathrooms. But, after the design and material phase began in earnest, he opted to removed the second bathroom from the project and focus entirely on the Master Bath. And, what a marvelous outcome!
With the new design, two fullheight walls were removed (one completely and the second lowered to kneewall height) allowing the eye to sweep the entire space as one enters. The views, no longer hindered by walls, have been completely enhanced by the materials chosen.
The limestone counter and tub deck are mated with the Riftcut Oak, Espresso stained, custom cabinets and panels. Cabinetry, within the extended design, that appears to float in space, is highlighted by the undercabinet LED lighting, creating glowing warmth that spills across the buttercolored floor.
Stacked stone wall and splash tiles are balanced perfectly with the honed travertine floor tiles; floor tiles installed with a linear stagger, again, pulling the viewer into the restful space.
The lighting, introduced, appropriately, in several layers, includes ambient, task (sconces installed through the mirroring), and “sparkle” (undercabinet LED and mirrorframe LED).
The final detail that marries this beautifully remodeled bathroom was the removal of the entry slab hinged door and in the installation of the new custom five glass panel pocket door. It appears not one detail was overlooked in this marvelous renovation.
Follow the link below to learn more about the designer of this project James L. Campbell CKD http://lamantia.com/designers/james-l-campbell-ckd/
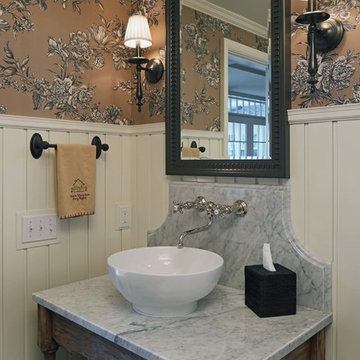
Custom cabinetry by Eurowood Cabinets. Designed by Cramer Kreski Designs.
Mittelgroße Landhaus Gästetoilette mit Aufsatzwaschbecken und brauner Wandfarbe in Omaha
Mittelgroße Landhaus Gästetoilette mit Aufsatzwaschbecken und brauner Wandfarbe in Omaha

Mittelgroßes Klassisches Badezimmer En Suite mit Schrankfronten mit vertiefter Füllung, dunklen Holzschränken, Einbaubadewanne, offener Dusche, Toilette mit Aufsatzspülkasten, beigen Fliesen, braunen Fliesen, Porzellanfliesen, brauner Wandfarbe, Mosaik-Bodenfliesen, Aufsatzwaschbecken und Mineralwerkstoff-Waschtisch in San Francisco
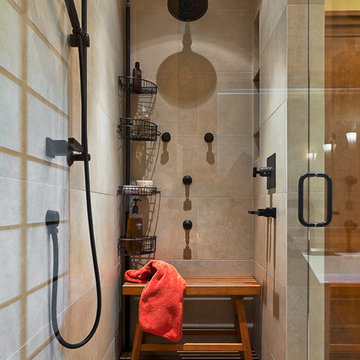
Ciro Coelho.
hillside enclave | spa inspired living spaces.
coy ponds | classic wood barrel soaking tub | coastal views.
natural warm materials | re-use of antique balinese wood panel.
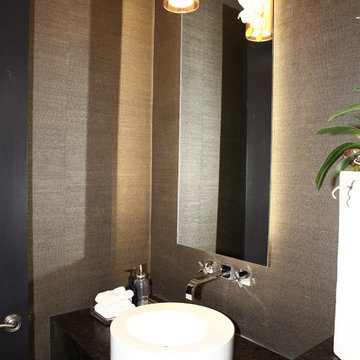
Kevin M. Crosse/Arizona Imaging
Kleine Moderne Gästetoilette mit flächenbündigen Schrankfronten, schwarzen Schränken, brauner Wandfarbe, Aufsatzwaschbecken, Granit-Waschbecken/Waschtisch und schwarzer Waschtischplatte in Sonstige
Kleine Moderne Gästetoilette mit flächenbündigen Schrankfronten, schwarzen Schränken, brauner Wandfarbe, Aufsatzwaschbecken, Granit-Waschbecken/Waschtisch und schwarzer Waschtischplatte in Sonstige
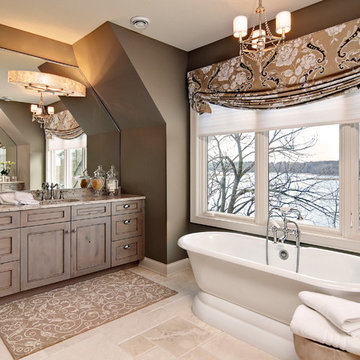
Rustic, modern and fresh. This open floor plan home is understated and warm. Layers and textures are well placed throughout the home. The kitchen is the natural heart of this home, where soft whites are mixed with natural wood beams and sparkling tile - proving that the best design is subtle yet full of details.
Scott Amundson Photography
Learn more about our showroom and kitchen and bath design: http://www.mingleteam.com
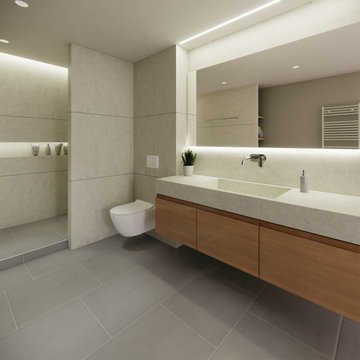
Bad Design aus weißem Quarzit (Marmor Dream White), grauen Mosa-Fliesen und Einbaumöbel aus gedämpfter Erle. Beleuchtete LED- Deckenvouten und Wandnischen.
Sanfte Caparol Wandfarbe.
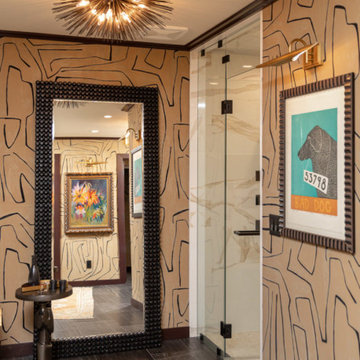
Retro Badezimmer mit Duschnische, brauner Wandfarbe, schwarzem Boden, Falttür-Duschabtrennung und Tapetenwänden in Miami
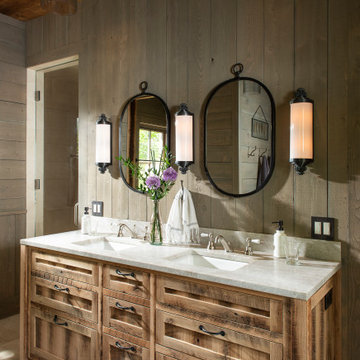
Uriges Badezimmer En Suite mit Schrankfronten im Shaker-Stil, Schränken im Used-Look, brauner Wandfarbe, Unterbauwaschbecken, beigem Boden und grauer Waschtischplatte in Sonstige
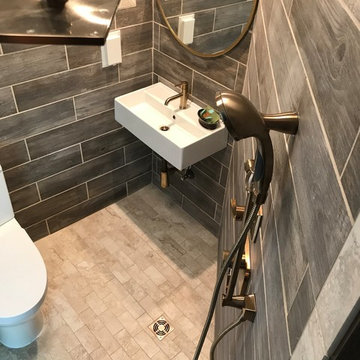
Lee Monarch
Kleines Modernes Badezimmer En Suite mit Nasszelle, Wandtoilette mit Spülkasten, braunen Fliesen, Keramikfliesen, brauner Wandfarbe, Keramikboden, Wandwaschbecken, beigem Boden und Falttür-Duschabtrennung in Sonstige
Kleines Modernes Badezimmer En Suite mit Nasszelle, Wandtoilette mit Spülkasten, braunen Fliesen, Keramikfliesen, brauner Wandfarbe, Keramikboden, Wandwaschbecken, beigem Boden und Falttür-Duschabtrennung in Sonstige
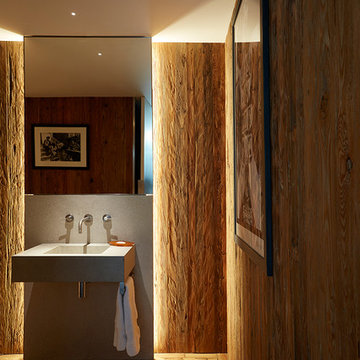
Mittelgroßes Industrial Badezimmer mit grauen Schränken, brauner Wandfarbe, braunem Holzboden, Wandwaschbecken und braunem Boden in London

Debra designed this bathroom to be warmer grays and brownish mauve marble to compliment your skin colors. The master shower features a beautiful slab of Onyx that you see upon entry to the room along with a custom stone freestanding bench-body sprays and high end plumbing fixtures. The freestanding Victoria + Albert tub has a stone bench nearby that stores dry towels and make up area for her. The custom cabinetry is figured maple stained a light gray color. The large format warm color porcelain tile has also a concrete look to it. The wood clear stained ceilings add another warm element. custom roll shades and glass surrounding shower. The room features a hidden toilet room with opaque glass walls and marble walls. This all opens to the master hallway and the master closet glass double doors. There are no towel bars in this space only robe hooks to dry towels--keeping it modern and clean of unecessary hardware as the dry towels are kept under the bench.
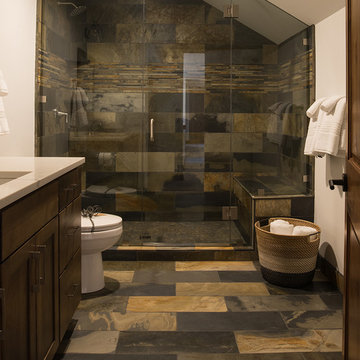
Großes Uriges Duschbad mit Schrankfronten im Shaker-Stil, dunklen Holzschränken, braunen Fliesen, brauner Wandfarbe, Unterbauwaschbecken, Duschnische, Wandtoilette mit Spülkasten, Schieferfliesen, Schieferboden, Marmor-Waschbecken/Waschtisch, buntem Boden und Falttür-Duschabtrennung in Sonstige
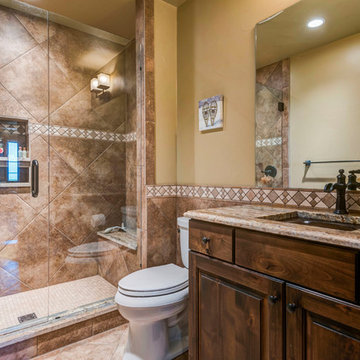
Mittelgroßes Rustikales Duschbad mit profilierten Schrankfronten, dunklen Holzschränken, Duschnische, Wandtoilette mit Spülkasten, braunen Fliesen, Keramikfliesen, brauner Wandfarbe, Keramikboden, Unterbauwaschbecken, braunem Boden und Falttür-Duschabtrennung in Denver
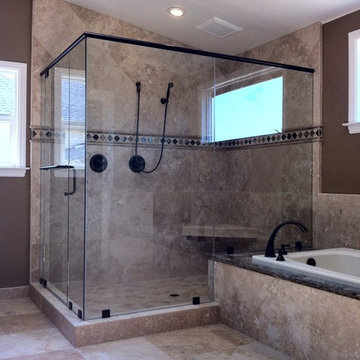
Großes Modernes Badezimmer En Suite mit Badewanne in Nische, Eckdusche, Toilette mit Aufsatzspülkasten, beigen Fliesen, Keramikfliesen, brauner Wandfarbe, Keramikboden, beigem Boden und Schiebetür-Duschabtrennung in Sonstige
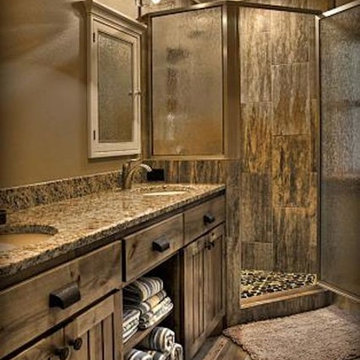
Uriges Badezimmer En Suite mit Schrankfronten im Shaker-Stil, Schränken im Used-Look, Eckdusche, brauner Wandfarbe, braunem Holzboden, Unterbauwaschbecken, Granit-Waschbecken/Waschtisch, braunem Boden und Falttür-Duschabtrennung in Minneapolis

Woodside, CA spa-sauna project is one of our favorites. From the very first moment we realized that meeting customers expectations would be very challenging due to limited timeline but worth of trying at the same time. It was one of the most intense projects which also was full of excitement as we were sure that final results would be exquisite and would make everyone happy.
This sauna was designed and built from the ground up by TBS Construction's team. Goal was creating luxury spa like sauna which would be a personal in-house getaway for relaxation. Result is exceptional. We managed to meet the timeline, deliver quality and make homeowner happy.
TBS Construction is proud being a creator of Atherton Luxury Spa-Sauna.
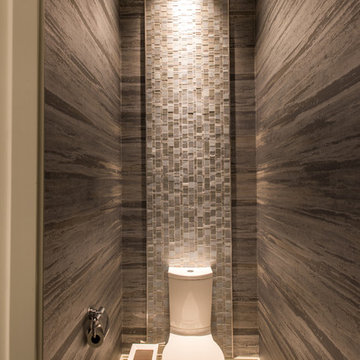
Another view into her water closet calls attention to the variety of materials used.
Designer: Debra Owens
Photographer: Michael Hunter
Modernes Badezimmer mit Wandtoilette mit Spülkasten, grauen Fliesen, Mosaikfliesen, brauner Wandfarbe und WC-Raum in Dallas
Modernes Badezimmer mit Wandtoilette mit Spülkasten, grauen Fliesen, Mosaikfliesen, brauner Wandfarbe und WC-Raum in Dallas
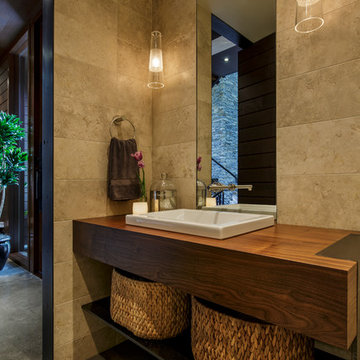
Großes Modernes Badezimmer mit beigen Fliesen, Betonboden, Einbauwaschbecken, Waschtisch aus Holz, offenen Schränken, dunklen Holzschränken, Porzellanfliesen, brauner Wandfarbe und grauem Boden in Seattle
Braune Bäder mit brauner Wandfarbe Ideen und Design
3

