Braune Bäder mit hellem Holzboden Ideen und Design
Suche verfeinern:
Budget
Sortieren nach:Heute beliebt
1 – 20 von 4.296 Fotos
1 von 3

Mittelgroßes Landhaus Badezimmer En Suite mit dunklen Holzschränken, freistehender Badewanne, bodengleicher Dusche, weißen Fliesen, Metrofliesen, weißer Wandfarbe, hellem Holzboden, Unterbauwaschbecken, beigem Boden, offener Dusche, schwarzer Waschtischplatte und flächenbündigen Schrankfronten in New York

Guest bath remodel
Kleines Modernes Duschbad mit dunklen Holzschränken, offener Dusche, Toilette mit Aufsatzspülkasten, farbigen Fliesen, weißer Wandfarbe, hellem Holzboden, Einbauwaschbecken und flächenbündigen Schrankfronten in Los Angeles
Kleines Modernes Duschbad mit dunklen Holzschränken, offener Dusche, Toilette mit Aufsatzspülkasten, farbigen Fliesen, weißer Wandfarbe, hellem Holzboden, Einbauwaschbecken und flächenbündigen Schrankfronten in Los Angeles

Mittelgroßes Mediterranes Duschbad mit Unterbauwaschbecken, hellbraunen Holzschränken, bodengleicher Dusche, farbigen Fliesen, profilierten Schrankfronten, Eckbadewanne, Toilette mit Aufsatzspülkasten, Mosaikfliesen, grauer Wandfarbe, hellem Holzboden, Granit-Waschbecken/Waschtisch, Duschvorhang-Duschabtrennung und grauer Waschtischplatte in Orange County

We added a roll top bath, wall hung basin, tongue & groove panelling, bespoke Roman blinds & a cast iron radiator to the top floor master suite in our Cotswolds Cottage project. Interior Design by Imperfect Interiors
Armada Cottage is available to rent at www.armadacottagecotswolds.co.uk

Faire rentrer le soleil dans nos intérieurs, tel est le désir de nombreuses personnes.
Dans ce projet, la nature reprend ses droits, tant dans les couleurs que dans les matériaux.
Nous avons réorganisé les espaces en cloisonnant de manière à toujours laisser entrer la lumière, ainsi, le jaune éclatant permet d'avoir sans cesse une pièce chaleureuse.

Shower and vanity in master suite. Frameless mirrors side clips, light wood floating vanity with flat-panel drawers and matte black hardware. Double undermount sinks with stone counter. Spacious shower with glass enclosure, rain shower head, hand shower. Floor to ceiling mosaic tiles and mosaic tile floor.

Liadesign
Mittelgroßes Modernes Duschbad mit hellen Holzschränken, freistehender Badewanne, beigen Fliesen, Porzellanfliesen, hellem Holzboden, Aufsatzwaschbecken, Waschtisch aus Holz, grauer Wandfarbe, beigem Boden und beiger Waschtischplatte in Mailand
Mittelgroßes Modernes Duschbad mit hellen Holzschränken, freistehender Badewanne, beigen Fliesen, Porzellanfliesen, hellem Holzboden, Aufsatzwaschbecken, Waschtisch aus Holz, grauer Wandfarbe, beigem Boden und beiger Waschtischplatte in Mailand
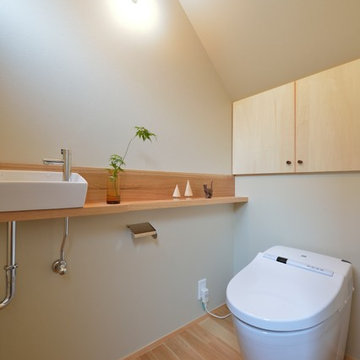
Asiatische Gästetoilette mit flächenbündigen Schrankfronten, hellen Holzschränken, grüner Wandfarbe, hellem Holzboden, Aufsatzwaschbecken, beigem Boden und brauner Waschtischplatte in Sonstige
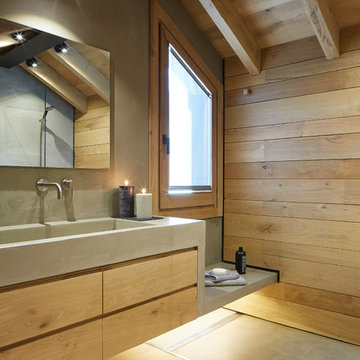
Mittelgroßes Country Badezimmer En Suite mit bodengleicher Dusche, Wandtoilette mit Spülkasten, hellem Holzboden, flächenbündigen Schrankfronten, hellen Holzschränken, grauer Wandfarbe, integriertem Waschbecken, Beton-Waschbecken/Waschtisch, braunem Boden und offener Dusche in Sonstige
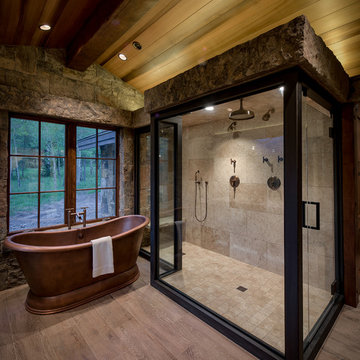
Rustikales Badezimmer En Suite mit freistehender Badewanne, Doppeldusche, braunen Fliesen, Steinplatten, beiger Wandfarbe, hellem Holzboden, Waschtisch aus Holz, beigem Boden und Falttür-Duschabtrennung in Denver

Mittelgroßes Klassisches Badezimmer En Suite mit Unterbauwanne, Duschnische, Wandtoilette mit Spülkasten, beigen Fliesen, Porzellanfliesen, beiger Wandfarbe, hellem Holzboden, beigem Boden und Falttür-Duschabtrennung in Portland Maine
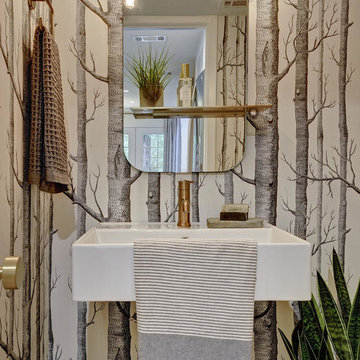
Kleine Moderne Gästetoilette mit hellem Holzboden, Wandwaschbecken, bunten Wänden, Mineralwerkstoff-Waschtisch und beigem Boden in Austin
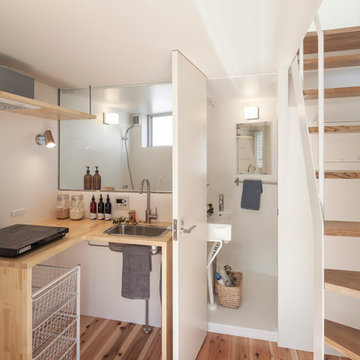
Kleines Modernes Badezimmer mit Einbauwaschbecken, Waschtisch aus Holz, weißer Wandfarbe und hellem Holzboden in Tokio

Master bath remodel with porcelain wood tiles and Waterworks fixtures. Photography by Manolo Langis
Located steps away from the beach, the client engaged us to transform a blank industrial loft space to a warm inviting space that pays respect to its industrial heritage. We use anchored large open space with a sixteen foot conversation island that was constructed out of reclaimed logs and plumbing pipes. The island itself is divided up into areas for eating, drinking, and reading. Bringing this theme into the bedroom, the bed was constructed out of 12x12 reclaimed logs anchored by two bent steel plates for side tables.

Douglas Gibb
Kleine Moderne Gästetoilette mit Wandwaschbecken, Wandtoilette, Porzellanfliesen, hellem Holzboden und grauen Fliesen in Edinburgh
Kleine Moderne Gästetoilette mit Wandwaschbecken, Wandtoilette, Porzellanfliesen, hellem Holzboden und grauen Fliesen in Edinburgh

Landhausstil Gästetoilette mit verzierten Schränken, dunklen Holzschränken, Wandtoilette mit Spülkasten, schwarzen Fliesen, weißer Wandfarbe, hellem Holzboden, Aufsatzwaschbecken, Waschtisch aus Holz, beigem Boden und brauner Waschtischplatte in Omaha

Kleines Landhaus Badezimmer mit Schrankfronten im Shaker-Stil, dunklen Holzschränken, Einbaubadewanne, Duschbadewanne, hellem Holzboden, Unterbauwaschbecken, Granit-Waschbecken/Waschtisch, Schiebetür-Duschabtrennung, grauer Waschtischplatte, Einzelwaschbecken und eingebautem Waschtisch in Sonstige

Luscious Bathroom in Storrington, West Sussex
A luscious green bathroom design is complemented by matt black accents and unique platform for a feature bath.
The Brief
The aim of this project was to transform a former bedroom into a contemporary family bathroom, complete with a walk-in shower and freestanding bath.
This Storrington client had some strong design ideas, favouring a green theme with contemporary additions to modernise the space.
Storage was also a key design element. To help minimise clutter and create space for decorative items an inventive solution was required.
Design Elements
The design utilises some key desirables from the client as well as some clever suggestions from our bathroom designer Martin.
The green theme has been deployed spectacularly, with metro tiles utilised as a strong accent within the shower area and multiple storage niches. All other walls make use of neutral matt white tiles at half height, with William Morris wallpaper used as a leafy and natural addition to the space.
A freestanding bath has been placed central to the window as a focal point. The bathing area is raised to create separation within the room, and three pendant lights fitted above help to create a relaxing ambience for bathing.
Special Inclusions
Storage was an important part of the design.
A wall hung storage unit has been chosen in a Fjord Green Gloss finish, which works well with green tiling and the wallpaper choice. Elsewhere plenty of storage niches feature within the room. These add storage for everyday essentials, decorative items, and conceal items the client may not want on display.
A sizeable walk-in shower was also required as part of the renovation, with designer Martin opting for a Crosswater enclosure in a matt black finish. The matt black finish teams well with other accents in the room like the Vado brassware and Eastbrook towel rail.
Project Highlight
The platformed bathing area is a great highlight of this family bathroom space.
It delivers upon the freestanding bath requirement of the brief, with soothing lighting additions that elevate the design. Wood-effect porcelain floor tiling adds an additional natural element to this renovation.
The End Result
The end result is a complete transformation from the former bedroom that utilised this space.
The client and our designer Martin have combined multiple great finishes and design ideas to create a dramatic and contemporary, yet functional, family bathroom space.
Discover how our expert designers can transform your own bathroom with a free design appointment and quotation. Arrange a free appointment in showroom or online.

Urige Gästetoilette mit offenen Schränken, hellen Holzschränken, Steinplatten, hellem Holzboden, Aufsatzwaschbecken, Waschtisch aus Holz, freistehendem Waschtisch und Tapetenwänden in Sonstige

Adjacent to the spectacular soaking tub is the custom-designed glass shower enclosure, framed by smoke-colored wall and floor tile. Oak flooring and cabinetry blend easily with the teak ceiling soffit details. Architecture and interior design by Pierre Hoppenot, Studio PHH Architects.
Braune Bäder mit hellem Holzboden Ideen und Design
1

