Braune Bäder mit Wandtoilette mit Spülkasten Ideen und Design
Suche verfeinern:
Budget
Sortieren nach:Heute beliebt
121 – 140 von 52.145 Fotos
1 von 3

Retiled shower walls replaced shower doors, bathroom fixtures, toilet, vanity and flooring to give this farmhouse bathroom a much deserved update.
Kleines Landhausstil Duschbad mit Schrankfronten im Shaker-Stil, weißen Schränken, Eckdusche, Wandtoilette mit Spülkasten, weißen Fliesen, Keramikfliesen, weißer Wandfarbe, Laminat, Einbauwaschbecken, Mineralwerkstoff-Waschtisch, braunem Boden, Falttür-Duschabtrennung, Wandnische, Einzelwaschbecken, freistehendem Waschtisch und Wandpaneelen in New York
Kleines Landhausstil Duschbad mit Schrankfronten im Shaker-Stil, weißen Schränken, Eckdusche, Wandtoilette mit Spülkasten, weißen Fliesen, Keramikfliesen, weißer Wandfarbe, Laminat, Einbauwaschbecken, Mineralwerkstoff-Waschtisch, braunem Boden, Falttür-Duschabtrennung, Wandnische, Einzelwaschbecken, freistehendem Waschtisch und Wandpaneelen in New York
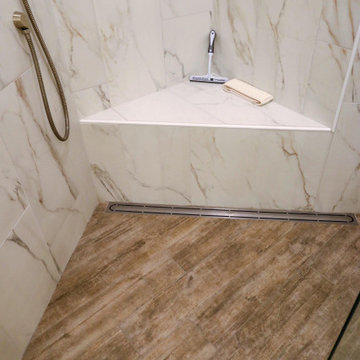
In this master bathroom, the vanity was given a fresh coat of paint and a new Carrara Mist Quartz countertop was installed. The mirror above the vanity is from the Medallion line using the Ellison door style stained in Eagle Rock with Sable Glaze & Highlight. Moen Align brushed nickel single handle faucets and two white Kohler Caxton rectangular undermount sinks were installed. In the shower is Moen Align showerhead in brushed nickel. Two Kichler Joelson three light wall scones in brushed nickel. In the shower, Cava Bianco 12z24 rectified porcelain tile was installed on the shower walls with a 75” high semi-frameless shower door/panel configuration with brushed nickel finish. On the floor is CTI Dakota porcelain tile.

The building had a single stack running through the primary bath, so to create a double vanity, a trough sink was installed. Oversized hexagon tile makes this bathroom appear spacious, and ceramic textured like wood creates a zen-like spa atmosphere. Close attention was focused on the installation of the floor tile so that the zero-clearance walk-in shower would appear seamless throughout the space.

The master suite continues into the master bathroom. This space had a cosmetic improvement with the painting of existing cabinetry, paneling the face of the soaking tub, the addition of wallpaper and window treatments.

Mittelgroßes Klassisches Badezimmer En Suite mit weißen Schränken, Löwenfuß-Badewanne, Doppeldusche, Wandtoilette mit Spülkasten, weißen Fliesen, Porzellanfliesen, grauer Wandfarbe, Porzellan-Bodenfliesen, Unterbauwaschbecken, Mineralwerkstoff-Waschtisch, weißem Boden, Falttür-Duschabtrennung, weißer Waschtischplatte, Wandnische, Doppelwaschbecken, eingebautem Waschtisch, eingelassener Decke und Schrankfronten mit vertiefter Füllung in Chicago

All bathrooms were renovated, as well as new master suite bathroom addition. Details included high-end stone with natural tones and river rock floor.

Master Suite with walk-in closet and master bath with zero threshold shower
Mittelgroßes Klassisches Badezimmer En Suite mit Schrankfronten im Shaker-Stil, hellbraunen Holzschränken, bodengleicher Dusche, Wandtoilette mit Spülkasten, weißen Fliesen, Porzellanfliesen, blauer Wandfarbe, Marmorboden, Unterbauwaschbecken, Marmor-Waschbecken/Waschtisch, weißem Boden, Falttür-Duschabtrennung, bunter Waschtischplatte, Duschbank, Doppelwaschbecken und eingebautem Waschtisch in Seattle
Mittelgroßes Klassisches Badezimmer En Suite mit Schrankfronten im Shaker-Stil, hellbraunen Holzschränken, bodengleicher Dusche, Wandtoilette mit Spülkasten, weißen Fliesen, Porzellanfliesen, blauer Wandfarbe, Marmorboden, Unterbauwaschbecken, Marmor-Waschbecken/Waschtisch, weißem Boden, Falttür-Duschabtrennung, bunter Waschtischplatte, Duschbank, Doppelwaschbecken und eingebautem Waschtisch in Seattle
We teamed up with an investor to design a one-of-a-kind property. We created a very clear vision for this home: Scandinavian minimalism. Our intention for this home was to incorporate as many natural materials that we could. We started by selecting polished concrete floors throughout the entire home. To balance this masculinity, we chose soft, natural wood grain cabinetry for the kitchen, bathrooms and mudroom. In the kitchen, we made the hood a focal point by wrapping it in marble and installing a herringbone tile to the ceiling. We accented the rooms with brass and polished chrome, giving the home a light and airy feeling. We incorporated organic textures and soft lines throughout. The bathrooms feature a dimensioned shower tile and leather towel hooks. We drew inspiration for the color palette and styling by our surroundings - the desert.

Light and Airy shiplap bathroom was the dream for this hard working couple. The goal was to totally re-create a space that was both beautiful, that made sense functionally and a place to remind the clients of their vacation time. A peaceful oasis. We knew we wanted to use tile that looks like shiplap. A cost effective way to create a timeless look. By cladding the entire tub shower wall it really looks more like real shiplap planked walls.
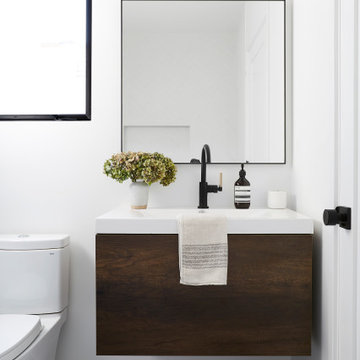
Secondary bedroom bathroom featuring dark wood floating vanity, concrete flooring, and herringbone white tile for a tub/shower combination accented by black bathroom fixtures.
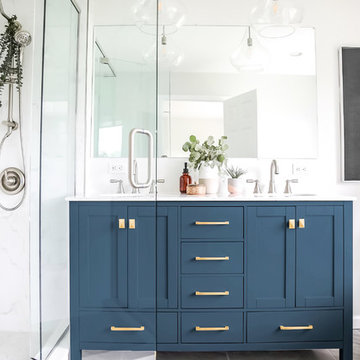
Beautiful spa bathroom with navy blue vanity, gorgeous sleek freestanding bathtub, and glass enclosed shower.
Mittelgroßes Klassisches Badezimmer En Suite mit blauen Schränken, freistehender Badewanne, Eckdusche, Wandtoilette mit Spülkasten, weißen Fliesen, Marmorfliesen, grauer Wandfarbe, Porzellan-Bodenfliesen, Unterbauwaschbecken, Marmor-Waschbecken/Waschtisch, grauem Boden, Falttür-Duschabtrennung, gelber Waschtischplatte und Schrankfronten im Shaker-Stil in Washington, D.C.
Mittelgroßes Klassisches Badezimmer En Suite mit blauen Schränken, freistehender Badewanne, Eckdusche, Wandtoilette mit Spülkasten, weißen Fliesen, Marmorfliesen, grauer Wandfarbe, Porzellan-Bodenfliesen, Unterbauwaschbecken, Marmor-Waschbecken/Waschtisch, grauem Boden, Falttür-Duschabtrennung, gelber Waschtischplatte und Schrankfronten im Shaker-Stil in Washington, D.C.
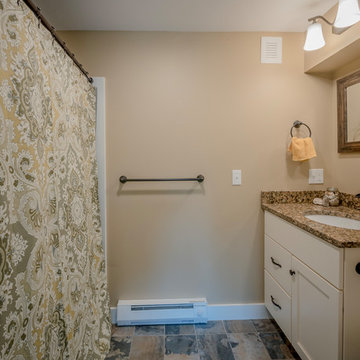
Mittelgroßes Uriges Duschbad mit Schrankfronten im Shaker-Stil, Wandtoilette mit Spülkasten, beiger Wandfarbe, Keramikboden, Unterbauwaschbecken, Granit-Waschbecken/Waschtisch, buntem Boden, brauner Waschtischplatte, weißen Schränken und Duschvorhang-Duschabtrennung in Boston

Mittelgroßes Klassisches Badezimmer mit bodengleicher Dusche, weißen Fliesen, weißer Wandfarbe, Keramikboden, Unterbauwaschbecken, grauem Boden, Falttür-Duschabtrennung, verzierten Schränken, Wandtoilette mit Spülkasten, Keramikfliesen, schwarzer Waschtischplatte, Schränken im Used-Look, freistehender Badewanne und Quarzwerkstein-Waschtisch in Cincinnati
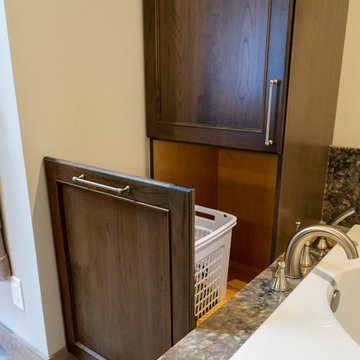
This traditional bathroom design in Dresher, PA combines comfort, style, and customized storage in an elegant space packed with amazing design details. The DuraSupreme vanity cabinet has a Marley door style and hammered glass Mullion doors, with caraway stain color on cherry wood and a decorative valance. The cabinets are accented by TopKnobs polished nickel hardware and a Caesarstone Statuario Nuvo countertop with a built up ogee edge. The cabinetry includes specialized features like a grooming cabinet pull out, jewelry insert, and laundry hamper pull out. The open shower design is perfect for relaxation. It includes a Ceasarstone shower bench and wall, white geology 12 x 24 tiled walls, Island Stone tan and beige random stone mix shower floor, and VogueBay Botticino Bullet tiled shower niches. The shower plumbing is all Toto in satin nickel, and towel bars and robe hooks are perfectly positioned by the shower entrance. The bathtub has a Caesarstone Collarada Drift tub deck and Flaviker Natural tile tub sides, with the same tile used on the bathroom floor. A Toto Drake II toilet sits next to the bathtub, separated by a half wall from the bathroom's pocket door entrance.

Sung Kokko Photo
Kleines Modernes Duschbad mit flächenbündigen Schrankfronten, dunklen Holzschränken, bodengleicher Dusche, Wandtoilette mit Spülkasten, grauen Fliesen, Porzellanfliesen, grauer Wandfarbe, Porzellan-Bodenfliesen, Unterbauwaschbecken, Beton-Waschbecken/Waschtisch, schwarzem Boden, offener Dusche und schwarzer Waschtischplatte in Portland
Kleines Modernes Duschbad mit flächenbündigen Schrankfronten, dunklen Holzschränken, bodengleicher Dusche, Wandtoilette mit Spülkasten, grauen Fliesen, Porzellanfliesen, grauer Wandfarbe, Porzellan-Bodenfliesen, Unterbauwaschbecken, Beton-Waschbecken/Waschtisch, schwarzem Boden, offener Dusche und schwarzer Waschtischplatte in Portland

This simple farmhouse bathroom includes natural color wood vanities and medicine cabinets.
Mittelgroßes Country Badezimmer En Suite mit hellbraunen Holzschränken, Wandtoilette mit Spülkasten, weißen Fliesen, Metrofliesen, weißer Wandfarbe, Porzellan-Bodenfliesen, Unterbauwaschbecken, Mineralwerkstoff-Waschtisch, weißem Boden, weißer Waschtischplatte und flächenbündigen Schrankfronten in Sonstige
Mittelgroßes Country Badezimmer En Suite mit hellbraunen Holzschränken, Wandtoilette mit Spülkasten, weißen Fliesen, Metrofliesen, weißer Wandfarbe, Porzellan-Bodenfliesen, Unterbauwaschbecken, Mineralwerkstoff-Waschtisch, weißem Boden, weißer Waschtischplatte und flächenbündigen Schrankfronten in Sonstige
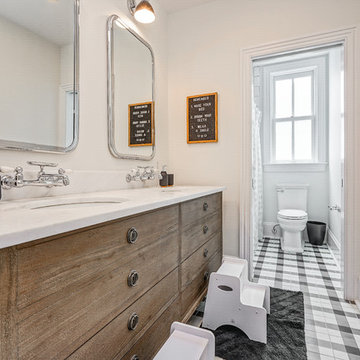
Klassisches Kinderbad mit hellbraunen Holzschränken, Wandtoilette mit Spülkasten, weißer Wandfarbe, Unterbauwaschbecken, buntem Boden, weißer Waschtischplatte und flächenbündigen Schrankfronten in Sonstige
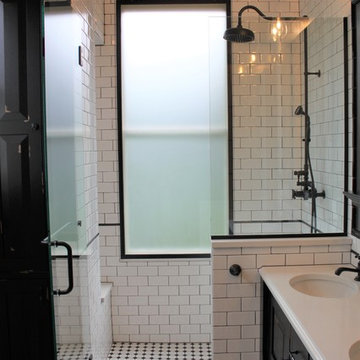
This exquisite bathroom honors the historic nature of the Victorian style of this 1885 home while bringing in modern conveniences and finishes! Materials include custom Dura Supreme Cabinetry, black exposed shower plumbing fixtures by Strom and coordinating faucets and accessories (thank you Plumbers Supply Co.), and Daltile tile throughout.
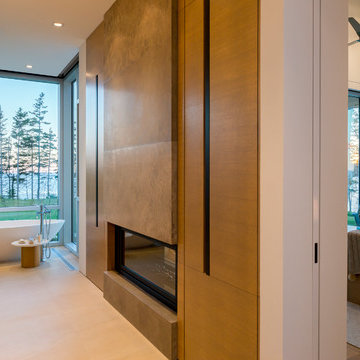
Großes Modernes Badezimmer En Suite mit flächenbündigen Schrankfronten, hellen Holzschränken, freistehender Badewanne, Wandtoilette mit Spülkasten, beiger Wandfarbe, Marmorboden, Aufsatzwaschbecken, Mineralwerkstoff-Waschtisch, beigem Boden und weißer Waschtischplatte in Toronto

ON-TREND SCALES
Move over metro tiles and line a wall with fabulously funky Fish Scale designs. Also known as scallop, fun or mermaid tiles, this pleasing-to-the-eye shape is a Moroccan tile classic that's trending hard right now and offers a sophisticated alternative to metro/subway designs. Mermaids tiles are this year's unicorns (so they say) and Fish Scale tiles are how to take the trend to a far more grown-up level. Especially striking across a whole wall or in a shower room, make the surface pop in vivid shades of blue and green for an oceanic vibe that'll refresh and invigorate.
If colour doesn't float your boat, just exchange the bold hues for neutral shades and use a dark grout to highlight the pattern. Alternatively, go to www.tiledesire.com there are more than 40 colours to choose and mix!!
Photo Credits: http://iortz-photo.com/
Braune Bäder mit Wandtoilette mit Spülkasten Ideen und Design
7

