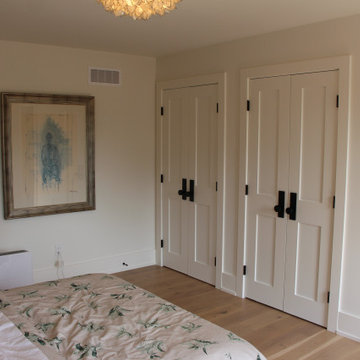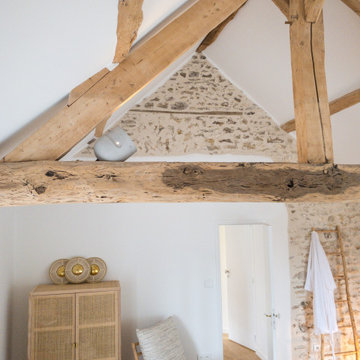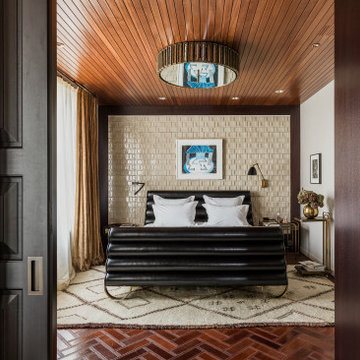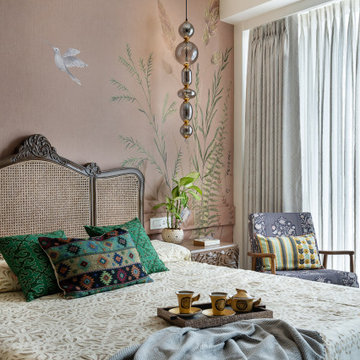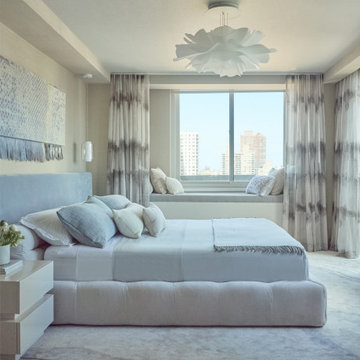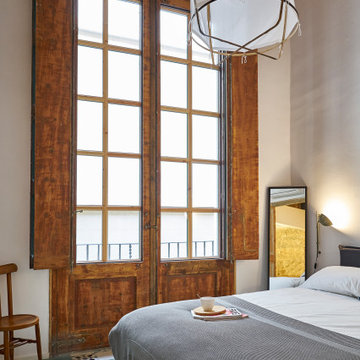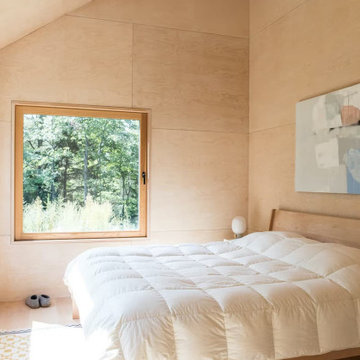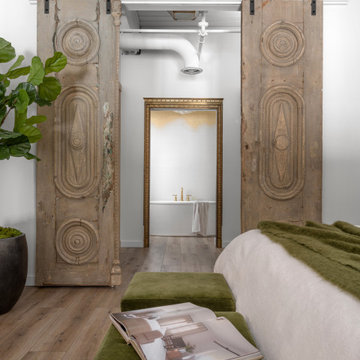Braune, Beige Schlafzimmer Ideen und Design
Sortieren nach:Heute beliebt
81 – 100 von 449.402 Fotos
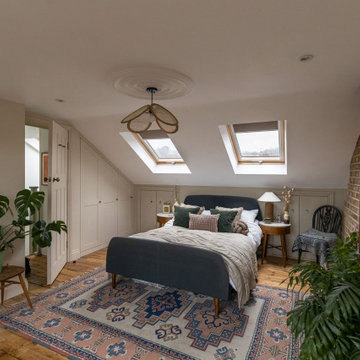
Klassisches Schlafzimmer mit beiger Wandfarbe, braunem Holzboden, braunem Boden und gewölbter Decke in London
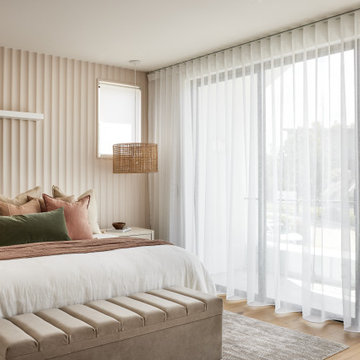
Jack’s Point is Horizon Homes' new display home at the HomeQuest Village in Bella Vista in Sydney.
Inspired by architectural designs seen on a trip to New Zealand, we wanted to create a contemporary home that would sit comfortably in the streetscapes of the established neighbourhoods we regularly build in.
The gable roofline is bold and dramatic, but pairs well if built next to a traditional Australian home.
Throughout the house, the design plays with contemporary and traditional finishes, creating a timeless family home that functions well for the modern family.
On the ground floor, you’ll find a spacious dining, family lounge and kitchen (with butler’s pantry) leading onto a large, undercover alfresco and pool entertainment area. A real feature of the home is the magnificent staircase and screen, which defines a formal lounge area. There’s also a wine room, guest bedroom and, of course, a bathroom, laundry and mudroom.
The display home has a further four family bedrooms upstairs – the primary has a luxurious walk-in robe, en suite bathroom and a private balcony. There’s also a private upper lounge – a perfect place to relax with a book.
Like all of our custom designs, the display home was designed to maximise quality light, airflow and space for the block it was built on. We invite you to visit Jack’s Point and we hope it inspires some ideas for your own custom home.
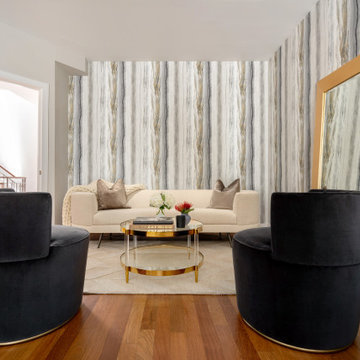
In the primary bedroom, textural wallpaper and the California king tufted bed with nailheads and a modern crystal chandelier create a luxe, hotel like feel. The interior design team furnished a second soft seating area in the primary suite complete with full size sofa, matching area rug, and custom hotel style draperies.
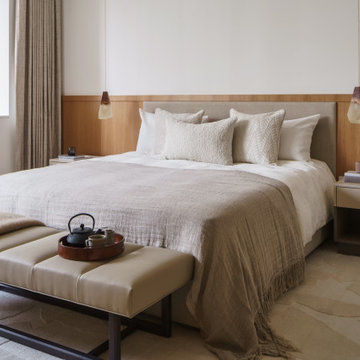
The main bedroom continues with the natural palette, with texture and various finishes layered to add interest.
Mittelgroßes Modernes Hauptschlafzimmer mit beiger Wandfarbe, Teppichboden und beigem Boden in London
Mittelgroßes Modernes Hauptschlafzimmer mit beiger Wandfarbe, Teppichboden und beigem Boden in London
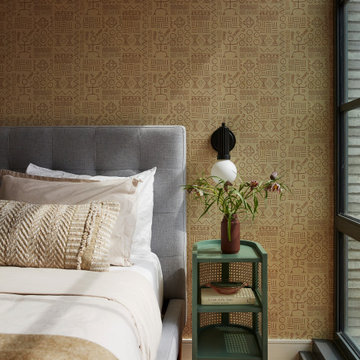
Texture and pattern bring layering that you want to crawl up into
Modernes Schlafzimmer in New York
Modernes Schlafzimmer in New York
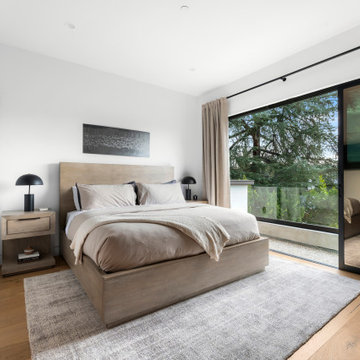
Mittelgroßes Modernes Gästezimmer mit weißer Wandfarbe, hellem Holzboden und beigem Boden in Los Angeles
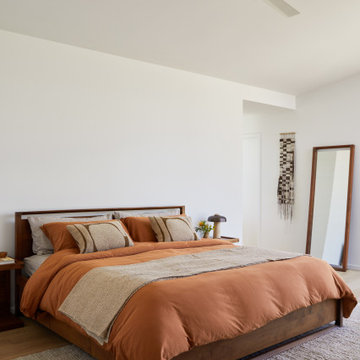
This Australian-inspired new construction was a successful collaboration between homeowner, architect, designer and builder. The home features a Henrybuilt kitchen, butler's pantry, private home office, guest suite, master suite, entry foyer with concealed entrances to the powder bathroom and coat closet, hidden play loft, and full front and back landscaping with swimming pool and pool house/ADU.
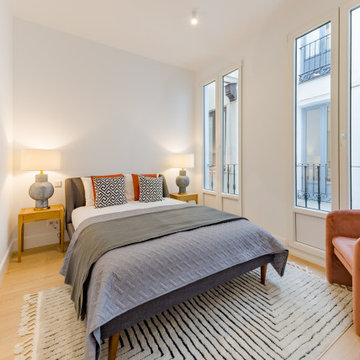
La habitación de invitados se caracteriza por el uso de colores vivos y modernos que nos aporten luminosidad y nos resulten impactantes.
Para ello, empleamos una cama tapizada combinada con mesillas de masera y dos altas lamparas de mesa que se fusionan con el resto de la combinación. Aportamos color en la butaca y los accesorios que hacen de esta estancia un lugar acogedor y confortable.

Großes Landhausstil Hauptschlafzimmer mit beiger Wandfarbe, braunem Holzboden, Kamin, gefliester Kaminumrandung, braunem Boden, freigelegten Dachbalken, Holzdielendecke und gewölbter Decke in San Francisco
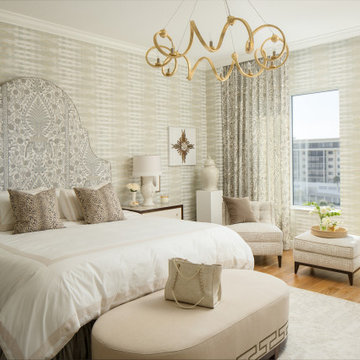
Our St. Pete studio designed this stunning pied-à-terre for a couple looking for a luxurious retreat in the city. Our studio went all out with colors, textures, and materials that evoke five-star luxury and comfort in keeping with their request for a resort-like home with modern amenities. In the vestibule that the elevator opens to, we used a stylish black and beige palm leaf patterned wallpaper that evokes the joys of Gulf Coast living. In the adjoining foyer, we used stylish wainscoting to create depth and personality to the space, continuing the millwork into the dining area.
We added bold emerald green velvet chairs in the dining room, giving them a charming appeal. A stunning chandelier creates a sharp focal point, and an artistic fawn sculpture makes for a great conversation starter around the dining table. We ensured that the elegant green tone continued into the stunning kitchen and cozy breakfast nook through the beautiful kitchen island and furnishings. In the powder room, too, we went with a stylish black and white wallpaper and green vanity, which adds elegance and luxe to the space. In the bedrooms, we used a calm, neutral tone with soft furnishings and light colors that induce relaxation and rest.
---
Pamela Harvey Interiors offers interior design services in St. Petersburg and Tampa, and throughout Florida's Suncoast area, from Tarpon Springs to Naples, including Bradenton, Lakewood Ranch, and Sarasota.
For more about Pamela Harvey Interiors, see here: https://www.pamelaharveyinteriors.com/
To learn more about this project, see here:
https://www.pamelaharveyinteriors.com/portfolio-galleries/chic-modern-sarasota-condo
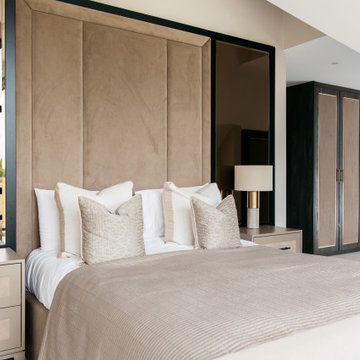
The Paddocks, Writtle
Set in the beautiful Essex countryside in the sought after village of Writtle, Chelmsford, this project was focused on the developer’s own home within the development of a total of 6 new houses. With unobstructed views of the countryside, all properties were built to the highest standards in every respect and our mission was to create an effortless interior that reflected the quality and design workmanship throughout, together with contemporary detailing and luxury.
A soothing neutral palette throughout with tactile wall finishes, soft textures and layers, provided the backdrop to a calming interior scheme. The perfect mix of woven linens, flat velvets, bold accessories and soft colouring, is beautifully tailored to our clients needs and tastes, creating a calm, contemporary oasis that best suited the client’s lifestyle and requirements.
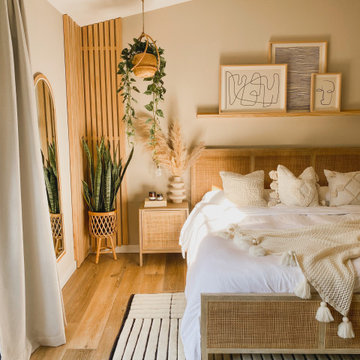
Florence Bed: https://joybird.com/beds/florence-bed/
Florence Nightstand: https://joybird.com/nightstands/florence-nightstand/
Braune, Beige Schlafzimmer Ideen und Design
5
