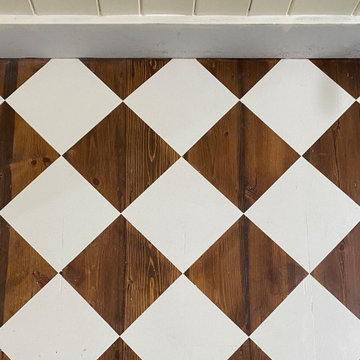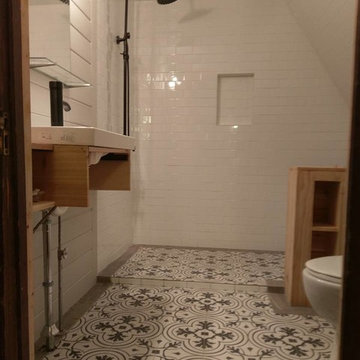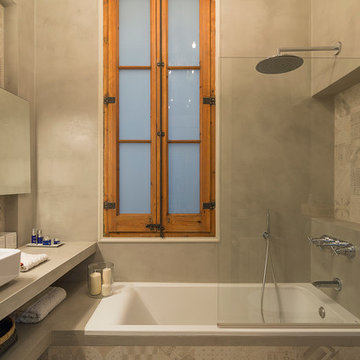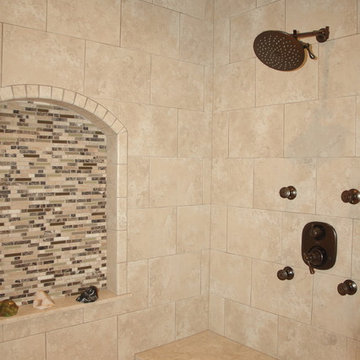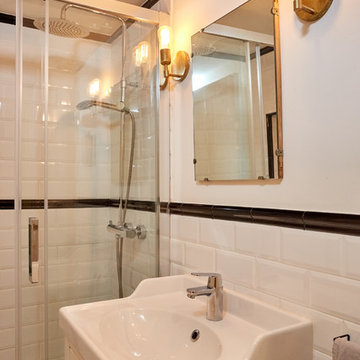Braune Eklektische Bäder Ideen und Design
Suche verfeinern:
Budget
Sortieren nach:Heute beliebt
141 – 160 von 12.430 Fotos
1 von 3
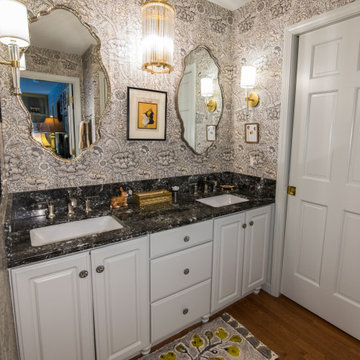
The original vanity was in good shape, so it was reused but updated with a fresh coat of paint and the addition of bun feet to give it a more furniture-like feel.
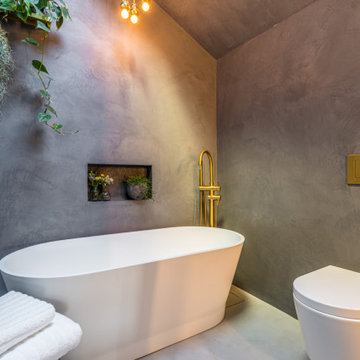
Slate grey tadelakt bathroom ceiling and walls with mid grey microcement floor
Kleines Eklektisches Badezimmer in London
Kleines Eklektisches Badezimmer in London
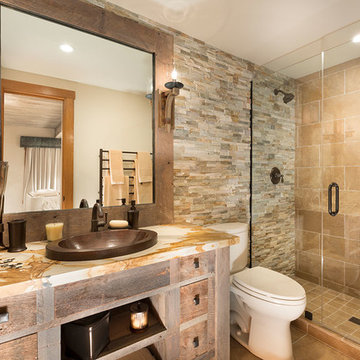
Mittelgroßes Stilmix Badezimmer mit verzierten Schränken, Schränken im Used-Look, Wandtoilette mit Spülkasten, braunen Fliesen, brauner Wandfarbe, Aufsatzwaschbecken, Granit-Waschbecken/Waschtisch, Falttür-Duschabtrennung, Travertinfliesen, Travertin und braunem Boden in Sonstige
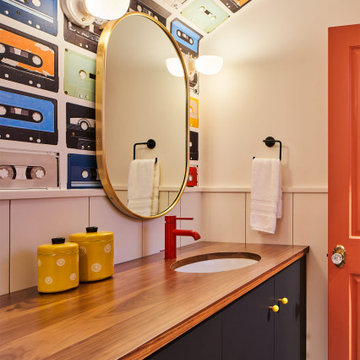
Kleines Eklektisches Badezimmer mit Unterbauwaschbecken, Waschtisch aus Holz, Einzelwaschbecken und eingebautem Waschtisch in Austin
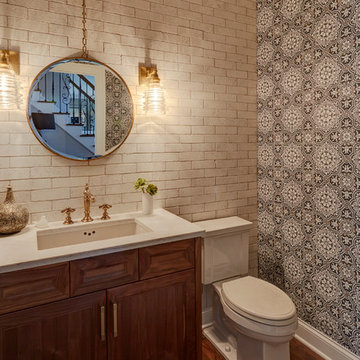
Stilmix Gästetoilette mit Schrankfronten mit vertiefter Füllung, hellbraunen Holzschränken, Wandtoilette mit Spülkasten, weißen Fliesen, Terrakottafliesen, schwarzer Wandfarbe, braunem Holzboden, Unterbauwaschbecken, Quarzit-Waschtisch und braunem Boden in Chicago
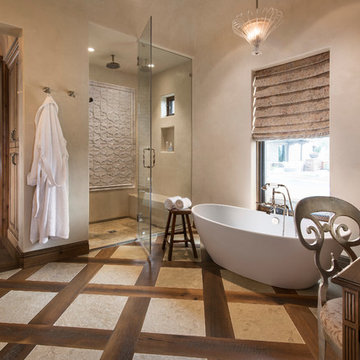
Mark Boisclair
Mittelgroßes Eklektisches Badezimmer En Suite mit Einbauwaschbecken, verzierten Schränken, hellbraunen Holzschränken, Marmor-Waschbecken/Waschtisch, freistehender Badewanne, Duschnische, Toilette mit Aufsatzspülkasten, weißen Fliesen, Keramikfliesen und weißer Wandfarbe in Phoenix
Mittelgroßes Eklektisches Badezimmer En Suite mit Einbauwaschbecken, verzierten Schränken, hellbraunen Holzschränken, Marmor-Waschbecken/Waschtisch, freistehender Badewanne, Duschnische, Toilette mit Aufsatzspülkasten, weißen Fliesen, Keramikfliesen und weißer Wandfarbe in Phoenix
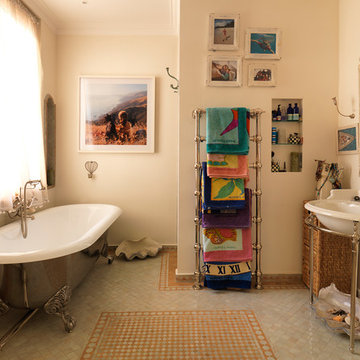
This London townhouse is packed full of colour and vitality. From the lime green kitchen to the yellow ochre lounge area and magenta games room, the colours lend each room a unique energy and vibrancy.
The bathroom is a place of calm in a riot of colours and styles. The classic bathroom products offer effortless style and stand out against the more muted colour palette. The polished Spey bath is our longest and perfect for the large family that the room serves, as is our largest basin the Kinloch and tallest 6 bar towel rail, draped with delightful splashes of colour
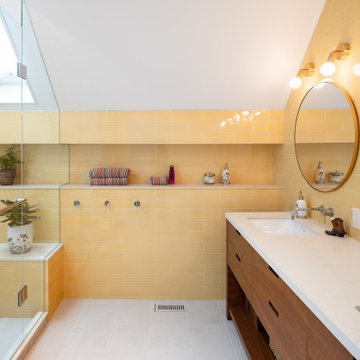
A delicate, handmade yellow glazed tile creates a warm, spa-like feel in the third floor main ensuite. The yellow tile stretches the entire width of the room within a niche to link the shower and the vanity walls, and provides an accessible ledge for plants and storage.
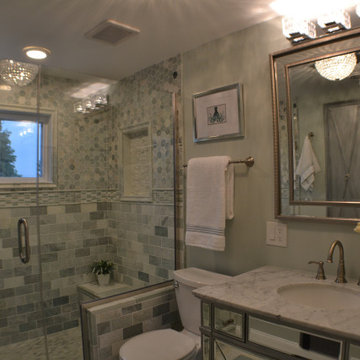
Tile galore
Kleines Eklektisches Badezimmer En Suite mit offener Dusche, Toilette mit Aufsatzspülkasten, Marmorfliesen, Marmorboden, Unterbauwaschbecken, Quarzit-Waschtisch, grünem Boden, offener Dusche, weißer Waschtischplatte, Einzelwaschbecken und freistehendem Waschtisch in Baltimore
Kleines Eklektisches Badezimmer En Suite mit offener Dusche, Toilette mit Aufsatzspülkasten, Marmorfliesen, Marmorboden, Unterbauwaschbecken, Quarzit-Waschtisch, grünem Boden, offener Dusche, weißer Waschtischplatte, Einzelwaschbecken und freistehendem Waschtisch in Baltimore
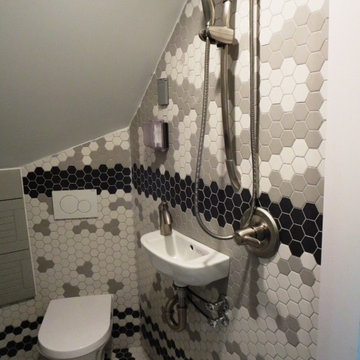
This 3x5' bathroom replaced a stairway to the basement (yes they get in from another way now). The shower is 36x36", the sink is 10x6", the toilet is wall hung, it has a niche between studs and has a 12x24" water proof cabinet.
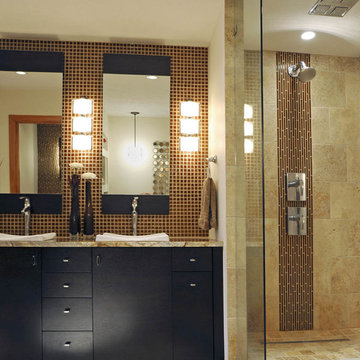
“I knew from the beginning I wanted to remodel the master bathroom,” recalls Janie Kantner. Janie and her husband John moved to their Canal Winchester home in 1999. “We put it off and did other things first, then about two years ago we decided to remodel the master bath.”
The design process began with Travis and Shari Ketron of Ketron Custom Builders in Granville, a relationship more than 10 years in the making. “They had done several other remodeling projects in our house,” Janie says of the Ketrons, “and we loved their work. They really had a sense of what I liked, even if I couldn’t verbalize it very well.”
Understanding her home and design taste, the Ketrons collaborated with Janie and worked to realize her vision for a new master bath.
“A natural feel, spa-like and luxurious,” is how Janie describes what she wanted. The design process started with the selection of travertine tiles for the shower area. “I like a somewhat rustic, Tuscan feel. Travis brought out pictures and materials. Since he had done so many projects with us, he knew what to show me,” explains Janie.
The travertine brings a natural presence with cream and rust tones, natural pits and divots, and rugged edges. Contrast is introduced with deep red tiles covering the vanity backsplash and the toilet room’s back wall, and accenting the travertine tiles in the shower. Adding to the bath’s natural feel is the granite vanity with rust, brown and cream tones and the dark wood cabinetry.
Without adding any square footage to the space, opening up the modest sized room as much as possible while adding a separate room for the toilet presented a design challenge.
“We had no options to make the space bigger because of the way other things are in the house,” Janie explains. Travis adds, “To open the area up, we had to do a major layout change and reorganize different things to open it up visually.”
Working within the existing space, the toilet was moved from the middle of the room to a corner and enclosed with an opaque glass door to maintain openness. Next, creating what Janie and Travis call an “open wet area” that houses the shower with floor to ceiling travertine tiles and no door or enclosure on one end and a freestanding soaking tub on the other, gave the space a free-flowing feel.
“We envisioned the whole bathtub and shower area as a wet zone, and that took us to the open shower concept. Visually it would look bigger with no doors, and the shower is deep so water does not come out,” adds Janie.
A thick new wall in the tub area serves double duty by enclosing the new toilet room and providing shelf space facing the tub via rectangular recesses cut into the wall. Janie comments about achieving the shelf space, “I wanted seamless, but I knew I wanted a television in there, so a wall with cutouts was perfect.”
Another element of spa-like ambience is a cozy feel in the tub area achieved with lighting. Travis explains, “We wanted the tub to have its own niche, and it came together with the lighting package. Natural light wasn’t a necessity.”
Initially, Janie wanted a window put in over the tub, yet decided against it when faced with how to maintain privacy and a clean look.
“The bathroom is on the first floor, so we’d have to put so much covering on a window or put it up so high, I didn’t like the look of it. That’s how we came up with having a big art piece with lighting on either side instead,” she says. “We didn’t really need natural light in there. Now it feels like a cocoon, like a spa.”
Pleased with the entire end result, Janie concludes, “It’s a very serene and comforting space. I’m taking a bath almost nightly.”
Resources:
Designer and contractor: Ketron Custom Builders; Cabinetry: Walnut, custom built by Ketron Custom Builders; Flooring: Tumbled travertine, The Hamilton Parker Company; Shower and /or tub: Bain Ultra Sanos, Carr Supply; Countertops: Hurricane Gold granite, Modlich Stoneworks; Sinks: Kohler DemiLav Wading Pool, Carr Supply; Faucets: Kohler Symbol, Carr Supply; Wall tile: Sonoma Tilemakers, The Hamilton Parker Company; Lighting: Hubbardton Forge Exos, Northern Lighting; Paint: Benjamin Moore
Photo by Daniel Feldkamp of Visual Edge Imaging.
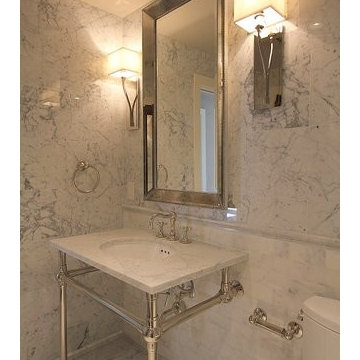
This customer wanted white and chrome... and lots of it.. Photography by Kenny Fenton
Kleines Stilmix Badezimmer En Suite mit Sockelwaschbecken, verzierten Schränken, Marmor-Waschbecken/Waschtisch, Einbaubadewanne, Wandtoilette mit Spülkasten, weißen Fliesen, Metrofliesen und Marmorboden in Houston
Kleines Stilmix Badezimmer En Suite mit Sockelwaschbecken, verzierten Schränken, Marmor-Waschbecken/Waschtisch, Einbaubadewanne, Wandtoilette mit Spülkasten, weißen Fliesen, Metrofliesen und Marmorboden in Houston
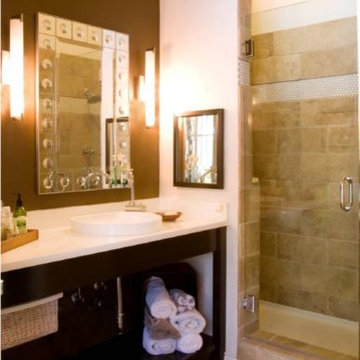
Small Master Bath in a older downtown condominium with a restrictive bathtub layout. The aging condo owner wanted a shower she could access easily. The water closet is separate. We replaced the old tub with a lovely large shower finished in natural stone tile, removeable shower head that, large frameless glass door and a cedar bench for seating. The open vanity adds depth to small space. The new counter top is a solid surface in pearl white with a vessel sink and counter top mounted facet. A copper/brown painted wall accents the shower tile, sets off the white counter top and allows vanity lighting to stand out with vertical prominance.
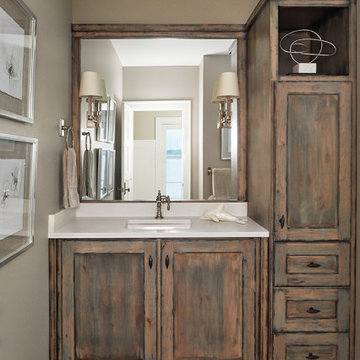
Mittelgroßes Stilmix Kinderbad mit verzierten Schränken, braunen Schränken, Eckdusche, Wandtoilette mit Spülkasten, grauer Wandfarbe, Fliesen in Holzoptik, Unterbauwaschbecken, Quarzit-Waschtisch, braunem Boden, Falttür-Duschabtrennung, weißer Waschtischplatte, Einzelwaschbecken und eingebautem Waschtisch in Grand Rapids
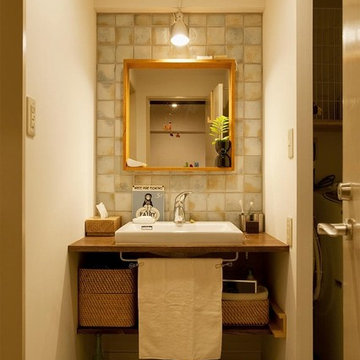
住まいづくりの専門店 スタイル工房_stylekoubou
Stilmix Gästetoilette mit offenen Schränken, braunen Schränken, weißer Wandfarbe, Aufsatzwaschbecken, Waschtisch aus Holz, grauem Boden und brauner Waschtischplatte in Tokio
Stilmix Gästetoilette mit offenen Schränken, braunen Schränken, weißer Wandfarbe, Aufsatzwaschbecken, Waschtisch aus Holz, grauem Boden und brauner Waschtischplatte in Tokio
Braune Eklektische Bäder Ideen und Design
8


