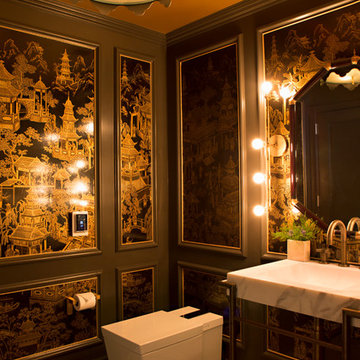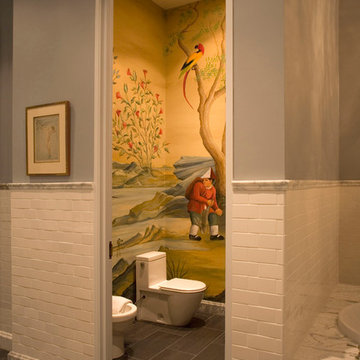Braune Eklektische Bäder Ideen und Design
Suche verfeinern:
Budget
Sortieren nach:Heute beliebt
41 – 60 von 12.430 Fotos
1 von 3
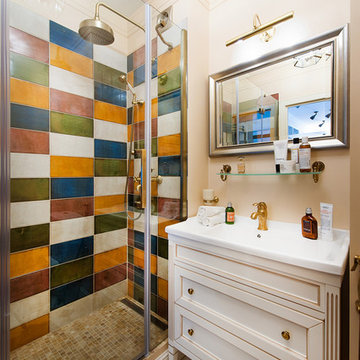
Стены- покраска Dulux, плитка- Mainzu, Cir. Мебель- Caprigo. Сантехника- Cezares.
Фотограф: Игорь Фаткин
Стилист: Юлия Борисова
Eklektisches Duschbad mit Waschtischkonsole, weißen Schränken, Duschnische, farbigen Fliesen und Schrankfronten mit vertiefter Füllung in Moskau
Eklektisches Duschbad mit Waschtischkonsole, weißen Schränken, Duschnische, farbigen Fliesen und Schrankfronten mit vertiefter Füllung in Moskau
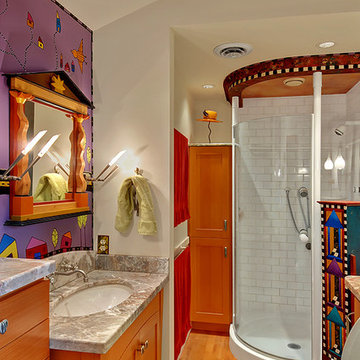
Aimee Chase
Kleines Stilmix Badezimmer En Suite mit Schrankfronten mit vertiefter Füllung, hellen Holzschränken, Marmor-Waschbecken/Waschtisch, Eckdusche, weißen Fliesen, Porzellanfliesen und hellem Holzboden in Seattle
Kleines Stilmix Badezimmer En Suite mit Schrankfronten mit vertiefter Füllung, hellen Holzschränken, Marmor-Waschbecken/Waschtisch, Eckdusche, weißen Fliesen, Porzellanfliesen und hellem Holzboden in Seattle

Featured in NY Magazine
Project Size: 3,300 square feet
INTERIOR:
Provided unfinished 3” White Ash flooring. Field wire brushed, cerused and finished to match millwork throughout.
Applied 8 coats traditional wax. Burnished floors on site.
Fabricated stair treads for all 3 levels, finished to match flooring.
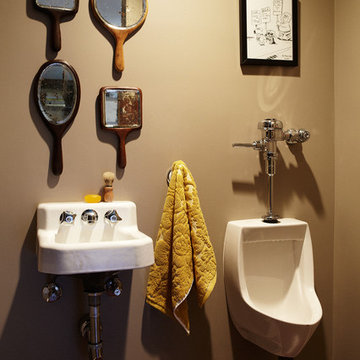
Photo by Joe Schmelzer. Interior design by Kyle Schuneman. Builder mark Aller, Malkoe Design.
Eklektische Gästetoilette mit Wandwaschbecken und Urinal in Los Angeles
Eklektische Gästetoilette mit Wandwaschbecken und Urinal in Los Angeles
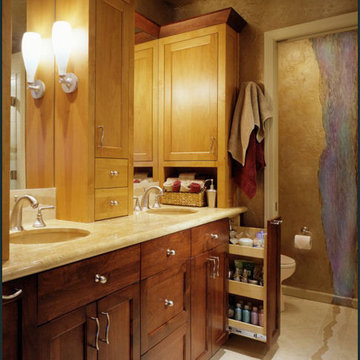
The homeowners requested more and better storage for their remodeled bathroom, and they got it! Two pull-out base pantries and three wall cabinets make all of their personal-care products accessible. The original shower was transformed into a linen closet, and a custom storage cabinet was added above the toilet, for backup tissue and miscellaneous storage. The wall finish is a metallic bronze with a custom stylized waterfall mural.

Start and Finish Your Day in Serenity ✨
In the hustle of city life, our homes are our sanctuaries. Particularly, the shower room - where we both begin and unwind at the end of our day. Imagine stepping into a space bathed in soft, soothing light, embracing the calmness and preparing you for the day ahead, and later, helping you relax and let go of the day’s stress.
In Maida Vale, where architecture and design intertwine with the rhythm of London, the key to a perfect shower room transcends beyond just aesthetics. It’s about harnessing the power of natural light to create a space that not only revitalizes your body but also your soul.
But what about our ever-present need for space? The answer lies in maximizing storage, utilizing every nook - both deep and shallow - ensuring that everything you need is at your fingertips, yet out of sight, maintaining a clutter-free haven.
Let’s embrace the beauty of design, the tranquillity of soothing light, and the genius of clever storage in our Maida Vale homes. Because every day deserves a serene beginning and a peaceful end.
#MaidaVale #LondonLiving #SerenityAtHome #ShowerRoomSanctuary #DesignInspiration #NaturalLight #SmartStorage #HomeDesign #UrbanOasis #LondonHomes

Mittelgroßes Eklektisches Kinderbad mit Schrankfronten im Shaker-Stil, hellbraunen Holzschränken, Badewanne in Nische, Duschbadewanne, Wandtoilette mit Spülkasten, weißen Fliesen, grüner Wandfarbe, Porzellan-Bodenfliesen, buntem Boden, Duschvorhang-Duschabtrennung, Einzelwaschbecken, eingebautem Waschtisch und Holzdielenwänden in Salt Lake City

Download our free ebook, Creating the Ideal Kitchen. DOWNLOAD NOW
This client came to us in a bit of a panic when she realized that she really wanted her bathroom to be updated by March 1st due to having 2 daughters getting married in the spring and one graduating. We were only about 5 months out from that date, but decided we were up for the challenge.
The beautiful historical home was built in 1896 by an ornithologist (bird expert), so we took our cues from that as a starting point. The flooring is a vintage basket weave of marble and limestone, the shower walls of the tub shower conversion are clad in subway tile with a vintage feel. The lighting, mirror and plumbing fixtures all have a vintage vibe that feels both fitting and up to date. To give a little of an eclectic feel, we chose a custom green paint color for the linen cabinet, mushroom paint for the ship lap paneling that clads the walls and selected a vintage mirror that ties in the color from the existing door trim. We utilized some antique trim from the home for the wainscot cap for more vintage flavor.
The drama in the bathroom comes from the wallpaper and custom shower curtain, both in William Morris’s iconic “Strawberry Thief” print that tells the story of thrushes stealing fruit, so fitting for the home’s history. There is a lot of this pattern in a very small space, so we were careful to make sure the pattern on the wallpaper and shower curtain aligned.
A sweet little bird tie back for the shower curtain completes the story...
Designed by: Susan Klimala, CKD, CBD
Photography by: Michael Kaskel
For more information on kitchen and bath design ideas go to: www.kitchenstudio-ge.com

Автор проекта архитектор Оксана Олейник,
Фото Сергей Моргунов,
Дизайнер по текстилю Вера Кузина,
Стилист Евгения Шуэр
Mittelgroßes Eklektisches Badezimmer En Suite mit schwarzen Schränken, freistehender Badewanne, weißen Fliesen, buntem Boden, weißer Wandfarbe, Waschtischkonsole und flächenbündigen Schrankfronten in Moskau
Mittelgroßes Eklektisches Badezimmer En Suite mit schwarzen Schränken, freistehender Badewanne, weißen Fliesen, buntem Boden, weißer Wandfarbe, Waschtischkonsole und flächenbündigen Schrankfronten in Moskau
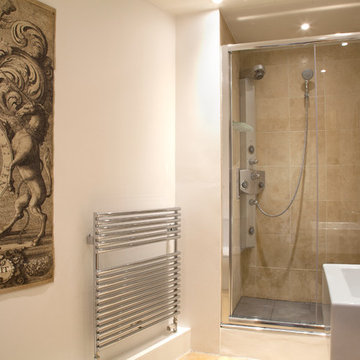
Photographs by Elayne Barre
Kleines Stilmix Badezimmer En Suite mit bodengleicher Dusche, beigen Fliesen, Porzellanfliesen, weißer Wandfarbe, Kalkstein und Wandwaschbecken in Gloucestershire
Kleines Stilmix Badezimmer En Suite mit bodengleicher Dusche, beigen Fliesen, Porzellanfliesen, weißer Wandfarbe, Kalkstein und Wandwaschbecken in Gloucestershire
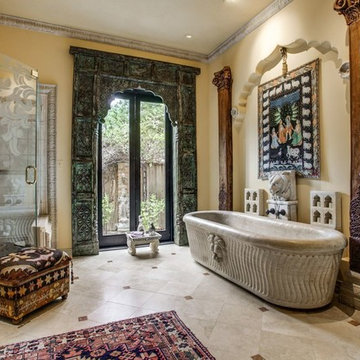
A beautiful bathroom filled with one of a kind treasures from AOI Home. These special elements include an antique Indian arch, door, columns, and a hand-carved marble bathtub. The hand-carved marble lion on the wall hides the water spout.
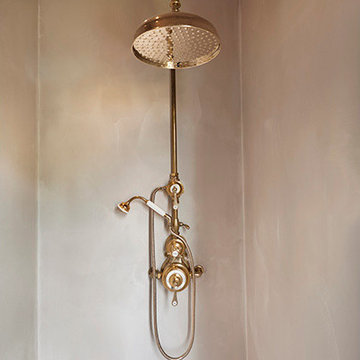
This beautiful master bathroom is situated in a Victorian townhouse in the heart of Notting Hill, London. The classic style and bold colour choices create a relaxing space with a unique style and elegance that is both classic and contemporary which was featured in the October 2014 issue of Homes & Gardens.
Drummond’s roll-top Spey cast iron bath in Salmon pink is the main feature of the room, with Drummonds’ brassware creating a warm, nostalgic feel. It has been left un-lacquered and un-polished to age naturally giving it a rich, golden colour and unique patina. The bath is drained through a Plunger waste unit based on a classic Victorian design.
Drummonds’ curved pipe Dalby shower and the WC are concealed in a custom-built enclosure in the back wall, behind a vintage art deco screen sourced from France. This beautiful piece is backlit, bathing the bath in a soft glow in the evening.
The soft shapes of Drummonds’ pop-up basin mixer taps with burnished walnut handles are paired with the contrasting contemporary cut of the square marble basin and square cornered cabinetry.
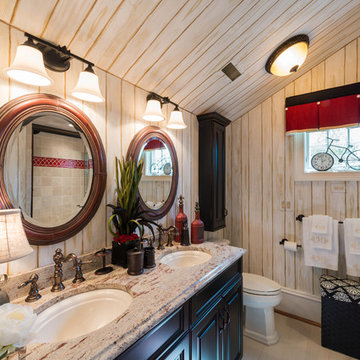
Bathroom with light wood covered walls and slanted ceiling.
For more info, call us at 844.770.ROBY or visit us online at www.AndrewRoby.com.
Stilmix Badezimmer in Charlotte
Stilmix Badezimmer in Charlotte
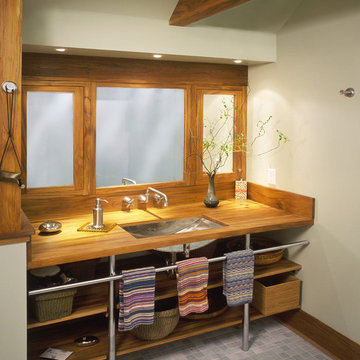
Teak wood was chosen for the master bathroom vanity because of its association with boats and water, reminding the owner of her travels. The cool bluish and greenish wall colors and tile were chosen for the same reason.
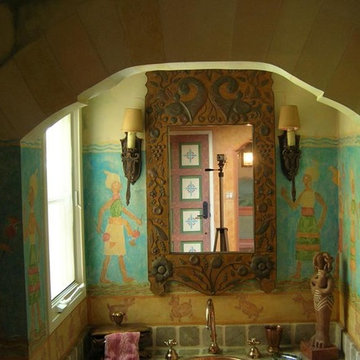
We loved the colors of ancient Mayan murals, but not the violent themes, so we substituted musicians and dancers.
Eklektisches Badezimmer in Los Angeles
Eklektisches Badezimmer in Los Angeles

Clean lined modern bathroom with slipper bath and pops of pink
Mittelgroßes Stilmix Kinderbad mit flächenbündigen Schrankfronten, freistehender Badewanne, offener Dusche, Wandtoilette, grauen Fliesen, Keramikfliesen, grauer Wandfarbe, Keramikboden, Waschtischkonsole, Glaswaschbecken/Glaswaschtisch, grauem Boden, offener Dusche, weißer Waschtischplatte, Einzelwaschbecken und freistehendem Waschtisch in Sussex
Mittelgroßes Stilmix Kinderbad mit flächenbündigen Schrankfronten, freistehender Badewanne, offener Dusche, Wandtoilette, grauen Fliesen, Keramikfliesen, grauer Wandfarbe, Keramikboden, Waschtischkonsole, Glaswaschbecken/Glaswaschtisch, grauem Boden, offener Dusche, weißer Waschtischplatte, Einzelwaschbecken und freistehendem Waschtisch in Sussex
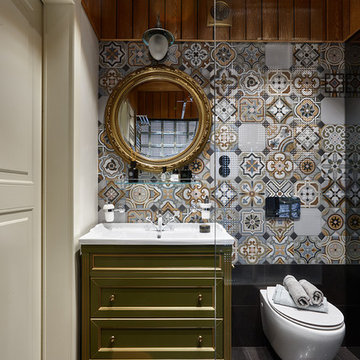
Евгений Лучин
Stilmix Gästetoilette mit Wandtoilette, farbigen Fliesen und integriertem Waschbecken in Moskau
Stilmix Gästetoilette mit Wandtoilette, farbigen Fliesen und integriertem Waschbecken in Moskau
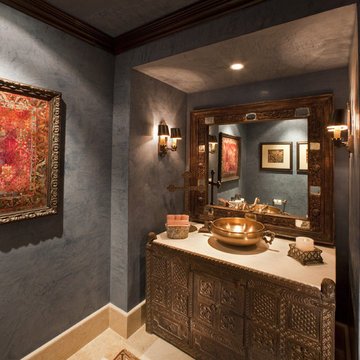
Authentic Mexican Hacienda defines the interiors of this residence, reflecting the warmth of terracotta and embracing cool vibrant hues of the Pacific Ocean.
Braune Eklektische Bäder Ideen und Design
3


