Braune Esszimmer Ideen und Design
Suche verfeinern:
Budget
Sortieren nach:Heute beliebt
161 – 180 von 57.626 Fotos
1 von 3
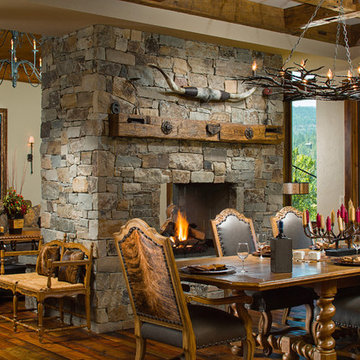
Offenes, Großes Uriges Esszimmer mit beiger Wandfarbe, dunklem Holzboden, Kamin und Kaminumrandung aus Stein in San Diego
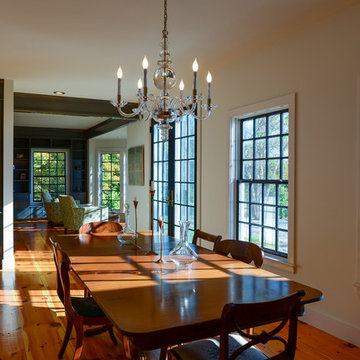
Sally McCay Photography
Große Landhaus Wohnküche ohne Kamin mit weißer Wandfarbe und hellem Holzboden in Burlington
Große Landhaus Wohnküche ohne Kamin mit weißer Wandfarbe und hellem Holzboden in Burlington
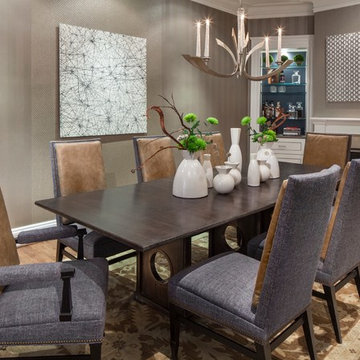
East Coast designer Samantha Friedman transformed a 100-year-old Washington, D.C. home with a Heat & Glo COSMO gas fireplace insert.
Geschlossenes, Kleines Klassisches Esszimmer mit beiger Wandfarbe, braunem Holzboden und Kamin in Washington, D.C.
Geschlossenes, Kleines Klassisches Esszimmer mit beiger Wandfarbe, braunem Holzboden und Kamin in Washington, D.C.
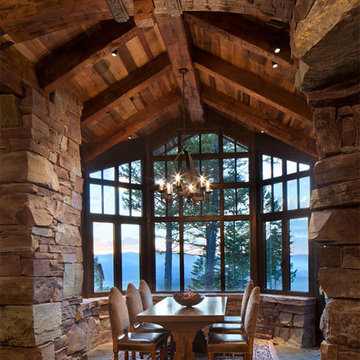
Located in Whitefish, Montana near one of our nation’s most beautiful national parks, Glacier National Park, Great Northern Lodge was designed and constructed with a grandeur and timelessness that is rarely found in much of today’s fast paced construction practices. Influenced by the solid stacked masonry constructed for Sperry Chalet in Glacier National Park, Great Northern Lodge uniquely exemplifies Parkitecture style masonry. The owner had made a commitment to quality at the onset of the project and was adamant about designating stone as the most dominant material. The criteria for the stone selection was to be an indigenous stone that replicated the unique, maroon colored Sperry Chalet stone accompanied by a masculine scale. Great Northern Lodge incorporates centuries of gained knowledge on masonry construction with modern design and construction capabilities and will stand as one of northern Montana’s most distinguished structures for centuries to come.

Copyright © 2009 Robert Reck. All Rights Reserved.
Geschlossenes, Geräumiges Mediterranes Esszimmer mit braunem Holzboden, Kamin, bunten Wänden, braunem Boden und Kaminumrandung aus Stein in Albuquerque
Geschlossenes, Geräumiges Mediterranes Esszimmer mit braunem Holzboden, Kamin, bunten Wänden, braunem Boden und Kaminumrandung aus Stein in Albuquerque
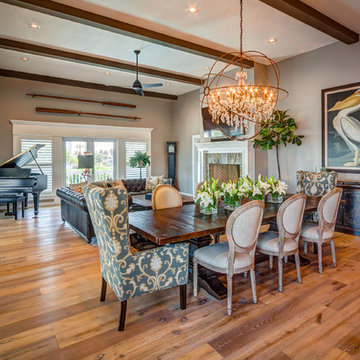
Offenes, Großes Klassisches Esszimmer mit grauer Wandfarbe, braunem Holzboden, Kamin und Kaminumrandung aus Stein in Houston
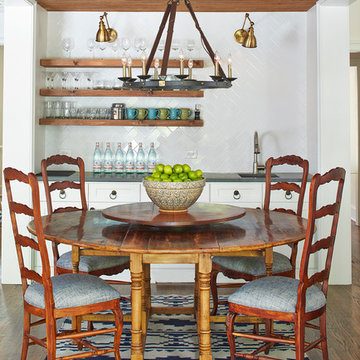
Lauren Rubenstein
Mittelgroßes Mediterranes Esszimmer mit weißer Wandfarbe und braunem Holzboden in Atlanta
Mittelgroßes Mediterranes Esszimmer mit weißer Wandfarbe und braunem Holzboden in Atlanta
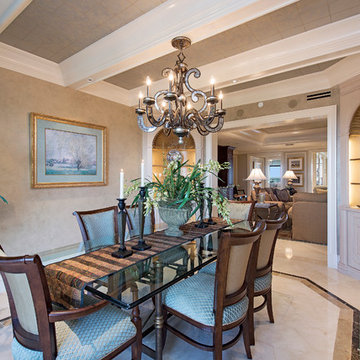
coffered ceiling, chandelier, crown molding, build-in, inlay, marble floor, glass table, artificial tree, gold framed art, upholstered dining chairs, accent table, wall paper, beige, formal, wall paper ceiling, candle sticks, table runner, glass shelves
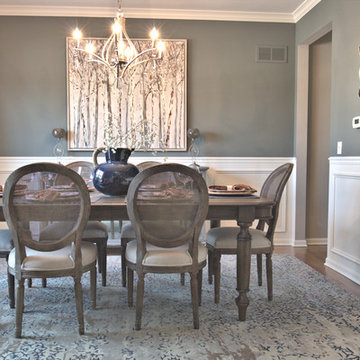
Geschlossenes, Kleines Klassisches Esszimmer mit grauer Wandfarbe und braunem Holzboden in Chicago
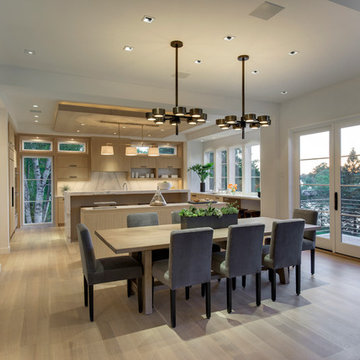
Builder: John Kraemer & Sons, Inc. - Architect: Charlie & Co. Design, Ltd. - Interior Design: Martha O’Hara Interiors - Photo: Spacecrafting Photography
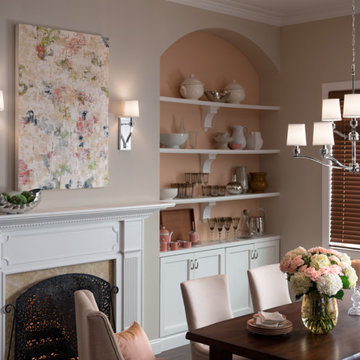
Mittelgroßes Klassisches Esszimmer mit beiger Wandfarbe, dunklem Holzboden, Kamin und gefliester Kaminumrandung in Chicago
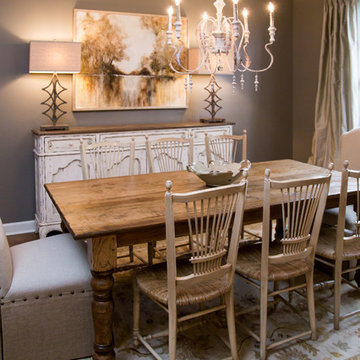
Michael Allen
Geschlossenes, Mittelgroßes Uriges Esszimmer ohne Kamin mit grauer Wandfarbe und dunklem Holzboden in Sonstige
Geschlossenes, Mittelgroßes Uriges Esszimmer ohne Kamin mit grauer Wandfarbe und dunklem Holzboden in Sonstige
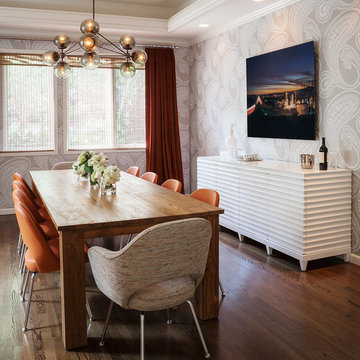
Michele Lee Willson
Klassisches Esszimmer mit bunten Wänden und braunem Holzboden in San Francisco
Klassisches Esszimmer mit bunten Wänden und braunem Holzboden in San Francisco
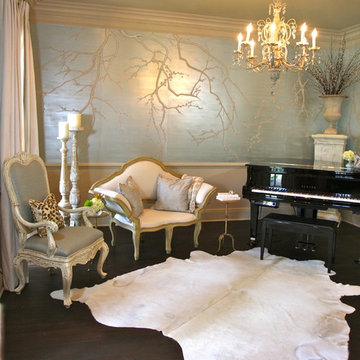
Geschlossenes, Geräumiges Klassisches Esszimmer mit blauer Wandfarbe in New Orleans
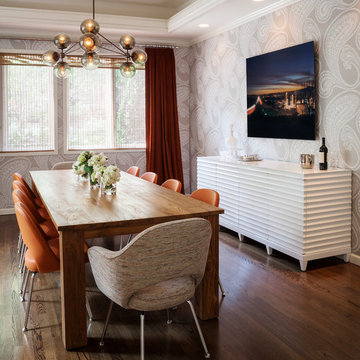
A remodeled modern and eclectic dining room. Construction by JP Lindstrom, Inc. Photographed by Michele Lee Willson
Geschlossenes, Großes Modernes Esszimmer mit grauer Wandfarbe und braunem Holzboden in San Diego
Geschlossenes, Großes Modernes Esszimmer mit grauer Wandfarbe und braunem Holzboden in San Diego
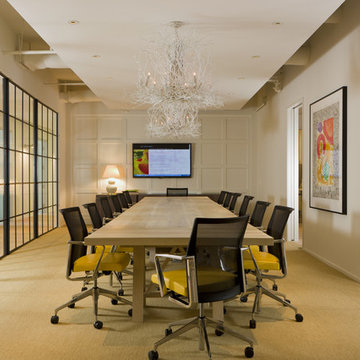
Bergeson & Campbell conference room
Geräumiges Modernes Esszimmer mit beiger Wandfarbe und Teppichboden in Washington, D.C.
Geräumiges Modernes Esszimmer mit beiger Wandfarbe und Teppichboden in Washington, D.C.
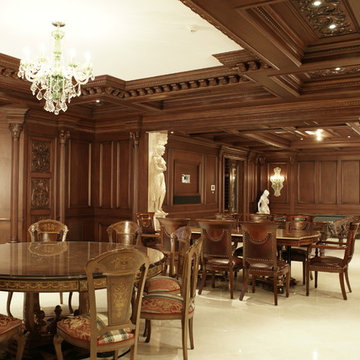
Großes Klassisches Esszimmer mit brauner Wandfarbe, Porzellan-Bodenfliesen, Kamin, Kaminumrandung aus Holz und weißem Boden in New York
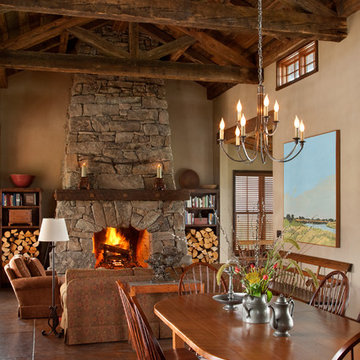
Set in Montana's tranquil Shields River Valley, the Shilo Ranch Compound is a collection of structures that were specifically built on a relatively smaller scale, to maximize efficiency. The main house has two bedrooms, a living area, dining and kitchen, bath and adjacent greenhouse, while two guest homes within the compound can sleep a total of 12 friends and family. There's also a common gathering hall, for dinners, games, and time together. The overall feel here is of sophisticated simplicity, with plaster walls, concrete and wood floors, and weathered boards for exteriors. The placement of each building was considered closely when envisioning how people would move through the property, based on anticipated needs and interests. Sustainability and consumption was also taken into consideration, as evidenced by the photovoltaic panels on roof of the garage, and the capability to shut down any of the compound's buildings when not in use.
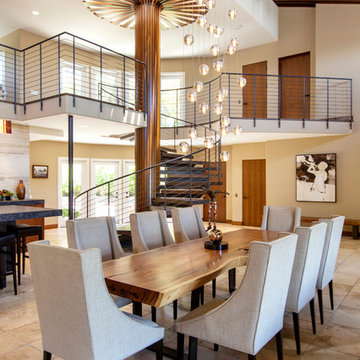
Allen Carrasco
Offenes Modernes Esszimmer mit beiger Wandfarbe und beigem Boden in Orange County
Offenes Modernes Esszimmer mit beiger Wandfarbe und beigem Boden in Orange County
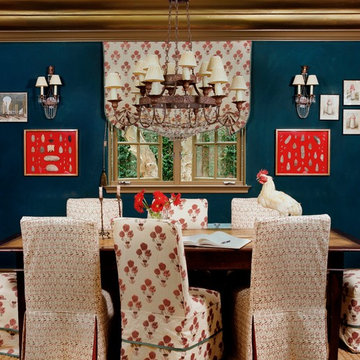
KATIE LEEDE & COMPANY THEBES and OSIRIS fabrics on the slip-covered chairs.
Geschlossenes, Großes Eklektisches Esszimmer mit blauer Wandfarbe und Teppichboden in New York
Geschlossenes, Großes Eklektisches Esszimmer mit blauer Wandfarbe und Teppichboden in New York
Braune Esszimmer Ideen und Design
9