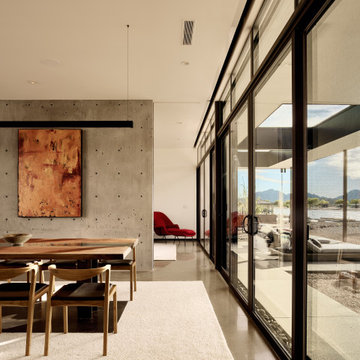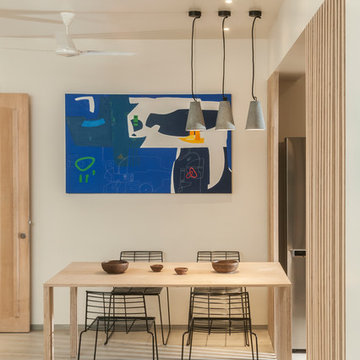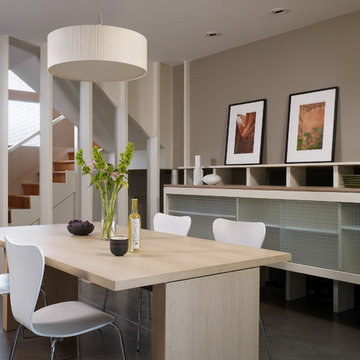Braune Esszimmer mit Betonboden Ideen und Design
Suche verfeinern:
Budget
Sortieren nach:Heute beliebt
61 – 80 von 1.376 Fotos
1 von 3

The Twin Peaks Passive House + ADU was designed and built to remain resilient in the face of natural disasters. Fortunately, the same great building strategies and design that provide resilience also provide a home that is incredibly comfortable and healthy while also visually stunning.
This home’s journey began with a desire to design and build a house that meets the rigorous standards of Passive House. Before beginning the design/ construction process, the homeowners had already spent countless hours researching ways to minimize their global climate change footprint. As with any Passive House, a large portion of this research was focused on building envelope design and construction. The wall assembly is combination of six inch Structurally Insulated Panels (SIPs) and 2x6 stick frame construction filled with blown in insulation. The roof assembly is a combination of twelve inch SIPs and 2x12 stick frame construction filled with batt insulation. The pairing of SIPs and traditional stick framing allowed for easy air sealing details and a continuous thermal break between the panels and the wall framing.
Beyond the building envelope, a number of other high performance strategies were used in constructing this home and ADU such as: battery storage of solar energy, ground source heat pump technology, Heat Recovery Ventilation, LED lighting, and heat pump water heating technology.
In addition to the time and energy spent on reaching Passivhaus Standards, thoughtful design and carefully chosen interior finishes coalesce at the Twin Peaks Passive House + ADU into stunning interiors with modern farmhouse appeal. The result is a graceful combination of innovation, durability, and aesthetics that will last for a century to come.
Despite the requirements of adhering to some of the most rigorous environmental standards in construction today, the homeowners chose to certify both their main home and their ADU to Passive House Standards. From a meticulously designed building envelope that tested at 0.62 ACH50, to the extensive solar array/ battery bank combination that allows designated circuits to function, uninterrupted for at least 48 hours, the Twin Peaks Passive House has a long list of high performance features that contributed to the completion of this arduous certification process. The ADU was also designed and built with these high standards in mind. Both homes have the same wall and roof assembly ,an HRV, and a Passive House Certified window and doors package. While the main home includes a ground source heat pump that warms both the radiant floors and domestic hot water tank, the more compact ADU is heated with a mini-split ductless heat pump. The end result is a home and ADU built to last, both of which are a testament to owners’ commitment to lessen their impact on the environment.
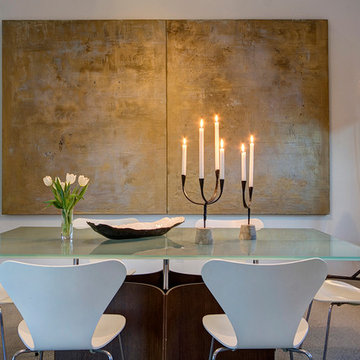
Geschlossenes Landhausstil Esszimmer mit weißer Wandfarbe und Betonboden in San Francisco

Herbert Stolz, Regensburg
Große Moderne Wohnküche mit weißer Wandfarbe, Betonboden, Tunnelkamin, Kaminumrandung aus Beton und grauem Boden in München
Große Moderne Wohnküche mit weißer Wandfarbe, Betonboden, Tunnelkamin, Kaminumrandung aus Beton und grauem Boden in München
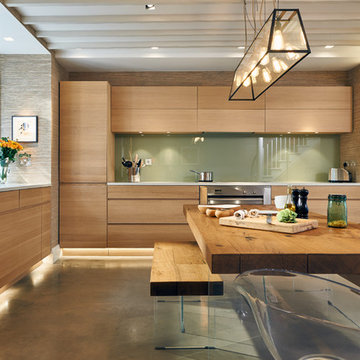
Mittelgroße Moderne Wohnküche mit Betonboden und grauem Boden in London
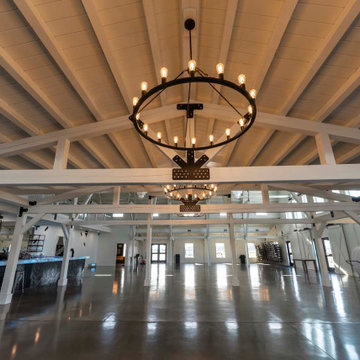
Post and beam wedding venue great room with bar
Offenes, Geräumiges Rustikales Esszimmer mit weißer Wandfarbe, Betonboden, grauem Boden und freigelegten Dachbalken
Offenes, Geräumiges Rustikales Esszimmer mit weißer Wandfarbe, Betonboden, grauem Boden und freigelegten Dachbalken
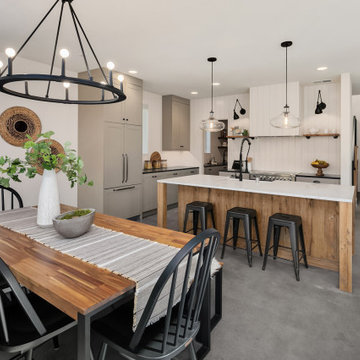
A beautifully designed modern farmhouse with a mix of recycled and natural materials.
Offenes, Großes Landhausstil Esszimmer mit weißer Wandfarbe, Betonboden und grauem Boden in Seattle
Offenes, Großes Landhausstil Esszimmer mit weißer Wandfarbe, Betonboden und grauem Boden in Seattle
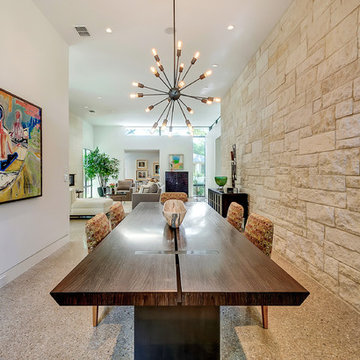
Offenes, Großes Modernes Esszimmer ohne Kamin mit beiger Wandfarbe und Betonboden in Dallas
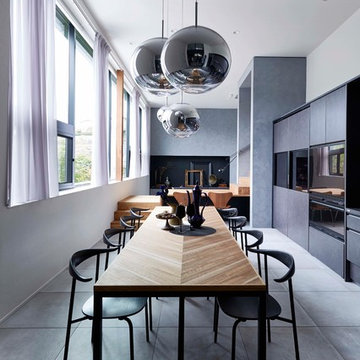
Offenes, Großes Modernes Esszimmer mit weißer Wandfarbe, Betonboden und grauem Boden in Nagoya
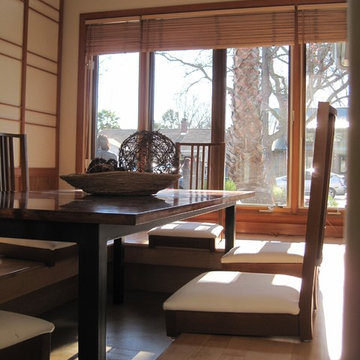
A sunken floor pit for japanese style dining was created by raising a maple wood platform over the concrete slab.
Geschlossenes, Mittelgroßes Asiatisches Esszimmer mit beiger Wandfarbe und Betonboden in San Francisco
Geschlossenes, Mittelgroßes Asiatisches Esszimmer mit beiger Wandfarbe und Betonboden in San Francisco
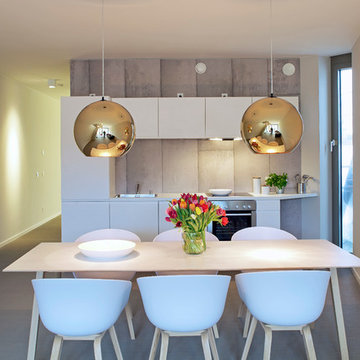
Offenes, Mittelgroßes Modernes Esszimmer mit weißer Wandfarbe und Betonboden in Hamburg
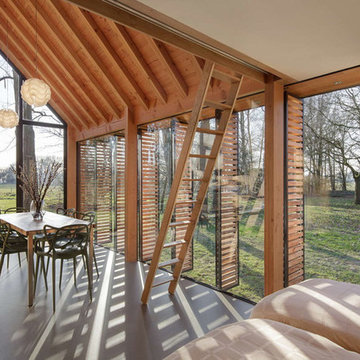
Offenes, Kleines Modernes Esszimmer ohne Kamin mit brauner Wandfarbe und Betonboden in Orange County
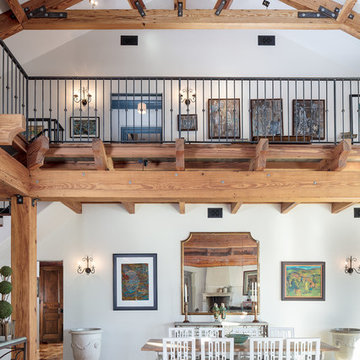
Offenes, Großes Mediterranes Esszimmer ohne Kamin mit weißer Wandfarbe und Betonboden in Atlanta
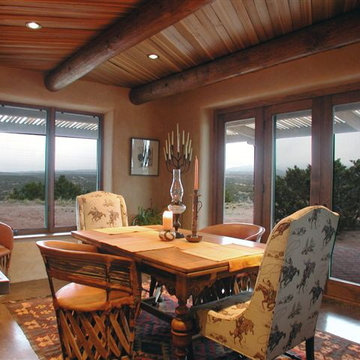
Mittelgroße Mediterrane Wohnküche ohne Kamin mit beiger Wandfarbe, Betonboden und grauem Boden in Albuquerque
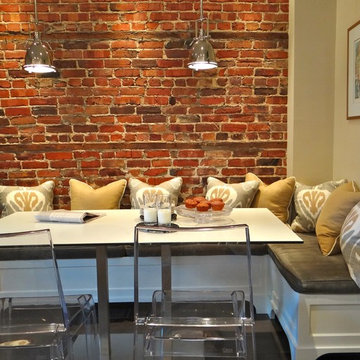
Mittelgroße Industrial Wohnküche ohne Kamin mit beiger Wandfarbe und Betonboden in Calgary

Offenes Uriges Esszimmer mit brauner Wandfarbe, Betonboden, Kamin, Kaminumrandung aus Stein, braunem Boden und gewölbter Decke in Kansas City

Perched on a hilltop high in the Myacama mountains is a vineyard property that exists off-the-grid. This peaceful parcel is home to Cornell Vineyards, a winery known for robust cabernets and a casual ‘back to the land’ sensibility. We were tasked with designing a simple refresh of two existing buildings that dually function as a weekend house for the proprietor’s family and a platform to entertain winery guests. We had fun incorporating our client’s Asian art and antiques that are highlighted in both living areas. Paired with a mix of neutral textures and tones we set out to create a casual California style reflective of its surrounding landscape and the winery brand.
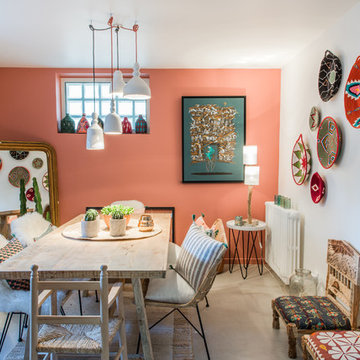
Jours & Nuits © 2017 Houzz
Stilmix Esszimmer mit roter Wandfarbe, Betonboden und grauem Boden in Paris
Stilmix Esszimmer mit roter Wandfarbe, Betonboden und grauem Boden in Paris
Braune Esszimmer mit Betonboden Ideen und Design
4
